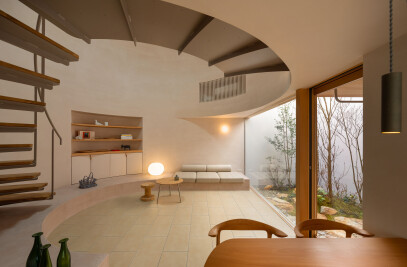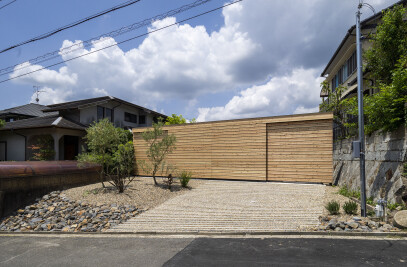A brewing warehouse in a cave where Koji bacteria float
We designed the facade of a store that will be moved to a new location in a quiet residential area near Himeji Castle after four years of its opening.
At the store, we mainly handcraft and sell food products using Koji, including our standard product "Koji smoothie. (Reservations required).
The origin of "co hareruya": "co" means "to be connected, together" and "hareruya" means "to praise, thank, and unite our hearts. and "hareruya", which means "praise, thanks, and heart".
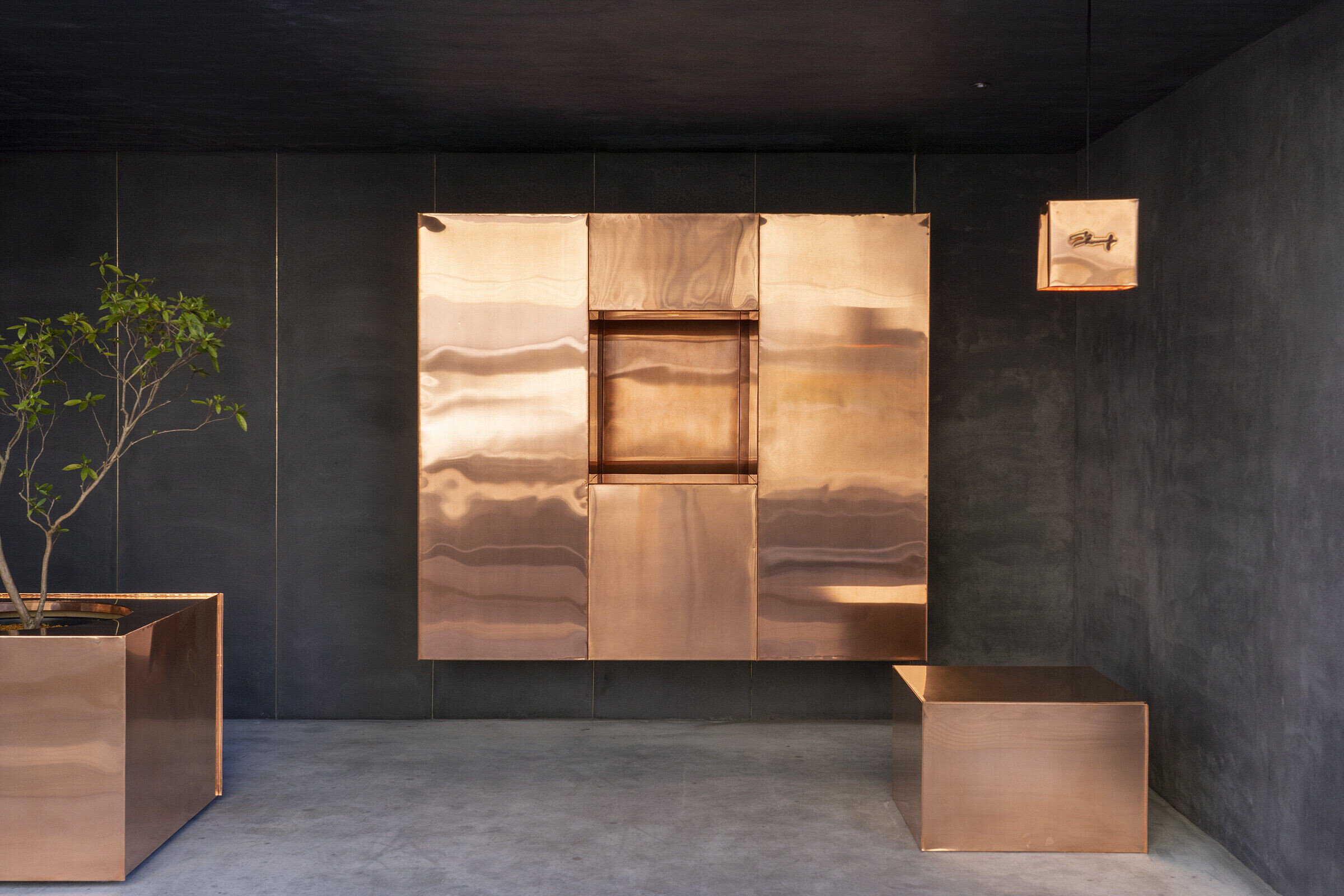
A brewery in a cave where Koji bacteria are floating
Fermentation culture has been a part of Japan's history since long ago. Humans used to live in caves with stable temperature and humidity, eating preserved foods. In a massive cave, copper cubes of various shapes remind me of floating bacteria, and I imagined the great energy of invisible microorganisms existing in this world.
The glowing copper cubes floating in the air in a space covered with mortar on the floor, walls, and ceiling remind me of a pitch-black cave and the mass of light emitted from the cave.
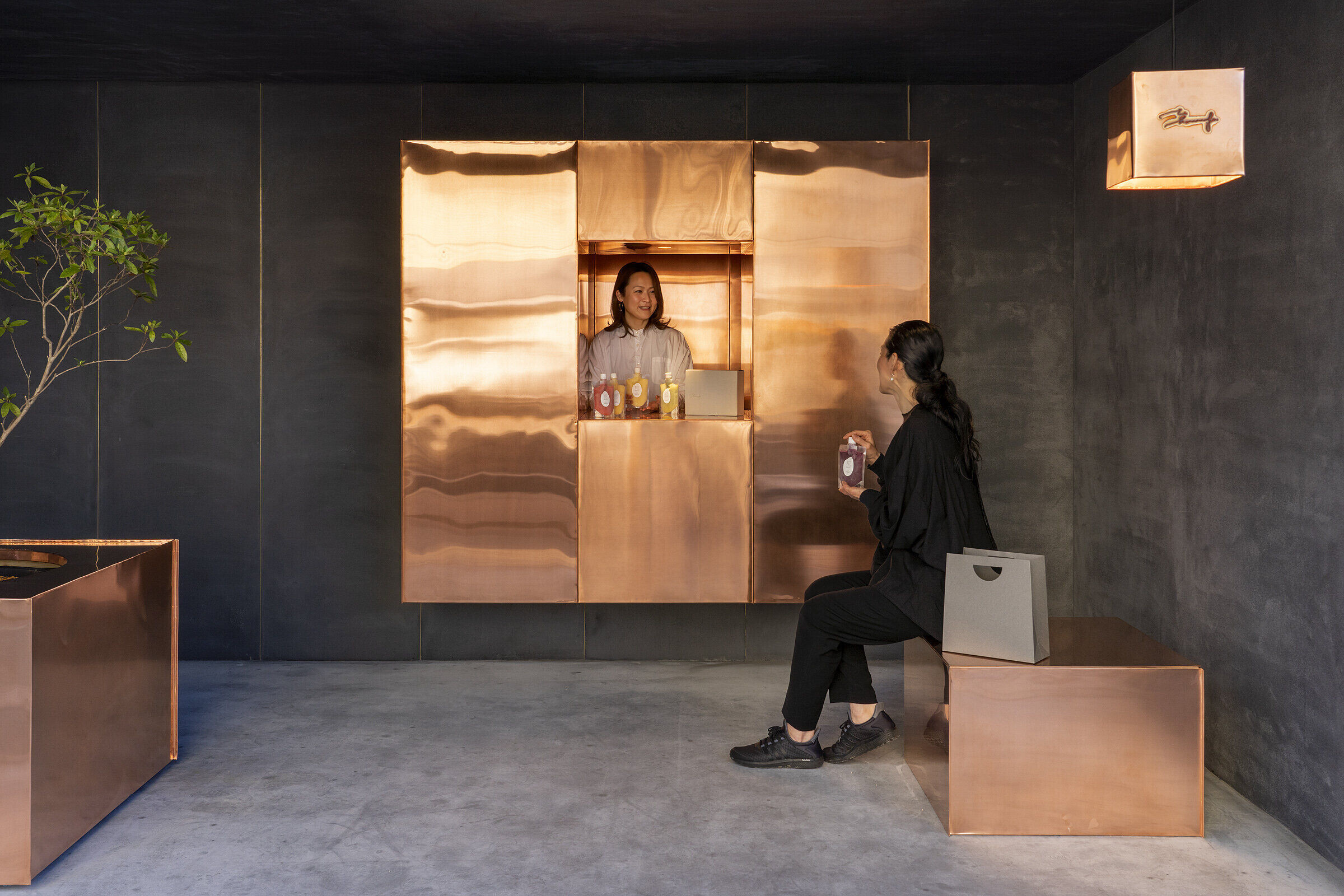
Since the opening ratio of the cave and the space to be captured was approximately 1:2, we adopted the modal composition found in traditional Japanese architecture. The walls are divided into seven sections, both horizontally and vertically, to quietly express the nostalgic appearance of a good old Japanese building.
The walls are divided into seven sections, both horizontally and vertically.
At the product delivery entrance, soft light is emitted from the inside by using the reflection of the copper plates, and the lighting is designed to draw the eye naturally to the staff standing in the cubes of copper plates floating on the wall and to the products. After sunset, the light takes on a different appearance from the natural light.

Crafty cubes made of copper are integrated with plant covers, benches, and pendant lights to dynamically express the Koji fungus that is the basis of fermentation.
Every copper finish is crafted by skilled sheet metal workers, unlike the cleverness produced by craft artists and precision machines. The tenderness and politeness of the handiwork, despite the overall sense of tension, is similar to that of malt making, and is a culture that we should cherish and pass on in our daily lives.
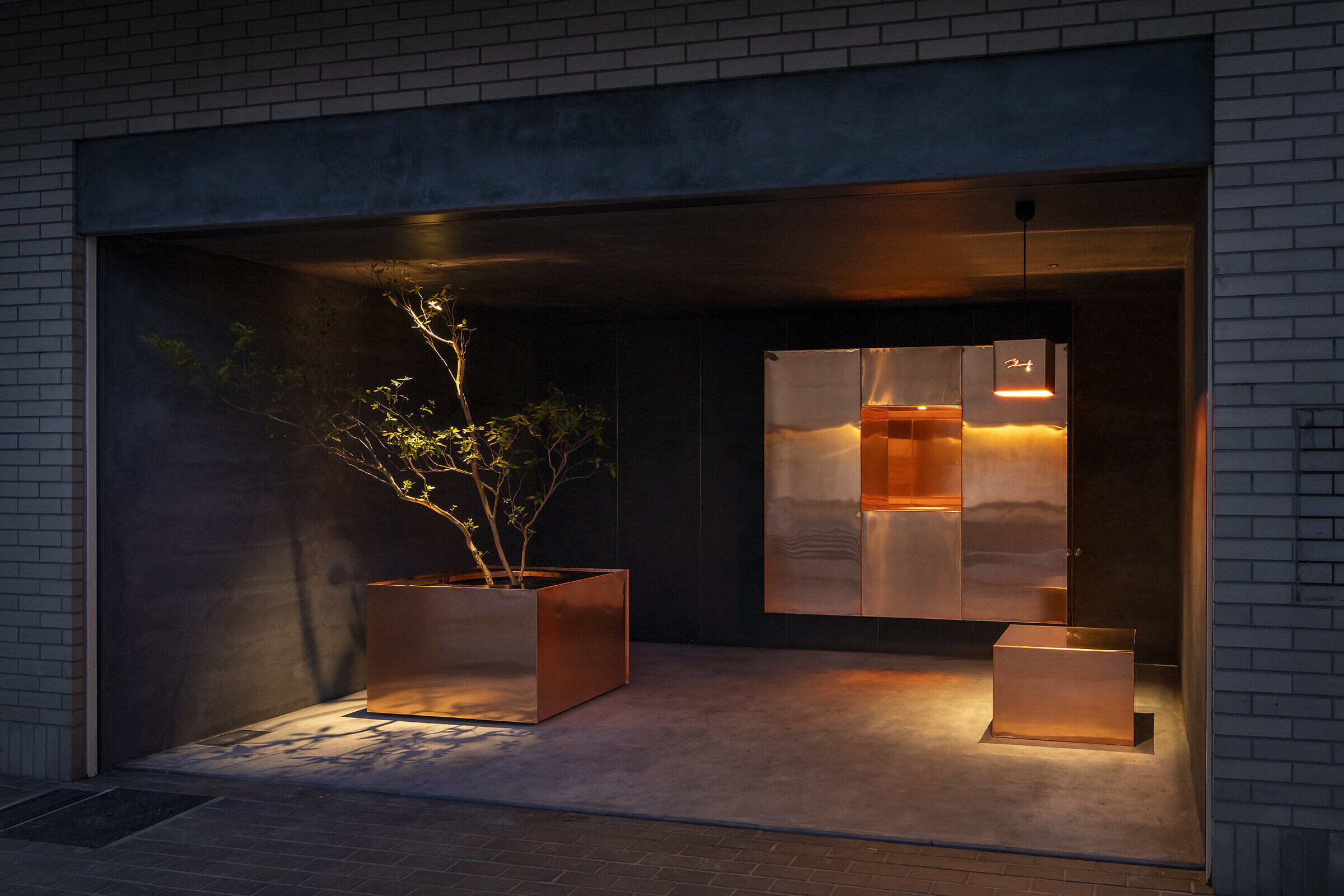
As if we were going back in time to the ancient times of the Kami era and the future that we have yet to see, we hope that visitors will think about the malt fungus floating in the universe and nature as if they were enjoying the changing of the seasons and the waxing and waning of the moon, and that the blessings of life sent by nature will circulate so that people can lead healthy lives.
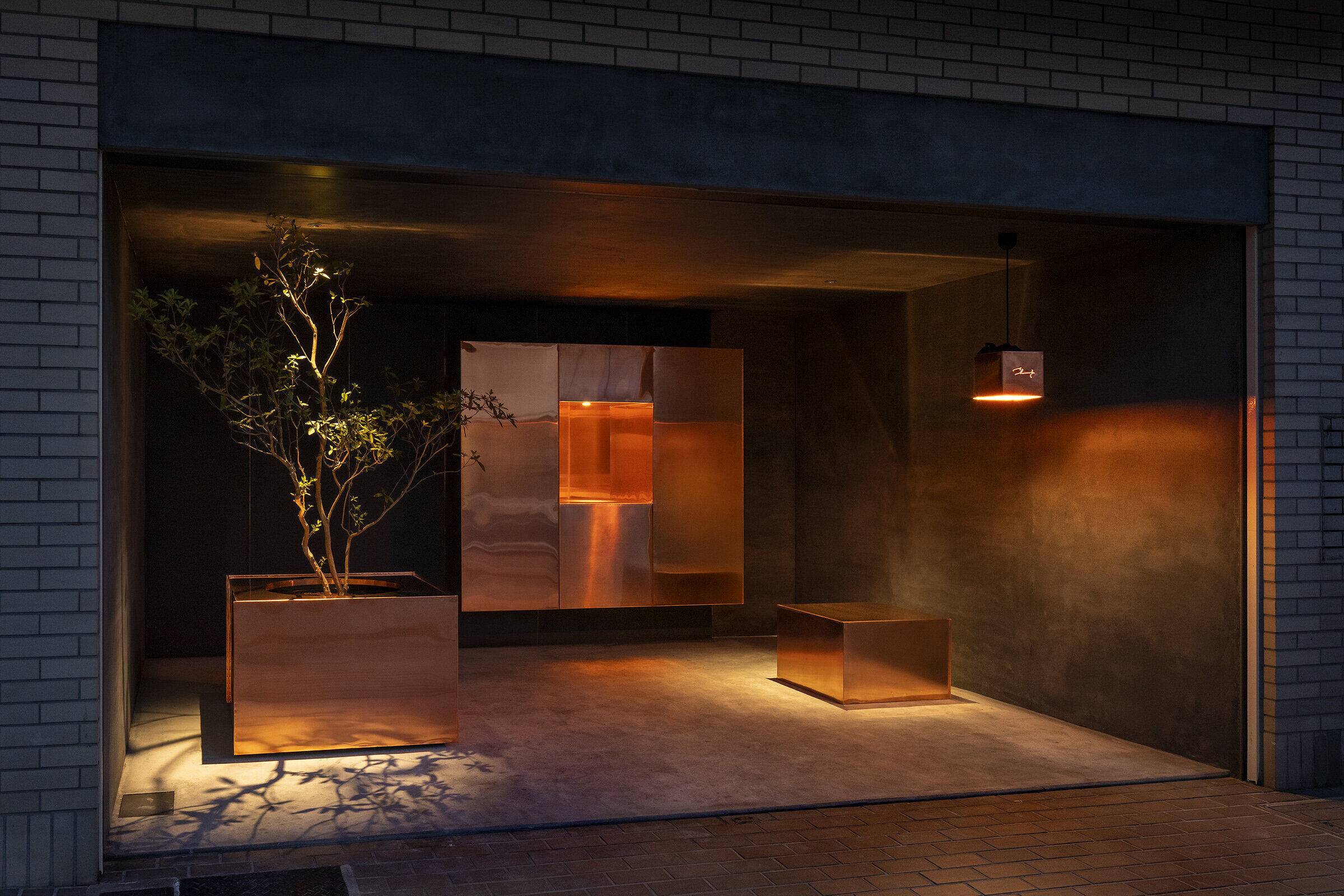
Design and supervision process and background of the project
With the Corona disaster, this project became a challenge for a new way of working by reviewing the old common sense one by one. First of all, we challenged ourselves to do something that was never considered a virtue for a design firm before.
1. Frequency of site visits
I went to the site only at the beginning and end of the project.
2. Drafting
By working remotely from basic design to construction supervision, and by having the contractor draw all the drawings from basic design to construction drawings, we aimed to reduce the labor cost of drawing for the architectural design office and to achieve a deeper understanding of the drafting intentions of the design office and the construction company.
In this way, we will continue to devote our efforts to help designers realize a way of life that is not confined to a place (design office), while working on projects with heart.

Location|Shatran Shirataka 1F, Hiranomachi 1, Himeji City, Hyogo Prefecture
Use|Shop
Area|17.94m2
Floor, wall and ceiling: Mortar with gold trowel
Partly copper sheeting, joints: brass
Design Period|November 2020~January 2021
Construction Period|February 2021 - March 2021
Basic Design|Yosaku Tsutsumi, arbol
Execution Design & Site Supervision|Yosaku Tsutsumi, Arbol Corporation
Lighting|Katsuhiko Hanai, Daiko Electric Co.
Construction|Daiki Construction Co.
Planting|Azumi Soteiwa Co.
Photography|Yasunori Shimomura













