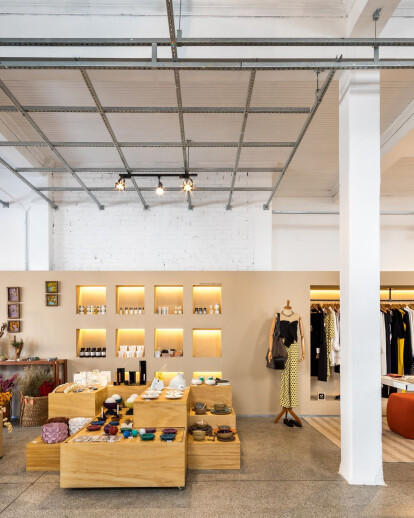A collective and collaborative retail spot hosted in an old brick shed.
"Coletiza is a living universe built upon plural connections", that is the moto of this collective and collaborative shopping place formed by a group of four entrepreneurs.
To design the perfect space for them, it was necessary to create something that could create a bond between the stores, wrapping this whole universe together inside a long old brick shed (50m long x 7m wide).
This was possible with the construction of a conducting wall alongside the whole length of the building. A "ribbon" that not only creates the identity of Coletiza, but also creates spaces for display - shifting according to each store - changing cabinets and hidden support rooms.
Who are the clients and what's interesting about them?
The client was actually a collective of four independent entrepreneurs who wanted to share the same space.
At first sight, the collective don't have a lot in common: a tea store, a fashion store, a design store, a pizza restaurant and a school. However, they all share the idea that collaboration is key to our society.
So, if you look that from a different perspective, you could say that our client was that idea.
What was the brief?
The brief was, basically, to rethink everything: the position of each store, the display of products and the shopping experience as a whole.
What were the key challenges?
The main challenge was to integrate the whole experience. As their moto talks about collectivity and collaboration, simply being side by side was not enough.
Add to that, a very long building - 50 m long, 7m wide - naturally split in 5 sections that divides and segregates the whole space. Different from a shopping mall, there were no displays, no corridor, just open rooms attached to each other.
What were the solutions?
From the beginning, our goal was to design an element that could wrap the whole space, creating a bond between the stores.
The solution, was to build a conductive wall that smoothly runs through all spaces of the building. This simple element creates a visual continuity to the space that forms the whole identity of Coletiza. A ribbon that wraps this new universe.
From a functional perspective, this wall serves not only as a highlight display for products - that are showcased in built-in niches - but also as a plan articulator, that creates fully functional spaces as the wall gets more distant from the original side wall, creating support rooms, such as deposits and changing rooms.

































