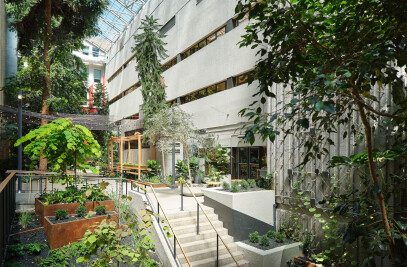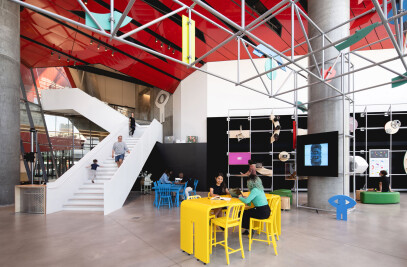Taktik design has completely redesigned the exterior schoolyard of Collège Saint-Paul, a high school institution renowned for its sporting vocation located in Varennes, in the suburbs of Montreal near the St. Lawrence River. Initially and mainly composed of asphalt areas, the schoolyard presented a development problem due to a street that divided the space into two distinct sections. This street and an adjacent residential lot were purchased by the College to unify the schoolyard and improve its functionality.
The different areas have been designed in relation to the gradation of activities. Near the College, the lounge area consists of various pieces of furniture, all designed and manufactured by Taktik design, and aimed at practicing calm activities such as socializing, reading, or relaxing. High tables in solid wood and aluminum serve as meeting or small group workstations. The long picnic tables made of FSC certified wood, a forest certification system that protects forest ecosystems and rare or threatened wildlife species, and yellow zinc-plated steel allow outdoors dining while protecting students from the sun or rain thanks to the stretched canvases. To take advantage of the beautiful sunny days, wooden platforms are integrated into the landscaping. The carefully thought-out placement of the backrests on the platforms makes it possible to use the furniture while sitting as on a bench or in a lounge chair mode.
The central section, outlined to serve as an outdoor classroom, is made up of small house-shaped pergolas partially shaded by stretched canvases. Equipped with alternating long high tables, as well as picnic tables, the space allows the accommodation of larger groups. Adjacent to the classrooms, a two-step high elevated area covered with dynamic shaped paving stone and equipped with a luminous bollard supplied with electricity becomes a theater stage whose performances can be observed from the green platform.
The course continues with the entertainment area made of synthetic turf allowing the practice of activities with a higher level of intensity. An outdoor training circuit with different exercise modules ranging from static and dynamic stretches to balance games are found alongside a few anodized aluminum ping-pong tables. A colorful running track of over 160 meters encircles all the elements in the central area.
Next, come the active sports areas where is located a basketball court with the color identity of the College. The marking has been developed to allow a subdivision of three sub-fields. A multisport field with synthetic grass surface strips and a space to practice spike-ball are now also available. Large sports fields are found at the end of the schoolyard: dek hockey and a professional-sized soccer field complete the new facilities. With the addition of outdoor lighting, these light fixtures are now shared with the surrounding community after the College opening hours.
The presence of numerous water retention basins allows the vitality of the abundant vegetation. These are delimited by large stones selected by the Taktik design team from a quarry in the region. A gigantic "PAUL" in the emblem color of the College, in aluminum, proudly sits in the center of the space, thus marking the new era of this schoolyard!
































