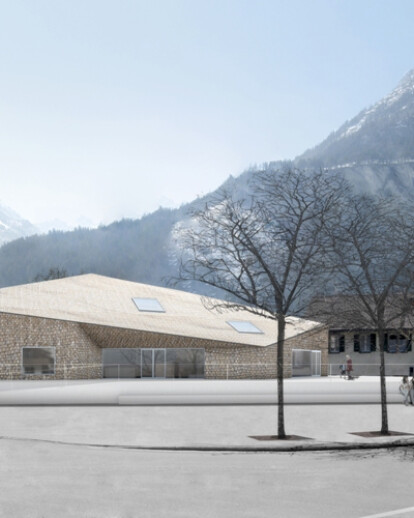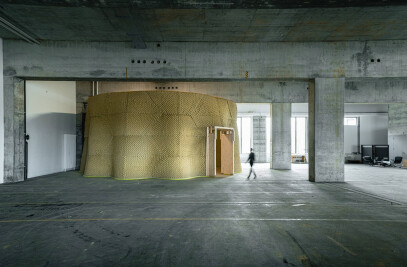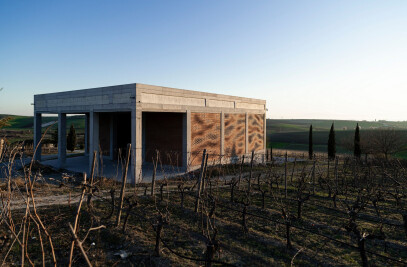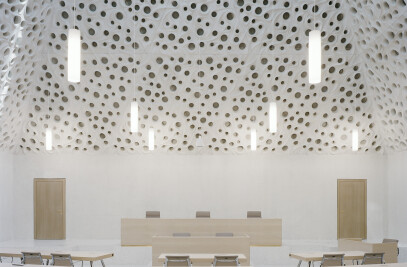Urbanism The community center orients itself to the main intersection, adopting the urban approach of the surrounding buildings at this important junction. The marked volume sits upon a base that structures the surrounding space with terraces, stairs, and ramps, while also providing necessary flood protection. The compact, facetted shape produces differentiated spaces depending on the perimeter situation. The generous open space on the south side, for example, spans along Grimselstrasse all the way to the town hall. The new community center and the town hall, the most noteworthy buildings, amplify the urban situation by means of this new square. A new roundabout is proposed for the street intersection. This would guarantee on one hand efficient transportation and, on the other, give the intersection a meaningful spatial role. A central mast in the center of the traffic island directs traffic to the Grimsel and Susten passes, as well as Interlaken.
Exterior space The exterior spaces will be structured into three zones, each with its own use and spatial quality. The entry situation and bus stop, located adjacent to the roundabout, will have an asphalt surface. A continuation of the concrete base will be situated along the south side and planted with trees. This shaded area nearby the town center will be used for parking, but is also appropriate for special occasions and other activities. The adjacent gravel area provides an open space in front of the town hall for livestock fairs, markets, and circuses. The fact that this area has no fixed use or structures will allow great flexibility in planning the future workshop area and guarantees a lasting investment. The transition between the park and graveled area is defined with a long concrete bench and water feature, making the different project phase vicinities apparent. Private parcel number 378, which forms the western edge of the site, will be set apart by a hedge. A playground along this edge connects the town square with the bank of the Aare River. A row of trees will be planted along the edge from the town center to the roundabout, adjacent to the planned train stop.
Interior space The two-story building is spatially organized around a central circulation core. The principal rooms, the info center and its foyer, the grocery store, and the multimedia room on the first floor, occupy the three corners of the building. The sloping roof of the crystalline form is spatially activated by precisely positioned sky lights that frame views of the three surrounding mountain peaks. The main entrance from the town center is oriented to the roundabout to the north. The foyer then forms a cohesive, ample space together with the info center. The foyer and bar are available for events and connect to the WCs and postboxes in the back of the building, which are accessible in the evenings from the west side. The media room is located in the upper story and is spatially continuous to the foyer via a gallery lobby. Two different sized spaces in the upper floor may be partitioned, both having access to the storage room for chairs and technical equipment.
Materials The crystalline volume, which sits upon a light concrete base, will be clad with wooden shingles. This traditional and durable construction method will be newly interpreted by employing digital design and fabrication tools. Blurry horizontal stratifications will be created on the façade by adjusting the length of each shingle, emphasizing the strict crystal geometry. A tried and trusted building method thus gains a new architectural expression and reinforces the town’s unchangeable identity. The wooden interior walls will be stained white and continue the exterior material combination of wood and concrete.
Construction, Sustainability, and Energy The community center is a modern-finished prefabricated wooden structure. The large format elements stand on a concrete base and are braced by concrete stairs and elevator core. The wooden roof and wall structure will be clad with larch shingles. This small-scaled construction method allows a homogenous cladding of the entire form and gives expanded formal allowance by individual shingle variation. The windows are flush against the outside façade, making the perception of a continuous skin and volume. The entrances are pulled into the volume, thereby articulating these situations with covered space.
The selected building materials are chosen for their longevity: wood is a raw, CO2 neutral material that grows quickly and can be locally processed. Along with triple-paned windows, the building will be heated by a wooden pellet system. Shading is integrated into the metallic window frames. A controlled air system will be used for optimal fresh air circulation, while reducing energy consumption by cogeneration. The building therefore fulfills the Minergie standard.
































