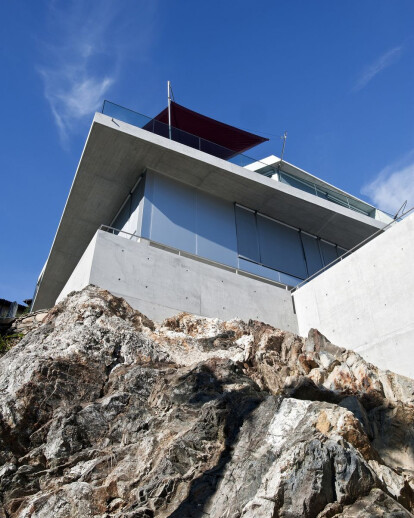Building on the hill of Ascona involves having relations with his important history and the landscape very hard by the topography of the land: the size of the private land (about 10000 mq), the height difference between the extreme points of the ground (about 80 m) and the strong relationship with the lake give added value to buildings and site. The houses are divided into three units of apartment that follow the section and morphology of the land. The section of the buildings reveals the attitude of the economical use of the ground in order to create a strong relationship between the land (the rock outcropping) and the buildings themselves. The concrete (the concrete walls are designed with large smooth panels) allows more emphasis about this relationship that it is said a moment ago. There are duplex and triplex that it offers a variety of apartments themselves, but all they follow a well-defined scheme: every apartments are developed with the living area and the entrance in the upper floor, while the sleeping area and the rest of the functions are in the lower levels. Other elements, not insignificant, are a lot of transparency on the lake and the green roof like solution for the fifth facade. A system of heat pump air / water centralized and also the installation of solar panels are the system used to the issue on the renewable energy production.
Material Used:
1. Fair-faced concrete
2. Stone
3. Big glass windows
4. Wood finiture





























