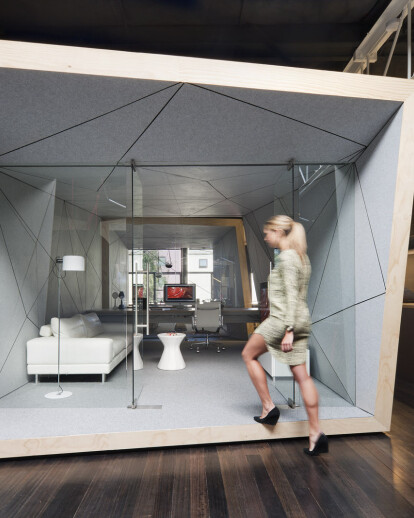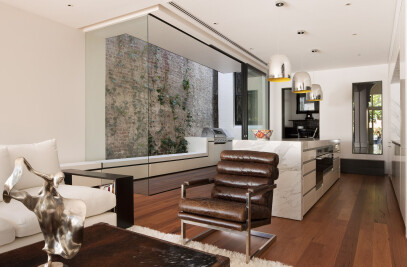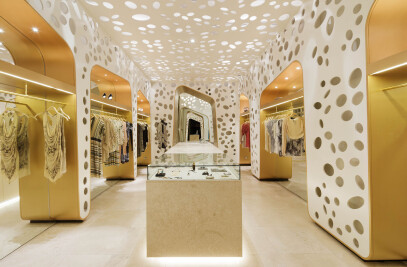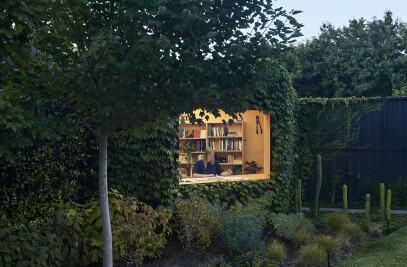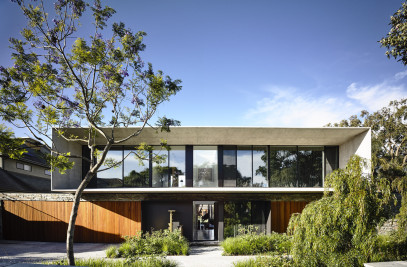The key strategy of this project was to create a dynamic & multi-facetted workplace that allowed cross-pollination and diversity of event whilst crafting a flexible workplace arrangement that allowed the core business to gain increased exposure & opportunity for new work via association & collaboration with its tenants whilst simultaneously enabling multiple avenues of rental revenue. Compulsive Productions is a film production studio offering motion graphic, post production & audio mixing services. The fit-out of their studio was an exercise in combining new workplace with brand evolution. Client and Architect together actualized a business strategy to host collaborative inhouse associations with advertising agencies, independent production freelancers and local creatives - a space that hybridised private &public and work &event – a space that is to be shared and is advertised as such.
A key requirement was to introduce a state of the art film editing suite for the primary business, with potential to “dry hire” to third parties. Inspired by the geometry of the clients’ tools of trade, the warehouse space is interspersed with a series of open ended ply-clad acoustic pods - notionally emulating a camera barrel – that allow visual permeability and connectivity whilst (being ssed for production reviews and colour grading) they require flexibility to control natural light & transforming to dark spaces.
Budget dictated that major change was out of the question. In a cost-effective strategy that brought the newer more sophisticated elements into the foreground, the remainder of the space is finished in various shades of black-paint or bronzed-mirror conveniently camouflaging the existing industrial warehouse elements. Aligning with studies of sci-fi and film-noir genres, the concept delights in the opposition of darkness and light; and the tension of past & future. The futuristic pods - finely detailed, hi-tech and gleaming, enclosed and cocooning; play off the seemingly vast and infinite & exposed nature of the existing warehouse - where surfaces are left rudimentary, ‘antique’ and industrial allowing a relaxedness and ability to personalise the left-over spaces.
At night, with ability for stage sets and events, the space transforms with low-key lighting and dark reflective surfacing; to be at once sumptuous, moody and mysterious. The corporate colour red is subtlety interwoven through detail – i.e. furniture, objet, neon artwork – yet the company name does not appear once, in the strategy that the best form of branding was to ‘de-brand’. The notion of Co-working is a phenomenon on the rise and especially prevalent in an industry where short-term commissions are common. Hence the brief was to create a studio, gallery and event space with flexibility to house different workplace arrangements - more than just a shared office space, but a Co-working community that offers a network for mutually supportive business relationships.
