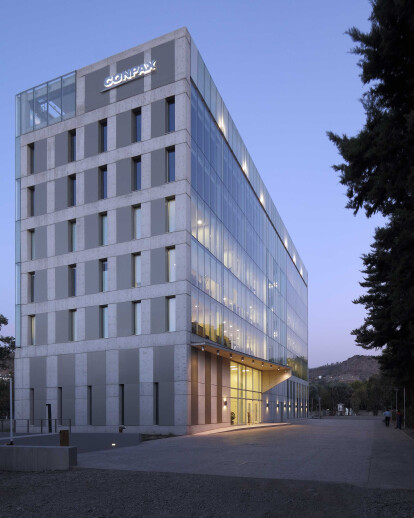The origin of the Project was a private competition to design the headquarters for the Company -a high standardoffice building- in and industrial site adjacent to a business district in its final stage of development in the northernperiphery of the city of Santiago.
The site form allowed to design a narrow building with a predominant north orientation. The proposal consideredan array of passive and active design strategies aiming to lower the energy consumption of the building, whileachieving good levels of indoor comfort. Strategies considered to maximise daylight provision, to allow for naturalventilation where feasible and also a special design of an air-tight double skin facade.
The brief was organised in 7-levels, plus a rooftop terrace and two underground levels for parking spaces. The firsttwo levels houses the public part of the building: auditorium and multi-use room, both spaces that could either beused by the tenants and also to be leased to external users. Then, the proposal considered open plan office spacesfor the rest of the building levels.
The project considered also interior design of spaces, allowing to take full advantage of daylight availability,therefore offices were located around perimeter zones, while storage, toilets and other spaces that consideredintermitent use were located at the center zones of the building.
The building is proposed as an elongated plan, facing predominantly north and south. The north facade (equatorfacing) considered an air-tight double skin facade which aimed to lower the temperature difference in between theinterior and exterior part of the building. At the same time the use of mechanical tempers on top of the duble skinallowed to purge hot air from this cavity in warm summer days and at the same time to retain heat in cool winters.East and West facades were designed as a structural grid alternating opaque an clear elements, in order to allowfor more control of sun radiation on both facades. The stairs of the building were proposed as naturally ventilated,discarding energy use for its pressurization. HVAC sytem considered VRV units, with heat recovery system andefficient lighting devices were also considered.
The materials selected for this building considered exposed reinforced concrete, high performance double-glazingcurtain walls, Fibro Cement cladding and natural timber; and veneers for interior linings.





























