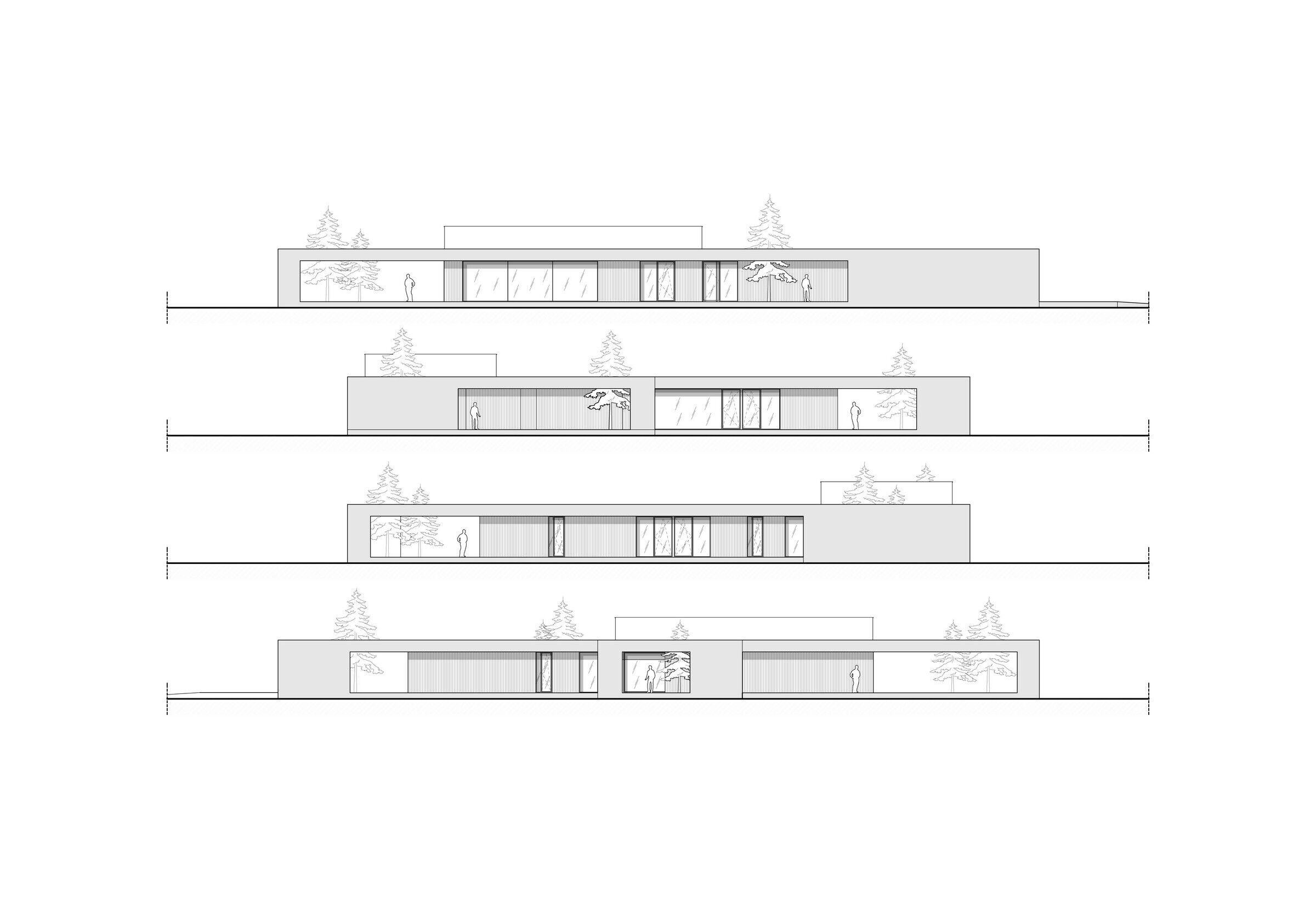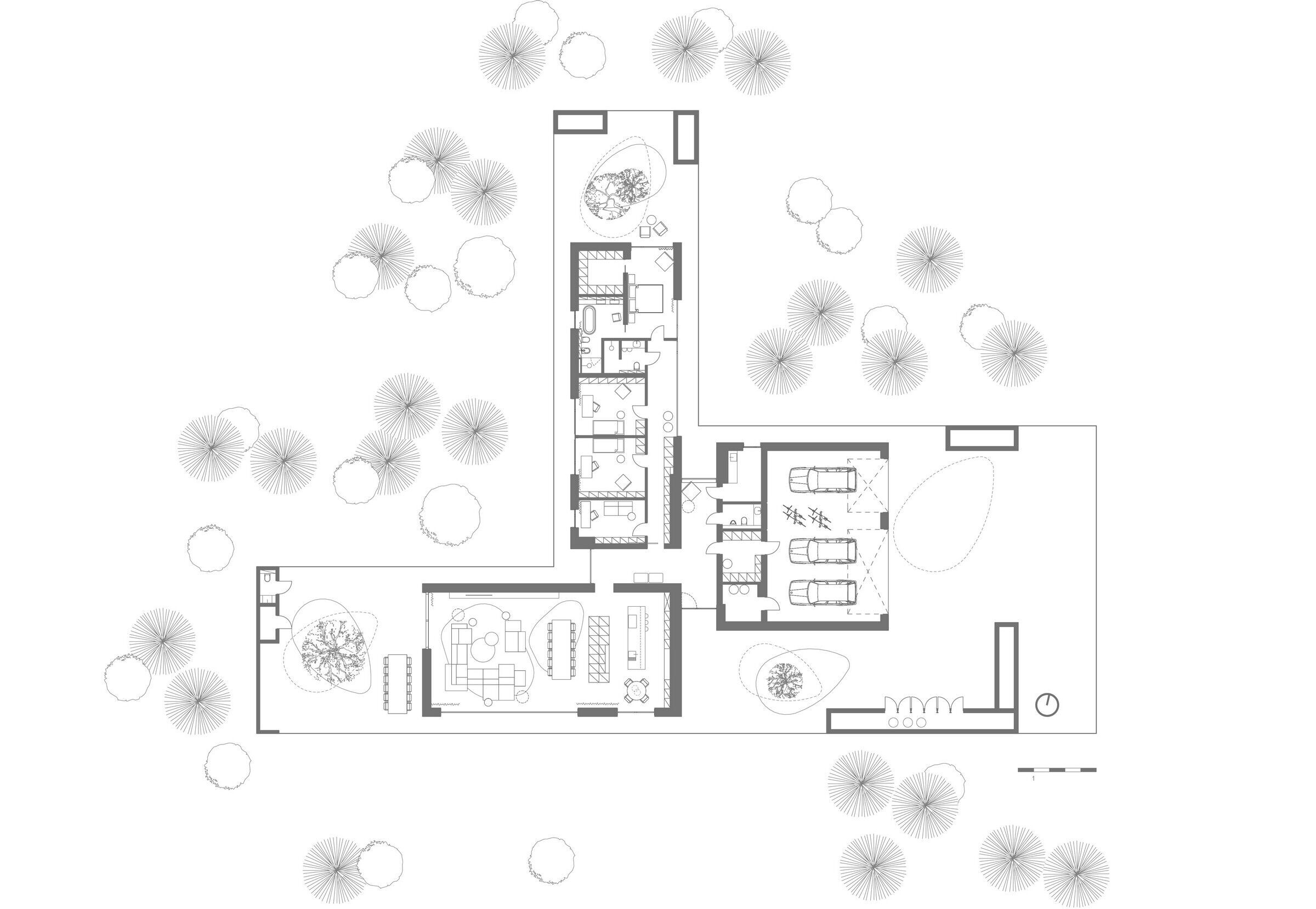The single-family house was designed for a family of four on a picturesque forested plot. It was intended to be a single-story residence constructed entirely from concrete. The investors were in search of a material that could age gracefully in the forest environment and require minimal maintenance. From the outset, the vision was for the house to harmonize with the surrounding trees and coexist naturally with the environment.
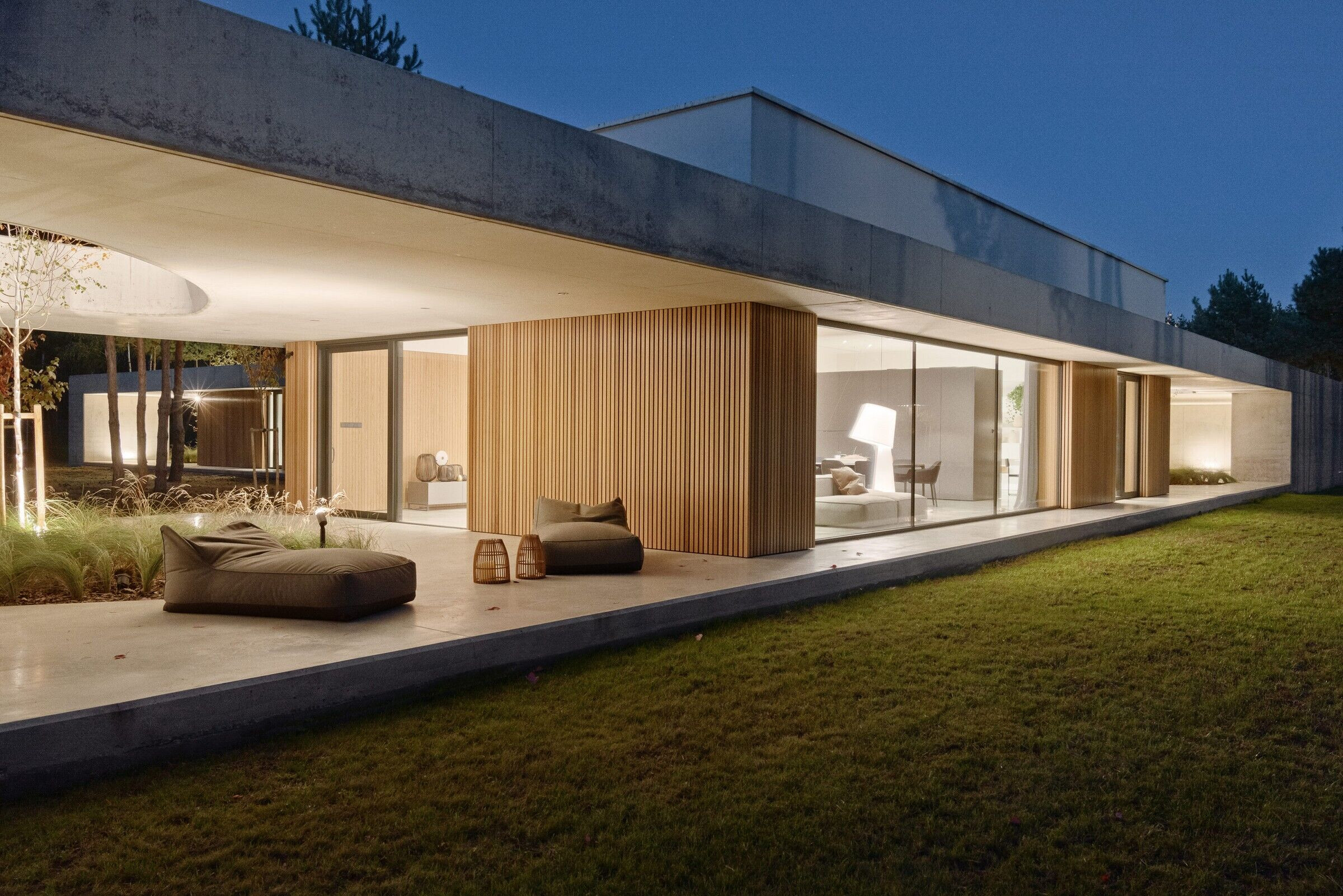
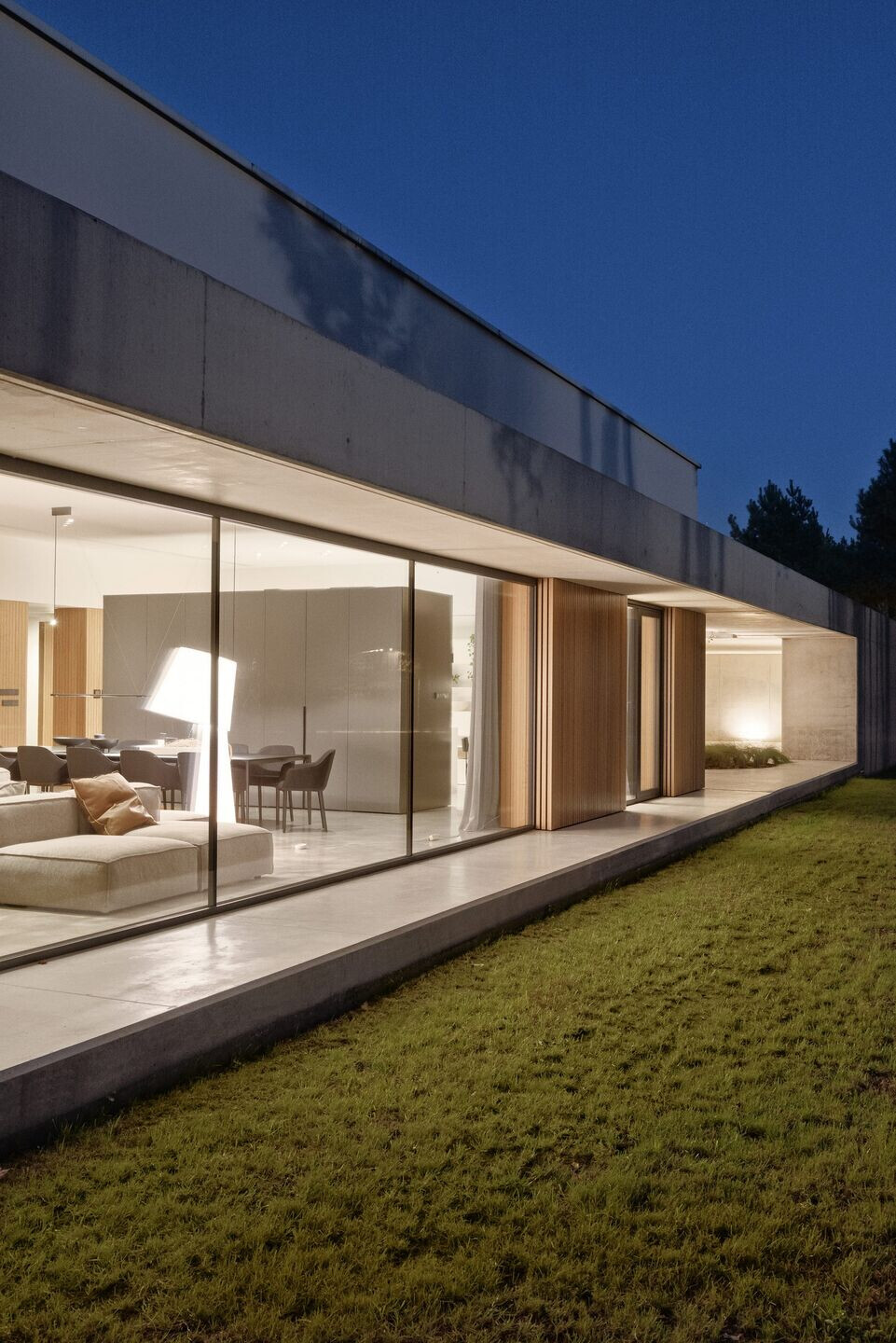
To meet the functional requirements, the building was divided into three distinct sections - the day, night, and garage zones - all interconnected by a spacious glass corridor. This arrangement also ensured the desired level of privacy for the household members. Each building volume was enclosed with sturdy concrete frames. These frames served a dual purpose, providing functional roofing and establishing a visual connection between the building and the forest. The extended roof supports extended well into the forest, creating an interactive relationship with the natural surroundings. Additionally, the incorporation of organic shapes into each roof softened the otherwise angular structure and allowed natural light to enliven the building's facades. Plantings in each of the openings accentuated the seamless integration of the building into the landscape.
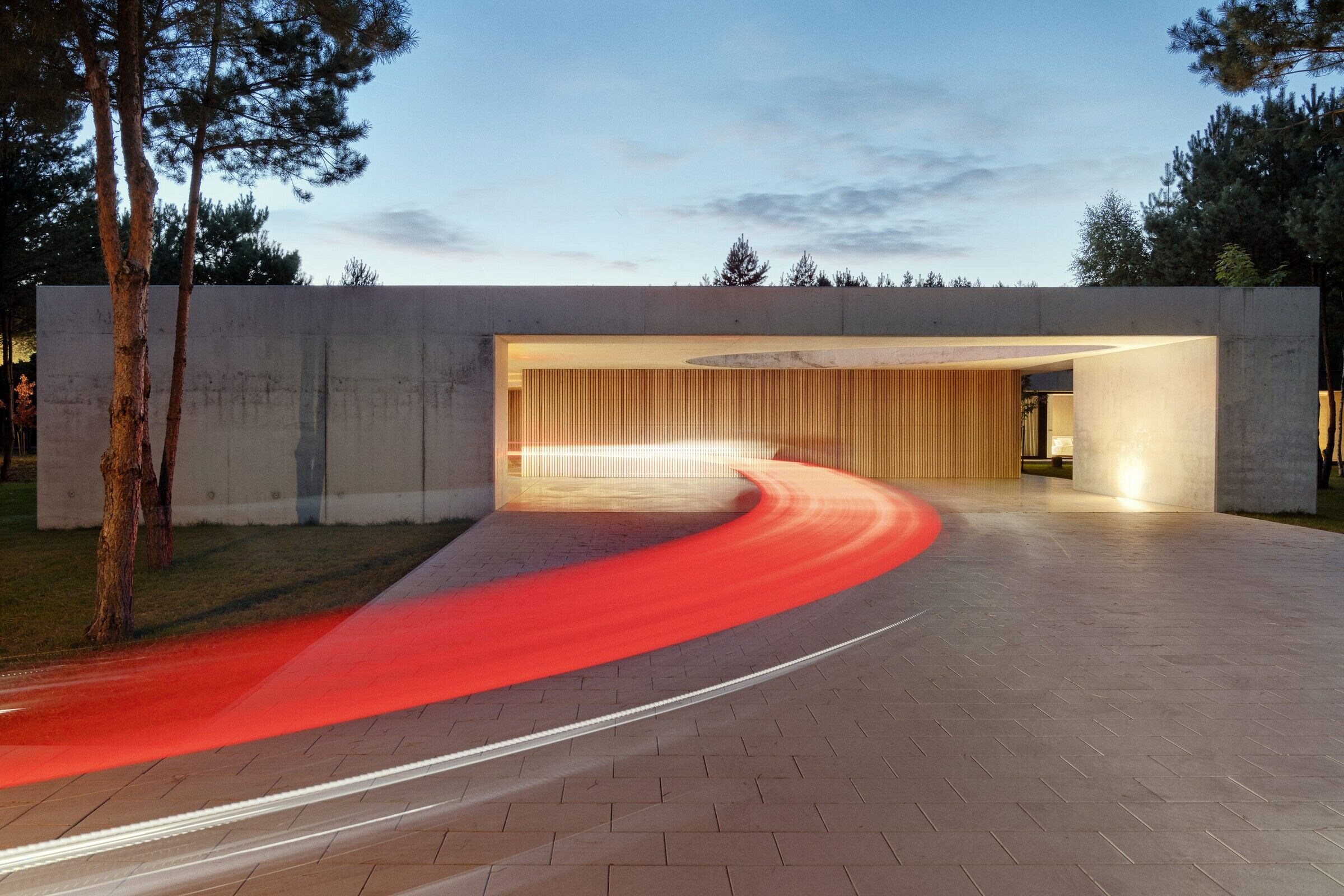
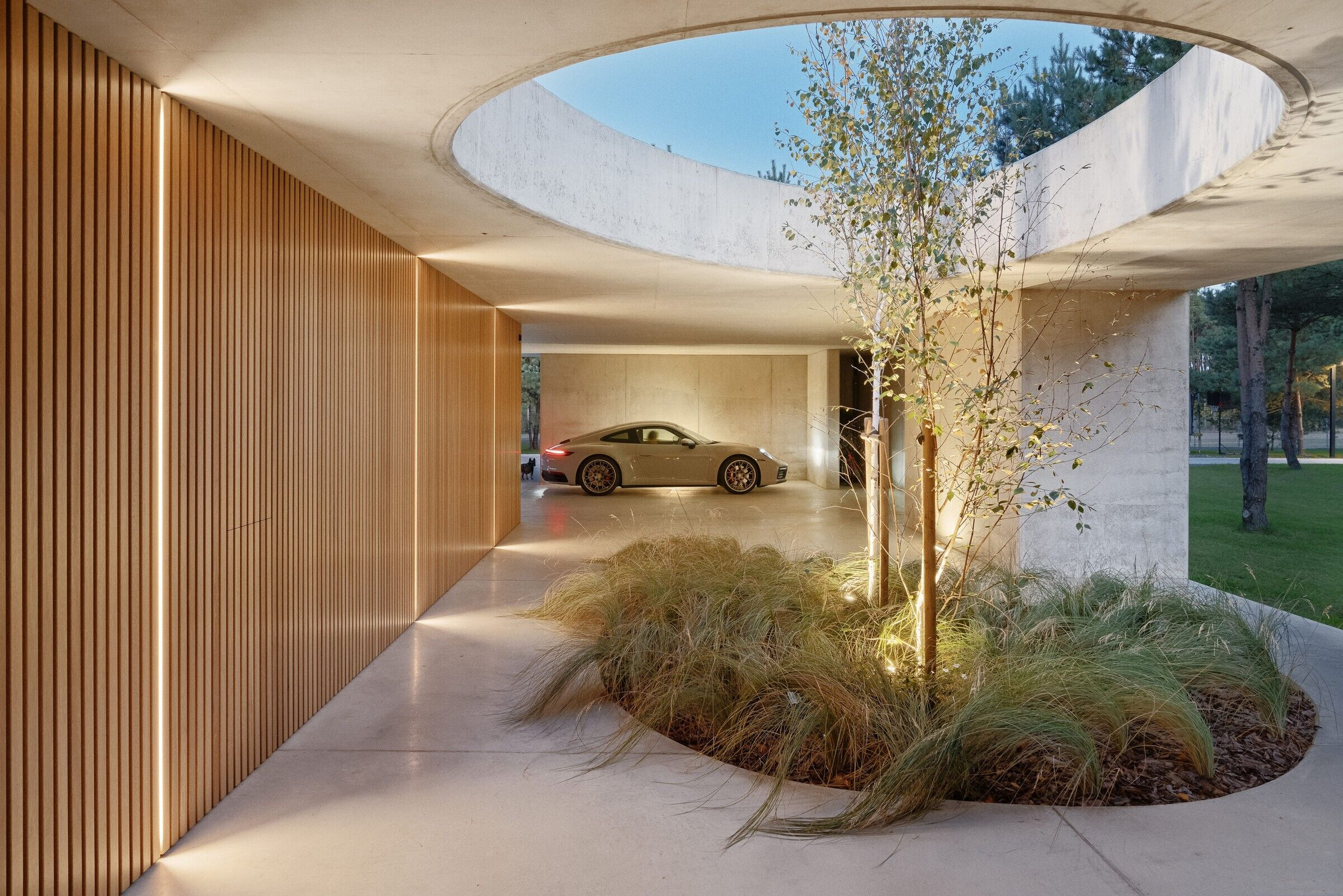
Concrete dominated virtually every aspect of the house, from the roofs and floors to the driveways and walls. The use of concrete in conjunction with circular shapes resulted in a truly concrete home. In stark contrast, concrete was combined with wooden facades, transforming smoothly into furniture cladding when viewed from the outside. This blending of materials blurred the boundaries between interior spaces and the outdoor garden, resulting in a unique symbiosis of architecture, nature, and the inhabitants.
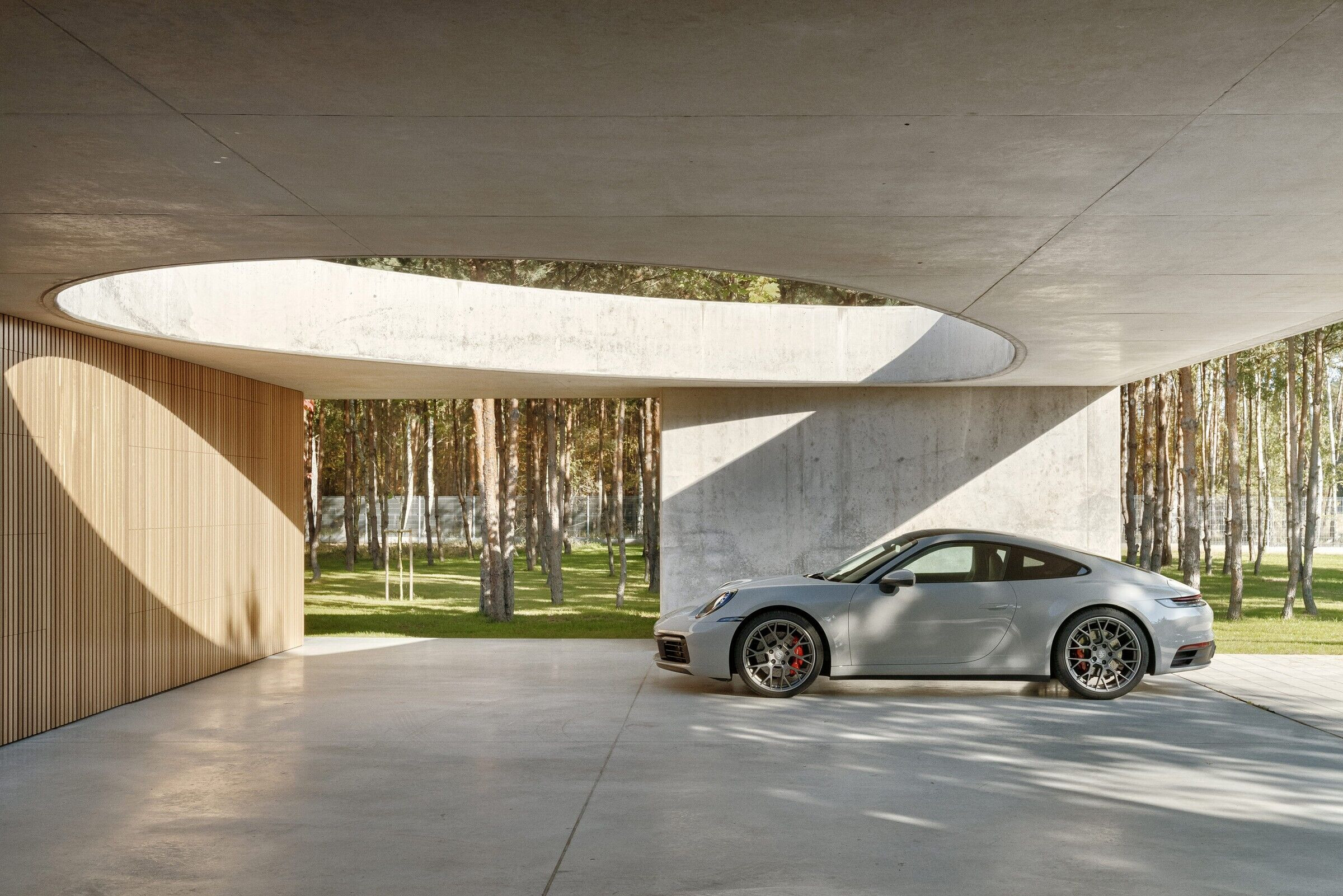
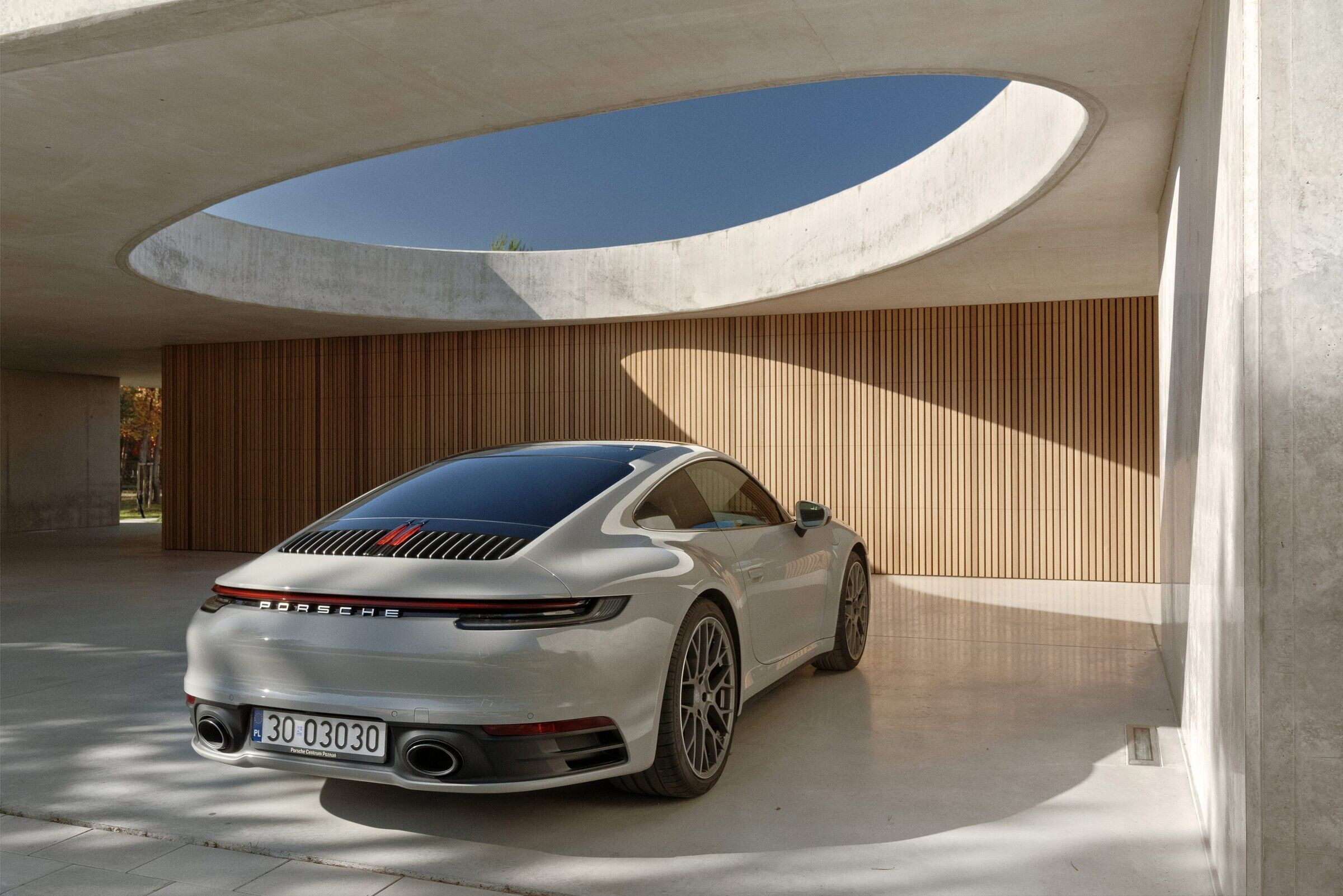
Team:
Architect: PL.ARCHITEKCI
Architects: Bartłomiej Bajon, Katarzyna Cynka – Bajon
Team: Agnieszka Jurenko, Joanna Sypniewska
Construction: Mikołaj Kujath
Photography: Tom Kurek
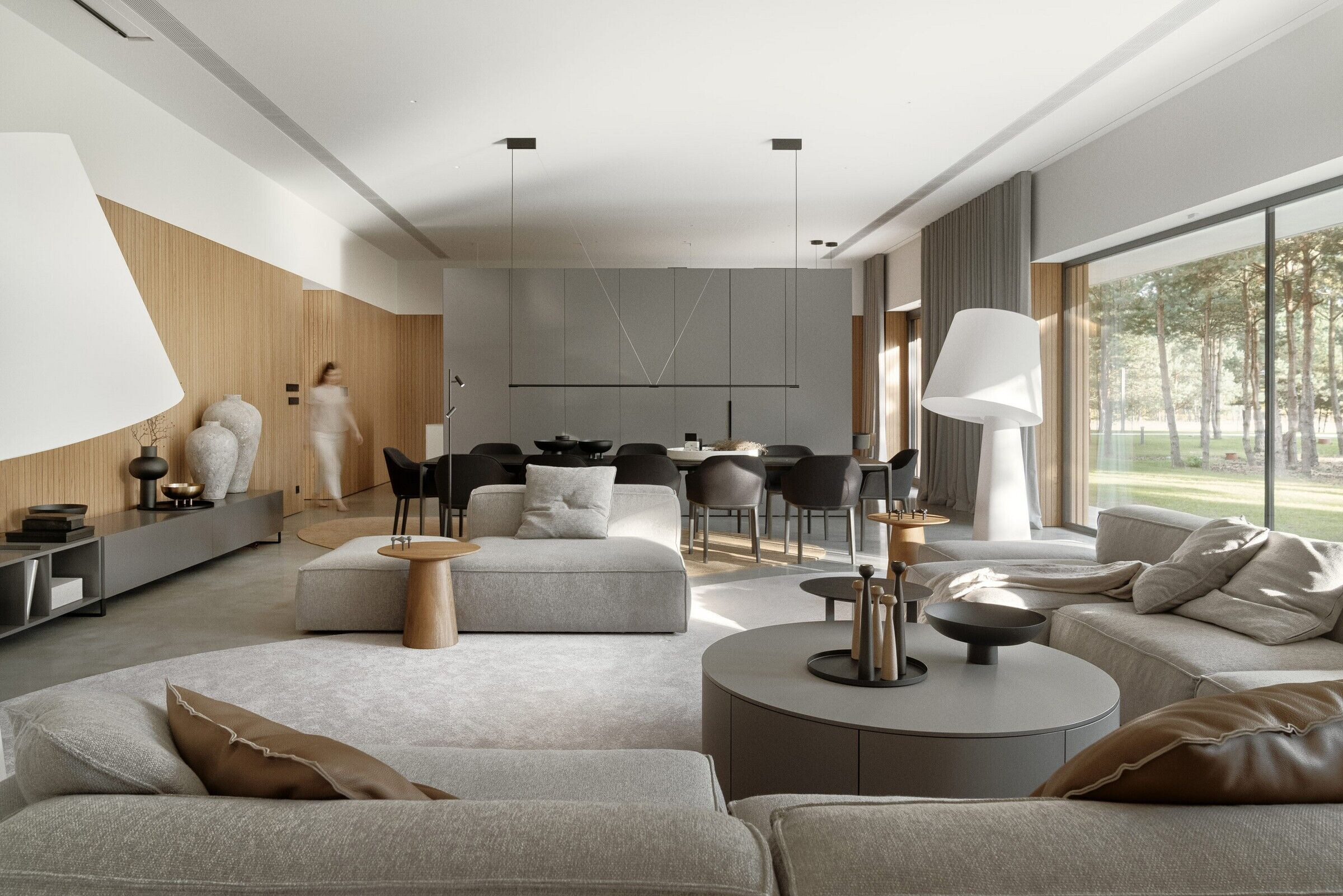
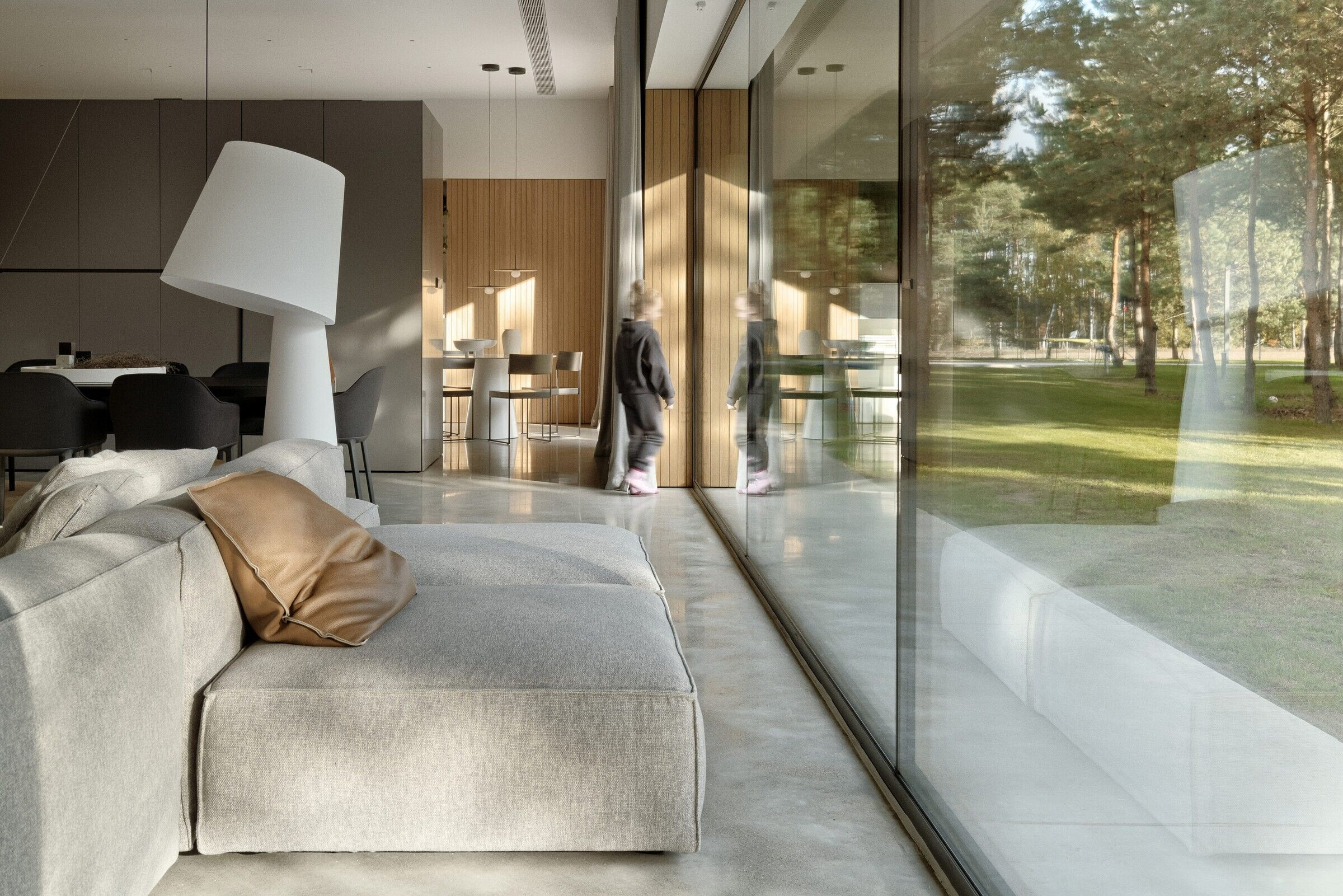
Material Used:
1. Facade cladding: A
2. Windows: Aliplast
3. Interior lighting: Eugenius, Otylight
4. Interior furniture: Rimadesio, Vitra, Treku, Meridiani
