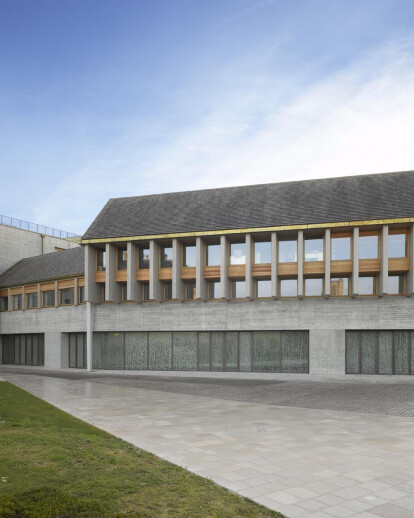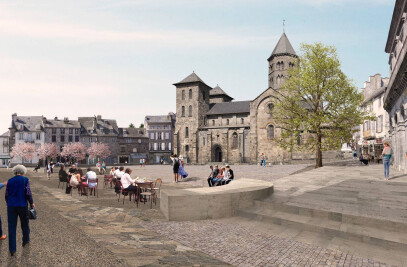This is a very complex project due to its extensive program and its location in the very historical center of the city of Troyes. The program consists of offices, a state committee plenary hall, a multipurpose room, other smaller committee rooms, and an 800-seat auditorium linked to the congress center area.
The building takes up the space previously occupied by medieval gothic houses that were torn down through changes that have affected the area in recent times, starting with the destruction of an old monastery during the Revolution. In its place the Prefecture building was erected and, most recently, the Council Department building whose extension is the aim of the project.
The trace left by the destruction of the gothic houses between rue Charles Gros and rue Perduwas a huge wound in an otherwise well-preserved urban core. There existed the risk to increase the impact on the city image by carrying out a very compact project, so one of the main decisions was to implement a very fragmented one, restoring the former image of the place, not literally, but through the understanding of the scale of the disappeared constructions and the historical center as a whole.
A thorough urban analysis of the city was therefore arranged in order to have a deeper knowledge of its scale and of some precise references. This way it was possible to verify the solid integration that existed between gothic churches, perceived as great urban monuments, and the residential urban fabric, mainly made up of the abovementioned gothic houses. This fact inspired a possible relation between some of the most monumental elements of the project, such as the auditorium and the office program, and its smaller scaled parts. Other interesting aspects of the city identified in the analysis were the extensive timber structures of the homes and the way these structures were in many cases supported by stone walls. A very important conclusion was the necessity to restore the disappeared urban fabric under scale and fragmentation principles that enabled it to be assimilated in the existing urban settlement. This approach was intended under contemporary architectural values, without literally implementing ‘old’ architecture elements.
The resulting building structure can be then understood as a ‘narrative’ one, made up of outer and inner episodes.
On the outside the complex resembles a small neighborhood between rue Charles Gros and rue Perdu, around which a small plaza links the existing Council Department building to the new extension. The link between the existing and the new building is achieved through a set of elevated walkways under a monumental baldacchino also serving as a symbolic gate to access rue Perdu and containing stained glass (inspired by the Troyes heritage) designed by the artist FlavieSerrière-Petit.Along the itineraries of rue Perdu and rue Gros the administrative building and the auditorium are articulated. The building also looks onto the outer public spaces, such as Place de la Libèration, to which it presents a more public and monumental appearance that corresponds to the multipurpose room on the inside. Its solid wooden structure is supported by concrete porticoes also presenting a monumental image on the outside, but still not standing out in the residential homes complex, whose height is matched by the new building.
On the inside there is also an itinerary that articulates the main spaces on the ground floor as a sequence: garden-patio between the new building and the adjacent homes, the offices foyer, a transversal street that separates the administrative building and the auditorium, the auditorium foyer and the auditorium itself. Inside the auditorium building there is also a narrative sequence happening in different levels and creating a very dynamic space that is opened to the exterior through the cafeteria bow-windows. The multipurpose room, unlike the rest of the spaces, presents an exposed wooden structure on the inside, linking the space to the outside plaza and making it different from the rest of the building. The rest of the spaces have a different inner character, mainly clad with ‘softer’ materials contrasting with the rougher outer façades.
The state committee plenary hall is located on the top floor of the administrative building and presents a plaster-cladded light structure on the inside, a ‘velarium-like’ covering over the parliamentary forum. On the outside it emerges as a separate volume facing rue Charles Gros. From this hall and from other interior patios of the building the city and some of its main monuments can be sighted.

































