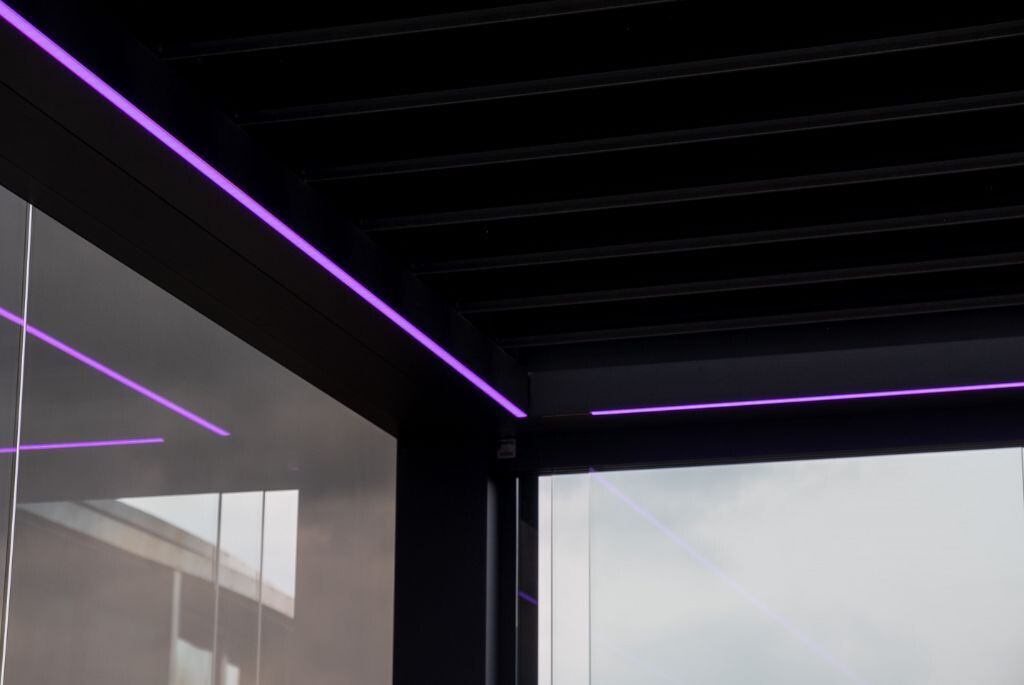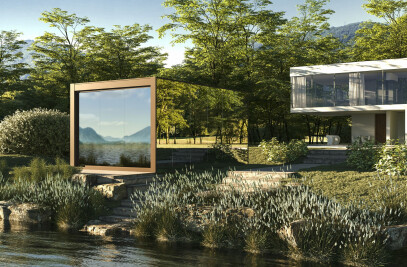The outdoor space as a place for wellness, even at the workplace. This happens in Tallinn, at the headquarters of NOBE, a company specialized in building, which for its own campus chose to create a special place for its workers, consecrated to their free time and relax.
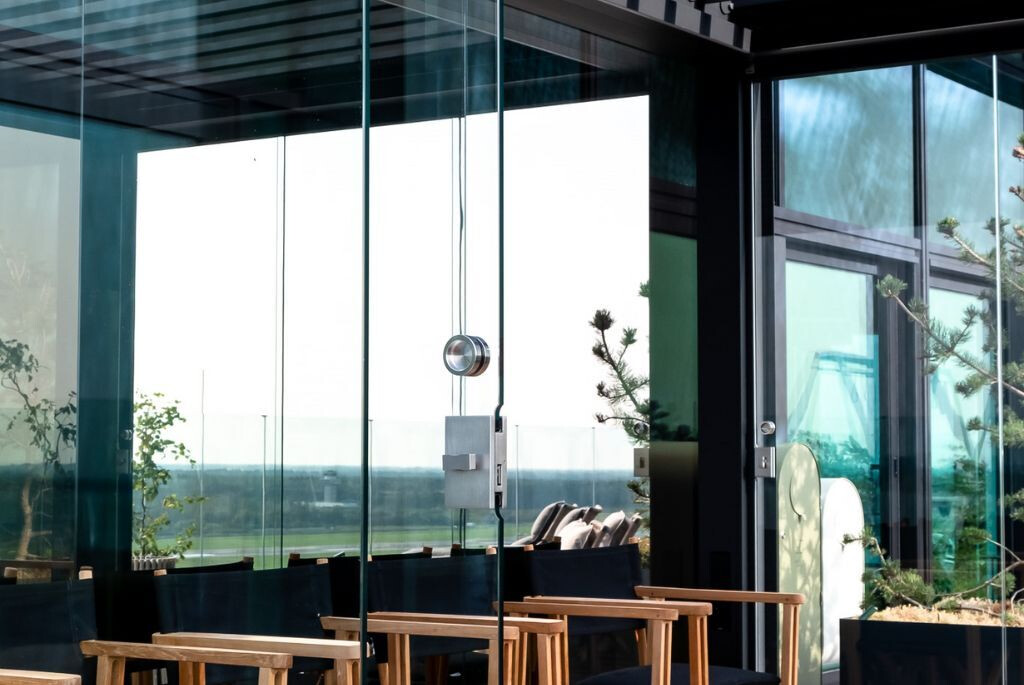
On the 11th and top floor of the building, a big terrace overlooking the capital’s airport takes inspiration from the suggestive swamps where Estonian people love to relax, forging a green haven hanging over the horizon. A carefully selected greenery match essential pieces of textured furniture such as sofas, loungers and poufs where you can regenerate, as well as large tables for open-air meetings and convivial moments.
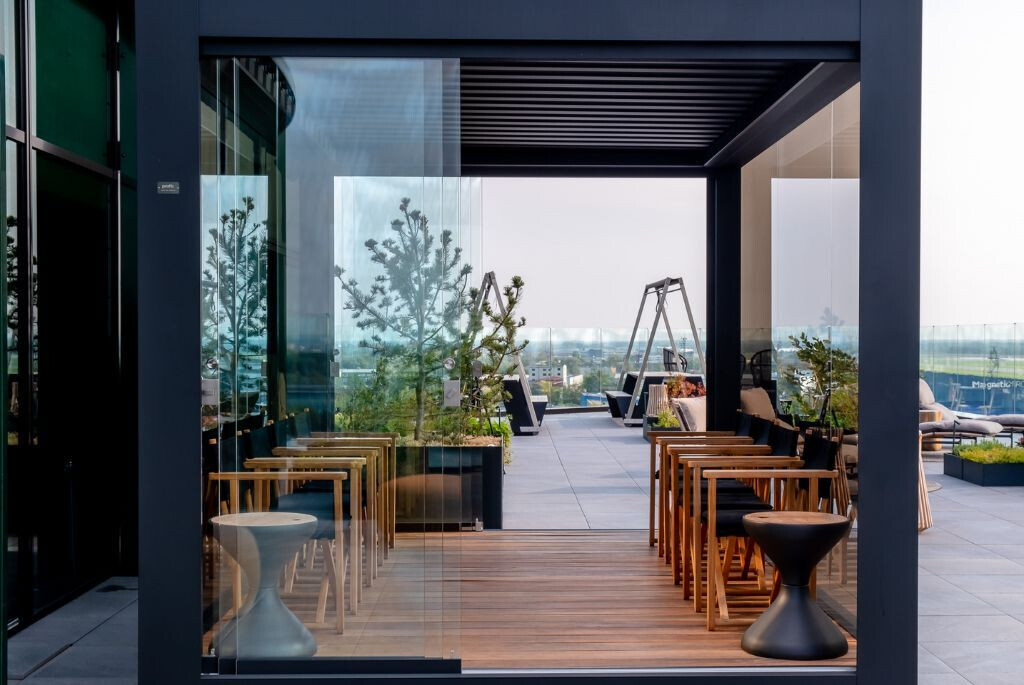
A real element of connection between the indoors and the terrace is a single module of the Connect pergola by Pratic that, thanks to its captivating mirrored design, reproduces live the landscape’s colours, thus creating a harmonious extension of the building, also with mirror finish.
The perimeter glazing Spy Glass give those who are inside the pergola a perfect panoramic view but also absolute privacy, and these are some of the features making Connect highly versatile and ideal for this purpose at NOBE Terrace, where it is used as an outdoor lounge to cool down after a sauna, to enjoy in the wellness area inside.
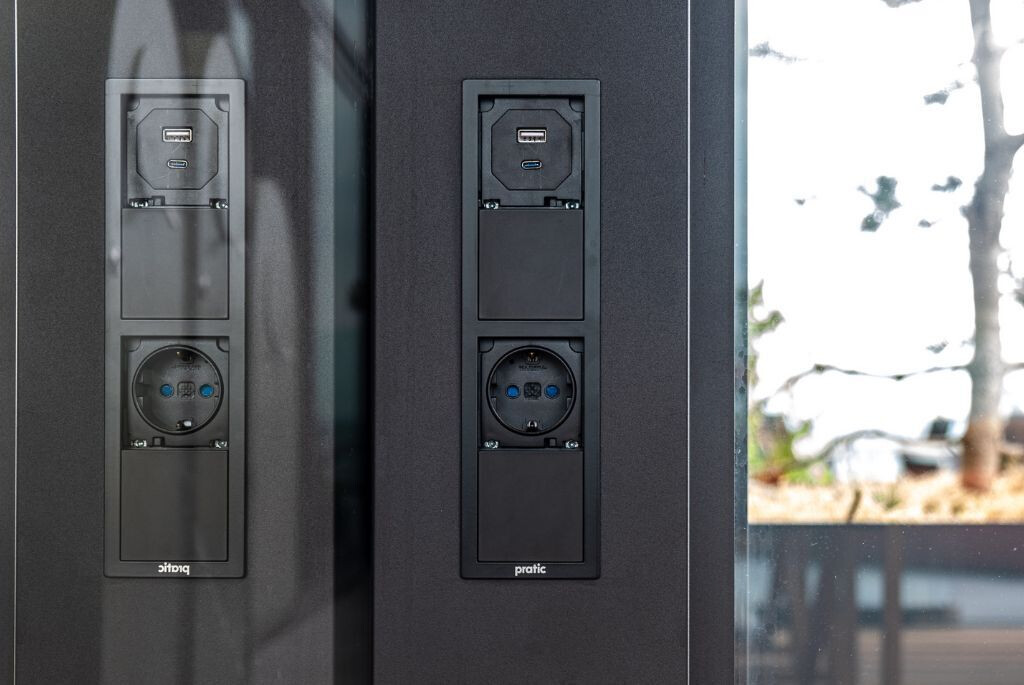
Ensuring shelter and privacy on the perimeter, on the vertical plane Connect is characterised by the aluminium roofing with sunshade blades adjustable from zero to 140 degrees. During the summer season, these naturally manage lighting and ventilation, but they can also be closed if necessary to protect the underlying space, always maintaining the pleasant feeling of being open air.
Indeed, Estonia's particularly challenging temperatures and climate make it difficult to use the terrace throughout the year, except for the cosy space given by Connect, which the employees use even in case of wind and light rain, and when the temperature drops below freezing.
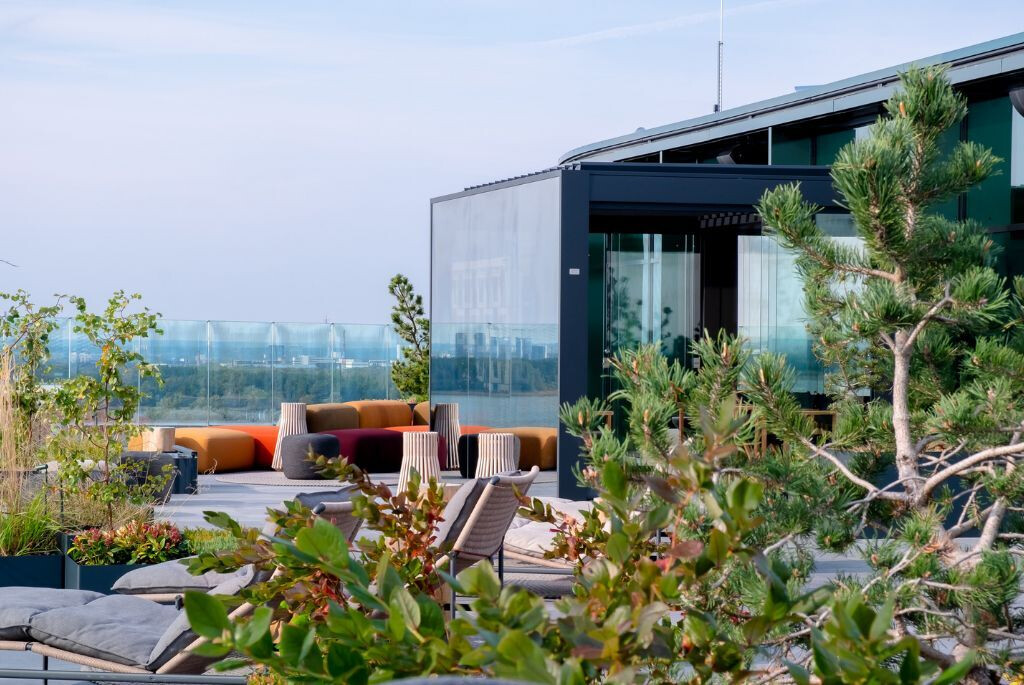
Inside, the atmosphere is pleasant and relaxed at any time, thanks to the dimmable and colour-adjustable RGB LED Lines on the perimeter. Free-standing and with a width of around 10 square meters, Connect is completed by Set platform: a structural complement, designed by Pratic to indissolubly blend with the roofing, thus facilitating its installation even on uneven soils and allowing the customisation of the flooring. In this case, the choice of wood evokes the comfortable spaces of the sauna, as a pleasant contrast to the stone covering of the terrace.
Furthermore, the posts and blades of volcano grey shade recall the contemporary colours of the building, discreetly highlighting the only 4,5 centimetres patented profiles on the two sides with the fixed glazing Fix Glass. A solution highly reducing the architectural impact of Connect and giving, on NOBE Terrace the unique feeling of diving into Tallinn’s sky during any break.
