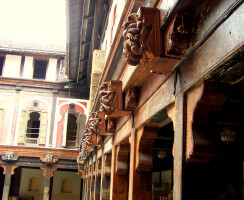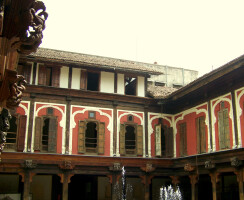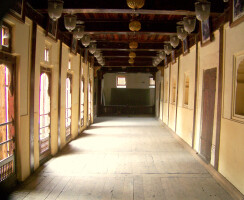DISSERTATION COMES ALIVE: Ever imagined your college dissertation project materializing into a live project and being appointed as an architect to work on it? Well, that’s exactly what happened to Kiran Kalamdani with his 1984-85 dissertation on Recycling Vishrambagwada! Almost twenty years after submitting the dissertation Kiran Kalamdani was asked to work on Vishrambagwada with his partner and wife Anjali. But there was a difference. Veteran Architect V.V.Badawe and Architect Avinash Sowani (Peshwa Period Scholar) were asked to form an alliance and help the Pune Municipal Corporation to look into the matter. Badawe Sowani Kalamdani Architects is a partnership firm that was entrusted with this prestigious work.
BRIEF HISTORY The site on which the Vishrambag Wada was built belonged to one Shri. Haripant Phadke. There was a garden or ‘baug’ on the site. Bajirao II bought that piece of land in 1799 AD and gave it the present name. The work for the construction of the wada commenced in 1806 AD and when the opening ceremony took place after completion in Nov.’ 1807 AD, the cost amounted to about Rs.1,52,000/. The aqueduct and cisterns cost a further sum of Rs.8500/-. The palace was furnished at a cost of Rs.14,000 and an establishment at a monthly cost of Rs.400/- was kept to guard it and attend to the Peshwa when he lived there. Reliable sources claimed that the excavations for foundations were carried out up to the water table. As against the condition of the Wada as it stands today the original building was very different. The westernmost courtyard contained three small cisterns placed in a line in the centre and fed with water by the _ana Fadnavis aqueduct. The premises covered a larger area than what it does today and the Kumthekar Road was non-existent then. The road to Shaniwar Wada was not what is known today as Bajirao Road. The surrounding area of the building housed stables for horses and sheds for cattle. The water drawn from the well was fed to the ‘Pushkarini Houd’ – a tank very little of which remains today. The water was then used for various purposes from drinking to washing cattle.
The residential wing was supposed to be the most private part of the building and one of the wives of Bajirao II named ‘Varanasibai’ used to stay here for some days. There was a further change in use of the Wada in the year 1821 AD. A school was started in the premises for 100 students for study of the Vedas and Shastras. In October, 1821 a grand ceremony marked the opening of the school where the subjects taught comprised of law, Vedas, religion science, grammar, medics, art etc. But the smooth running of the School started only after one Major Candy, the author of the Marathi Dictionary, started looking after the administrative affairs. In about 1842 the study of the Vedas was stopped and classes for teaching English were substituted, with Major Candy as the head of the staff. The study of the Shastras was stopped in 1856 and the first Deccan College (shifted to its present premises in 1868) was formed with a preparatory school attached, which later became a High School.
BRIGHT & DARK PHASES I: THE CHEQUERED HISTORY OF THE WADA On May 13, 1879 the building around the front quadrangle of the palace was burnt down by incendiaries. It is noted that the wada was set on fire by one Mr. Ranade to conceal the evidence against him for charges of fraud. The Eminent Justice M.G.Ranade was wrongly associated with this act for having the same surname. He was of-course exonerated of the charges. Public subscriptions and Municipal Contributions were raised to complete the restoration of the palace to its present appearance. The old plans do not show the balcony or Meghadambari at the eastern facade. But the present building with its most interesting feature was probably added during this restoration. The two open stone staircases in the eastern courtyard were added in this period. Also the courtyards were repaved to give them their present appearance. The levels of the courtyards were raised to drain all the storm-water towards Bajirao Road. There is a marble plaque set in the staircase leading to the second floor library which states that 'Vishrambagwada was purchased for Rs 1,00,000/- in 1930. Extension work commenced in Oct 1932 and completed in Oct 1933 at a cost of Rs 42,500/-. This is obviously the steel framed building with trusses on the topmost floor. Further ahead the building was used to house the offices of the Pune Municipal Corporation, which were shifted to their present location in 1959. Since then the building has been used for a number of purposes like the post office, vaccination centre, drainage maintenance office, land acquisition office, shop act’s office, and library of the State Govt. etc. Since 1984 when the awareness about the heritage value of the building was being recognized a number of ad-hoc attempts have been made to introduce compatible uses in this building.
EARLY EFFORTS PAY OFF: The detailed measured drawings of this 40,000 sft building prepared during the college days came in handy as this is usually the most daunting task in a conservation project. Architect Avinash Sowani found the original contract documents (‘Makta’) that were written in Modi script by the last Peshwa – Bajirao II in 1808, and compiled an eighty page document on the history of the wada. This helped in understanding the various turns in the life of the wada. Old plans were found that show the three hauds in the western courtyard, two hauds in the central courtyard and the Pushkarini haud in the place that is now known as Kumthekar Road. The ‘Meghadambari’ (balcony) that hangs over the Bajirao Road, it was found, was introduced in 1885, following a fire that had destroyed a part of the building.
PLEASURE PALACE TO EDUCATION MECCA After being briefly occupied by the Peshwa, Pune was lost to the British in 1818. Shortly after Vishrambagwada became the home of the ‘Sankrit Pathshala’. When English was made compulsory (following the infamous minute by Lord Macaulay) the Poona College and the Deccan College started from here. This building is therefore extremely important for Pune that was later to be termed the ‘Oxford and Cambridge’ of the east. The Post Office and the Central Library were brought into this building as also the Headquarters of the Pune Municipal Corporation. Stalwarts in all fields from Lokmanya Tilak, Gopal G. Agarkar, Mahatma Phule, Acharya Atre, Mahatma Gandhi, Indira Gandhi, have visited this building to render it as the truly important Grade I Heritage Precinct of Pune.
THE PROJECT GETS OFF TO A START In 2003 the then Municipal Commissioners realized the importance of this building and sanctioned the project for this building. Local Corporators pitched in their efforts to bring support from the elected representatives. Avinash Sowani compiled the long history of Pune called ‘Punavdi te Punyanagri’ that is on display in the wada today. This is to be expanded into a full-scale exhibition of the history of Pune city. All the noted personalities and institutions from freedom fighters, politicians, literary giants, educationists, industrialists, artists, craftsmen, athletes and sportsmen, scientists and even criminals that have shaped the history of Pune will be up for popular consumption.
BRASS TACKS Specially made flat bricks (pustak veet), specially procured basalt stone, seasoned wood, lime plaster and mortar is being used to continue the older techniques of construction. Skilled traditional craftsmen are employed to complete the work. Engineer Ravi Ranade of the contruction Diagnostic Centre is being consulted for the investigation and structural remedies. The entire effort is being completed under the aegis of the Heritage Cell of the Pune Municipal Corporation where the City Engineer Prashant Waghamre, Deputy City Engineer Shyam Dhavale and Junior Engineer Mr. Sanjay Borse were actively monitoring PMC’s first very own conservation project for its most prized possession viz. Vishrambagwada.
THE COMPLETIO OF THE FIRST PHASE Out of the 40,000 sft about 9000 sft was opened for the visitors on October 18 2006. An exhibition of photographs and models is open to the public. But the most important exhibit here is the Vishrambagwada. A typical courtyard with fountains and timber framed architecture is available for public experience. The several levels at the northern and eastern entrance of the building are lowered to give a period entrance feel. Toilets for both sexes are added in the lane to the north of the building.





























