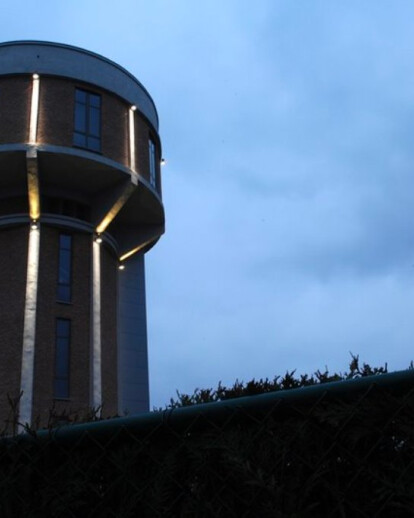A landmark building with huge efforts needed in isolation and integration of the technical installations and technology, a very diverse architecture language made of 8 sided spaces, cylindrical rooms, domes and 5meter high ceilings, a “vertical living life-style” and proximity of the national airport of less than 500 meters.
These are the main ingredients of this very singular Project. The challenge was to create a home from an industrial building with strong character and unusual spaces. All visible concrete was painted in dark grey (almost black) while new wall covering (isolation) where painted in a light warm grey. Wengé floor was used in the living room area and in the main bedroom.
6th floor – Terrace with a panoramic view 5th floor – Living room and kitchen the tank was partially demolished (65%) in order to allow light to penetrate the living room, and kitchen. The space is wide open allowing the user to fully enjoy the 360° view. 4th floor – Bedroom open room with an integration of the dressing as a monolithic mirror that disappears and “creates” more windows and views to the exterior. 3rd floor – Bath room A huge walk in shower enclosed in black glass walls provide a sense of intimacy and coziness while multiplying the reflections of the windows 2nd floor – Gestroom & office Partially finished, the office furniture has not been installed 1st floor – Technical room Ground floor – Entrance hall and garage
Architecture & Design
Interior architect Mauro Brigham, BHAM design studio Interior architecture, garden, terrace and coordination of the works.
Architect Wouter Bilzen, MUNA Renovation of the exterior and interior structural works.





























