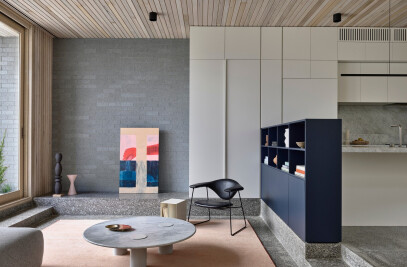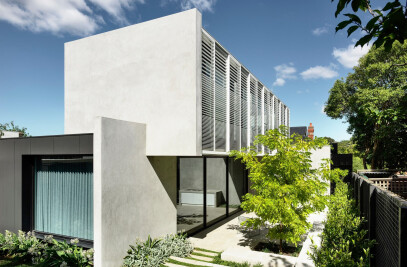Nestled within Victoria’s popular regional enclave of Red Hill, Cora House combines the familiar warmth of a traditional home with considered detailing.
The design is the result of a deeply collaborative process, and a reflection of its owners’ personalities. The brief was to imbue the new home with their love of expressive materiality by layering richly nuanced and curated elements. This led to a composition that features heightened tactile moments and subtle tonal and textural variation, with deliberate restraint emphasised through minimal junctions and generous spans.
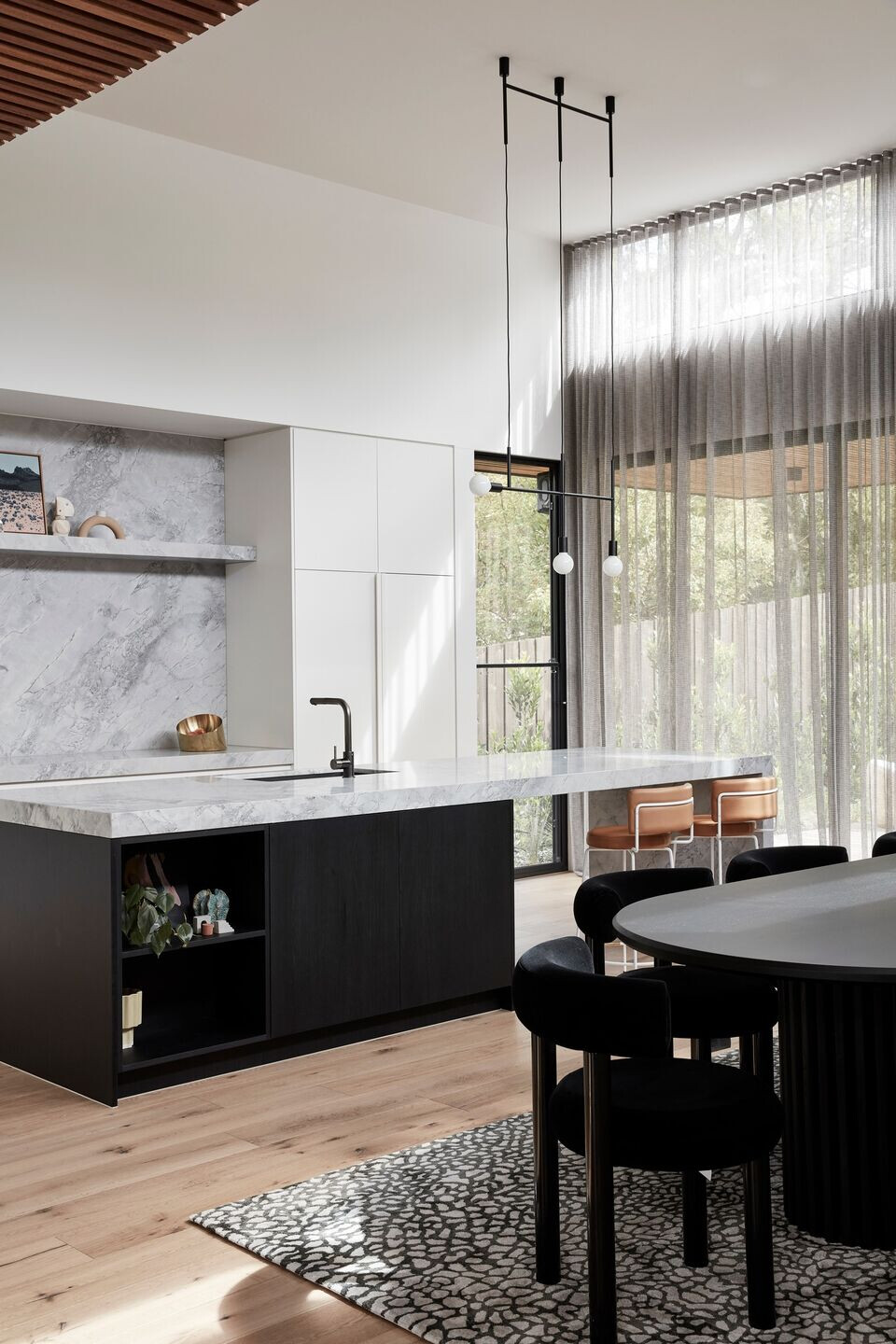

As the gathering hub of the home, the kitchen acts as a bold and welcoming central pull that opens to living and dining spaces. Cool natural stone against timber, rammed earth, concrete and specialised plaster walls imbue these spaces with calm. Light streams through large full-height windows and an overhead skylight and plays across the surfaces as the sun arcs across the sky throughout the day.
Open and connected, energetic and peaceful, Cora House is a home of dialogue and meaningful design.
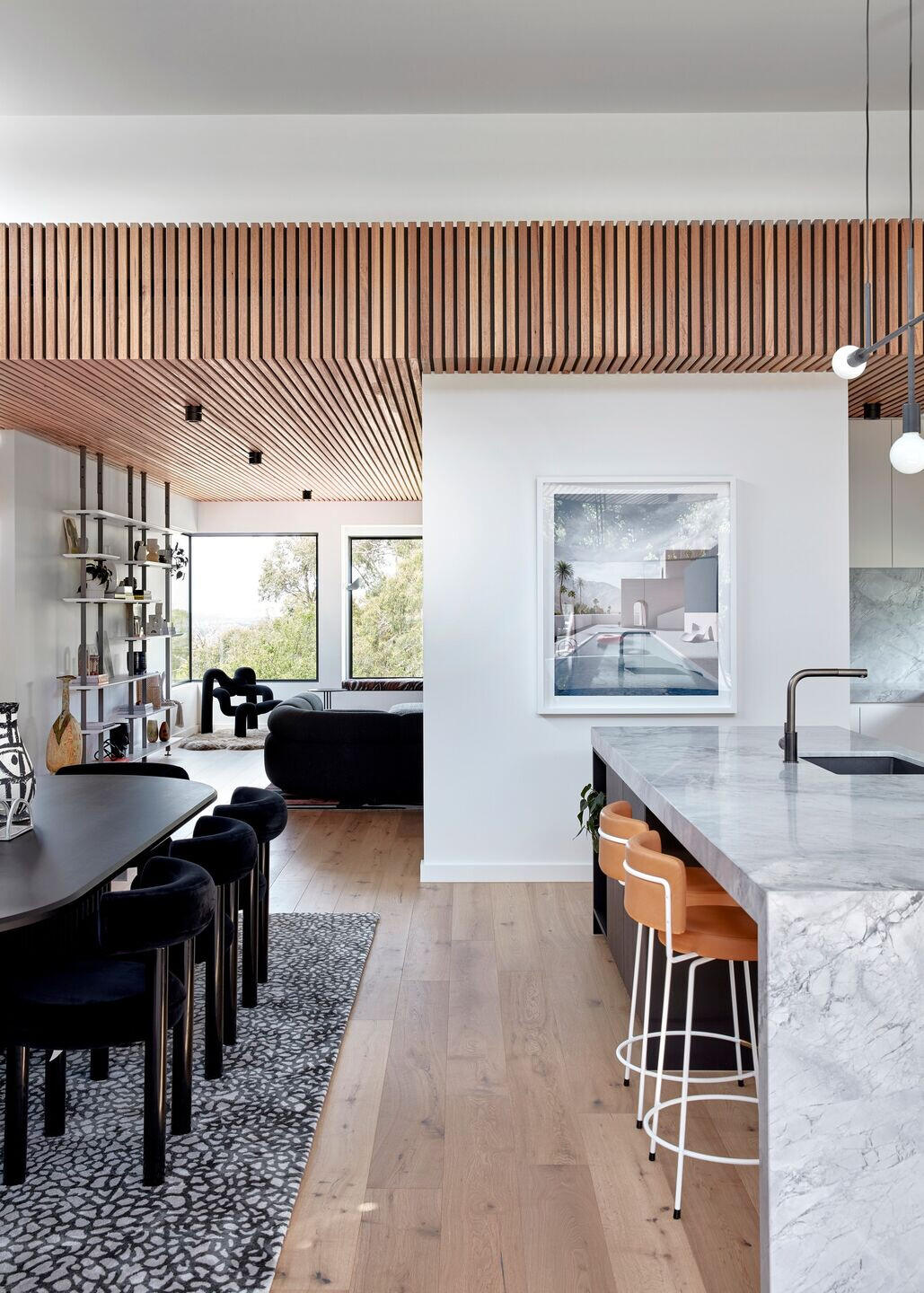
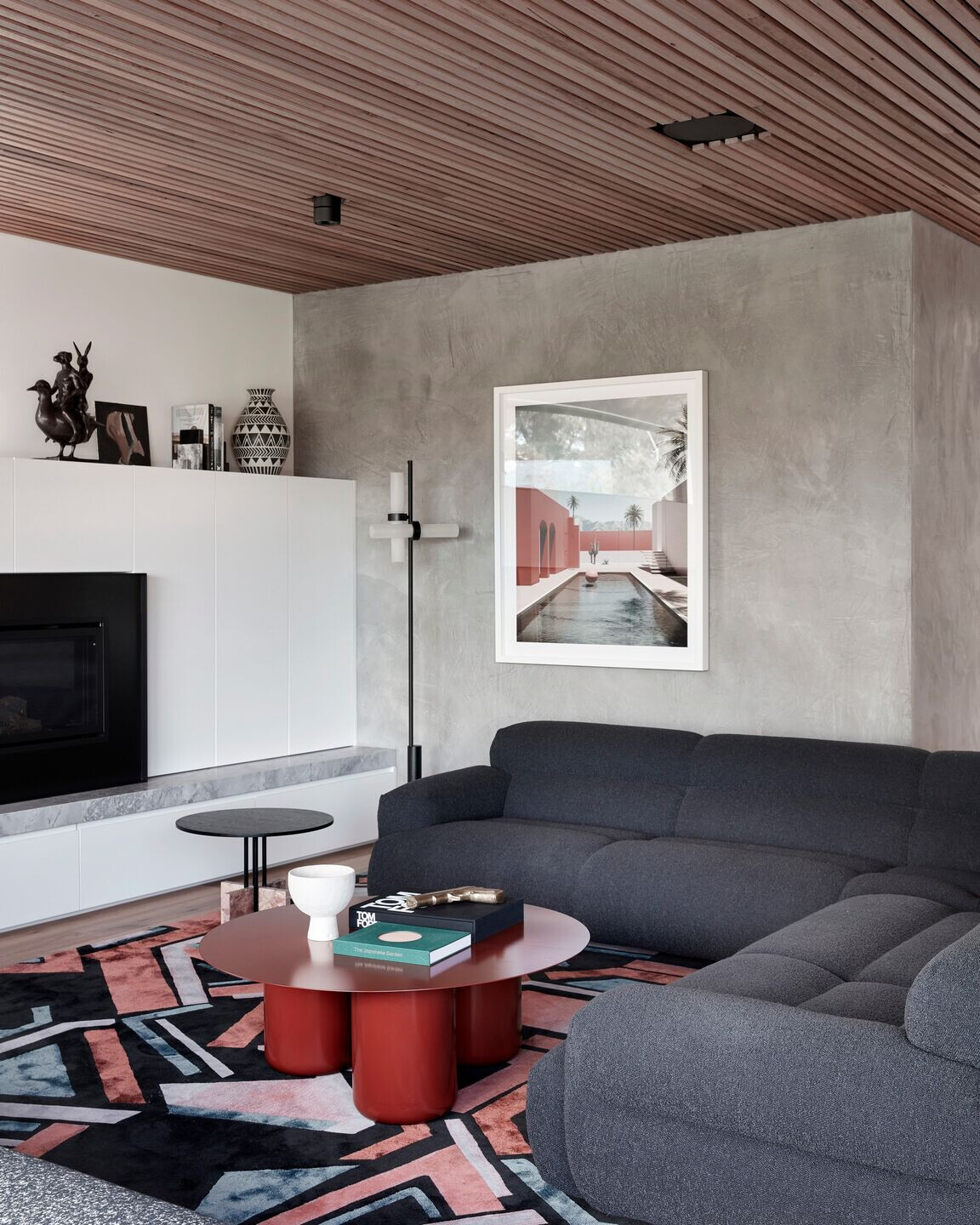
Team:
Architect: Tom Robertson Architects
Photography: Sean Fennessy

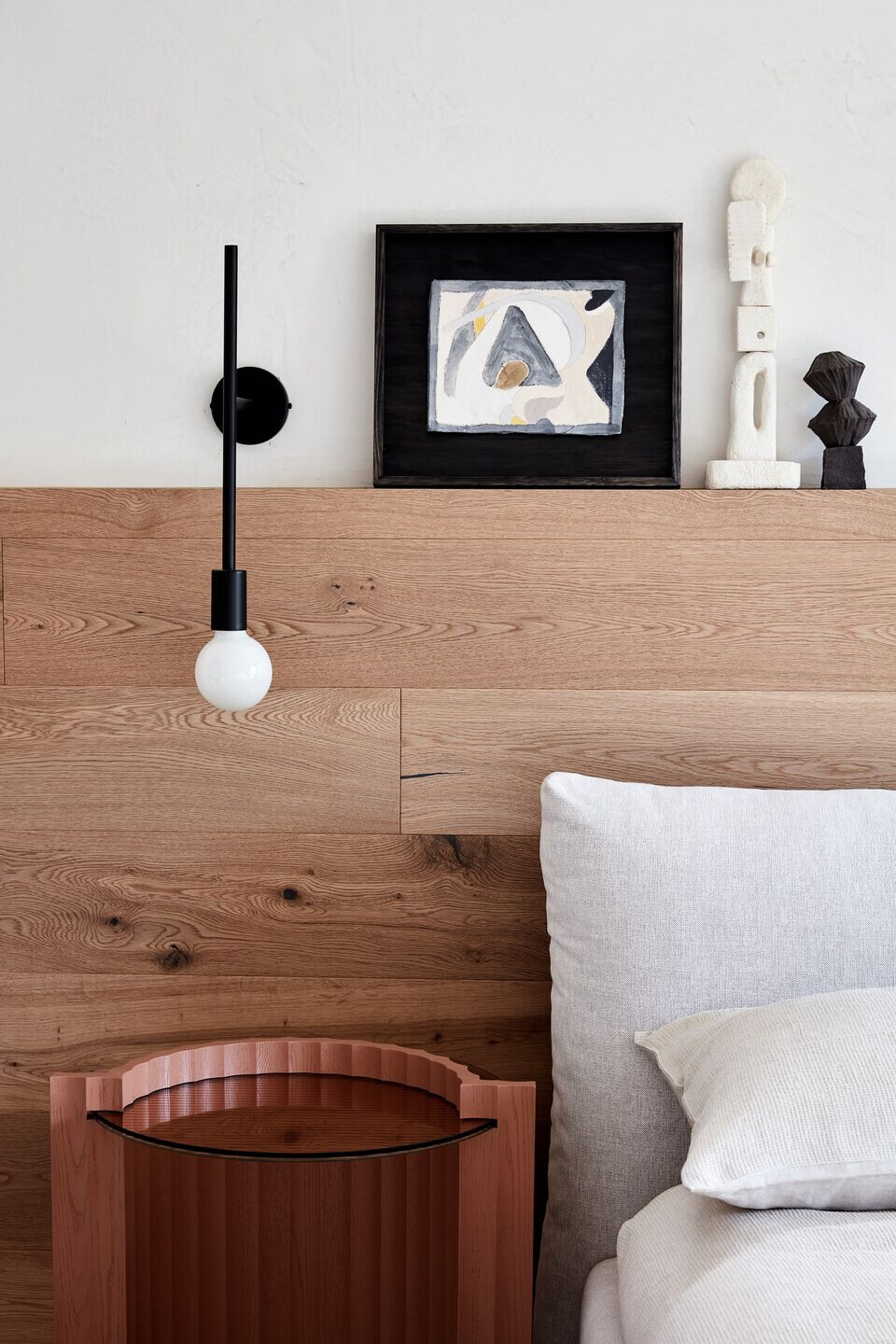
Material Used:
1. Facade cladding: Rammed earth
2. Floors: Engineered Timber – Ground by Made By Storey
3. Interior lighting: EST Lighting
4. Interior furniture: Provided by Simone Haag




















