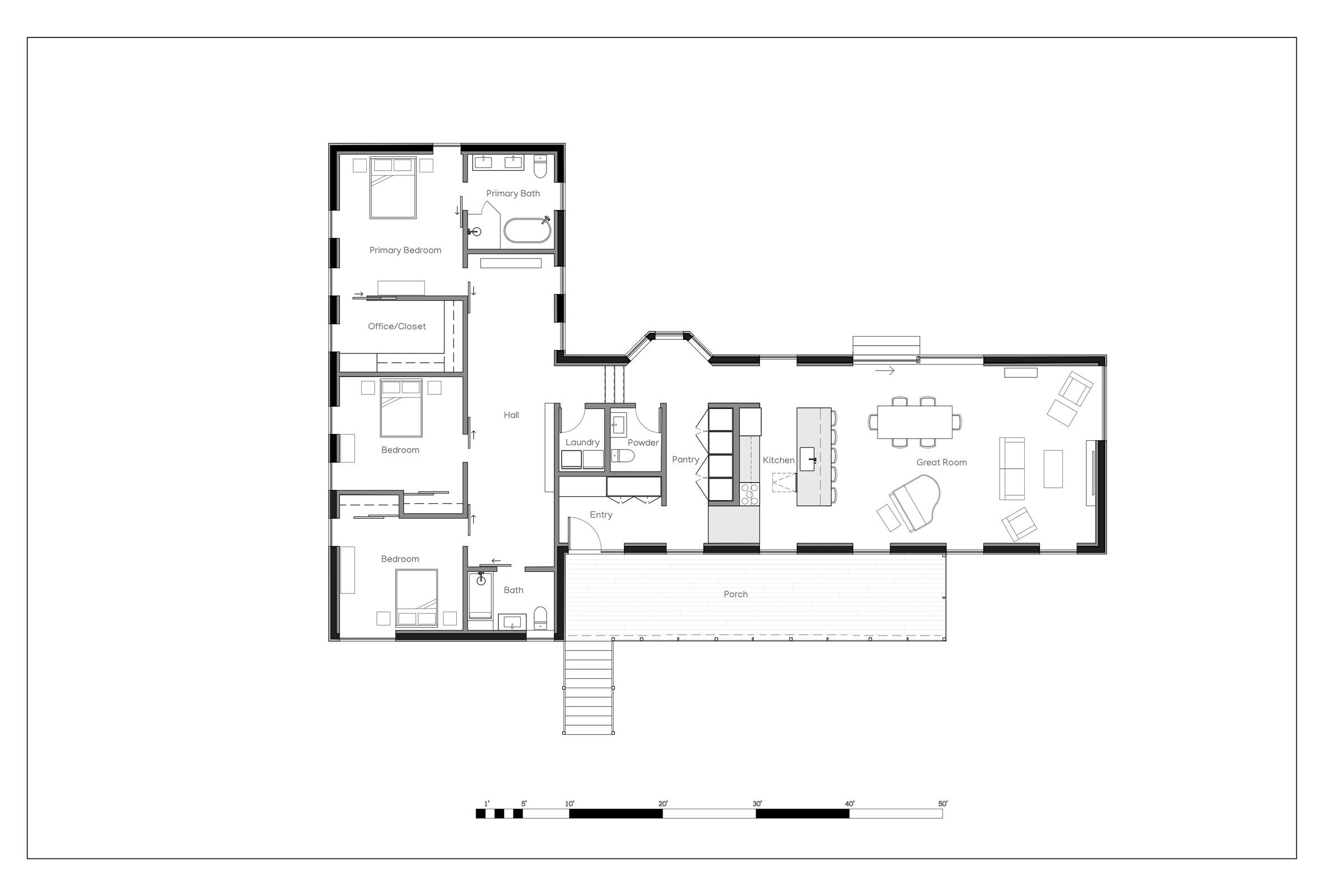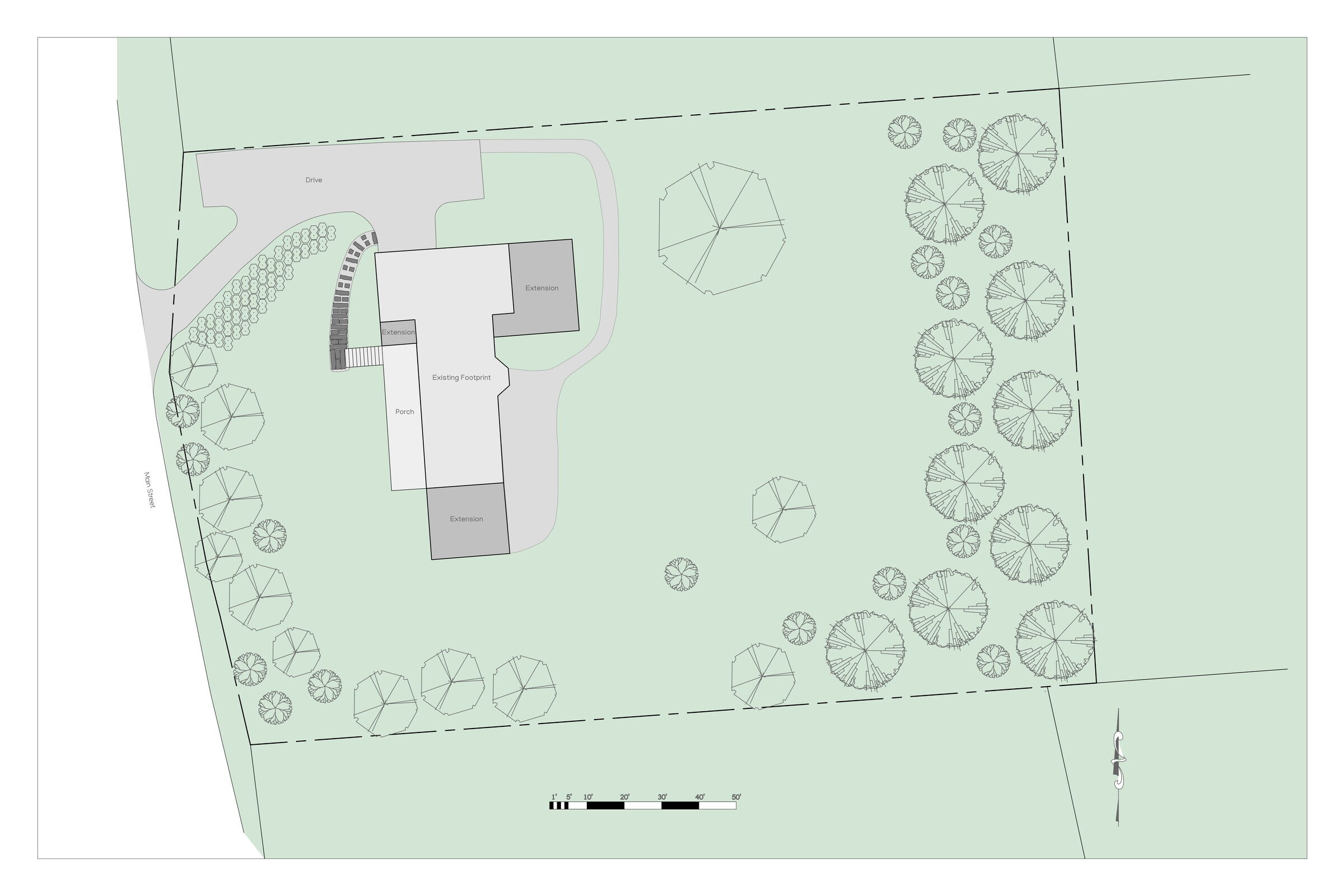Cork Haven is an extensive renovation and rebuild of an existing home, designed by architect Nate Dalesio for his young family. Nathan and his wife, Allison, purchased an existing single story residence built in 1937 which had sat empty for many years and had fallen into a state of disrepair. The framing at the roof and floors, and the CMU at the exterior walls was consumed by rot and mold and the entire house had to be leveled down to the top of foundation and built anew.
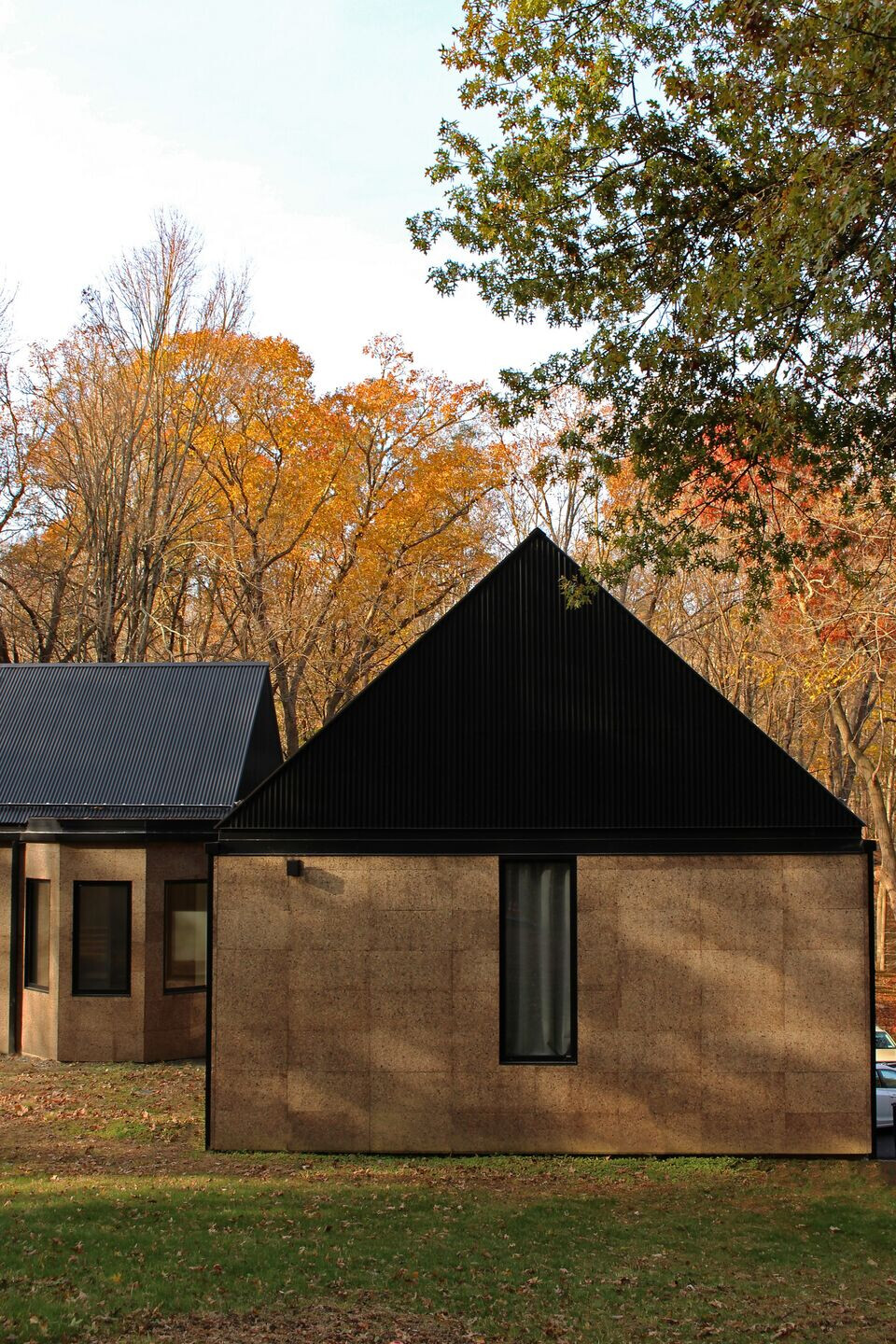
The existing footprint was entirely retained while targeted expansions have been used to enlarge the living spaces and bedrooms. The final product is a modest 2500sf contemporary home featuring a minimal interior palette designed to accentuate the spacious volumes and take advantage of natural light and views to nature. The form and materials were chosen to complement the agricultural & equestrian barns that are still common throughout the area.
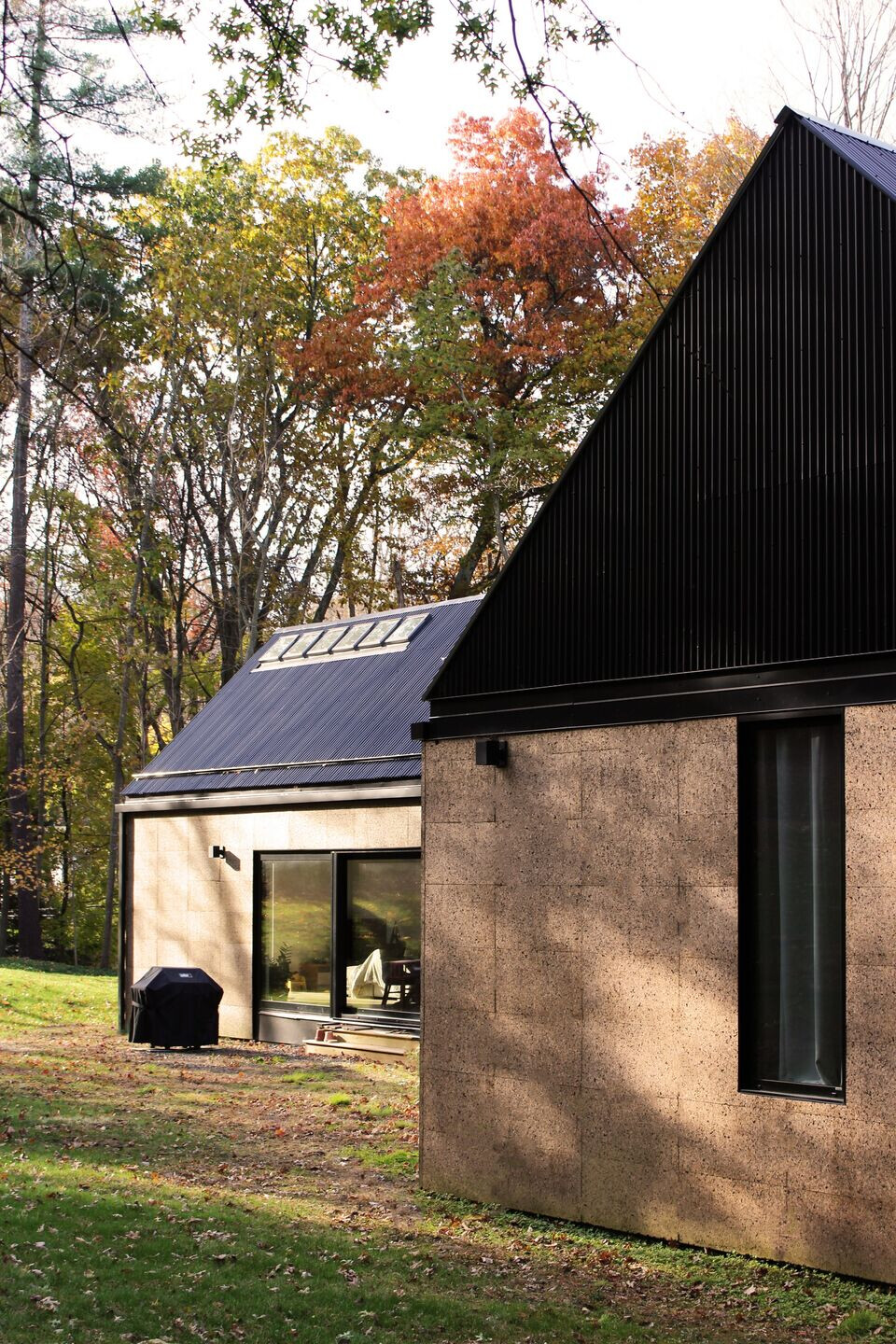
Those forms and materials have been reinterpreted and abstracted minimal contemporary aesthetic that builds upon its context. Wood siding and tin roofs were translated into expanded cork board and black corrugated metal. Large floor mounted openings and skylights penetrate the envelope to bring ample light into the space while balancing the need for privacy and connection to the natural landscape.
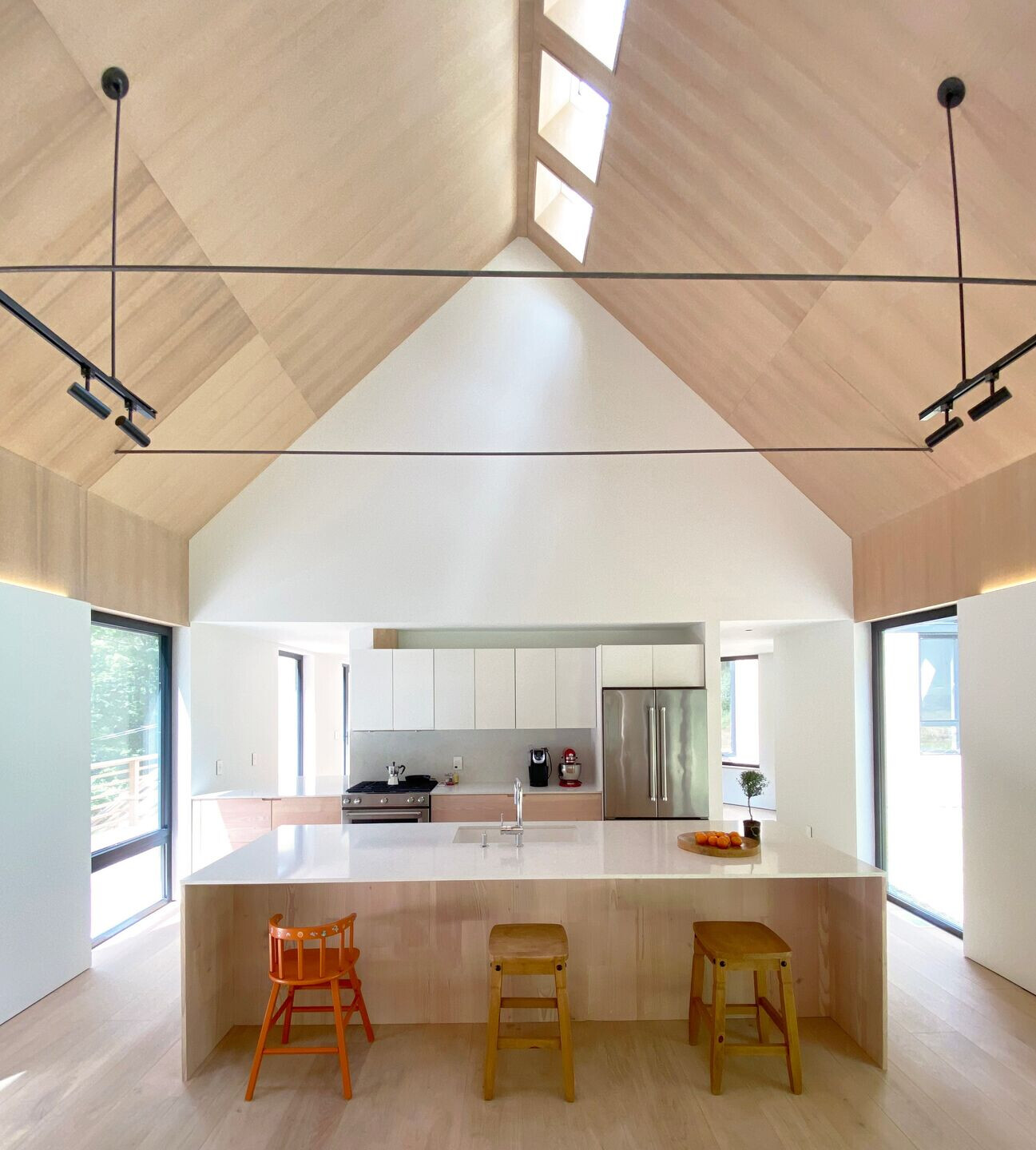
Vaulted ceilings throughout the home create surprisingly spacious volumes that belie the modest footprint, and white oak paneling and floors bring warmth to contrast the crisp and sculptural white walls. Space for their two young children to play and explore were important considerations in the project, as was creating multi-purpose spaces that could shift their use over time as the family's needs change.
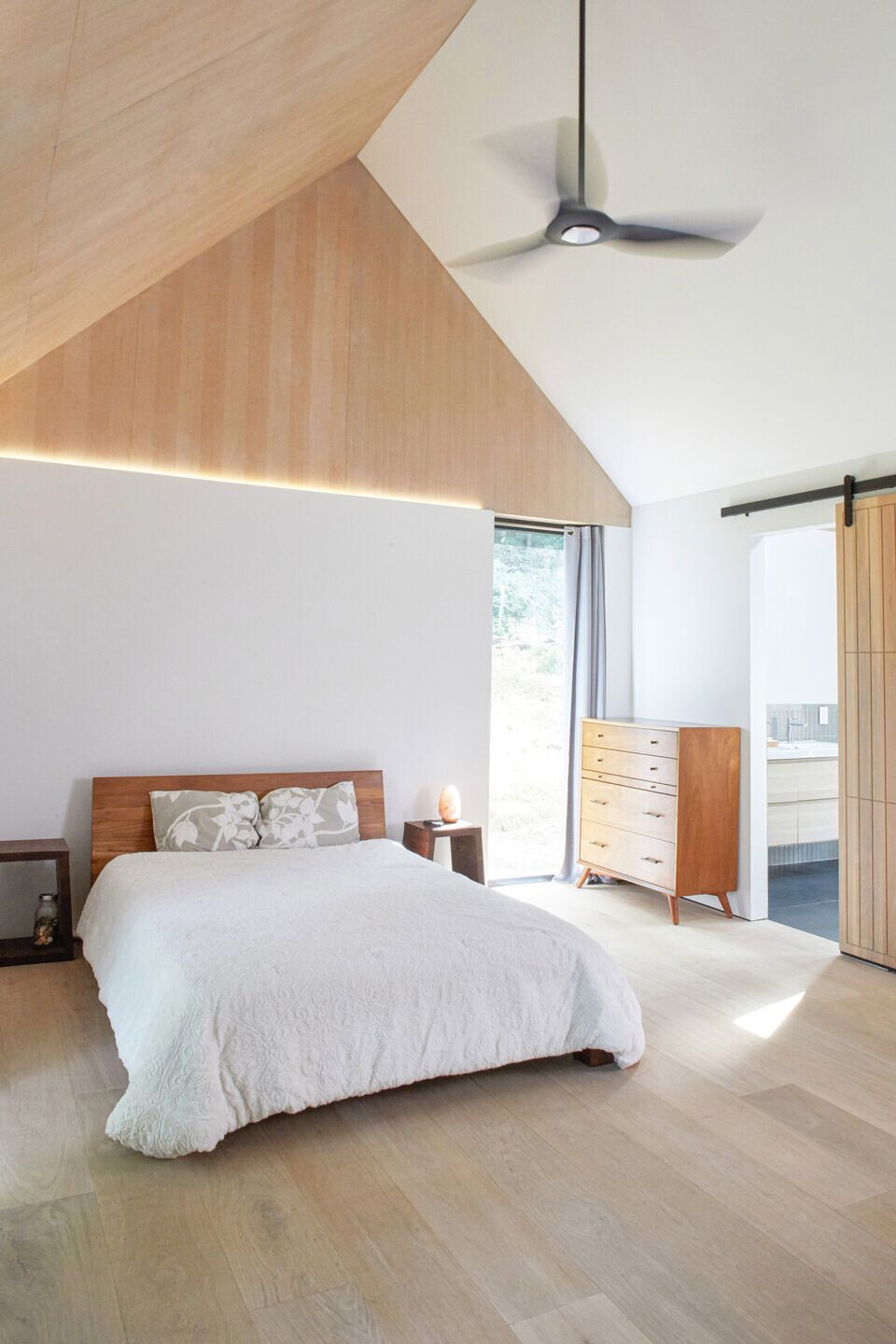
A modest budget of $150/SF was stretched to invest in highly insulated walls, roofs, floors, and windows to minimize utility bills, and the exterior cladding doubles as a continuous layer of corkboard insulation. The house, completed in July of 2020, has been a calming oasis after being quarantined with Allison's parents during the first few months of the COVID-19 pandemic.
