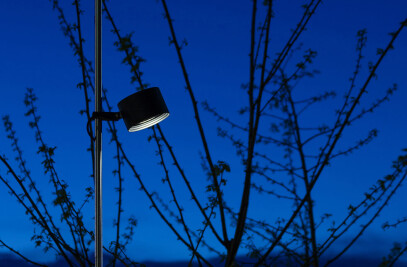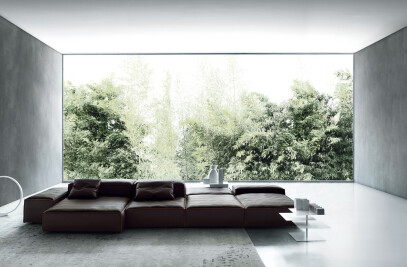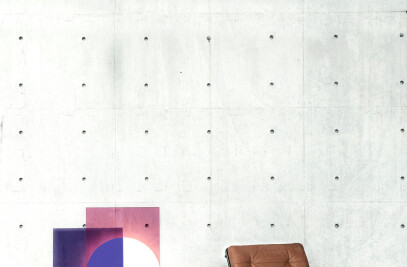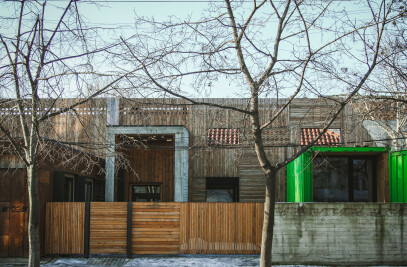Corvus is the concept of a single-family house located in the city of Chisinau. It is bordered on three sides by neighbors, and the fourth side has an opening to a heavily circulated artery. This, together with the position in relation to the cardinal points, determined the shape and height of the future dwelling. So due to the fact that the facade that opens to the street corresponds to the north-facing side, the decision was made to place in this part of the house only auxiliary rooms (lobby, wardrobe and a small office) that do not require daylight and would allow minimizing the number of windows and creating an almost entirely opaque facade. All living rooms face the courtyard at the back of the house, which corresponds to the south side and are distributed on the two levels as follows:


On the ground floor is the living area, which contains the kitchen, dining area and living room all in one open plan and oriented towards the exterior terrace, delimited by it through a sliding glass wall, this facade being almost entirely glazed. On level one, there is the sleeping area which contains three bedrooms, each with its own bathroom and exit to the terrace. The master bedroom has access to a larger terrace that exits the console over the ground floor. To ensure privacy of the bedrooms that are facing the neighboring land, large glazed surfaces are covered with movable wooden shutters. The home also has an underground level that contains several parking spaces and some technical rooms. At the back of the house there is an outdoor terrace with pool and seating area.


From the point of view of the materials used both outside and inside, the main materials are wood and natural stone. The dark and cold gray of the stone contrasts with the warm wood and its texture reflects and creates a dynamic image of the facades. In order to create continuity between the interior and the exterior, the exterior materials and finishes continue in the interior. This together with the large glass surfaces makes the interior-exterior barrier erase, creating a special atmosphere of comfort.




























































