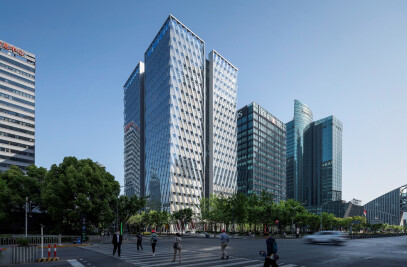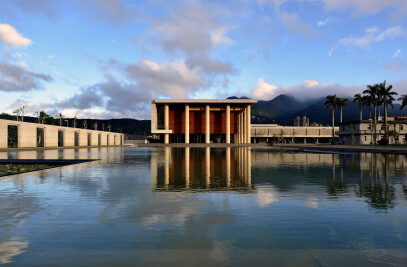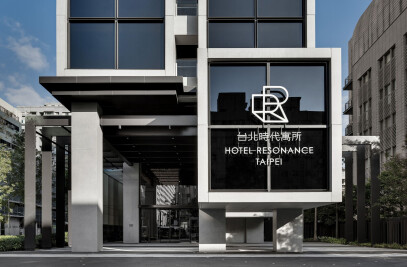Primarily funded by a donation from the notable National Taiwan University (NTU) alumni Chee-Chun Leung, the Cosmology Center sits harmoniously within its environment. The subtle sphere within a cube reflects the ancient Chinese belief in a round heaven and a square earth, and perforated vertical louvers form a dynamic facade that both conceals and reveals the illusion of the sphere, depending on the angle from which the building is viewed. Inside, a rotunda floats in the center of the square plan, further underpinning the cosmological concepts that lie at the heart of the building. Moving about inside the center, students, teachers, and scientists are immersed in a spatial replica of their field of passion—in a design that was intended to inspire evolved analytical thinking, capable of challenging current ideas and pushing beyond boundaries.


The Cosmology Center stands tall and proud on the NTU campus, with the elevated Jianguo expressway to its north, and the beautiful Drunken Moon Lake to its south. The entrances of the building extend outward from a cross-shaped axis, drawing in like-minded individuals to gather at the central rotunda. To the east, the paving reaches into a previously existing park full of banyan trees, where the greenery creates a pleasant environment for relaxation.


As a building that embodies traditional Chinese cosmology, the floating cube around a levitating sphere took form with the idea of challenging the force of gravity. A recessed concrete core takes on the primary structural load and stands firmly on a sunken courtyard, shaded by an overhanging cube that cantilevers out by seven meters. The notion of a harmonious “round” heaven, wrapped within a just “squared” earth, is realized both externally and internally. The perforated aluminum louvers that shade the glass curtain wall have depths that vary in a progressive sequence, which is what creates the illusion of a sphere inside the cube as the viewer moves around the dynamic, ever-changing facade.

A few steps inside the building bring visitors to the tubular atrium that penetrates right up through the center. This is clad in perforated aluminum panels—yellow on the outside, dark blue on the inside, and featuring a prescient quote from the Han Dynasty astronomer and geographer Zhang Heng (78–139 CE):

“Beyond all the observable there remains a vast unknown … Space has no bounds and time has no end.” The rotunda is a tribute to that of the Pantheon in Rome, with an Oriental twist. Its 38-meter height intentionally matches that of the Pantheon, with a circular skylight in place of the Roman temple’s oculus. Standing at the base of this cylindrical space, one gets a sense of the immensity of the cosmos, as the blue metal skin appears to soar up into an endless unknown. Circular perforations of different diameters create the effect of stars and galaxies in the night sky, and the sound-absorbing qualities of these openings give the space a sense of mystery and serenity.

These perforations allow natural light to filter into the corridors that encircle the atrium from Levels 2 to 8, casting a pattern of luminous dots that enliven the passage of scientists as they walk to their laboratories. These openings also indirectly reveal to inhabitants the time of day and weather conditions outside, like a scaled-down parallel universe that works simultaneously with, yet independently of, its real-world counterpart. On June 21, 2020, the center hosted an event that left witnesses in awe, as a once-in-a-century annular solar eclipse was replicated by each of the circular openings in the perforated panels, casting tens of thousands of silhouetted eclipses onto the floor and walls beyond.













































