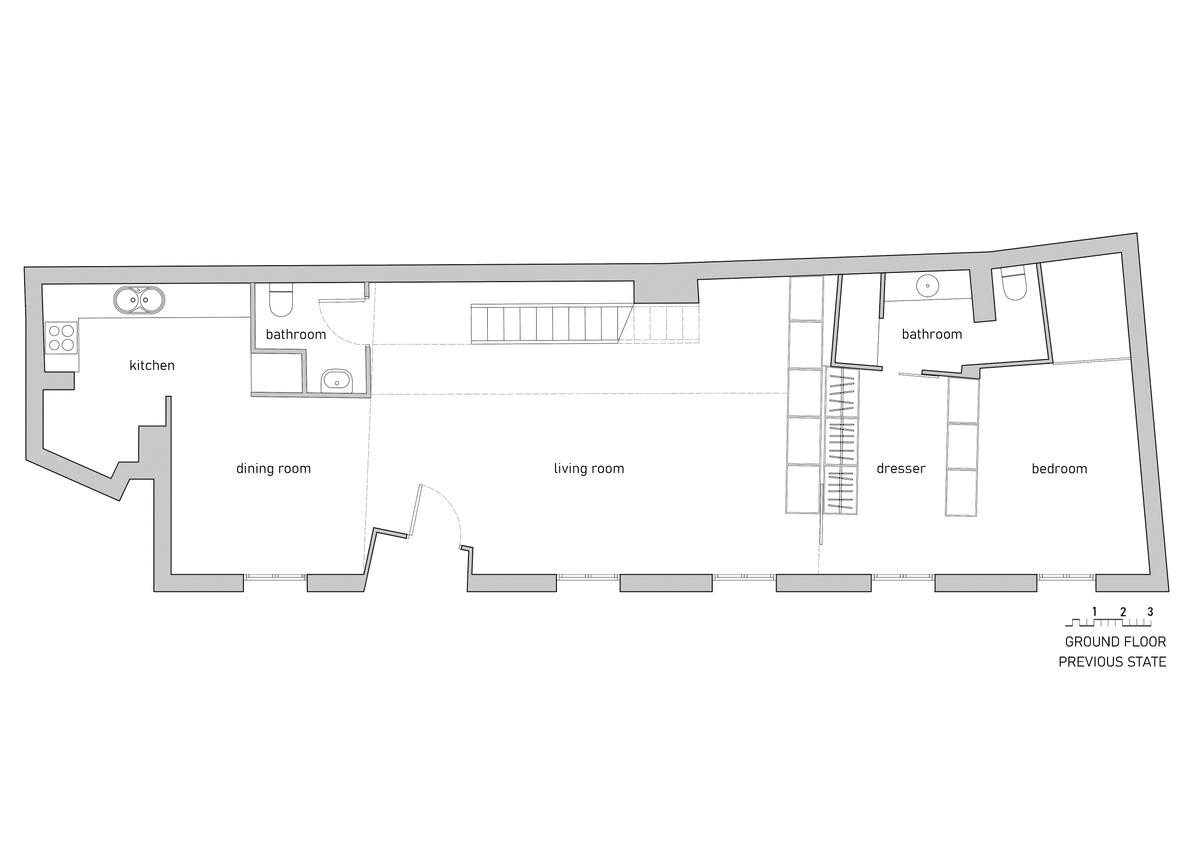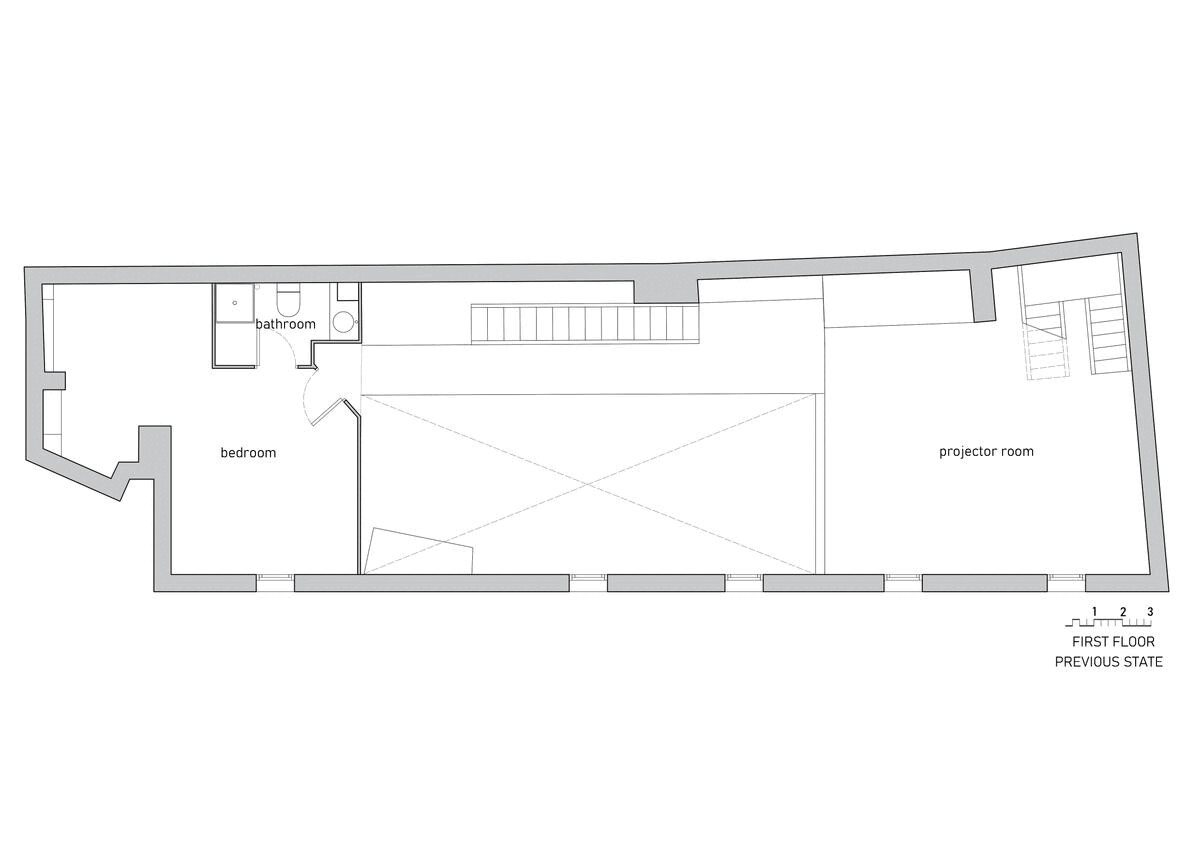The project arises from the desire and need to improve the privacy of the different spaces, resulting from all of them living together in a loft where the double height and the lack of dividing walls prevent the simultaneous activities without disturbing each other.
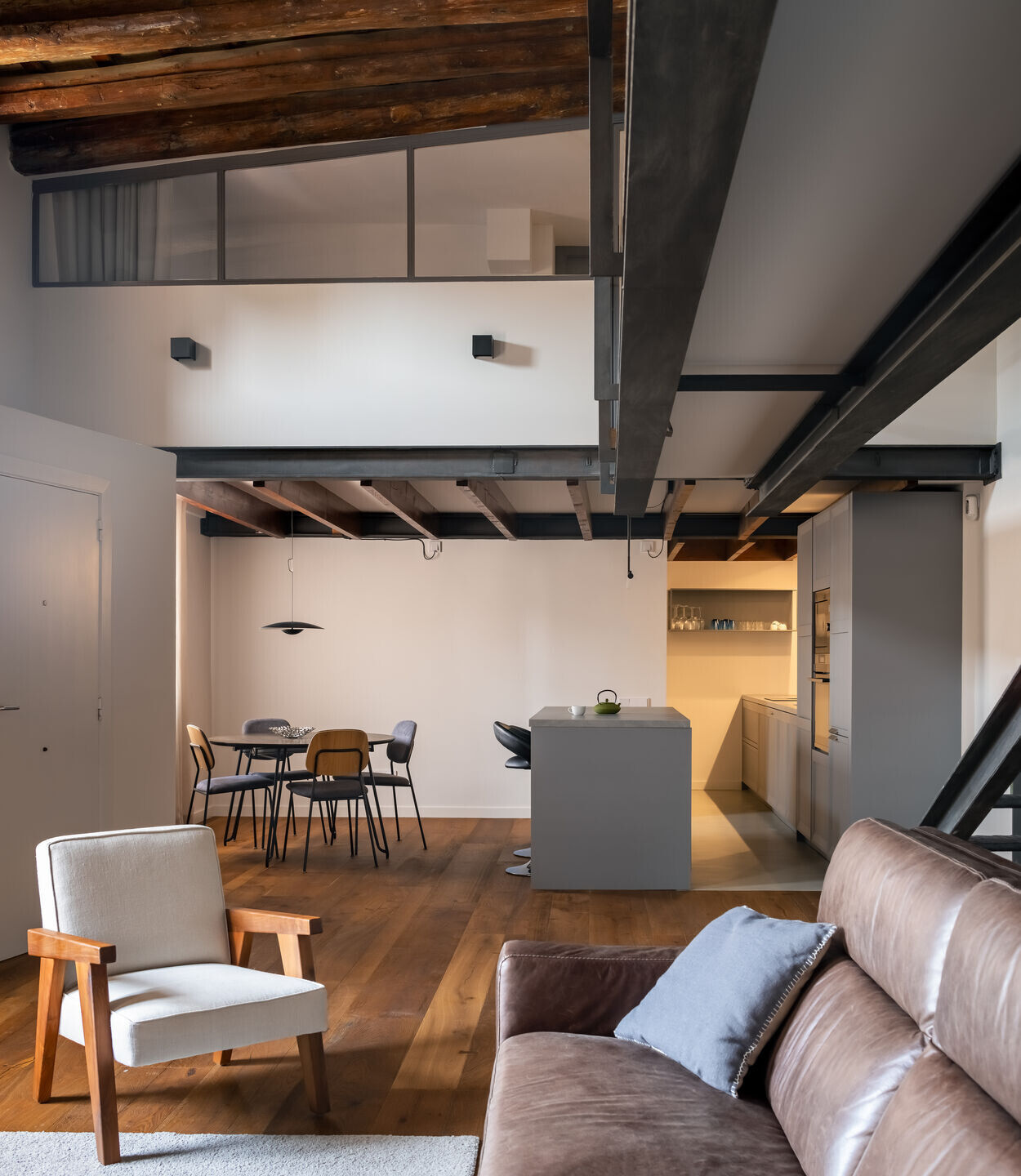
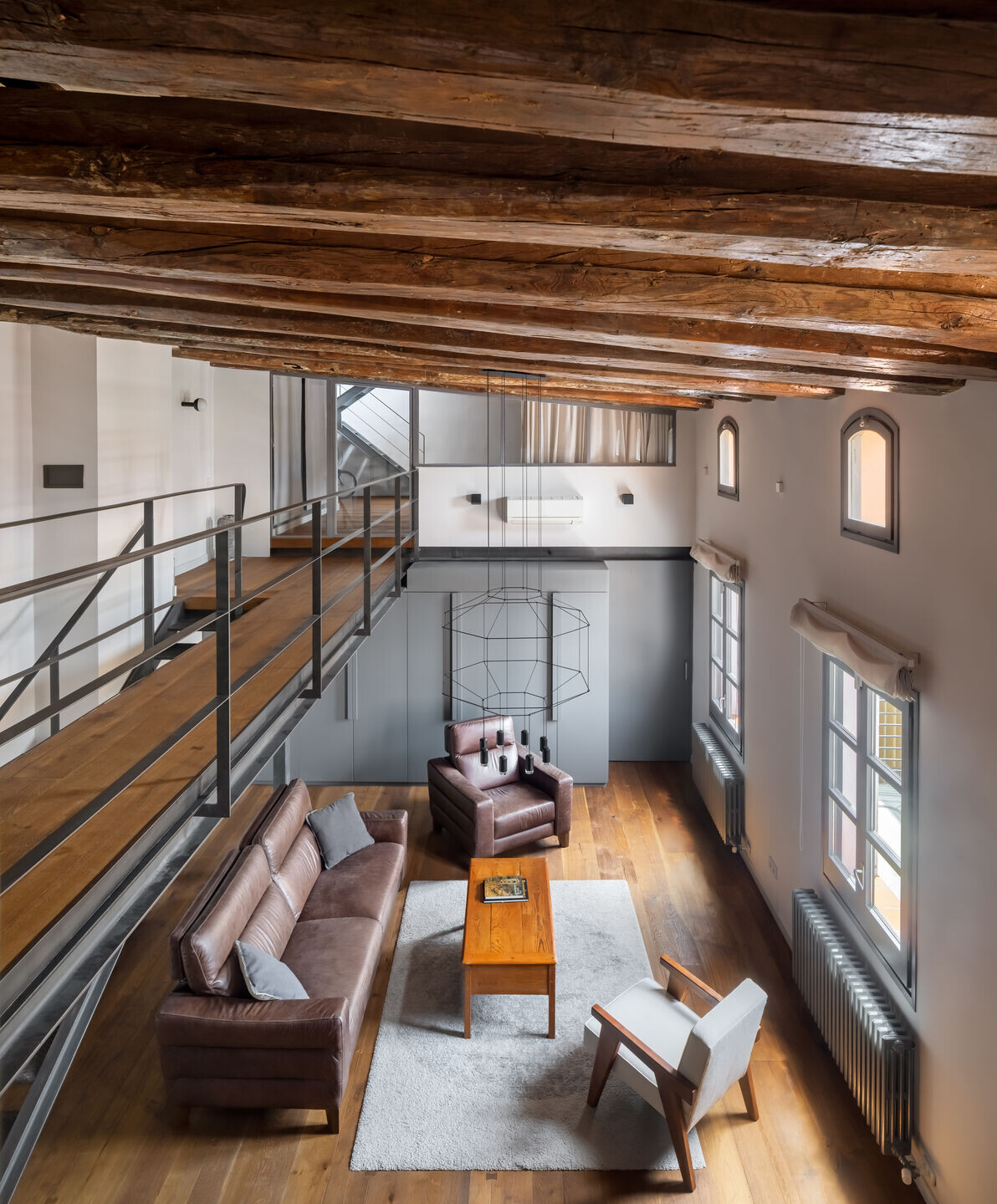
However, it was undertaken with the firm will to maintain the spatial character conferred by the double height and the imprint of its exposed roof, and therefore, the biggest condition was not to crush the spatiality of this great contender.
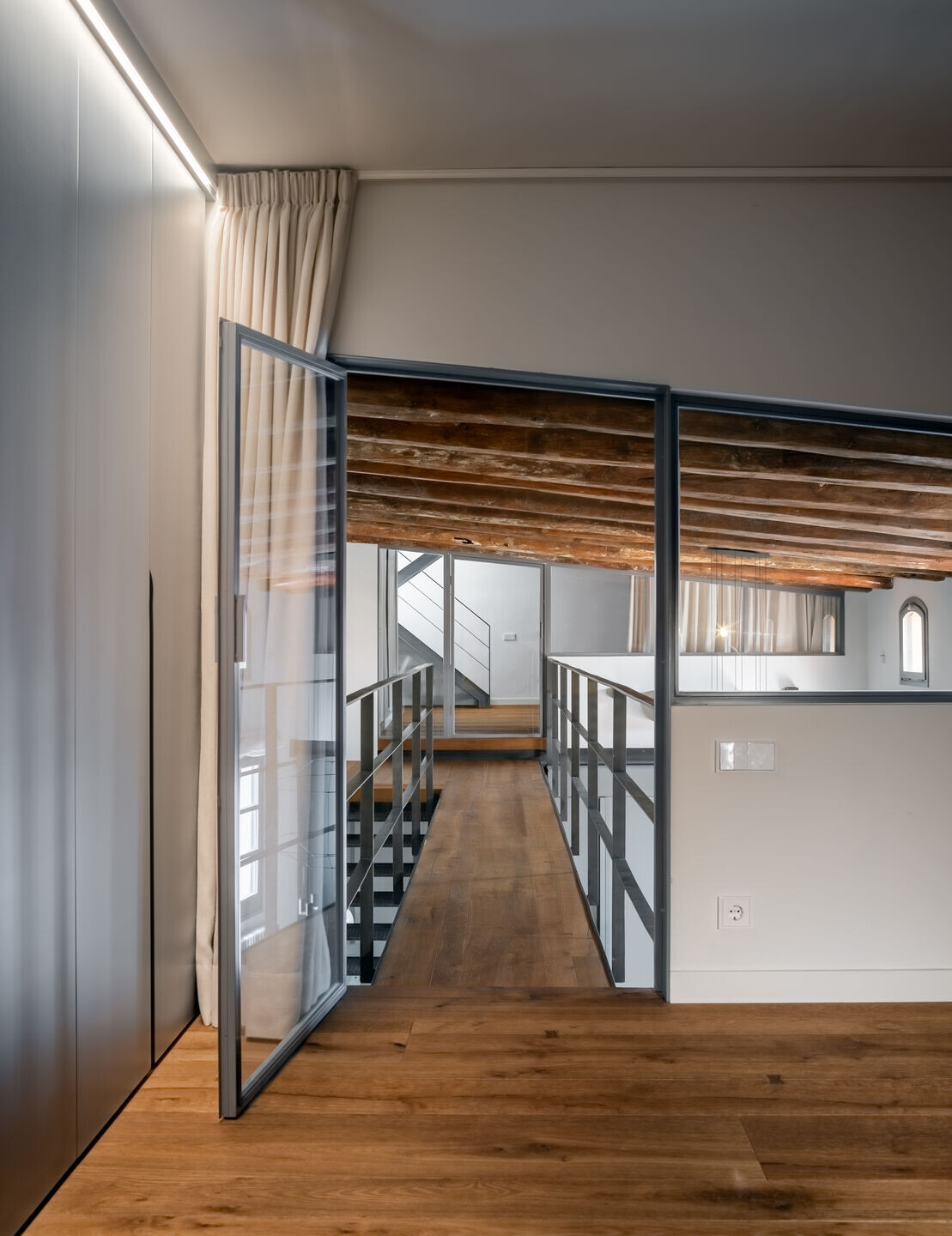
This limitation becomes an opportunity to formalize a subtle and effective filter between the attic floor rooms and the main floor, which is achieved with the incorporation of two transparent carpentry windows that provide the acoustic filter. Thick sliding curtains add the visual filter only when necessary.
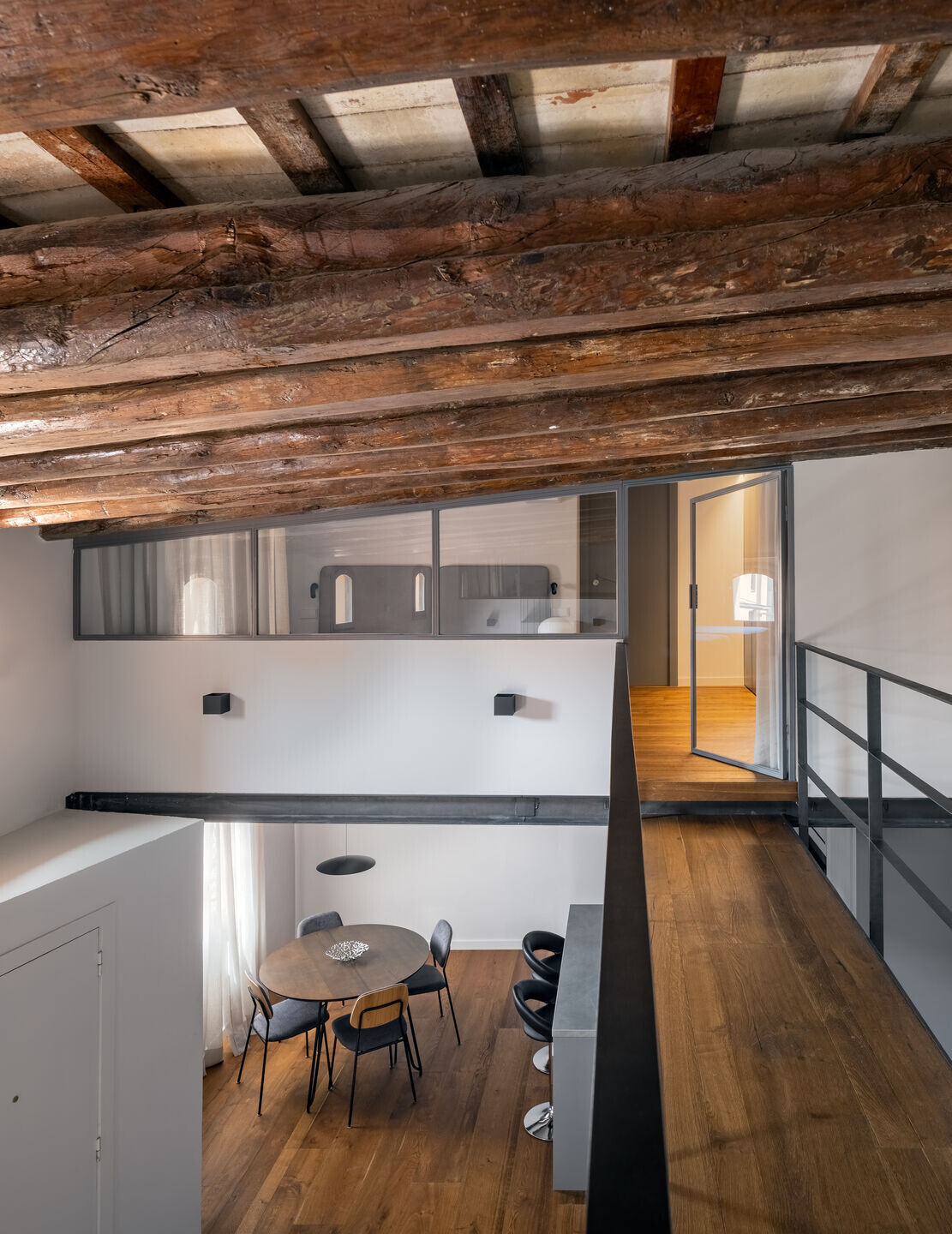
The functional configuration proposed on the ground floor goes in the opposite direction: here it was about integrating the kitchen, in turn expanding the useful surface of the dining room. Therefore, the intervention consisted of eliminating the toilet that blocked the kitchen, relegating it to a dark and secluded tunnel space.
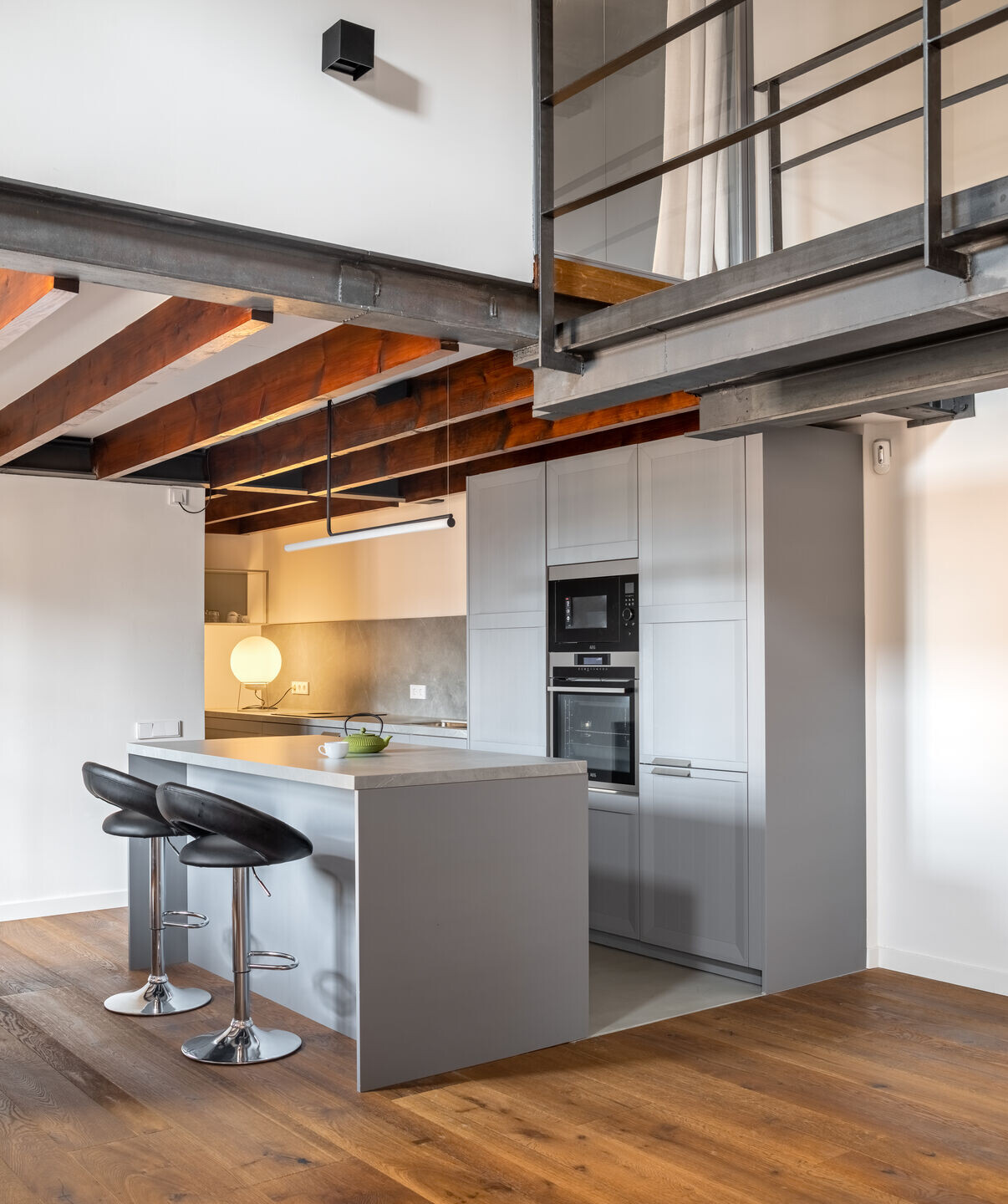
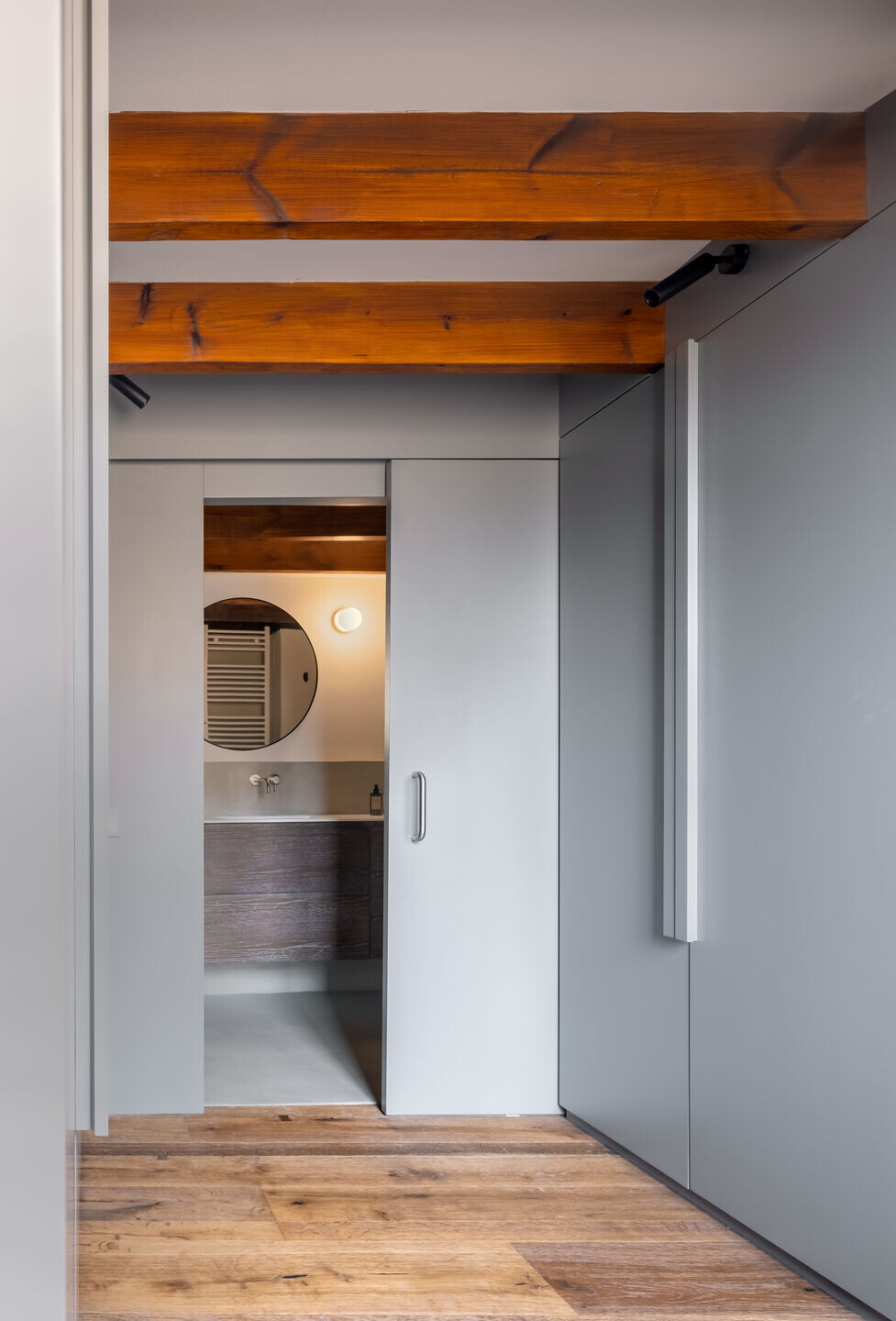
The new finishes are chosen with the intention of harmonizing with the century-old construction system of the construction and highlighting it: natural wood parquet for the flooring of both floors, which together with the roof provide character and warmth. The rest of the materials are silent: they fulfill their function from a construction point of view, but do not contaminate the whole visually or stylistically.
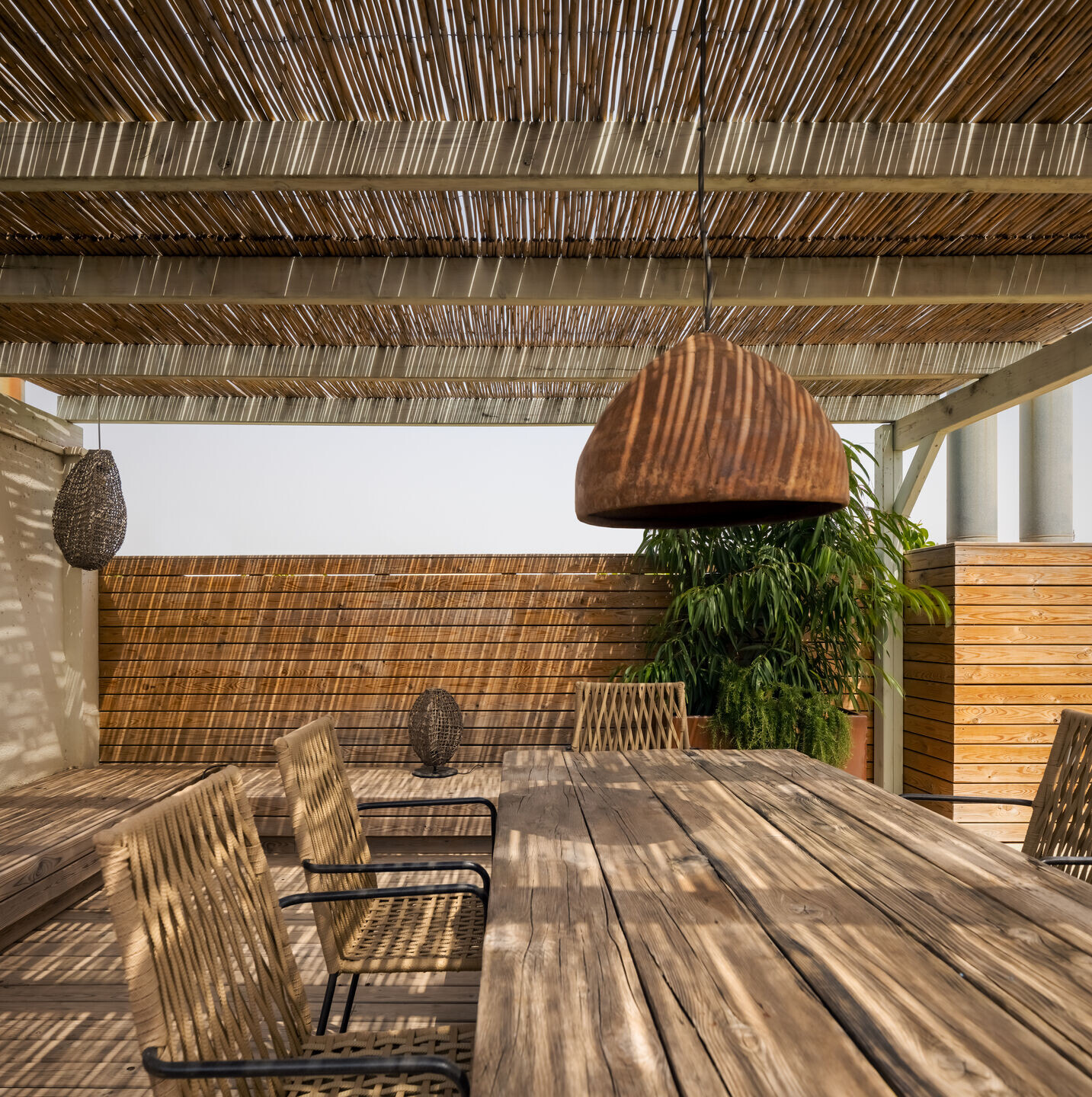
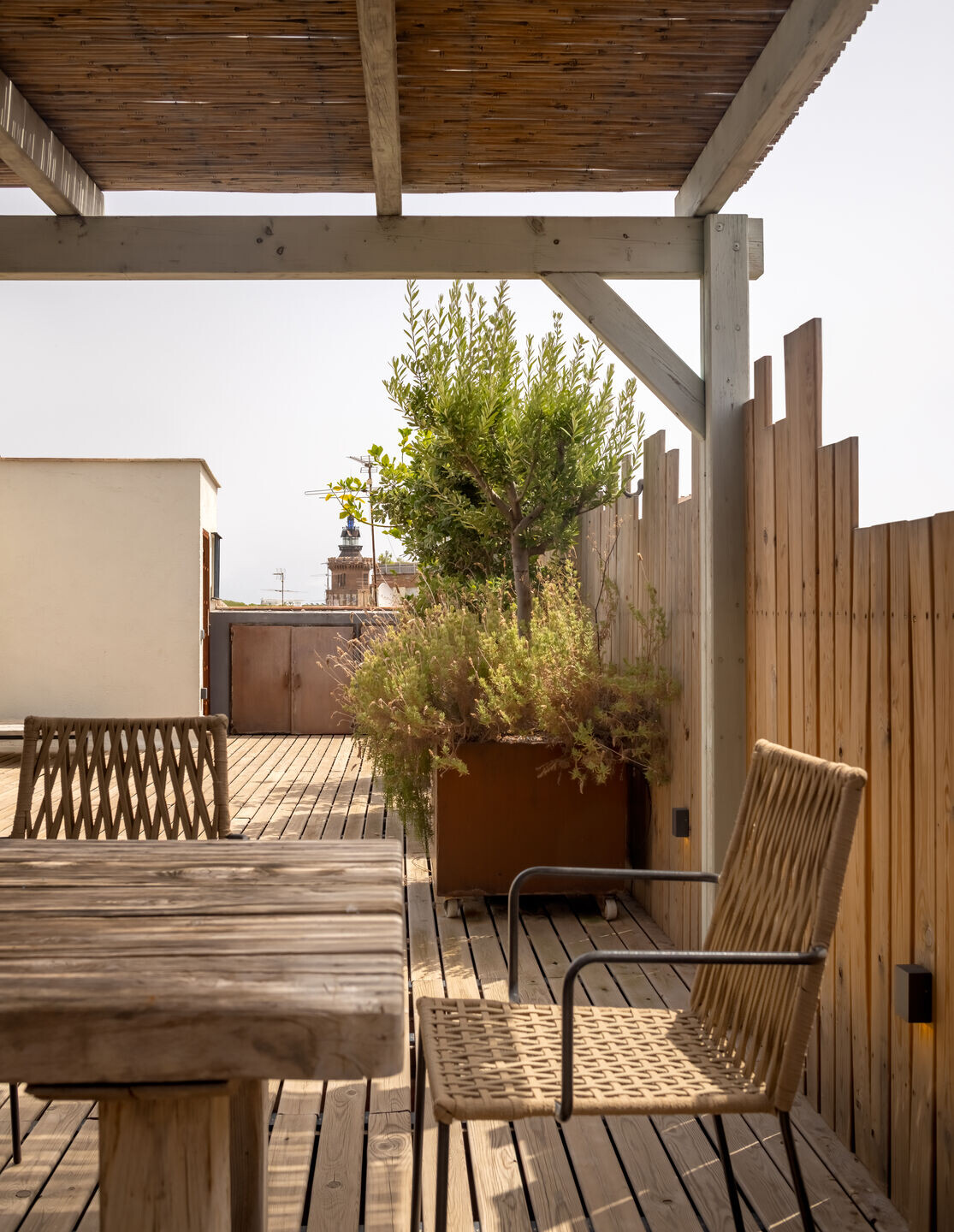
The choice of luminaire chosen for the double-height space completes the spatial ensemble: Black electrical cables draw three-dimensional geometries that, despite their large size, create an effect of transparency that does not burden the space.
