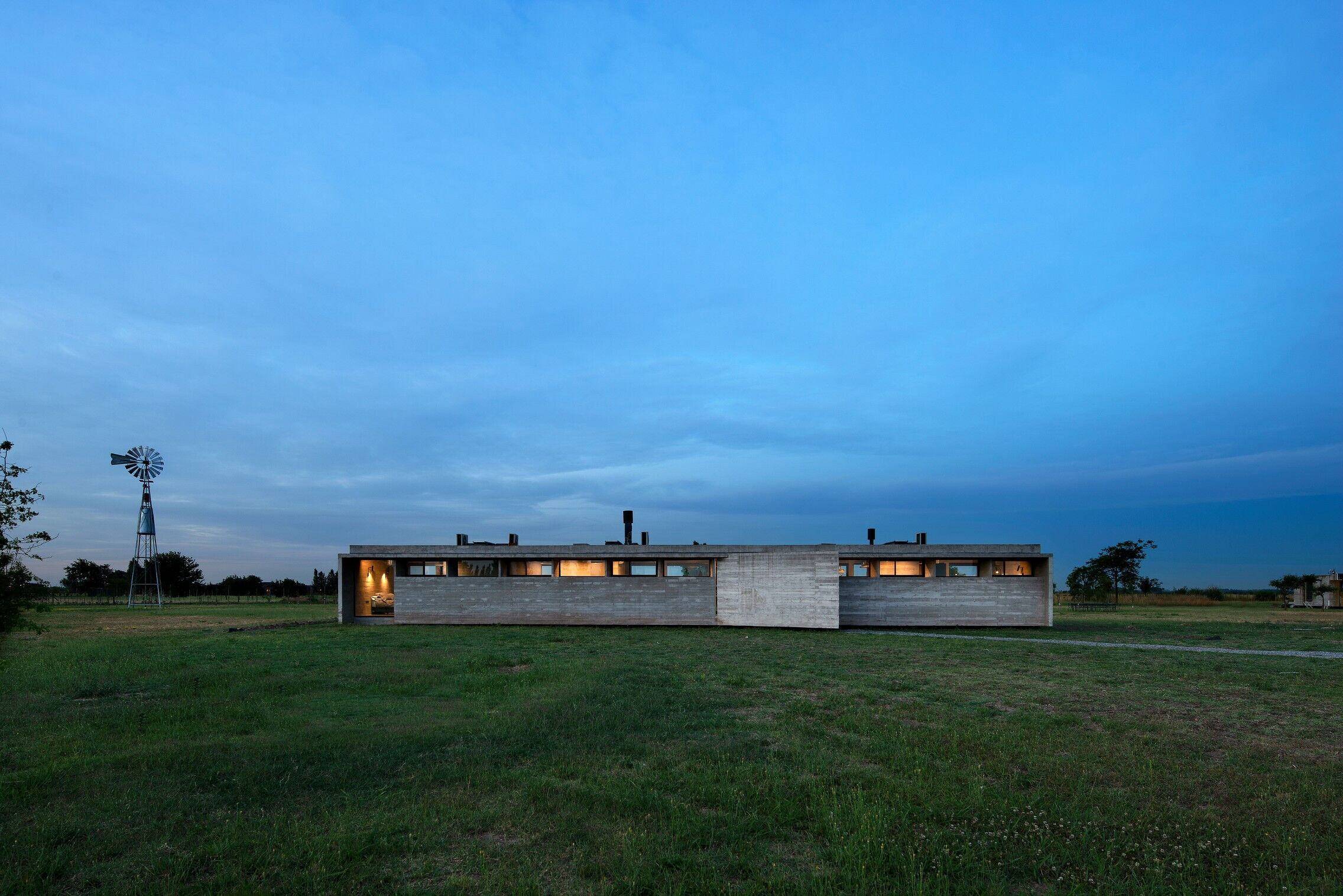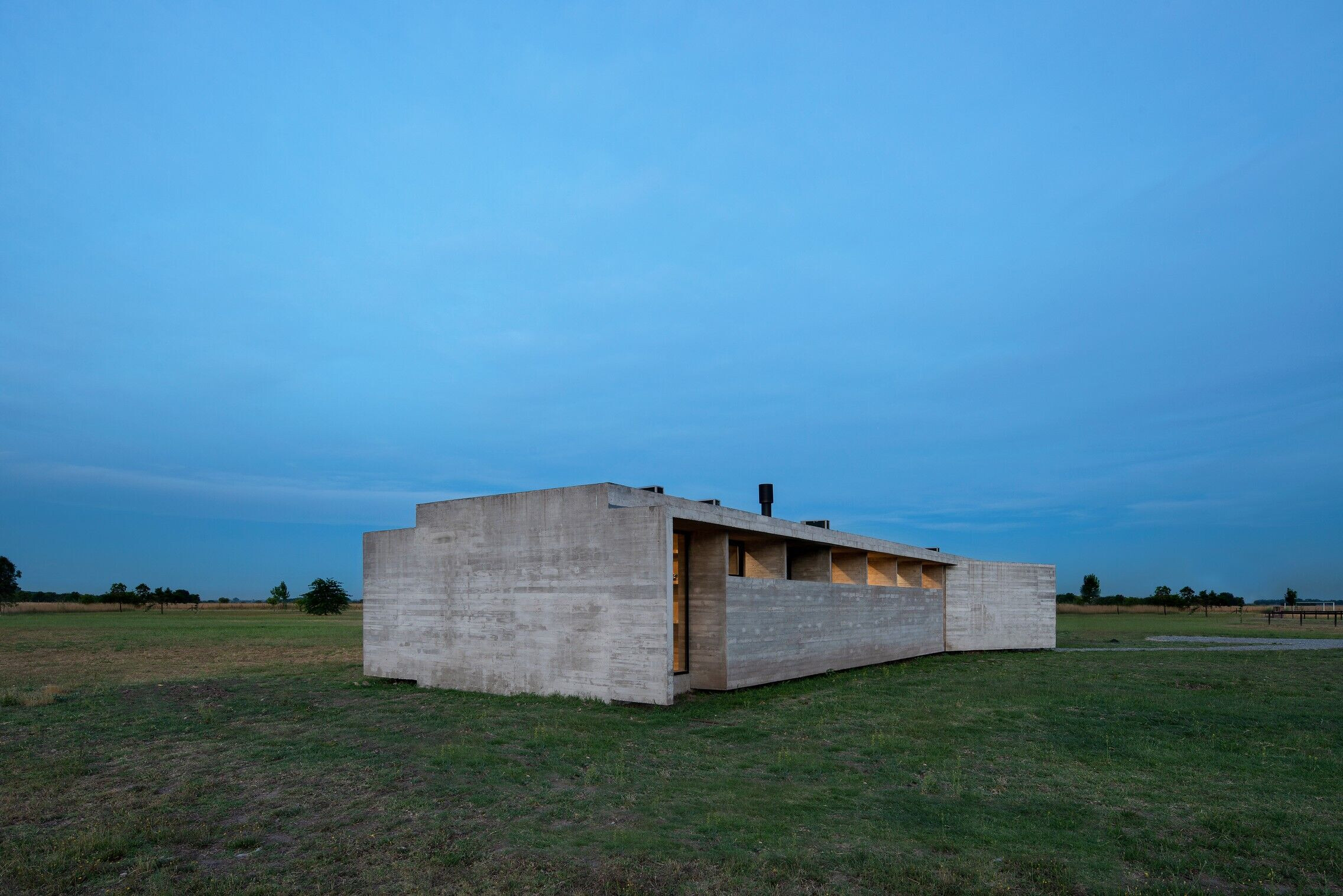Countryside House is located in a one-hectare lot in the town of Cañuelas. Within a rural context where the presence of the Pampas plains landscape is strongly imposed in the lot and surroundings.
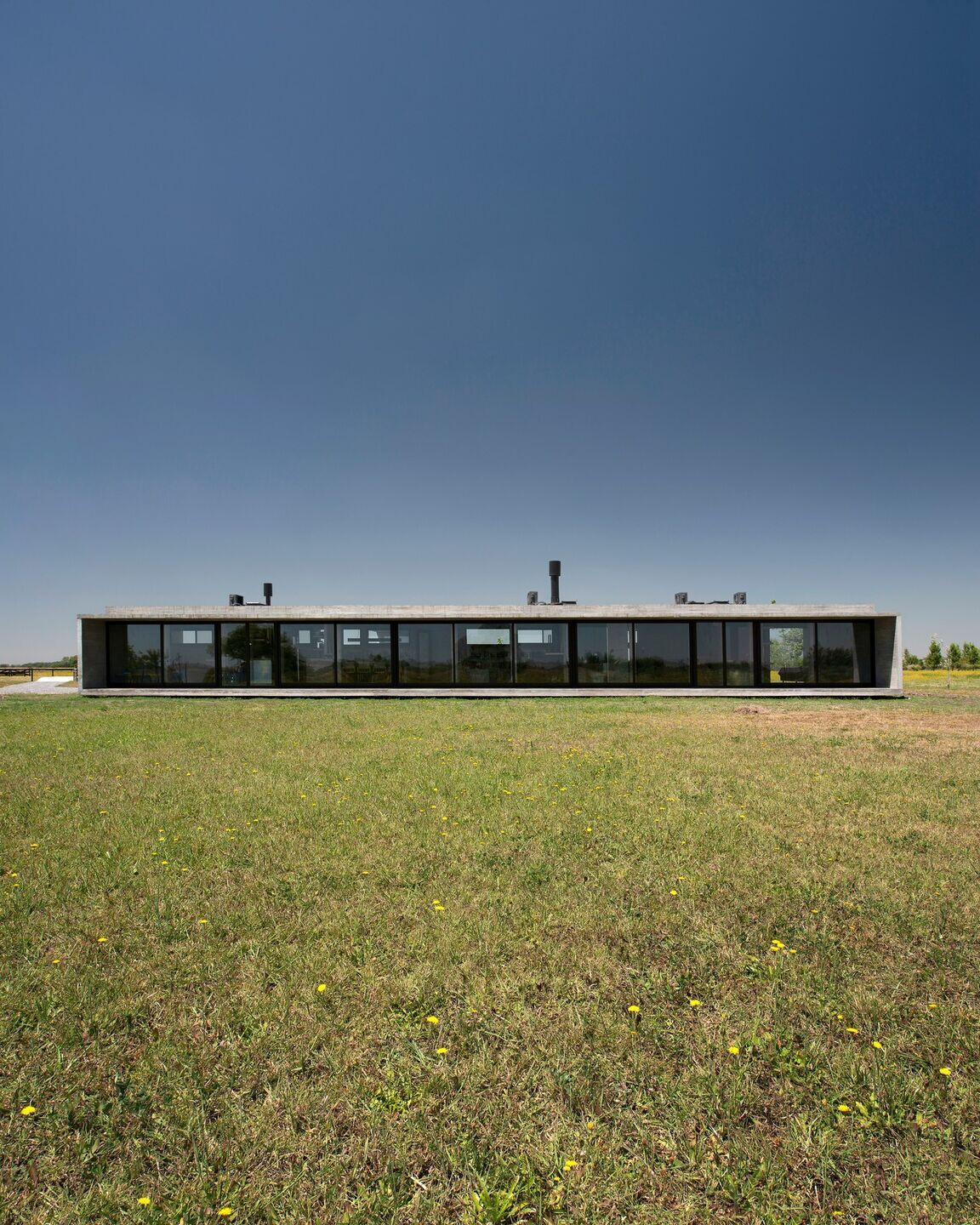
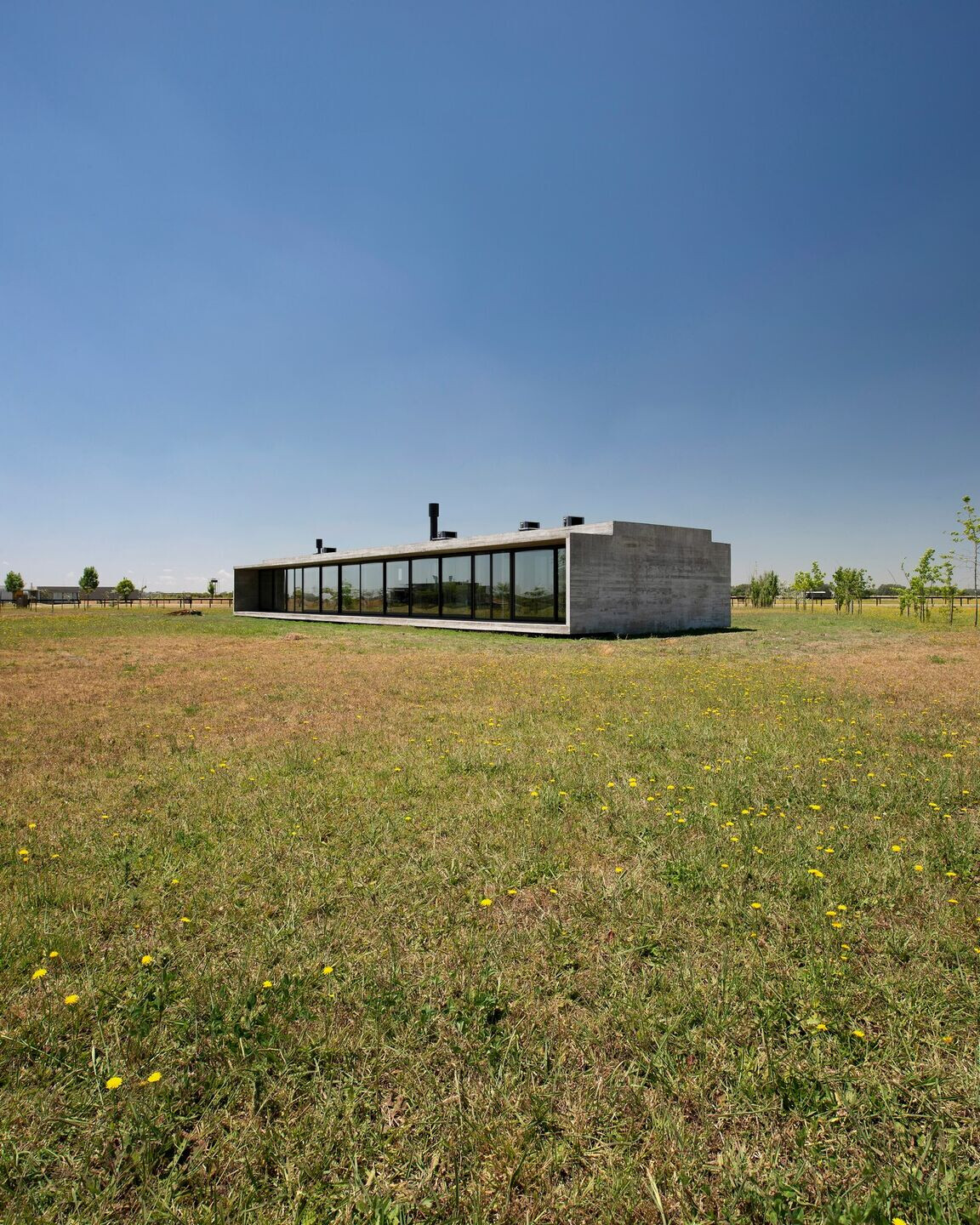
Our clients, a couple with a 10 year old son, enjoy the countryside life and the contact with nature. They wanted to move to a practical and functional house that requires low maintenance, with a simple aesthetic that allows to appreciate the natural environment.
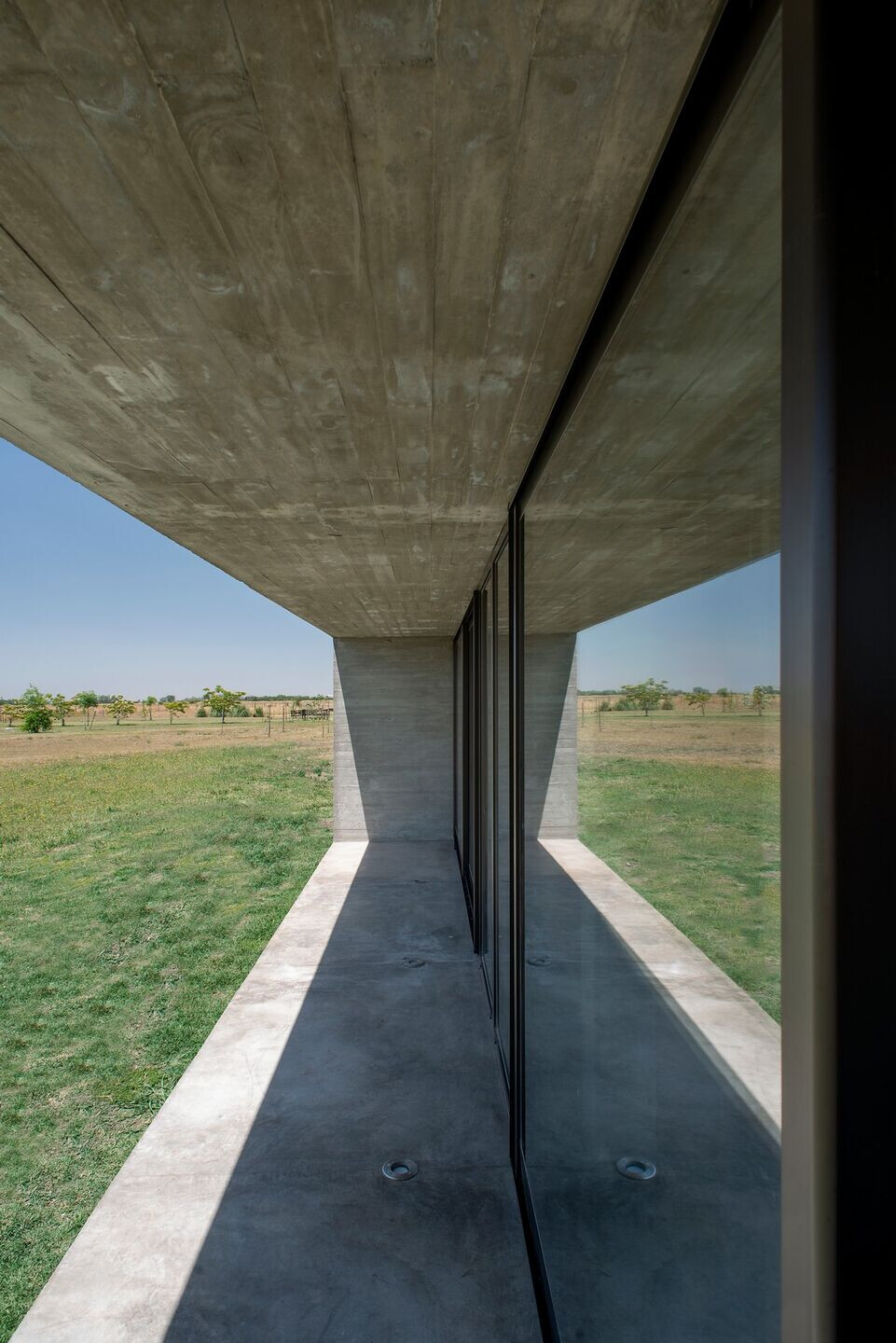

They required a house where the space would be optimized to the last square meter, with the objective to build the minimum area as possible containing the requested spaces: two bedrooms, a study and a social area.Our strategy came from focusing on our main interest that came from the power that the Pampas plains have in the environment: the omnipresence of the horizon plane, the extension of the uninterrupted plains, all so infinite, and the immense sky dominating the visual space only enhanced by some few groups of trees.The idea of the project was born from the intention to remark the horizontality of the environment, exaggerating this aspect by creating a completely lineal house.
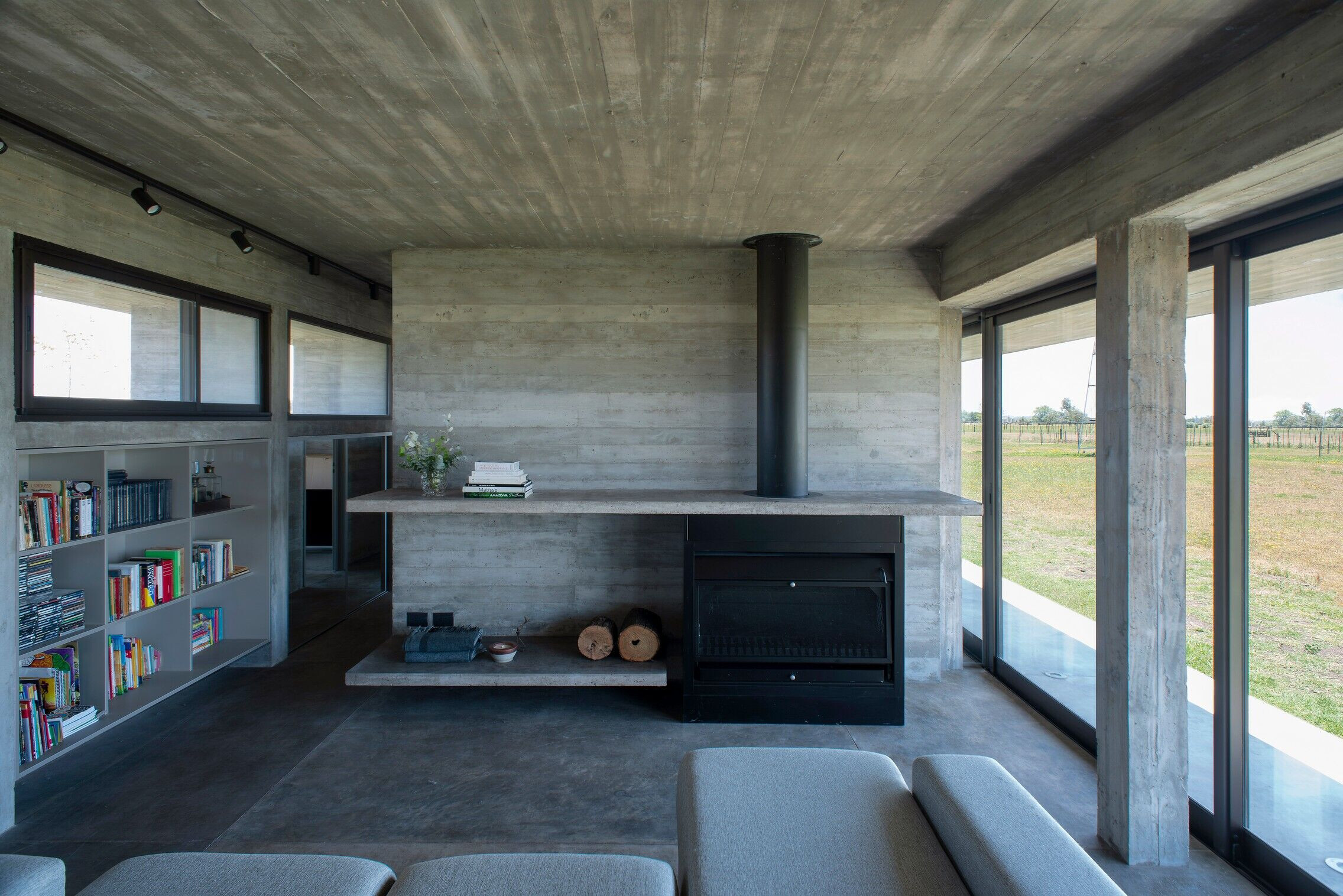
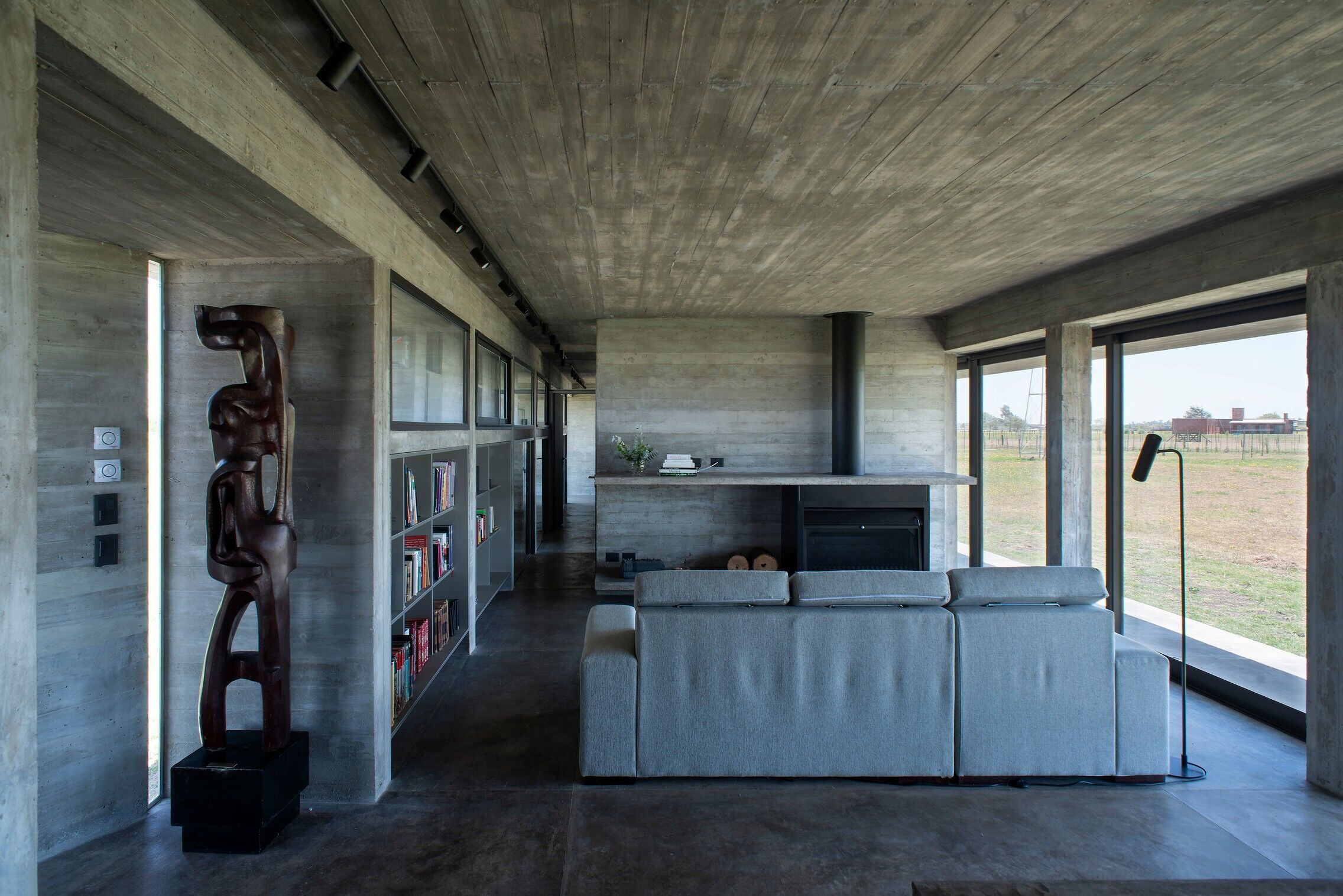
The fact of having a completely plain and extensive lot, gave us the freedom to orientate and locate the project as we considered best.

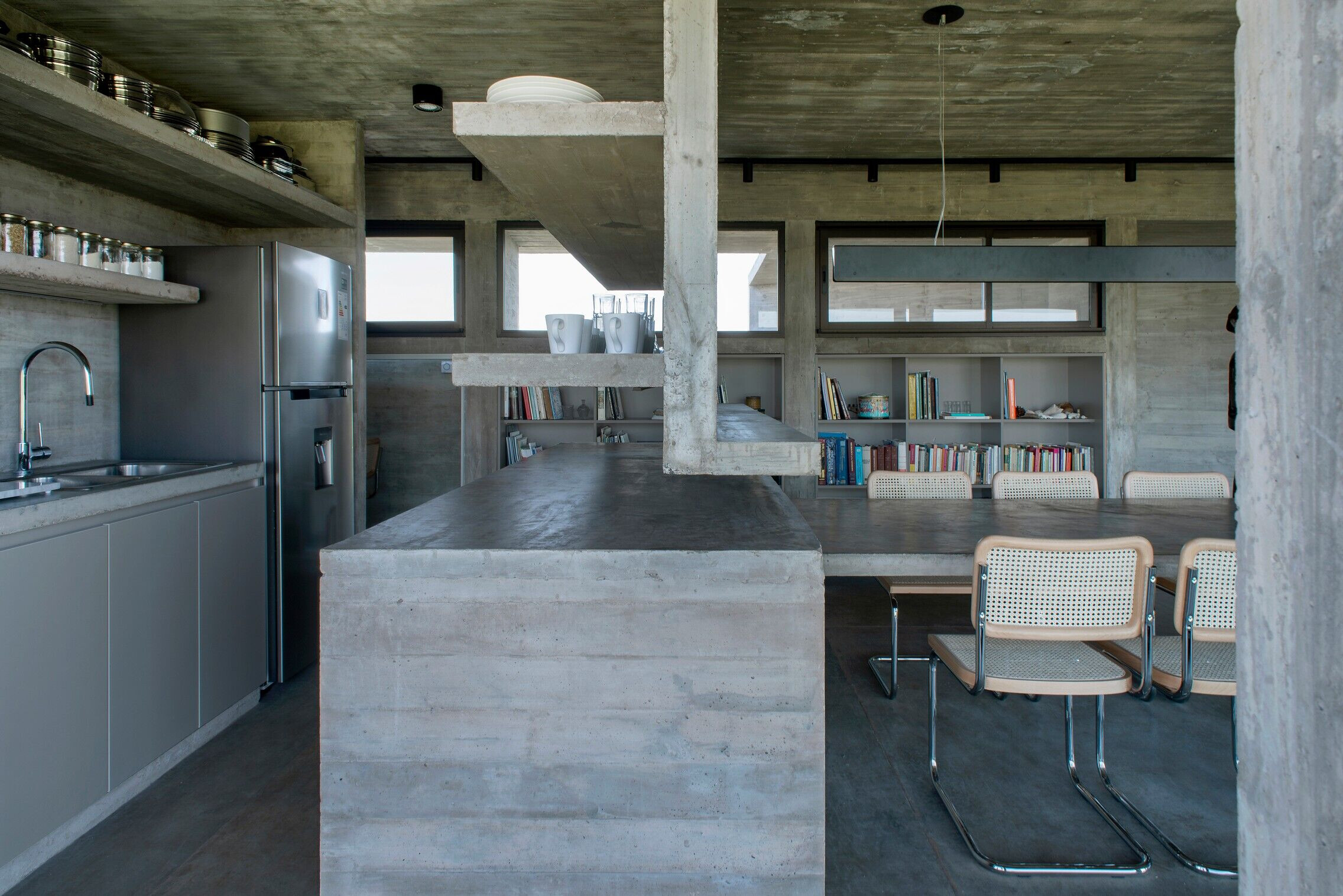
We decided to create a principal façade where every room of the house flows into, and orientate it completely north.

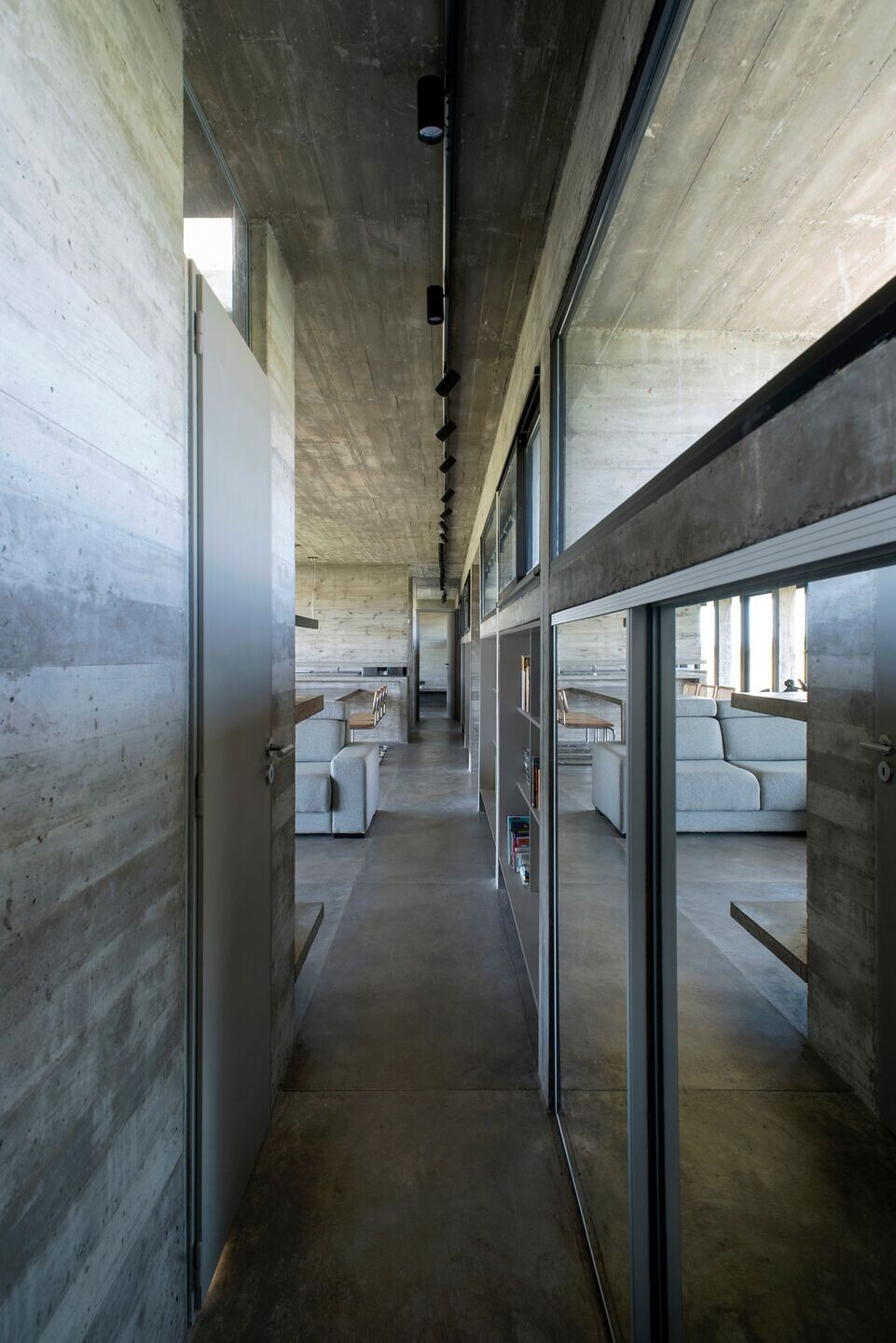
The house extends into the landscape through an outdoor gallery, which has a lower height than the inside in order to accentuate the horizontality of the project, and also provides a better protection from the solar incidence in the summer months.
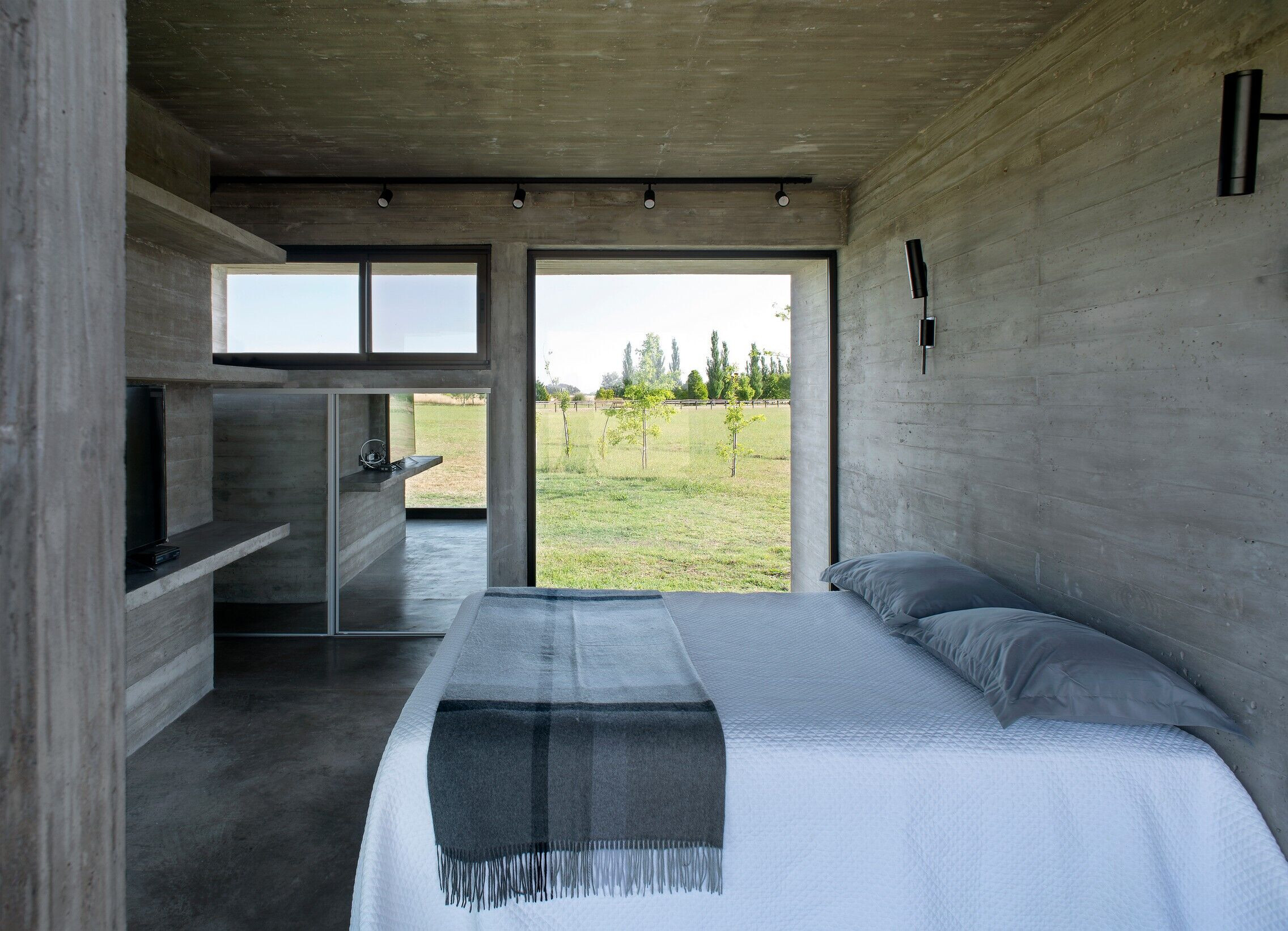

On the contrary, the south façade is much more blinded. It has an upper window throughout its extension, only interrupted by the access to the house.
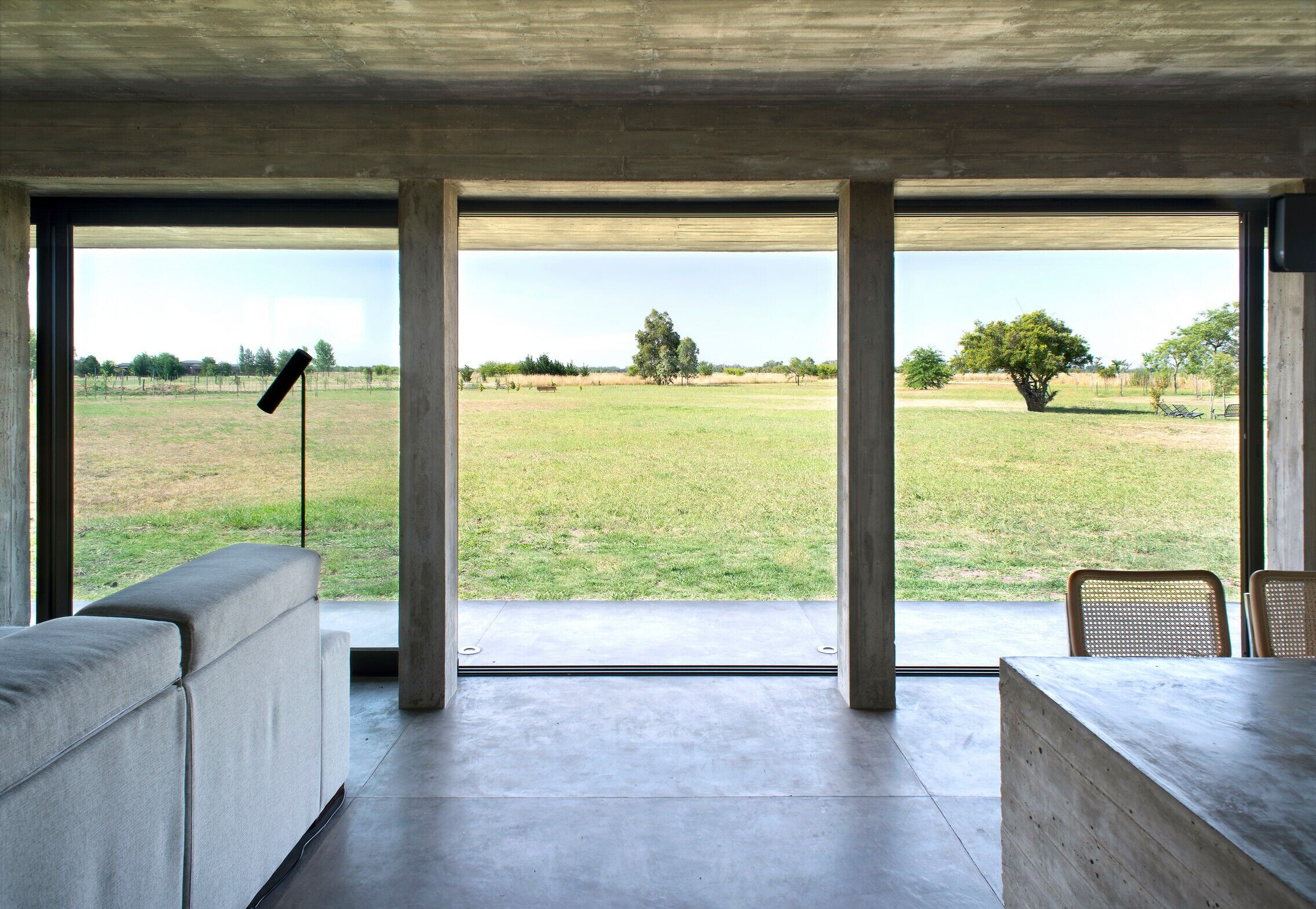
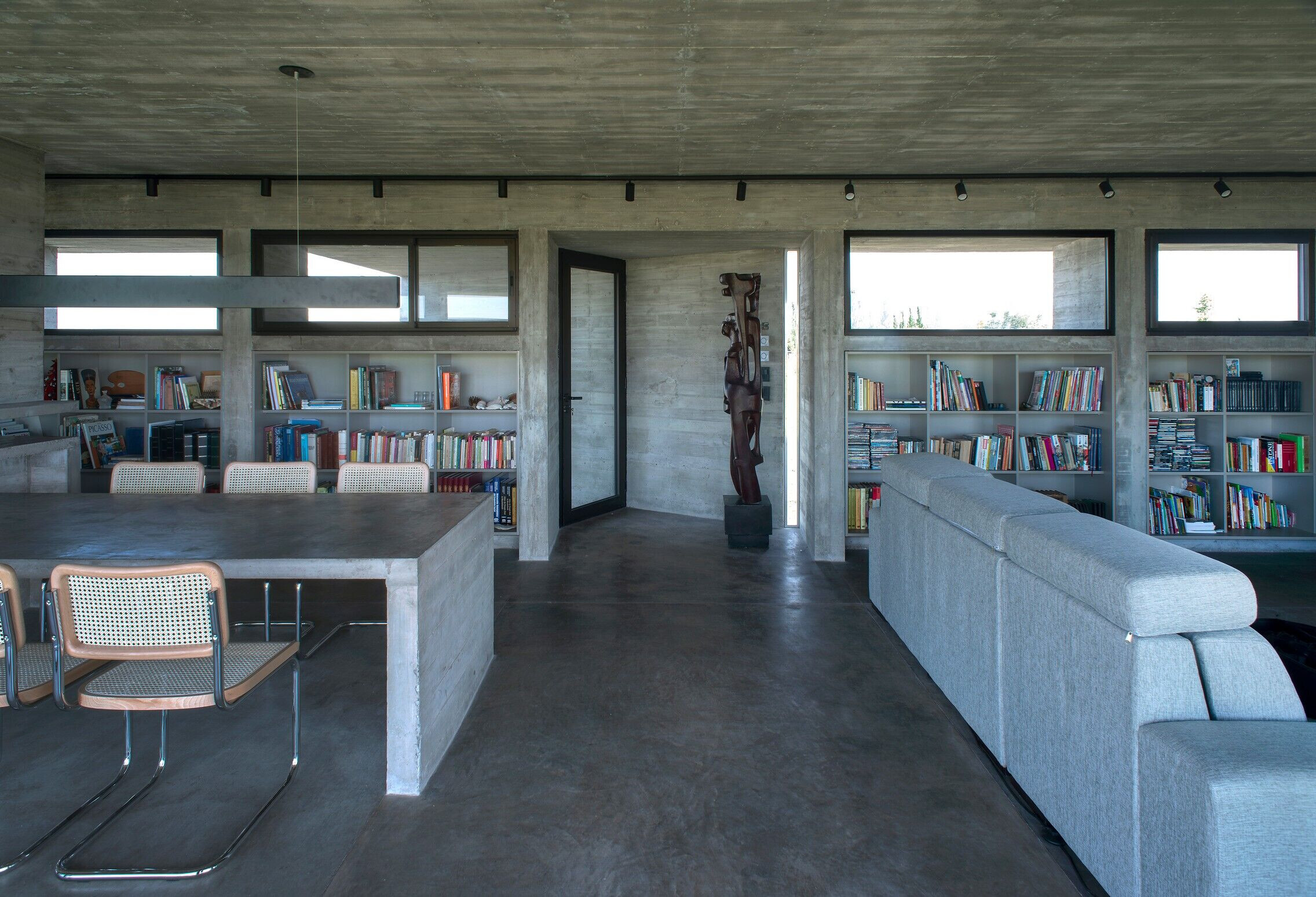
The distribution of the rooms resolves the idea of creating a big social area in the center of the house. On one end of the house is located the son’s room, next to his studio, and in the other end it’s located the parents’ room. In this way, every part gets the privacy they need.
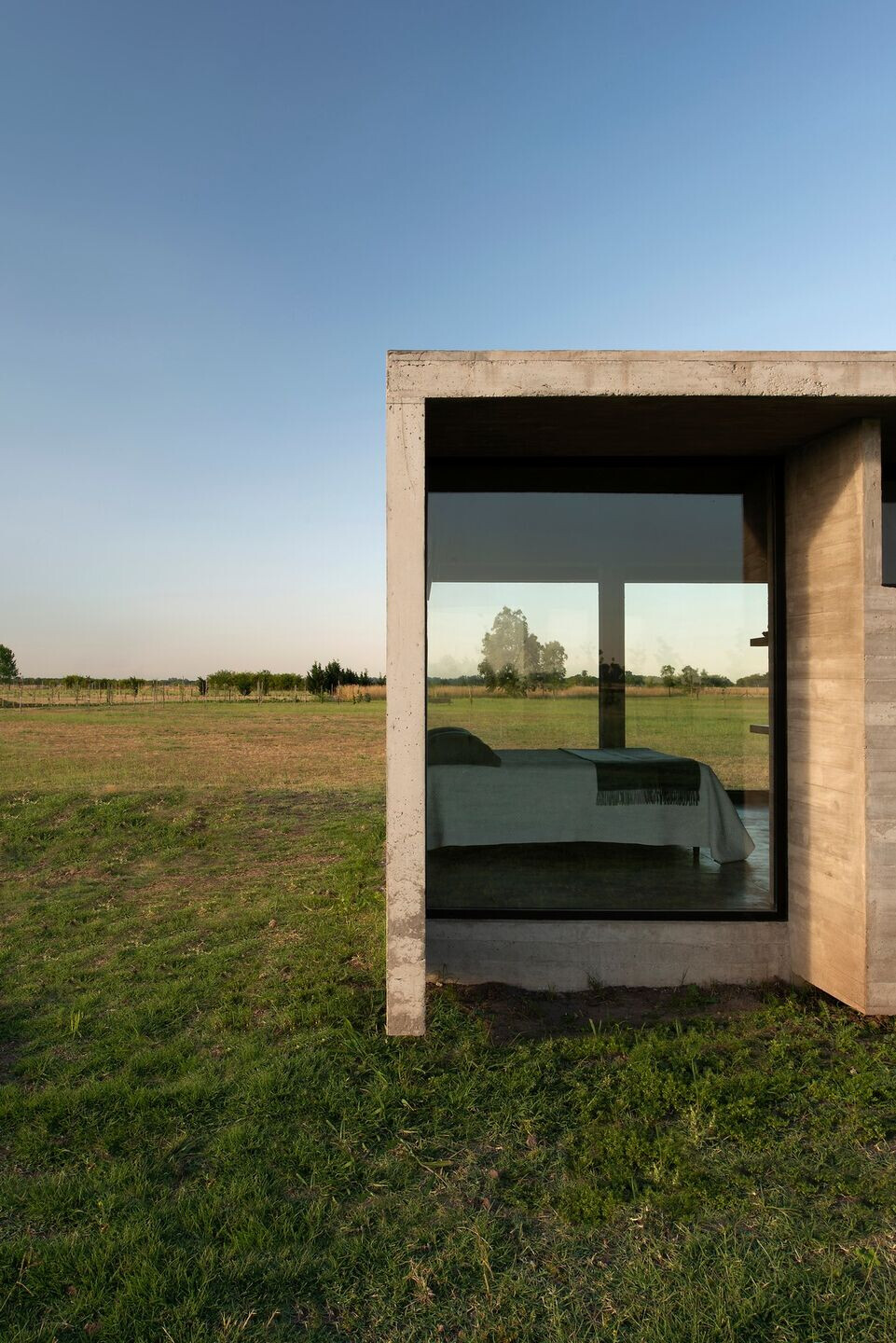
This project differs from previous ones because instead of looking to create big distances between structural elements, a succession of square columns distributed in an homogenic rhythm is proposed on the north façade in order to accentuate the horizontality of the project.
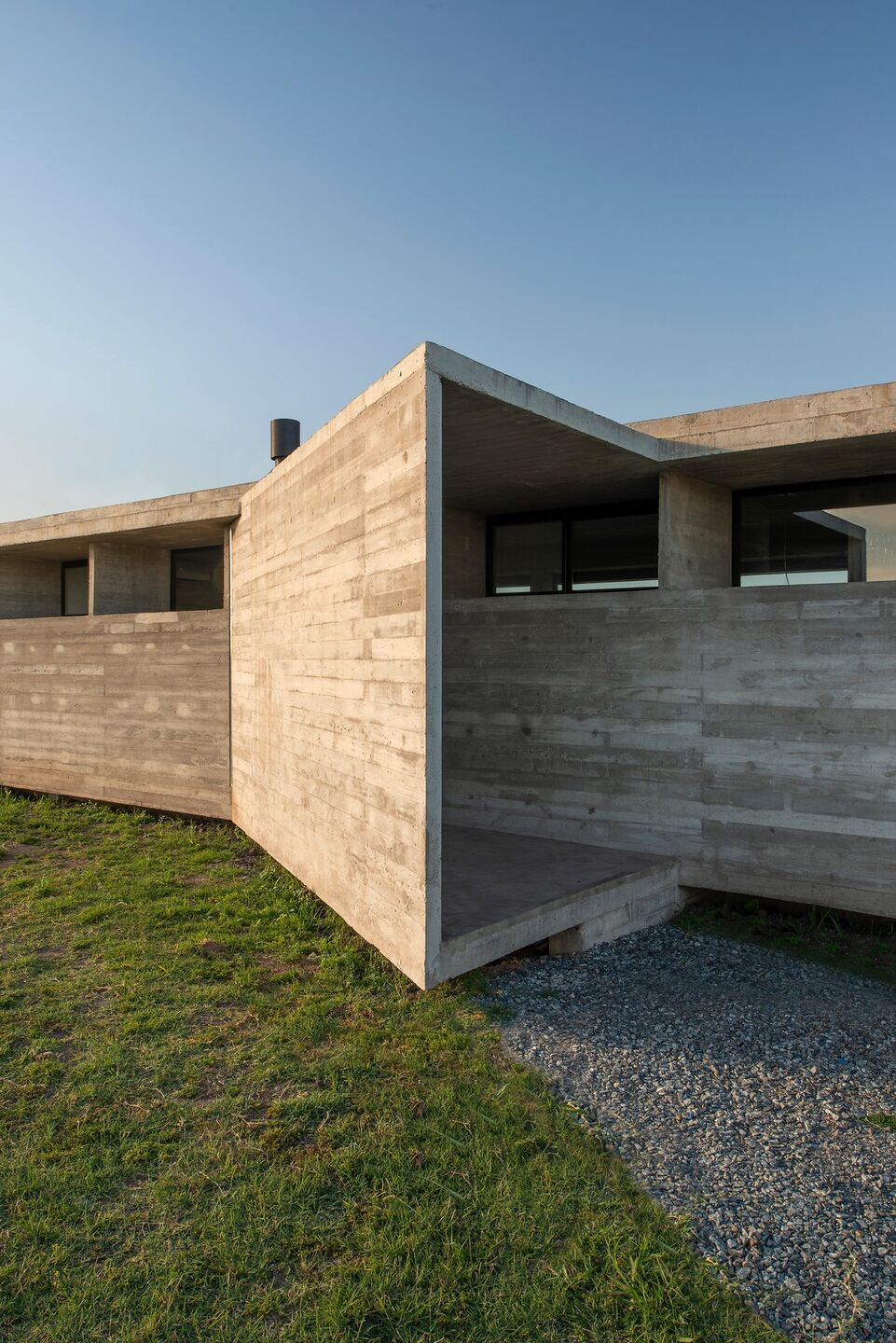
Also, the regular repetition of columns, makes reference to the classic resource of the typical countryside houses galleries. In this case, as they are inside the house, a visual limit that frames the landscape is created in front of the window. Using this resource allow us to perceive the infinity of the landscape.
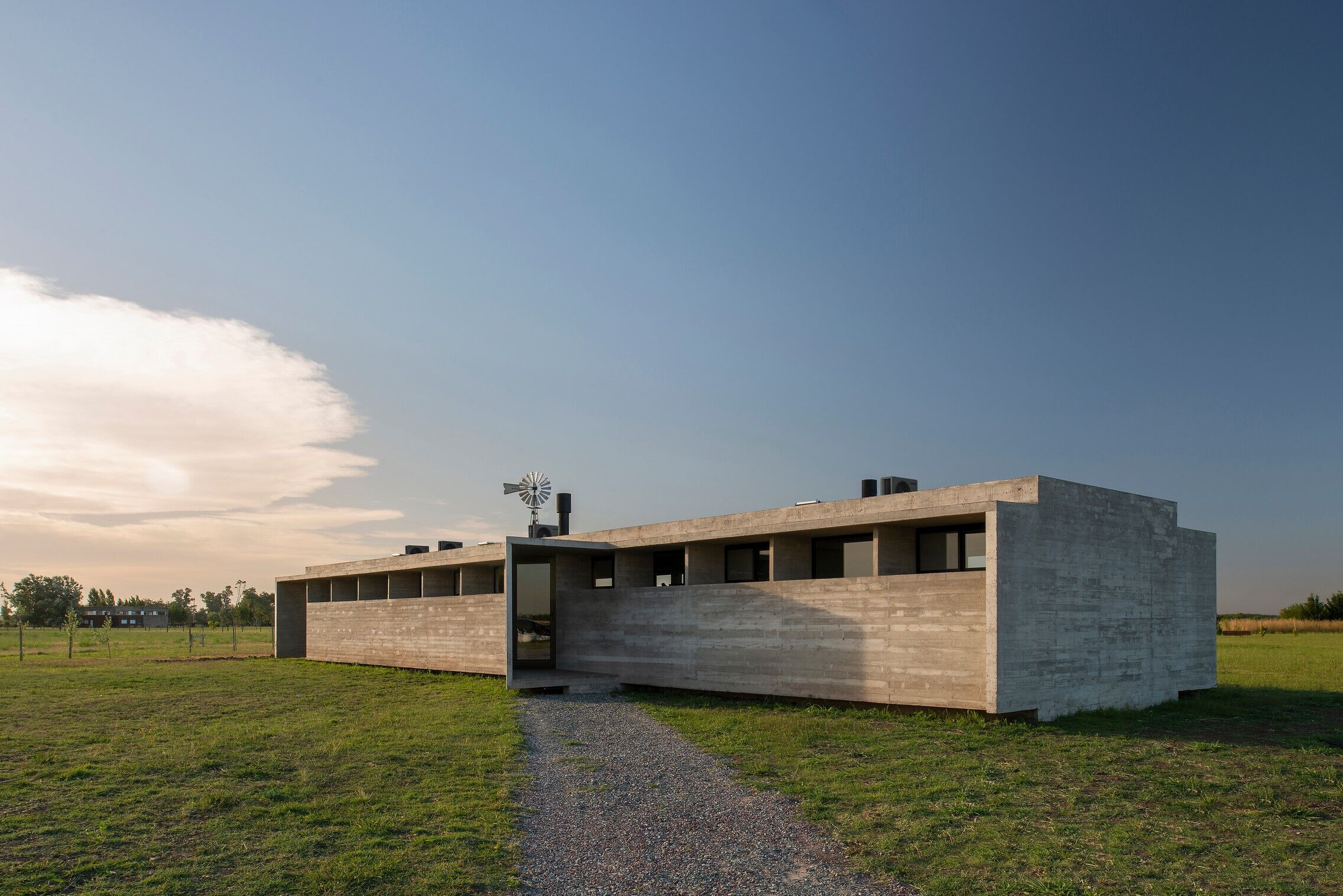
These columns structure the façade, and the separation between them doesn’t reveal the different dimensions of each room since their enclosures are independent of this façade system.
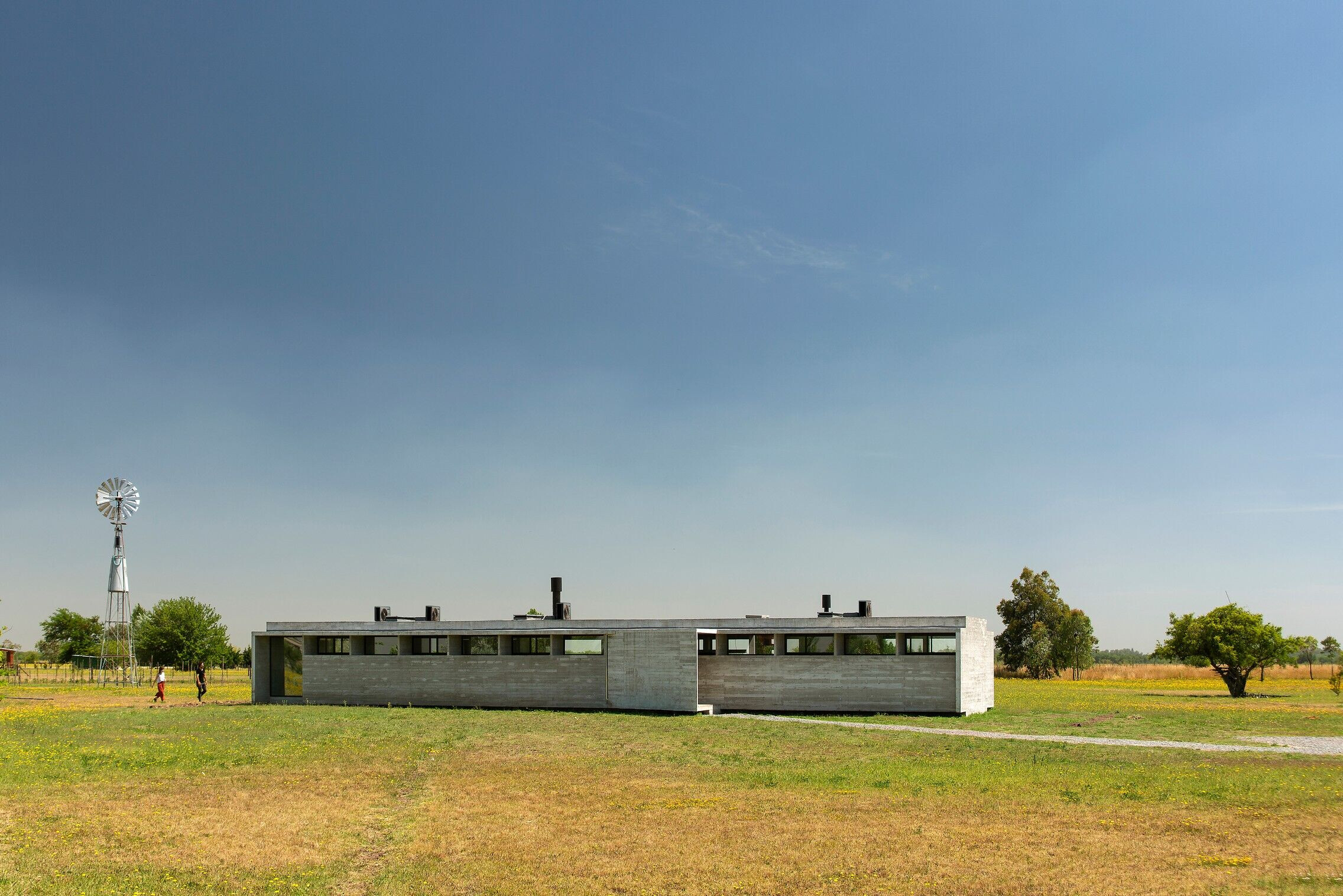
The succession of vertical elements is also repeated on the south façade through a series of partition walls that contain storage space beneath the upper window we mentioned earlier.
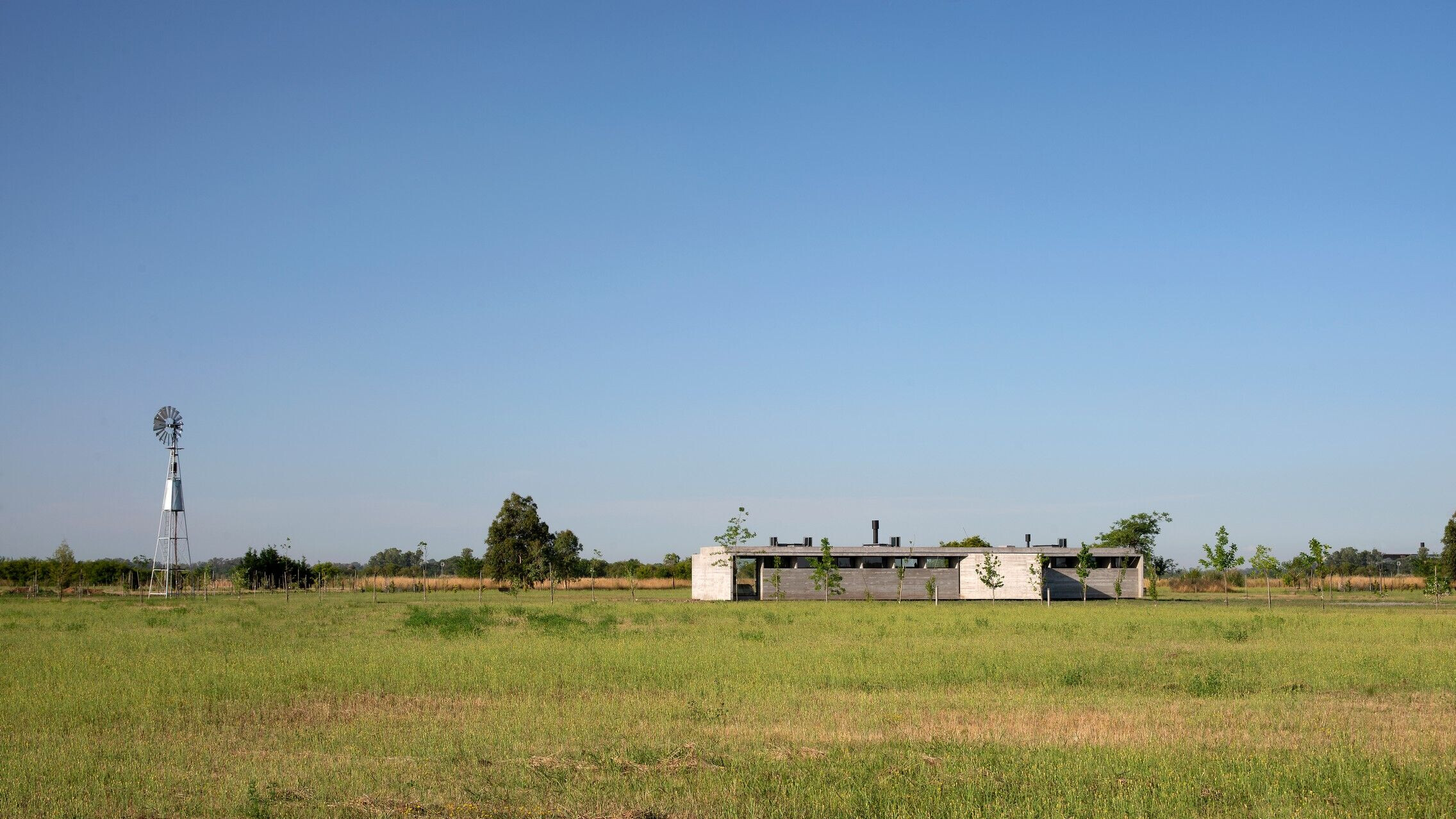
So, in this way, the house will be perceived as a horizontal element with a regular modulation, which is only interrupted on the south façade by an oblique plane to generate the entrance to the house.
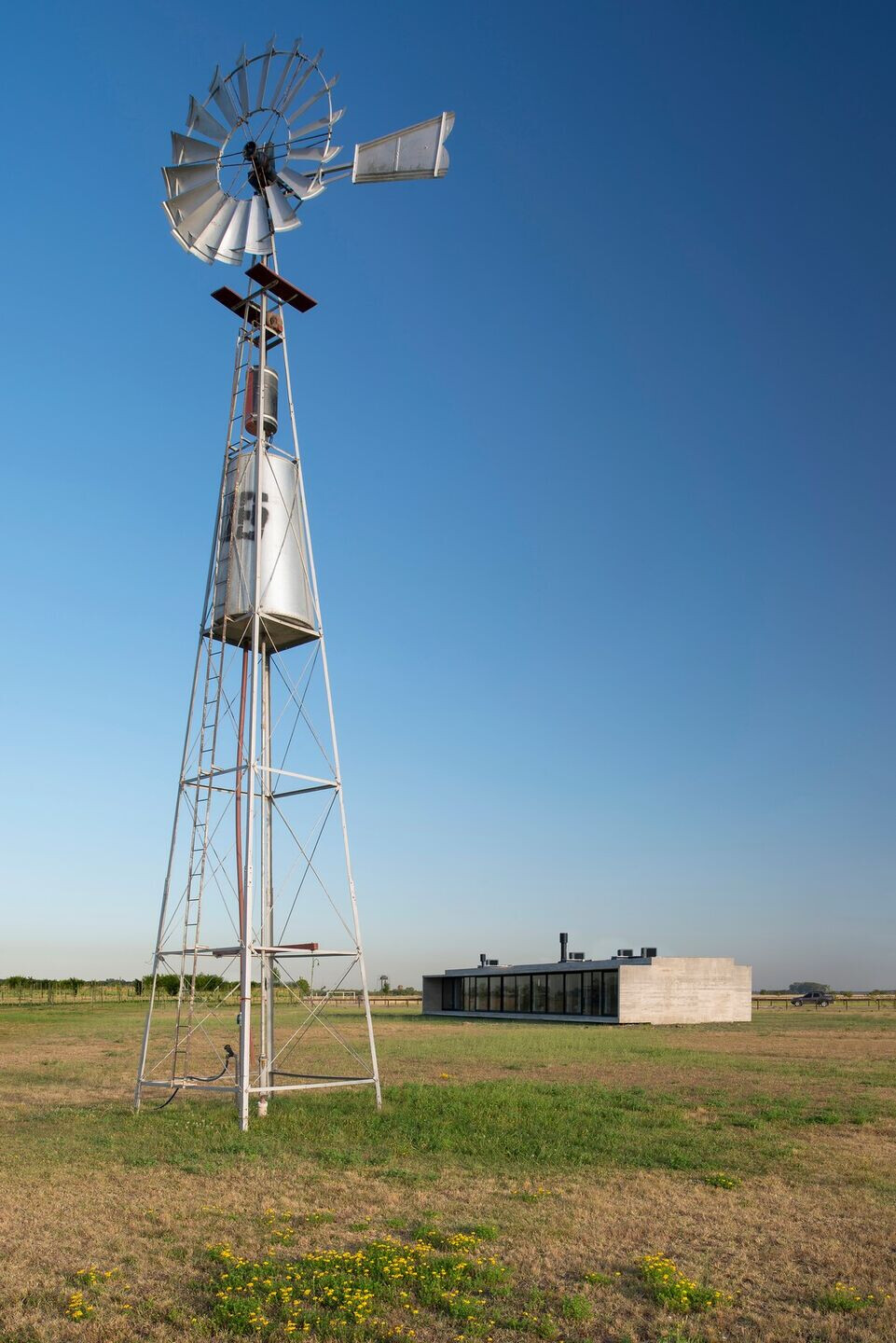
Team:
Architect: Luciano Kruk
Project Manager: Arch. Melanie Chismechian
Construction Manager: Arch. Fernando Casaux Alsina
Text Editing: Arq. Ekaterina Künzel
Construction: Constructora Correa
Photographer: Daniela Mac Adden
