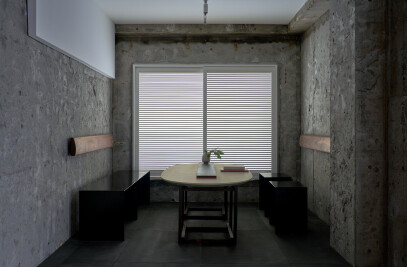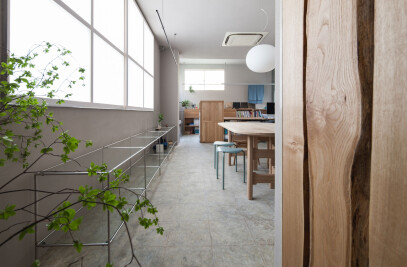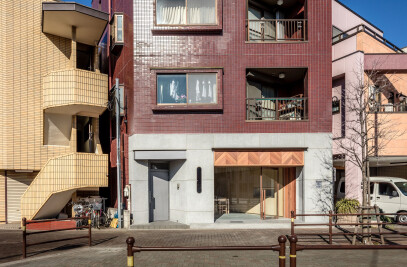A restaurant in Minato-ku, Tokyo, based on the concept of "fusion of art and food. Located in a building complex, it operates as a bakery-cafe in the morning and lunchtime, and as a French restaurant in the evening.
The project, with artist Noritaka Tatehana as creative director, aimed to create "a restaurant that brings an unprecedented dining experience through the energy of art and at the same time elevates food to the status of art. In response to this, we planned a restaurant where the artwork would take center stage in the interior, rather than being expressed in a built-up space, and where the artwork would continue to be renewed, making people want to visit again and again. Even in a white cube gallery, the atmosphere of the space changes dramatically depending on the works and themes exhibited. The store itself, surrounded by glass, was to be considered a showcase, and the initial approach to the project was to view the interior space as a site-specific artwork.
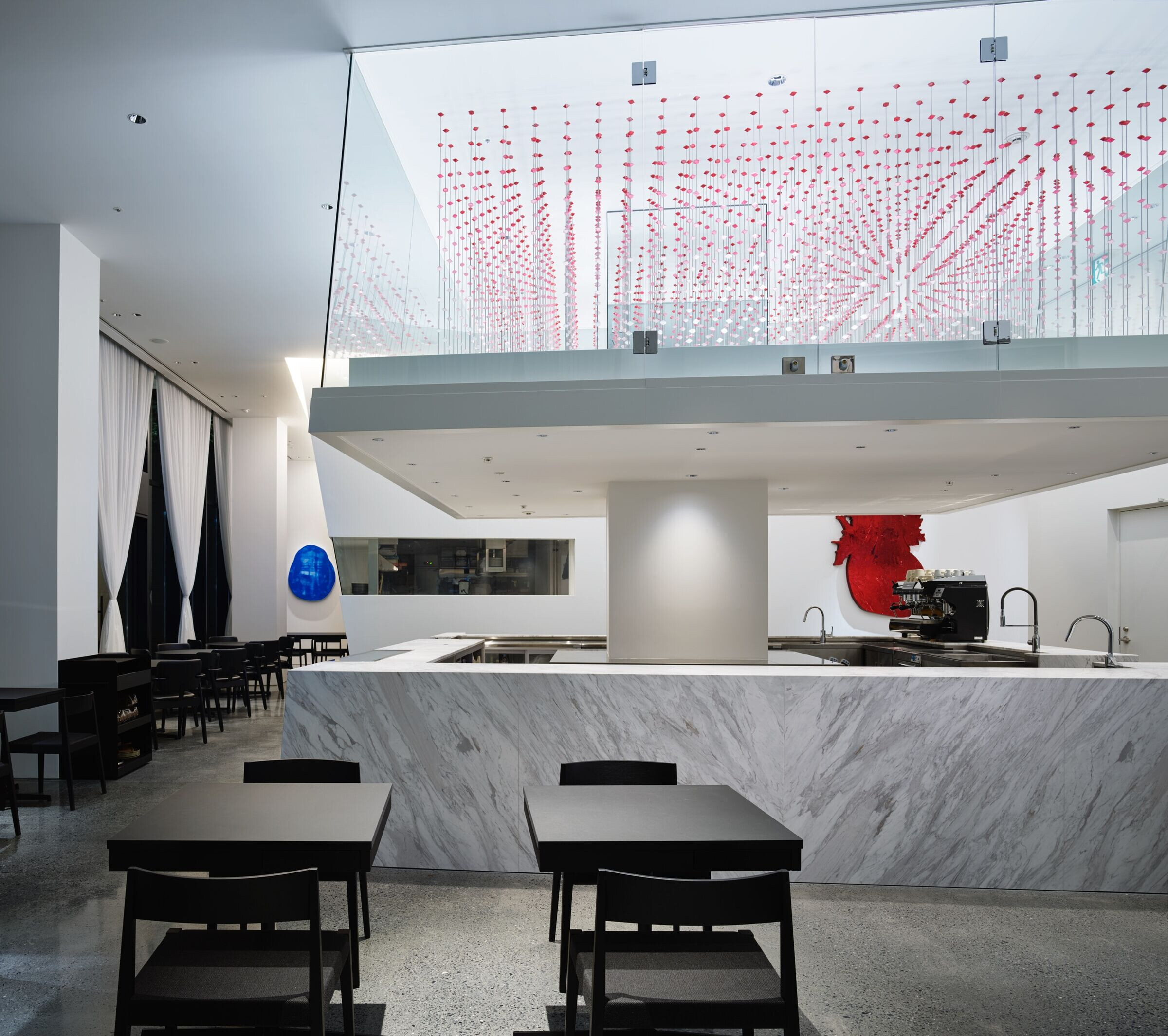
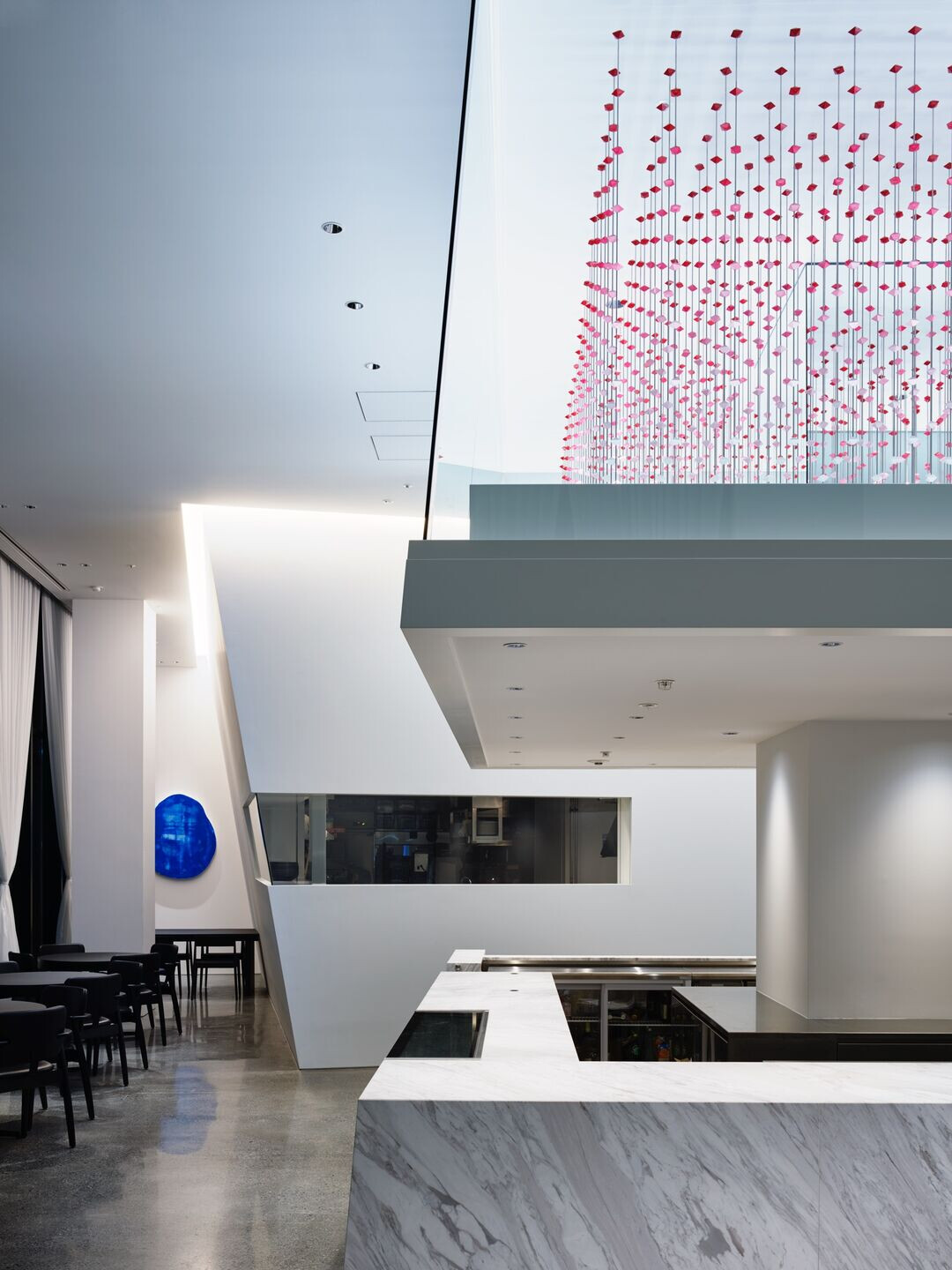
In planning restaurant interiors that match the theme of food, it is fundamental to create a comprehensive atmosphere by using materials and various technical techniques. However, for this restaurant, which aims to "fuse art and food," we attempted to express a clear concept through a simple yet dynamic composition of a white gallery space for artworks and a huge showcase tower that floats in the space.
The kitchen is arranged in a free and massive volume that protrudes from the retail section. The showcase tower, in combination with the marble counters, is a columnar structure that extends through the building. The tower is a cantilevered structure supporting the slab, with new steel columns surrounding the structural columns of the building itself, creating an exhibition space that seems to float in mid-air.
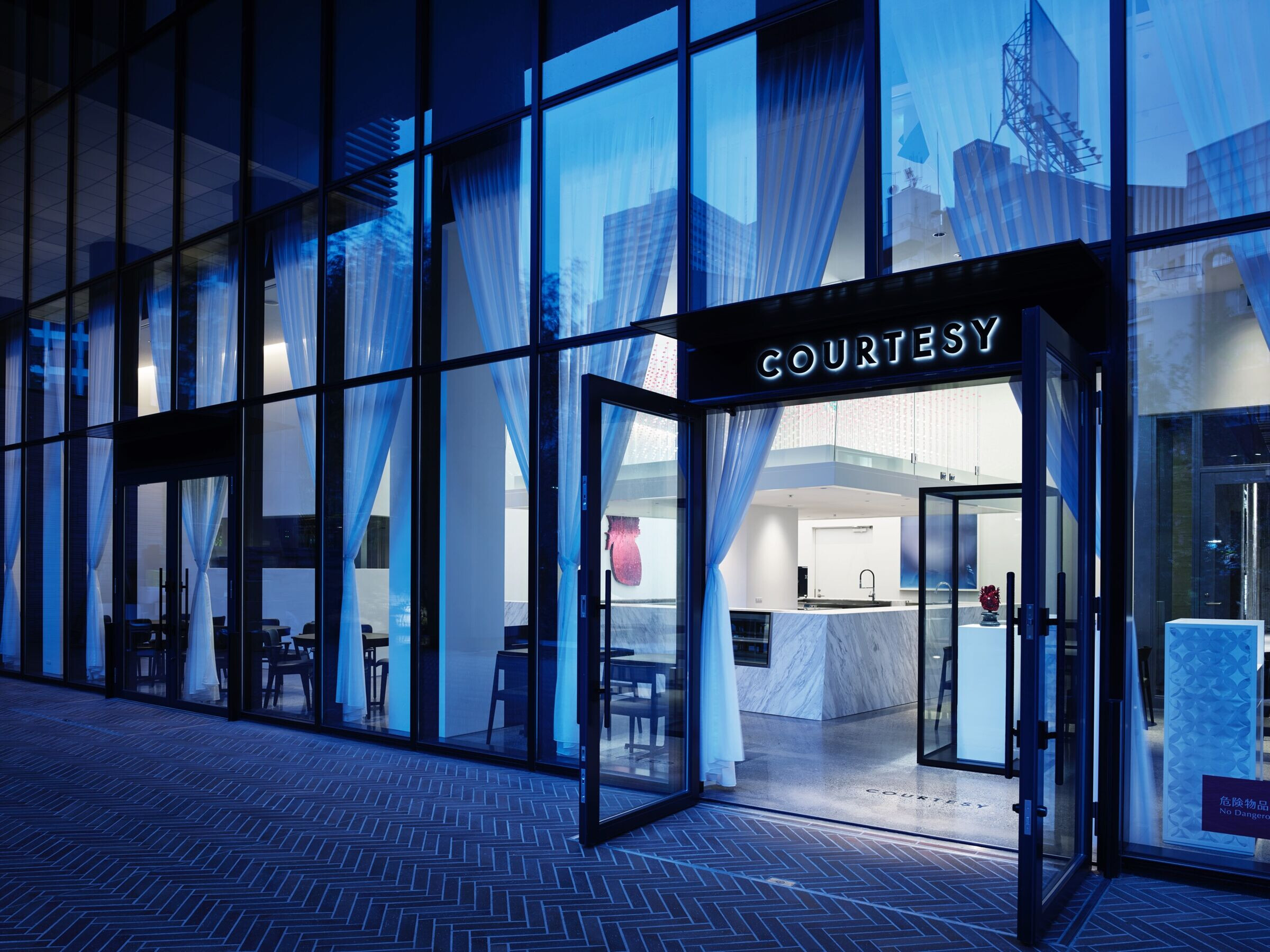
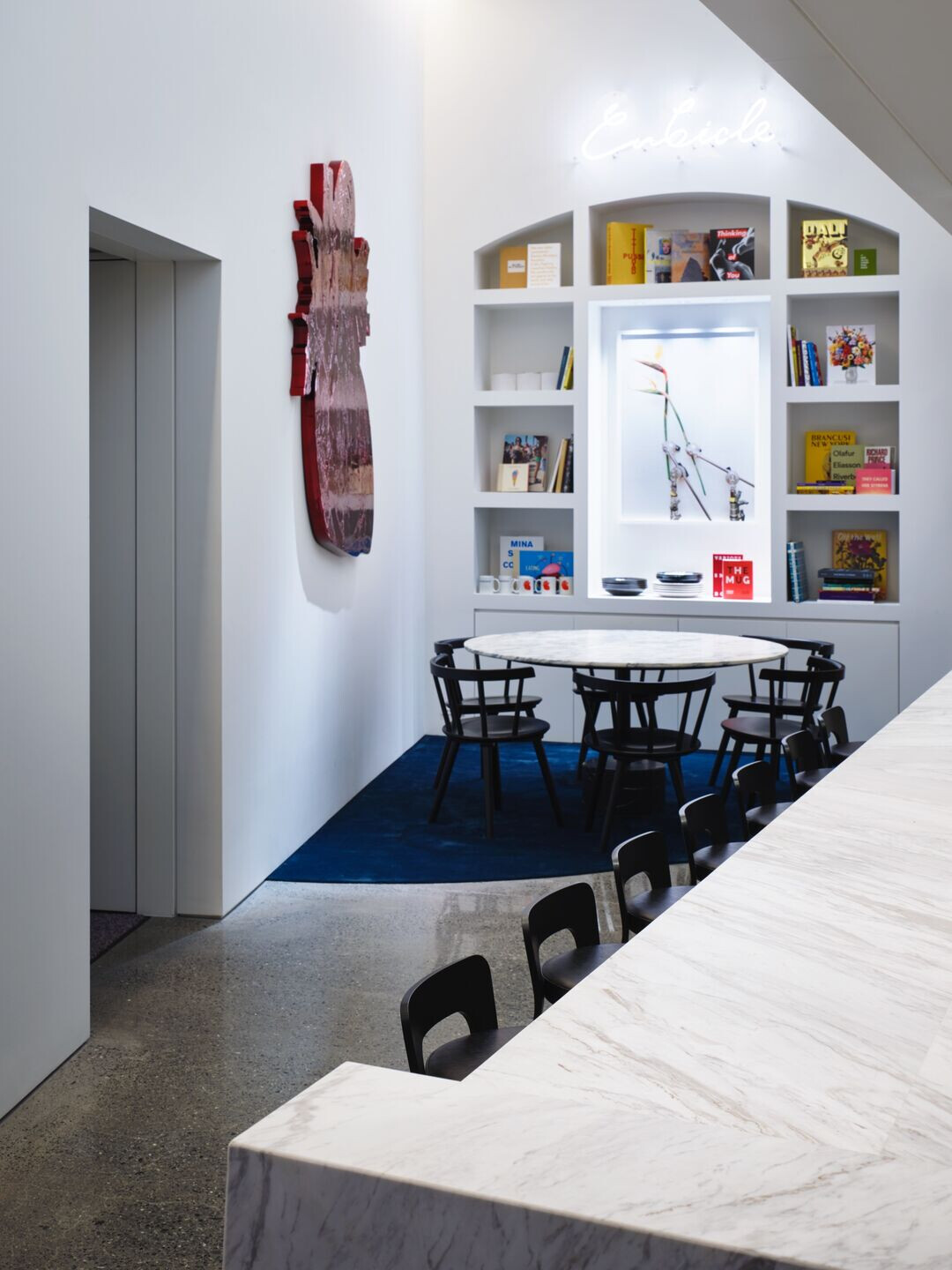
The two volumes appear to be arranged irregularly on the plane, but by planning table seating, semi-private seating, a sales area, and a service area around them, the interior is uniform, but the diversity of space and the view of the artwork changes from place to place, creating a restaurant that can be enjoyed over and over again.
The bakery and food served are, so to speak, works of art created by the chefs, and the artwork is lined up in the same space to bring out their mutual appeal. In this project, we were able to create a powerful gallery restaurant that complements the appeal of food and art. We believe that the combination of careful planning and the high level of technical skill of the constructors made it possible to create a space that transcends the boundaries of interior design.
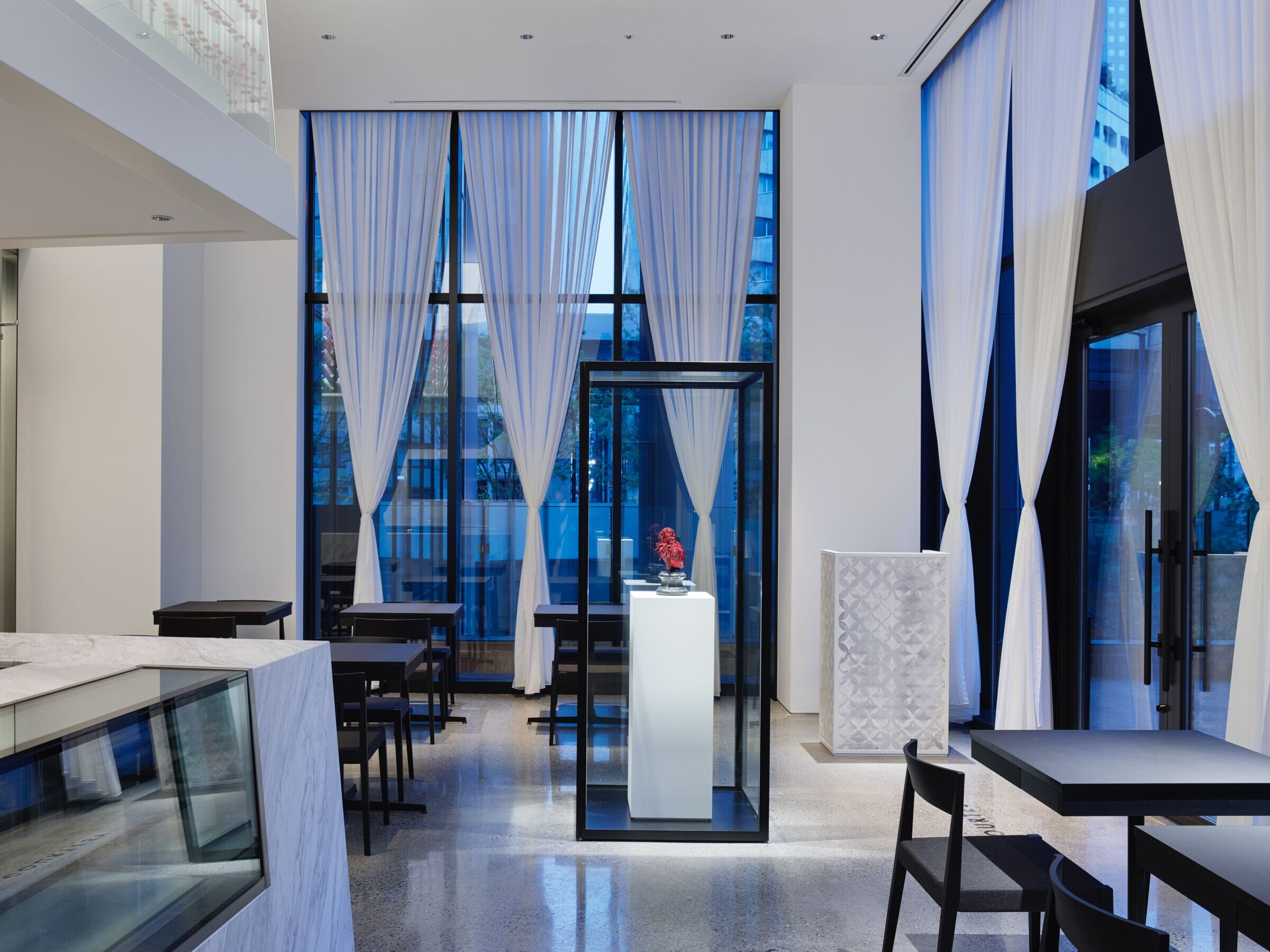
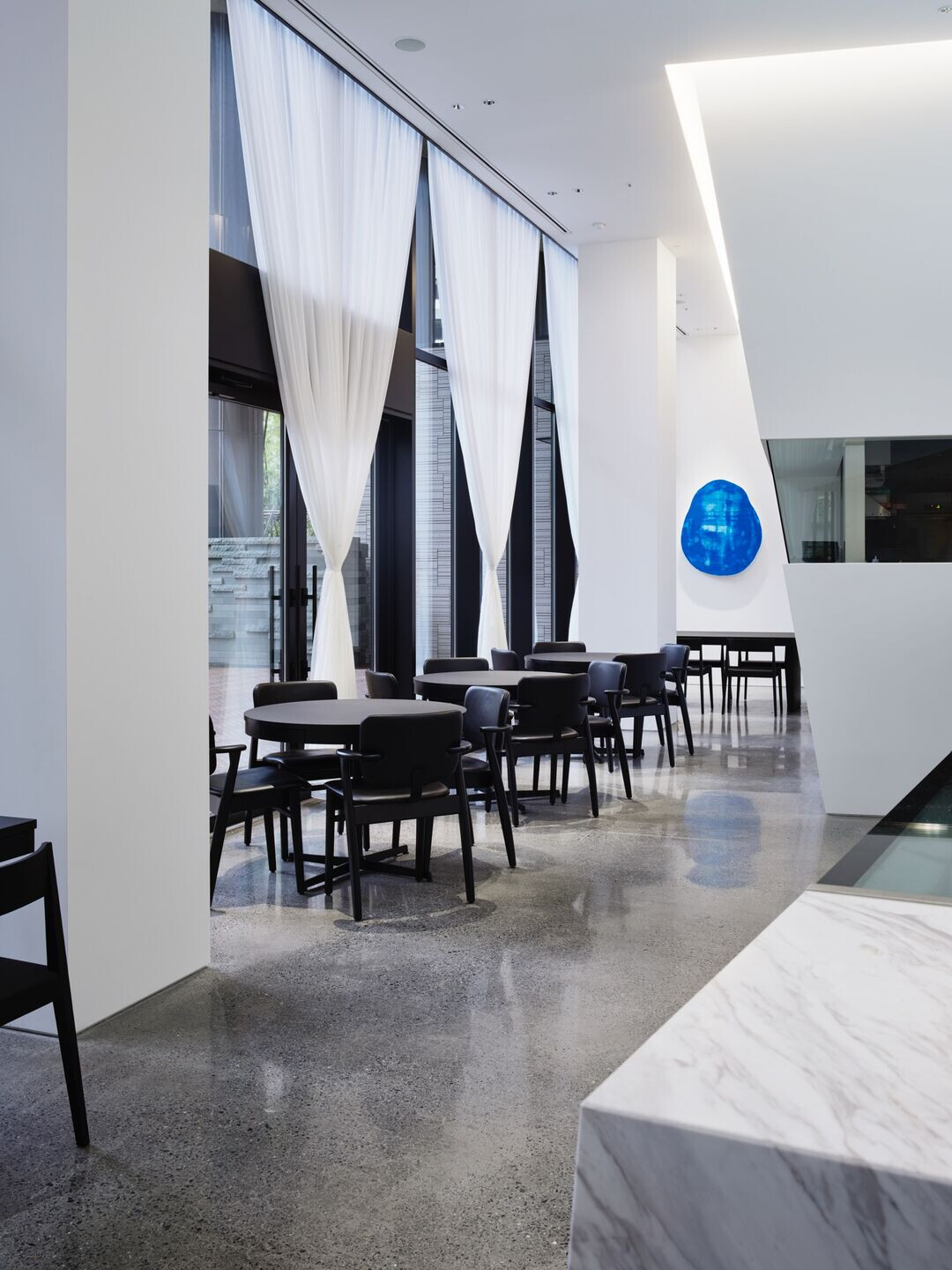
Team:
Supervision: NORITAKA TATEHANA
Design Supervision: Buttondesign
Business management: t.c.k.w.
Construction: D.BRAIN
Portrait: Nacasa & Partners Inc.























