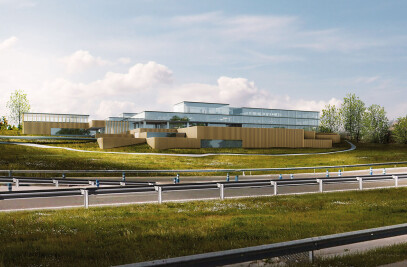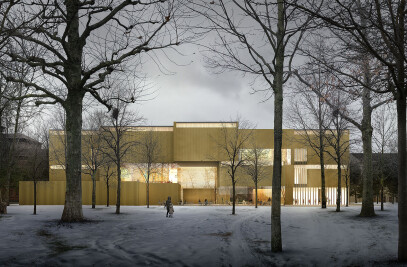For this public tendering process, announced by the Junta de Andalucía (Andalusian regional government) we used the experience gained both in Erfurt (Germany) and in Málaga. We obtained the first price. After four years of meetings, changes of plans, etc. the execution project was finally formalized. Fortunately, the spirit of the project was preserved and, therefore, the main ideas of the contest’s preliminary project were maintained. As a result, the building was the original one from the point of view of architecture and town planning.
The objectives were clear:
We wanted to achieve a pleasant court building surrounded by gardens, where the public perceives that here there is not only judgement but also defense. They should find themselves in a space that allows one to find the spiritual rest that is necessary to be able to face up to the challenging tasks of judging and being judged.
We wanted to design an introverted architecture that looks upon itself and mistrusts exhibitionism. The work is not based on the measures of what is built but rather on the richness of space, with an interior avenue, a garden and soft light. It works with the surprise of the show that commences when the curtain rises to make visible the halls, the patios, the footbridges, limitless walls and changes in the scales of volumes of what present themselves as domestic and familiar buildings.
In Almería one can feel the presence of Arab architecture, dumb and blind to the exterior yet open, fresh and transparent to the inside.
The rest was just developing the normal program for court buildings: respect the radical division between the private and the public, design big public spaces opposite the gardens and create a hierarchy of different spaces avoiding inconvenient interferences.
We have always thought that solving problems contributes to developing better Architecture.

































