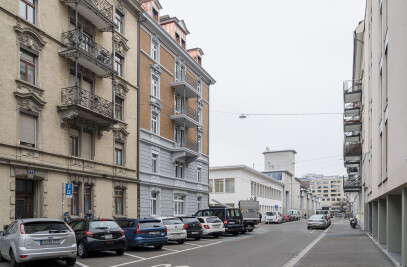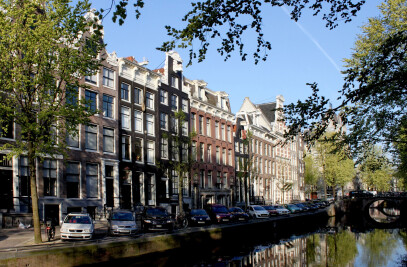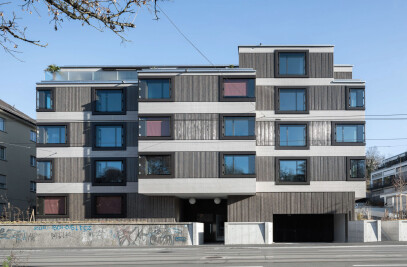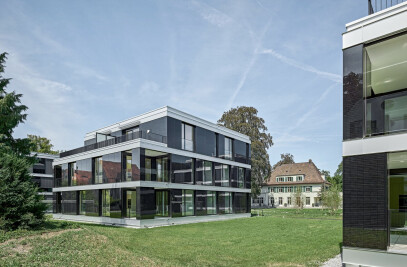The design of this integrated complex was chiefly determined by two factors: respect for its urban context, and its prestigious waterside location. The striking waterfront building, identifiable from afar, and the clear modelling and response to three different uses (Greenpeace, Designport and housing) reinforce the identity and recognition factor of the project, whereby the choice of material (clinker brick combined with generously sized dynamic glass membranes) ensures an integrated overall image. The interior design provides workplaces lit from two sides, spatial interest and a variety of informal meeting places. The building is planned integrally, making use of regenerative energies, grey energy, rain water collection, heat exchange systems and mitigation areas. Consideration of building biology in the choice of material, with indoor planting and water features, reduces environmental impact and creates optimal working conditions. The unproblematic physical partition of the estate, the economic construction process, the consistent separation of systems, optimal energy efficiency, maximum flexibility and high quality office and domestic environments make the property highly attractive to investors and users alike, while minimising operating costs. Magdeburger
Project Spotlight
Product Spotlight
News

Fernanda Canales designs tranquil “House for the Elderly” in Sonora, Mexico
Mexican architecture studio Fernanda Canales has designed a semi-open, circular community center for... More

Australia’s first solar-powered façade completed in Melbourne
Located in Melbourne, 550 Spencer is the first building in Australia to generate its own electricity... More

SPPARC completes restoration of former Victorian-era Army & Navy Cooperative Society warehouse
In the heart of Westminster, London, the London-based architectural studio SPPARC has restored and r... More

Green patination on Kyoto coffee stand is brought about using soy sauce and chemicals
Ryohei Tanaka of Japanese architectural firm G Architects Studio designed a bijou coffee stand in Ky... More

New building in Montreal by MU Architecture tells a tale of two facades
In Montreal, Quebec, Le Petit Laurent is a newly constructed residential and commercial building tha... More

RAMSA completes Georgetown University's McCourt School of Policy, featuring unique installations by Maya Lin
Located on Georgetown University's downtown Capital Campus, the McCourt School of Policy by Robert A... More

MVRDV-designed clubhouse in shipping container supports refugees through the power of sport
MVRDV has designed a modular and multi-functional sports club in a shipping container for Amsterdam-... More

Archello Awards 2025 expands with 'Unbuilt' project awards categories
Archello is excited to introduce a new set of twelve 'Unbuilt' project awards for the Archello Award... More

























