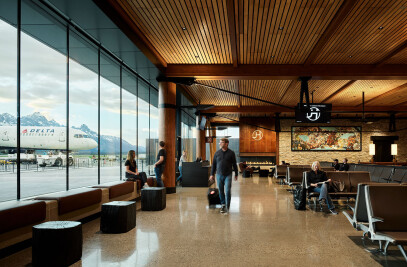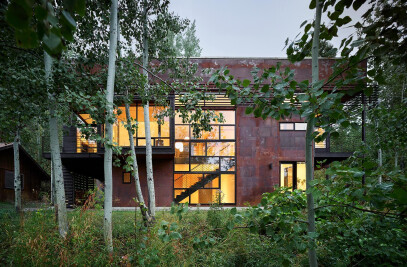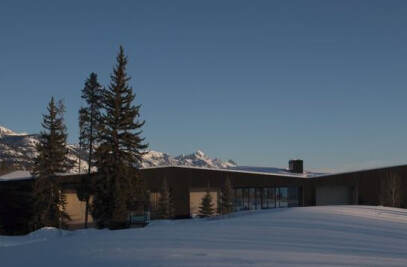Located on a 40-acre site at the base of the Teton Range in northwest Wyoming, this 6,500-sqaure-foot house is situated atop a gently sloping knoll inhabited by a mature aspen grove. The house is situated to take advantage of panoramic views of the mountain range and a framed view of the Grand Teton is visible through an opening in the trees.
A deliberate arrival sequence begins far below the building site. The entry drive ascends through the aspen grove and emerges in an open meadow where the house is revealed on the knoll. A two-story library "lantern" within a stone building form announces entry from the arrival court.
The home is organized to capitalize on view, light and sequence opportunities offered by this extraordinary site. The building program elements are arranged in separate building forms to optimize intimacy and exposure.The broad protective roof of the living, dining and kitchen pavilion stretches along an east-west axis to take advantage of views and natural light. Two sculpted stone buildings containing bedrooms and other private zones are connected to both ends of the pavilion. Movement through the house is choreographed to contrast the characteristics of solid and void, alternately creating shelter, intimacy and connections to outdoor spaces. This movement through the project culminates in the living area where glass walls roll away to create gracious connections to porches and terraces.
A carefully chosen, yet reductive, palate creates simplicity and timelessness while enhancing the connection to its mountain environment. Sedimentary stone from a regional quarry mimics surrounding mountain ranges and rock formations. Clear vertical grain cedar siding breaks up the stone pattern and adds warmth and texture to the exterior. The same stone reappears on chimneys that define the public spaces within the pavilion. White oak flooring and expressively shaped ceiling planes echo the undulations of the roof line above.

































