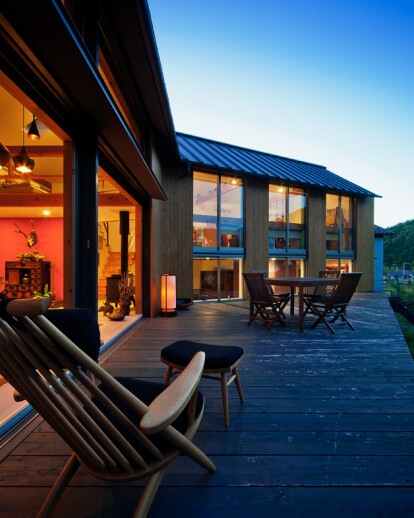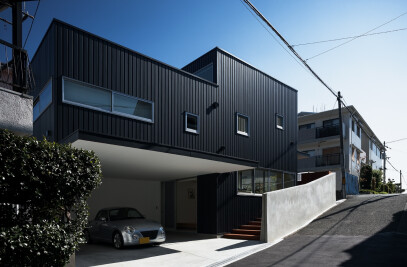There are two mountains in front of a cross house. Each mountain is seen from each facing wing of the house with Japanese-style timberworks and French-colored walls. It is located at a village near a foot where water is running from Mt. Hiei. Our client is a French chef who creatively cooks by using local food. His Japanese wife loves making things. This house originates from his sensitivity and enthusiasm by a good mixture of France and Japan in nature. They are willing to paint woody portions, purchase lighting equipments, set deck boards, make a tank for holding rainwater and assemble a kitchen. The kitchen in an arched shape for the two mountains is available for a wide view inside and outside of the house due to a split-level space according to a slope.
More Projects by UZU
Project Spotlight
Product Spotlight
News

Norman Foster Foundation launches global competition to revitalize Kharkiv’s iconic Freedom Square
As Kharkiv continues to recover from the effects of the ongoing conflict in Ukraine, the Norman Fost... More

Daisuke Yamashita Architects designs unconventional house with “impromptu appearance” in Tokyo
Tokyo-based Daisuke Yamashita Architects has designed a home for a couple and their two children in... More

Archello houses of the month - September 2024
Archello has selected its houses of the month for September 2024. This list showcases 20 of the... More

Eden Dock offers buoyant green oasis in heart of London’s Canary Wharf
A green oasis has been unveiled in the heart of London’s Canary Wharf: Eden Dock is a buoyant... More

Design for Weald House in English countryside reimagines agricultural barn vernacular
English architectural studios Mailen Design and Peter Bradford Architects worked in collaboration on... More

Swiss school expansion by LOCALARCHITECTURE features a flexible wooden framework and earth brick walls
Lausanne-based LOCALARCHITECTURE has designed a new building for the Rudolf Steiner School c... More

MVRDV and Buro Harro complete lush Buitenplaats Koningsweg master plan on former WWII military base
On the outskirts of Arnhem in the eastern Netherlands, a surprising new master plan has come to frui... More

Centre Culturel Nelson Mandela by Jean-Pierre Lott Architecte fluidly integrates with its historic urban context
In Pantin, France, the Nelson Mandela cultural space by Jean-Pierre Lott Architecte is located in th... More

























