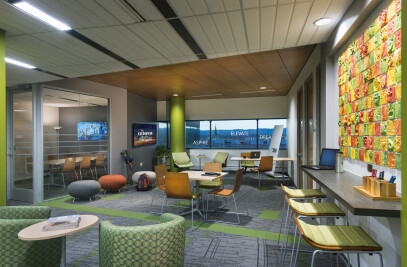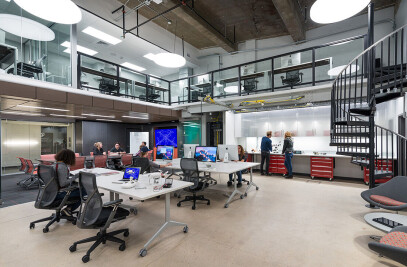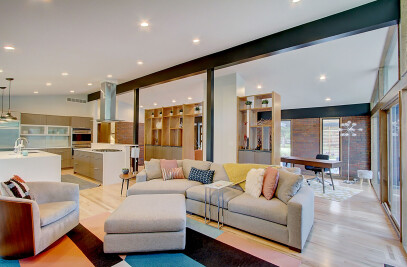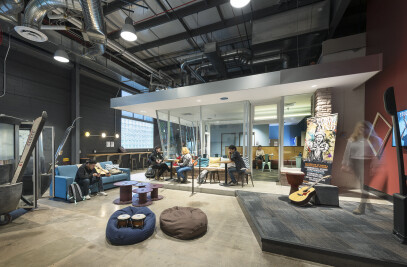The University of Colorado Denver’s Office of Advancement collaborates with faculty, staff, donors and alumni to raise private funds. The department is located on the 12th floor of the Lawrence Street Center on the University’s downtown campus. After spending many years moving from temporary office to temporary office the Office of Advancement was being given a permanent home and this opened the opportunity to create a signature space that is representative of their mission. The new space needed to be open and welcoming while providing a “WOW” first impression to potential donors, all on a conservative budget. The use of the CU Denver colors and branding was paramount for the design and selection of all fits and finishes. The Design Team provided a new layout and design for the relocated suite including the elevator lobby, reception, conference room, huddle, landing, director, and support spaces.


To take advantage of Rocky Mountain views private offices that lined the perimeter were removed to create a new and impressive reception and meeting area. Several seating styles and areas provide ample room for waiting, lounging or impromptu meetings. The conferencing and collaboration rooms are arranged adjacent to the new reception core and their all glass walls allow for natural light to spill into adjacent spaces. Upon exiting the elevator, one can see directly into and through the suite and get a glimpse of Mount Evans. The new open environment provides for a better work flow and function with clear visual connections between spaces and people, giving the administrative team the opportunity to communicate more efficiently.


Identifying high-end design features while looking for areas of cost savings allowed the Design Team to incorporate more expensive ‘touch and feel’ finishes, such as acoustic felt and save on mindfully placed hard surface flooring only where required. Creating spaces by simply using accent paint allowed for more extensive use of glass. The client was open to our creative ways of saving money and beyond grateful to be getting a new permanent office space with an impressive “WOW” factor to foster their relationship with existing and potential donors.






































