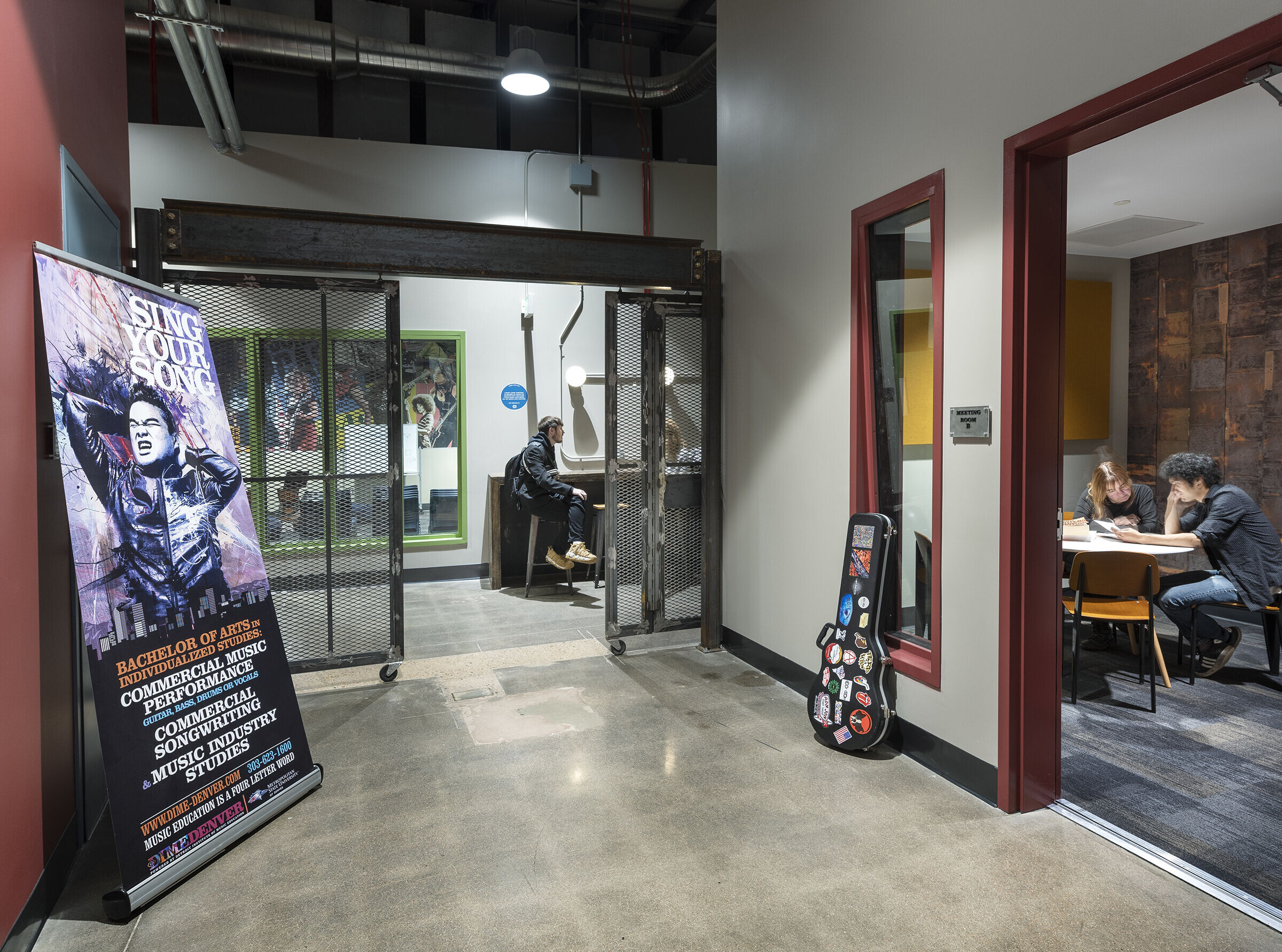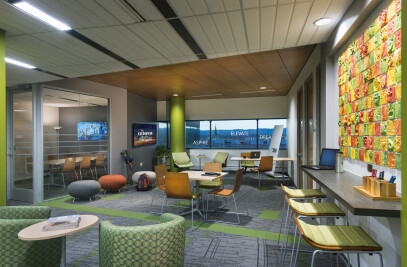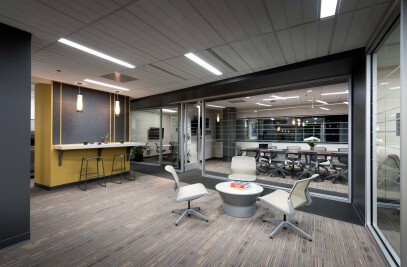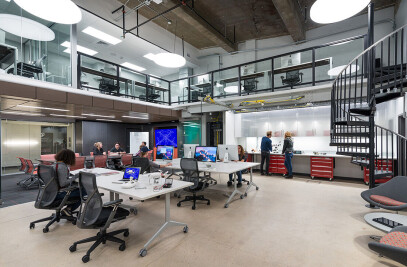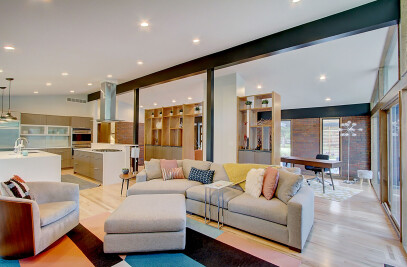DIME (Detroit Institute of Music Education) Denver Studios and Live Performance Workshop (LPW) is a uniquely designed space for passionate musicians who desire a, professional career in today’s music industry. The new location’s layout needed to have separation and security to allow education during the day and studio and live concerts during evenings and weekends. Acoustic separation of studios and the LPW was paramount for these areas to perform like a music studio or concert hall. The existing building was built around a 1950’s gas station, that now serves as café space for students with vending and a food prep area. The outer area seating for the café flows into the student hang space that includes soft seating and a stage for impromptu acoustic jam sessions. Industrial raw details, such as, metal grate walls, rails and exposed mechanical systems are found throughout. Retractable steel gates at the end of main hallways allow for the studios to be closed off during concert events in the LPW.
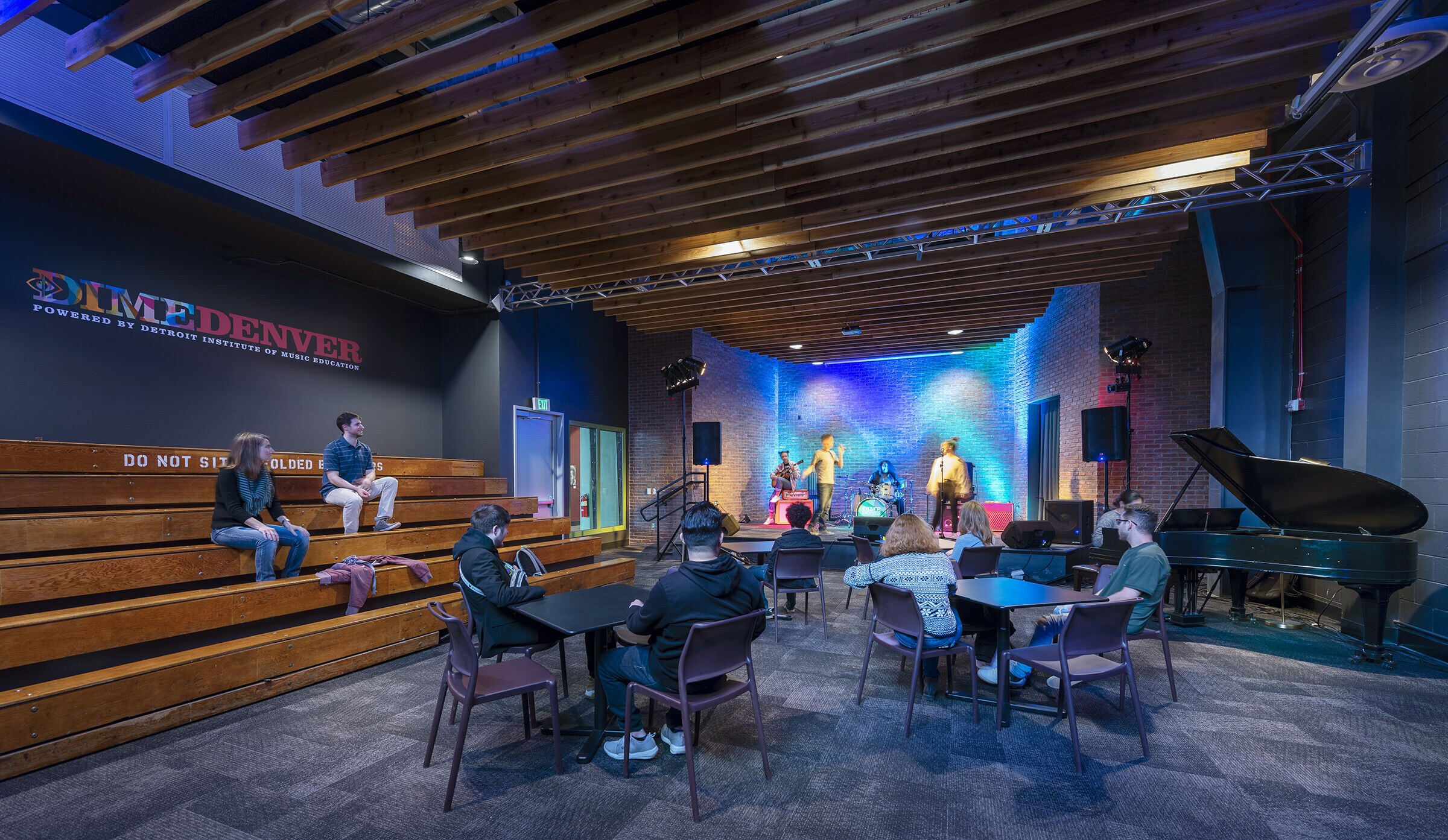
The LPW is a fully functional performance hall that utilizes brick walls, open rafters and bleachers to create a unique inspirational setting for concerts, classes or practice sessions. For larger events the overhead door can be opened to the outside. Acoustical panels line the walls with custom graphics as inspiration for the students. Tutorial rooms allow for one on one time with instructors and are designed with a high level of acoustics so they can also be used as practice rooms. All windows are a triple glazed acoustic system, serving the dual purpose of sound control and visible connections into the rooms. The custom doors are acoustically sealed to provide a consistent STC 62 sound control for all studios.
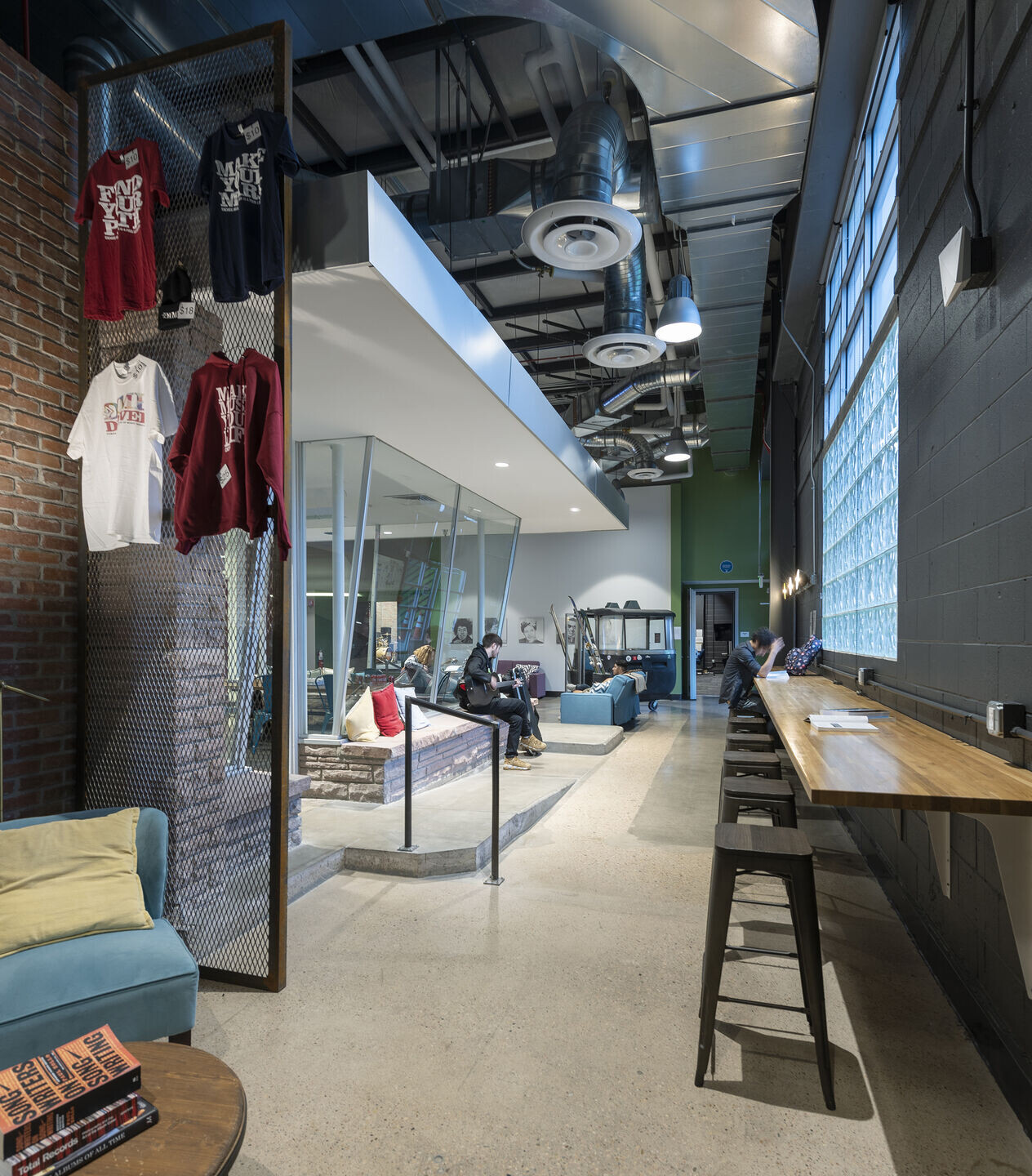
Random landing areas throughout the space offer students study areas when not in class. The conference space is for DIME administrative use and students to conduct business for school credit. A DIME Denver Parent says, “Amazing, talented, supportive, creative students and staff. I love the diversity in music, the awesome school environment, and the performances! I’m so grateful my son is attending this school!” The design of the space allowed for the renovation and construction of the 11,080 SF performance space to be completed in a 5-month window between university class schedules.
