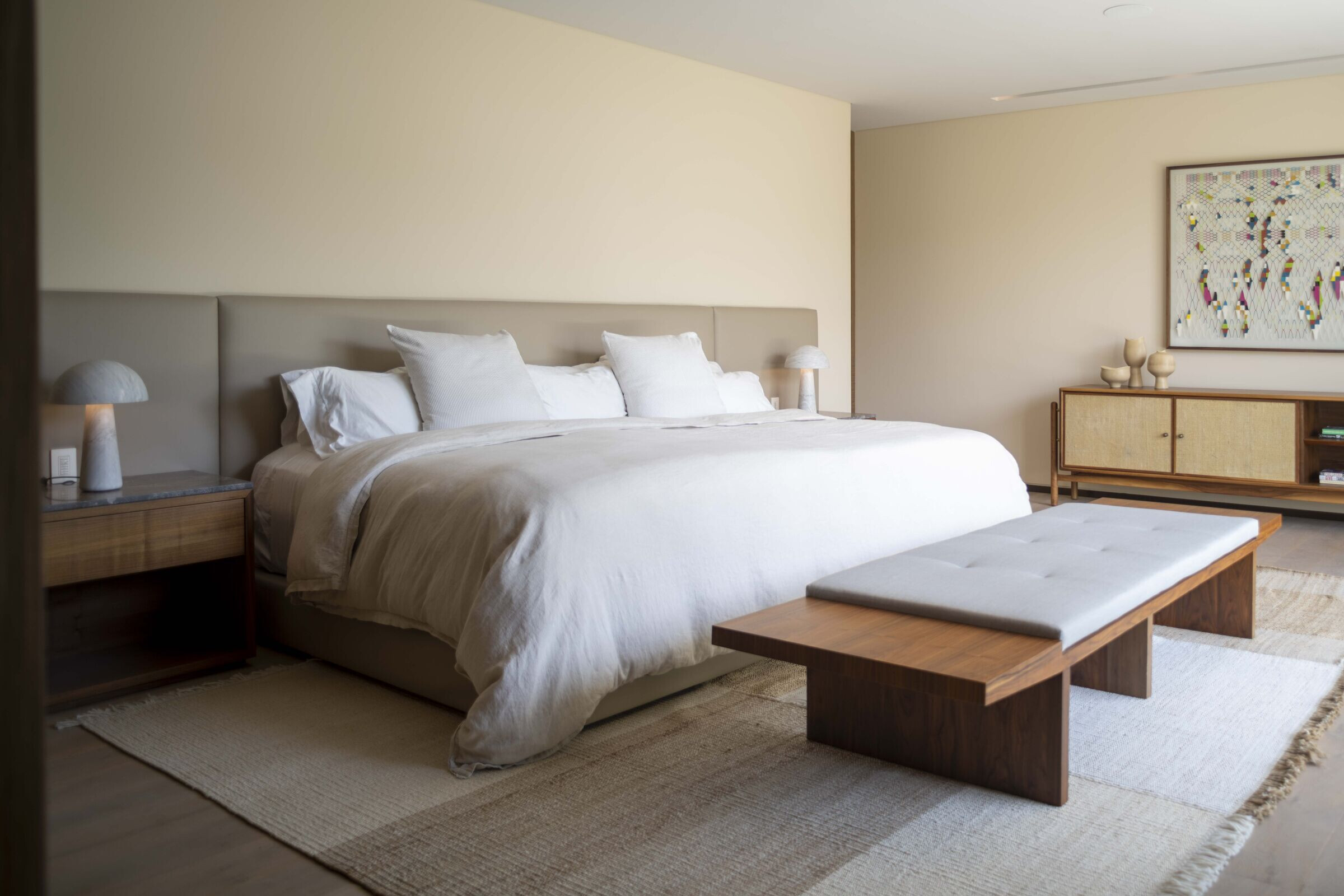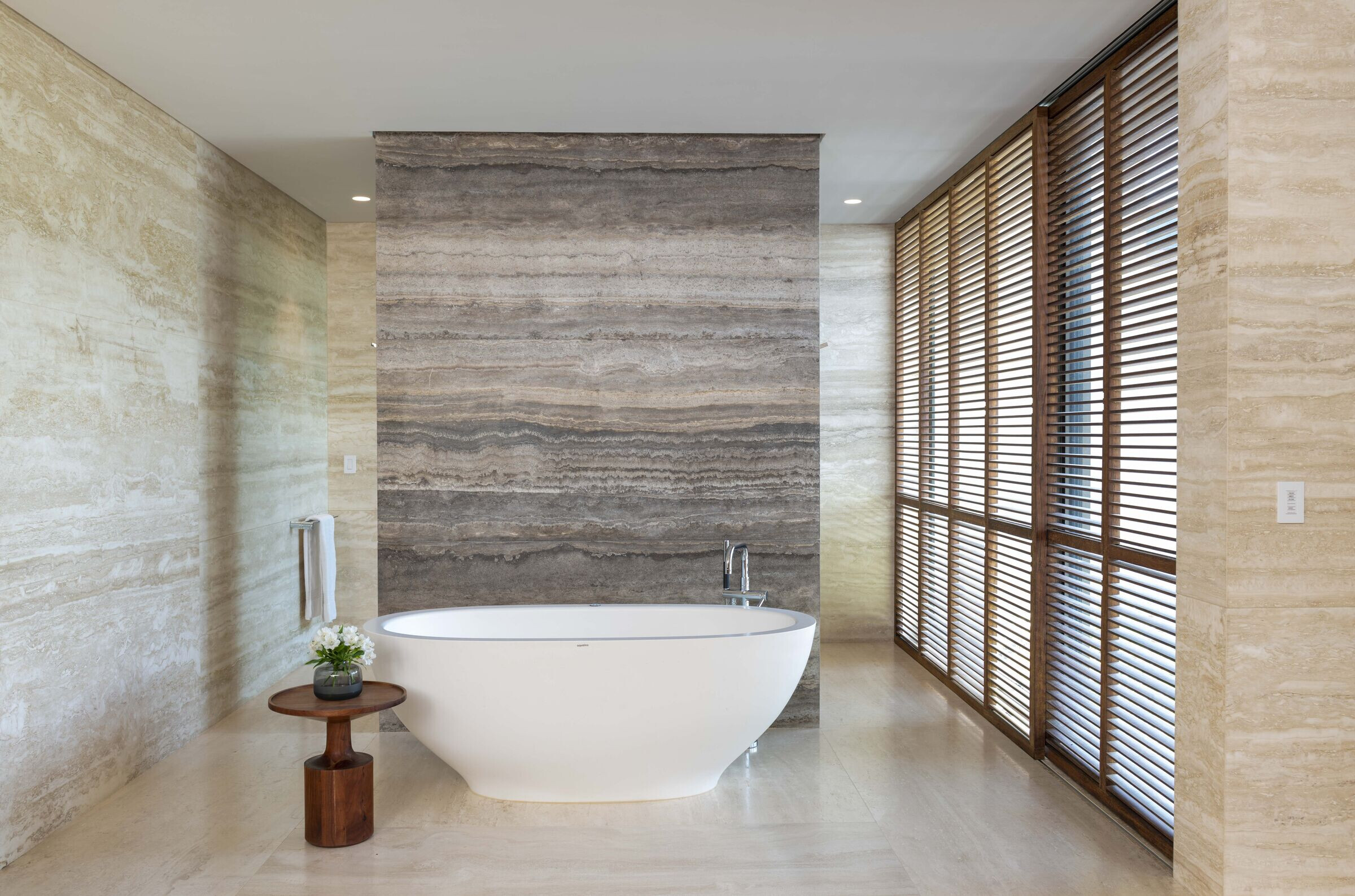CULIACAN HOUSE
SCOPE OF WORK: Architecture, Interior & furniture design
AREA: 7,750 ft2 / 720 m2
LOCATION AND DATE: Culiacan, Sinaloa, México / 2019
ARCHITECTS: Ezequiel Farca © in collaboration with Cristina Grappin ©
PHOTOGRAPHY: Roland Halbe © / Jaime Navarro ©
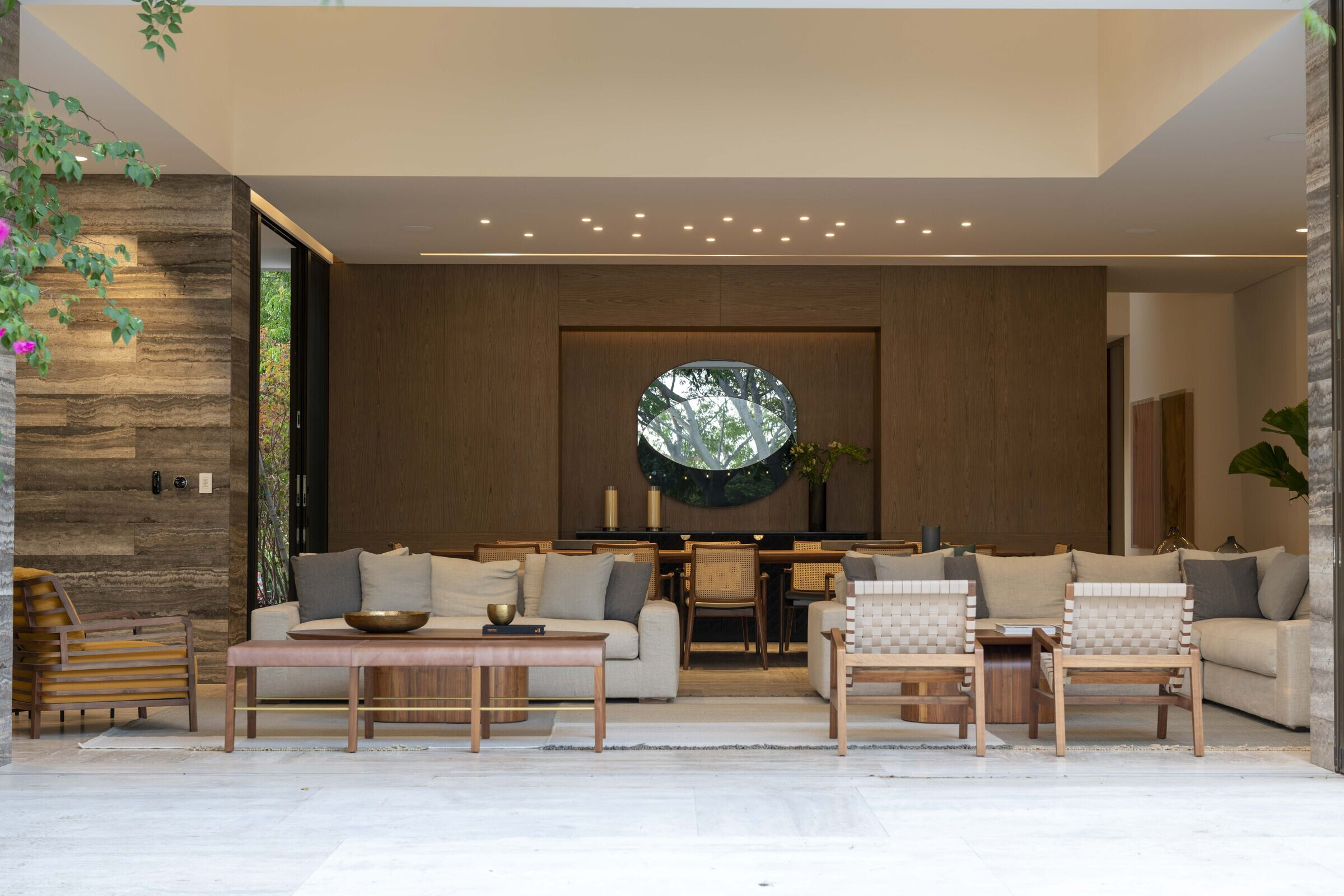
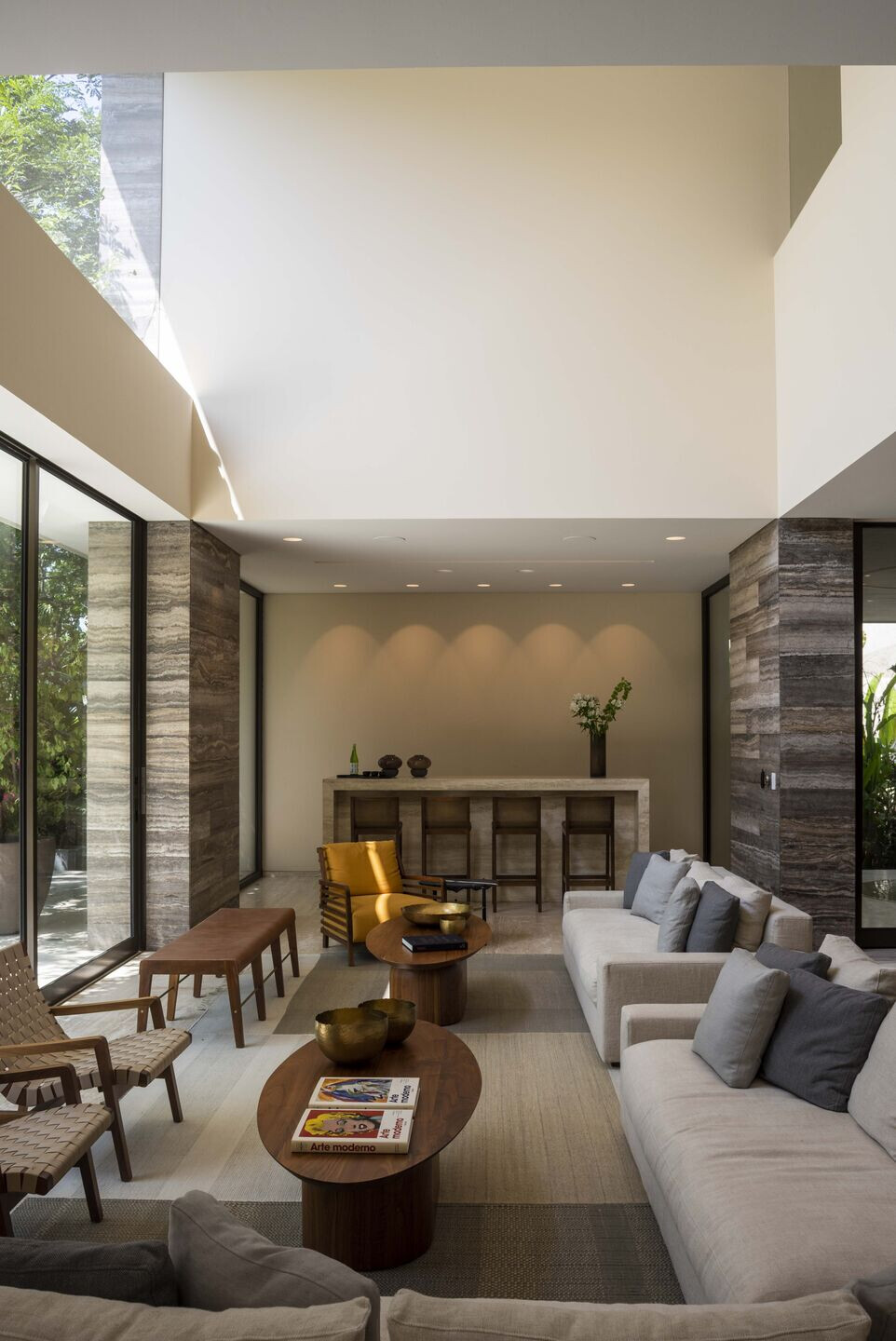
Culiacan House is in the capital of Sinaloa, northwest of Mexico. Due to the city's ear-round heat and high humidity levels, a bioclimatic study was conducted which was considered a key factor in architectural design decisions. The house's direct access to an artificial lake was also a guiding element of the design. A diagonal wall runs through the house, separating the pool house - the main public area - from the kitchen and deck. The direction of the prevailing winds, as well as the views offered by the lake, dictated that the house should face south.
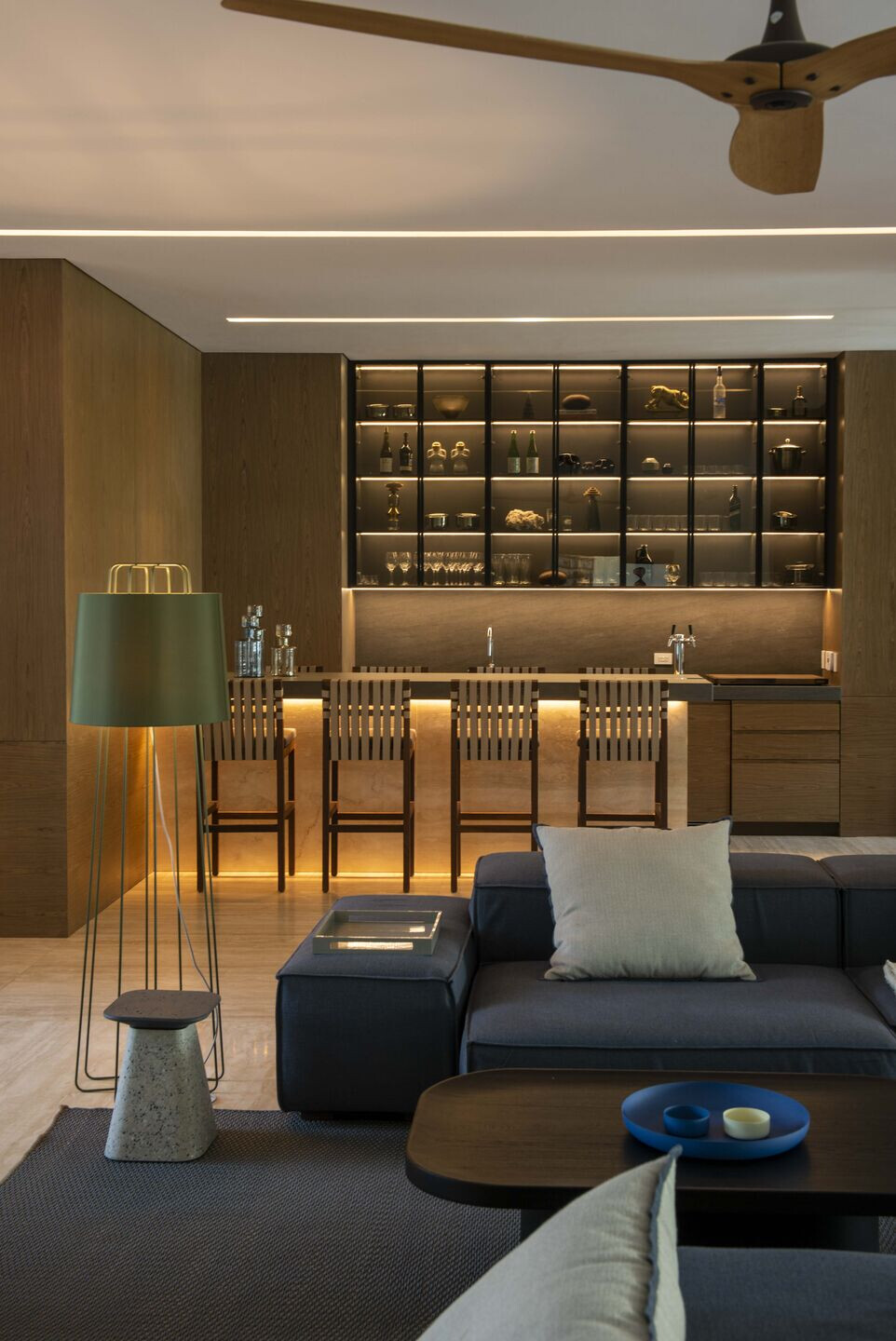

The north side, without an attractive view, was almost completely closed. This decision was part of a conscious effort to separate the structure from its context, allowing the family to feel that their home is a private space, more in contact with nature than with the surrounding residential community. Private areas such as bathrooms and storage spaces were placed to the north. The bedrooms are on the second floor, each with views of the lake. The material palette was carefully chosen to envelop the house in a feeling of warmth and comfort, despite its large scale.
