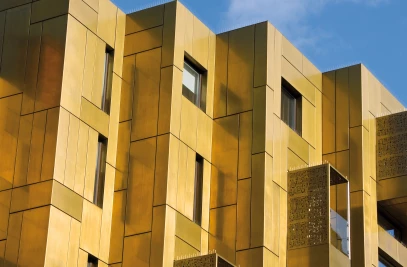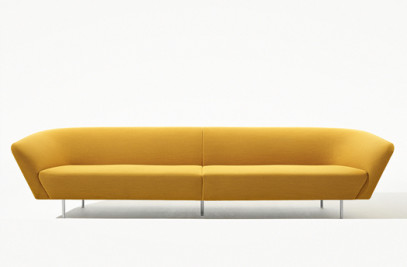The original terrain was an elongated area between backdoors, garden walls and a railway track. The site was subject to strict building regulations. Developing the site meant a social and cultural injection for the city centre.
Taking the vibration measurements of the railway into account, the theatrewith 700 seats, was planned at a minimum distance of 60 meters from the tracks. Because of the strict building height as well as acoustics, the theatre was designed partially underground following the ‘box within box’ principle.
In search of the perfect acoustic design, the theatre evolved in to a shell shaped plan, in which a sense of security is provided. The distinct shape of the theatreis undoubtedly visible in the adjacent areas, such as the entrance hall, foyer and bistro. The centrally located café provides the link between de cultural facilities and the new library. In addition to the theatre, the program consists of a multipurpose room with a capacity of 350 people, a ballroom dance hall with a capacity of 150 people, several dressing rooms and offices. The theatre is provided with a fully-equipped stage tower, storage and a mobile orchestra pit for approximately 30 musicians.
The philosophy of the entire design fits within the concept of sustainable building: the economical use of energy and development of new ideas which createhonourable results with minimal resources.
Next to the cultural centre an above ground parking lot was provided for 82 vehicles, because of insufficient parking space within the immediate vicinity of the site. However, if necessary an underground parking garage of 2 layers (143 parking spots) can still be established in the nearby future, as this was taken into account during the design process.The underground parking garage will have a direct entrance to the cultural centre, as the multipurpose space is situated at level -1.

































