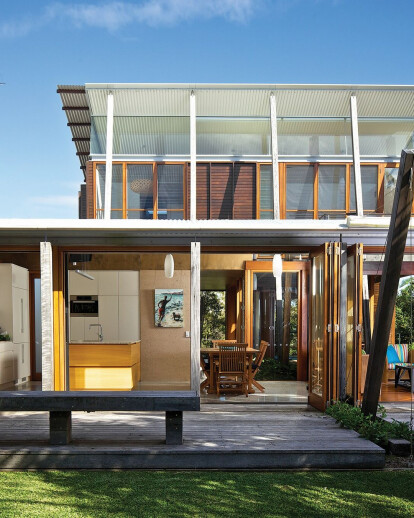The location of the house has unique beach frontage as well as a conventional street aspect. The design consists of a series of pavilions each varying in scale that provides a transition of spaces as one journeys from the street to the beach.
The pavilions change for two storeys (Street) to single storey (beach), to finally the last minimal structure which is canvas roof over a simple timber deck representing the simple beach fly.
The pavilions are arranged to create a loggia which provides an outdoor area protected from the elements. Finally the pavilions are dissected and anchored by rammed earth wall which defines circulation between the spaces.
A secondary axis is created linking the pavilions and loggia and canvas fly. When open this secondary axis becomes the primary circulation spine between living spaces and the beach. The floor treatment helps define this axis.
Living spaces are located at ground level to connect with the beach activity, whilst bedrooms are located on the first floor to take advantage of views.
The house is constructed from timber where large posts supporting the roof are located outside the pavilions to express the supporting structure. A custom made screen incorporating 7 different anodising colours with a motif that represents local flora provides privacy from the street and protection from the west sun.
Roof elements are simple convex Ritek panels. These are a sandwich panel of corrugated sheets bonded together with a highly insulating core. Traditionally the panels are flat, but in this instance the panels are shaped like a convex lens appearing very thin and minimal along the eaves.
The client brief was to provide vehicle access to the house for medical reasons. As the house sits well above the street level, garaging/carport has been conceived in a vertically stacked arrangement reducing footprint and bulk.
Material Used:
- Ritek – Bespoke Roofing to Pavilions (Corrugated top & bottom)
- Shiplap Timber Cladding with Exposed Stud Frame
- Rammed Earth – Spine Wall
- Exposed Coloured Concrete Block Work
- Timber Batten Screens
- Dampalone Twin Wall Sheeting behind Timber Screens
- Glass Adjustable Louvres
- Plywood Panel Ceilings
- Northern NSW Spotted Gum Hardwood Posts & Decking
- Stainless Steel Wire Balustrades



























