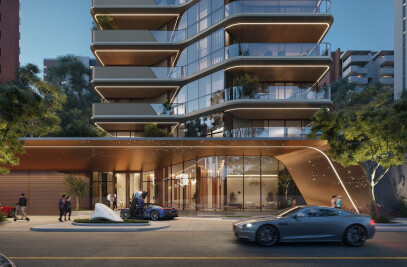International design firm Pininfarina is working on its latest development in Brazil with long-time partner, Cyrela Brazil Realty: a 17-story, luxury residential tower, Cyrela by Pininfarina Porto Alegre. As the first Pininfarina-designed tower in the Porto Alegre region, the dual-branded, landmark building will cherish the traditions and values of the scenic Bela Vista neighborhood while exuding a signature ethos that defines the symbiotic relationship between Cyrela and Pininfarina.
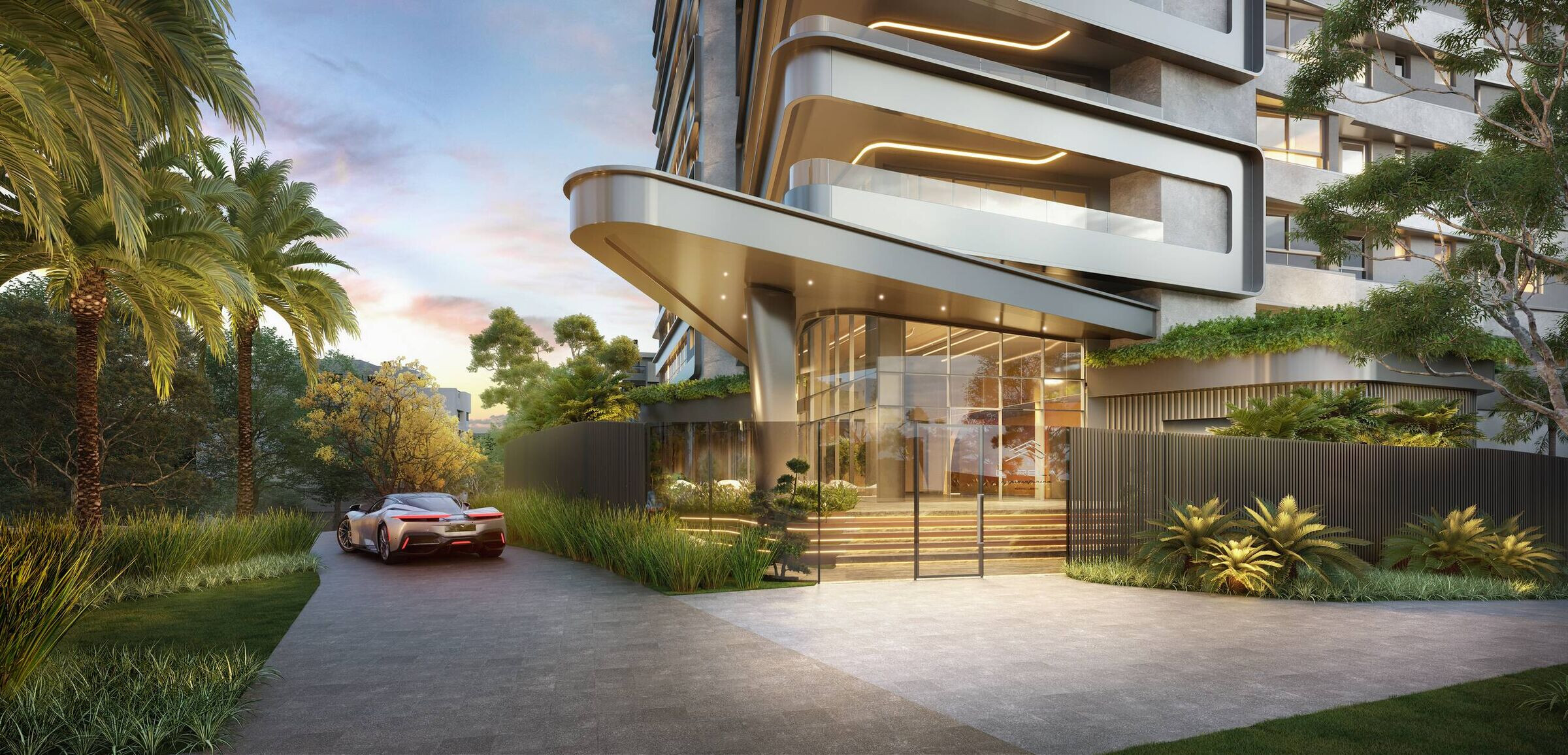
Situated on one of Bela Vista's last remaining open parcels, Cyrela by Pininfarina Porto Alegre posed a unique opportunity to make an enduring impression on the city's skyline. Having collaborated with Cyrela on five towers across Brazil, the partnering firms employed a distinct design language to communicate a mutual goal for their latest high-end residential development—providing a serene, yet luxurious experience through a holistic point of view that elevates the human experience at all scales. This vision comes to life in the building's nuanced design, which embraces the rich culture and heritage of the locale by celebrating sweeping views of the city destination, simultaneously embodying the smart functionality, smooth artisanry, and sinuous use of lines that have become synonymous with Pininfarina's automotive legacy.
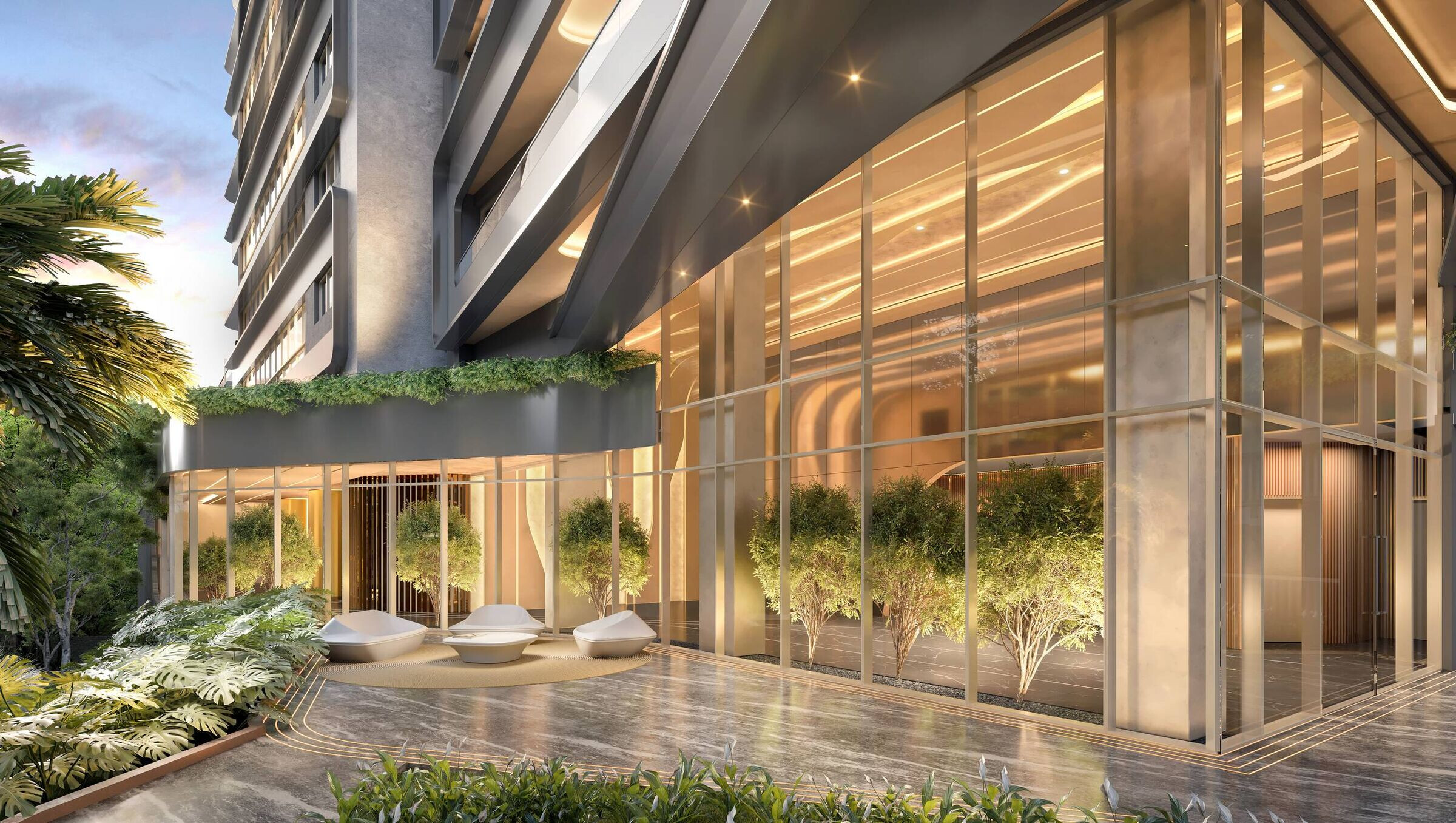
Cyrela by Pininfarina Porto Alegre seeks to translate seamlessly into the context of the Bela Vista neighborhood exuding a home-like character that invites residents to explore a new philosophy of living. Allowing the city to seemingly shape its unique structure, the building is wrapped in an alternating series of frames that make up the facade designed to emphasize each unit from the exterior while enclosing the balconies from within. The resulting undulation adds movement and dynamism to the overall look and feel of the building.
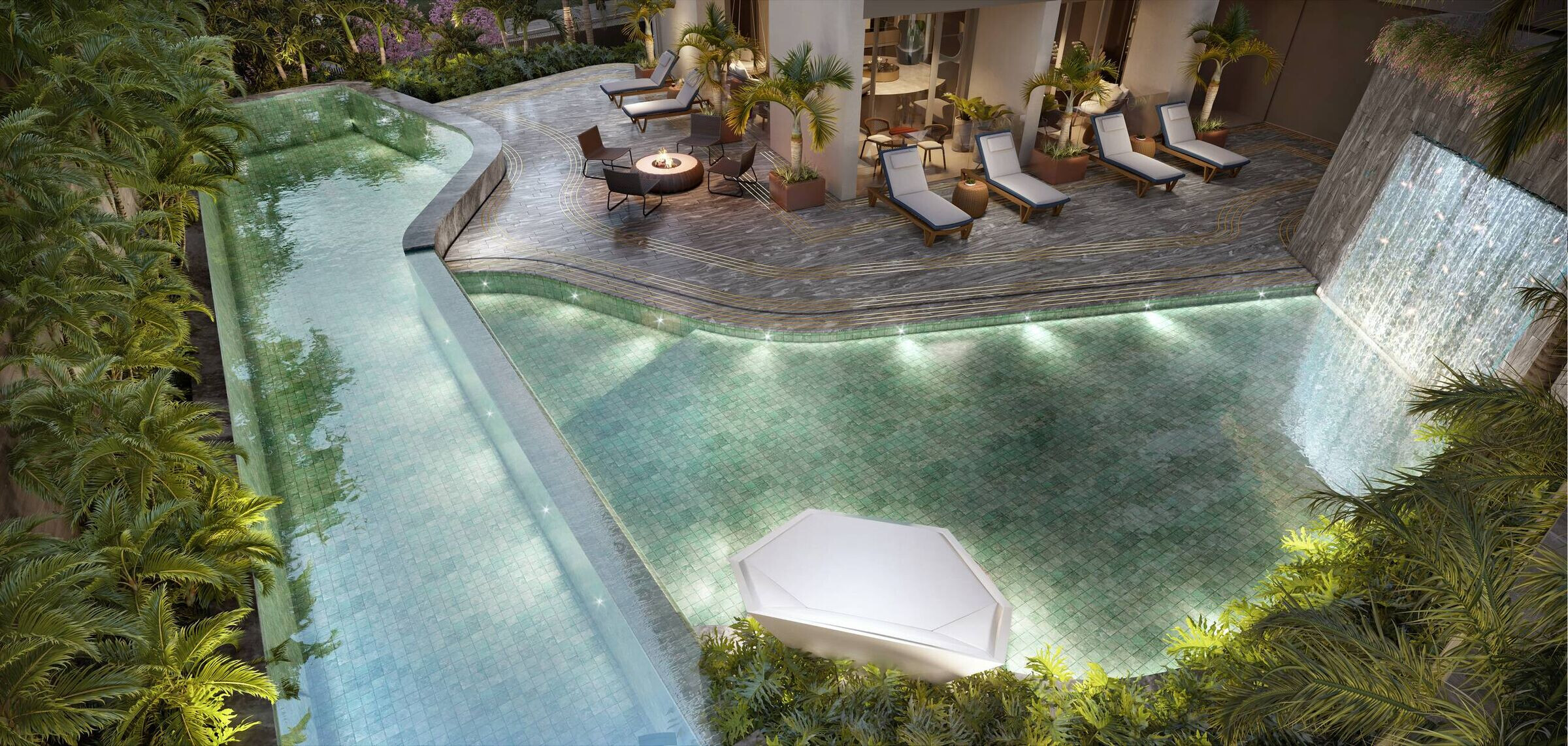
Bela Vista has been transformed in recent years from a charming, low density enclave to an active, affluent neighborhood with a steady influx of new residents. This evolution of energy and community served as inspiration for the façade design. "The building has been conceived as a vertical stack of private homes, enveloped within a kind of immersive secret urban garden,” says Samuele Sordi, Chief Architect at Pininfarina. “Using an intricate, layered system composed of sky villas, each framed balcony allows residents to enjoy a fully personalized, open-air domestic retreat."
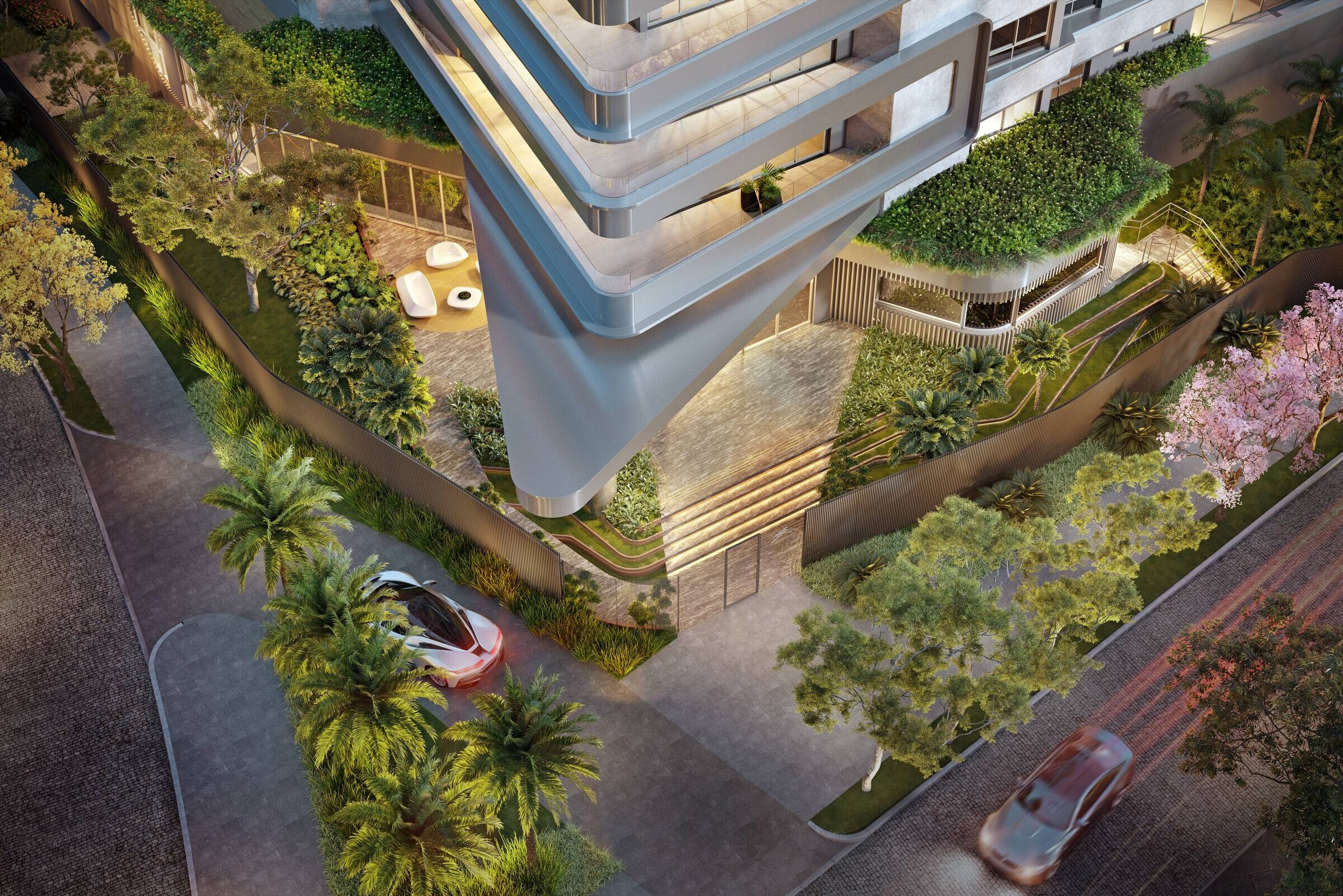
The new vertical leisure community will rise in an area that naturally lends itself to the support of human wellbeing. In addition to the abundance of greenspace within the neighborhood’s squares, the streets of Bela Vista's Porto Alegre community are lined with towering trees, great for walks in the shade, for dogs to stroll, and for families to enjoy clean, fresh air amid the dense, urban landscape. In keeping with that theme, the design of the building fosters further contact with nature –– the amenities have been integrated into a living garden, creating an open-air living environment at all scales.
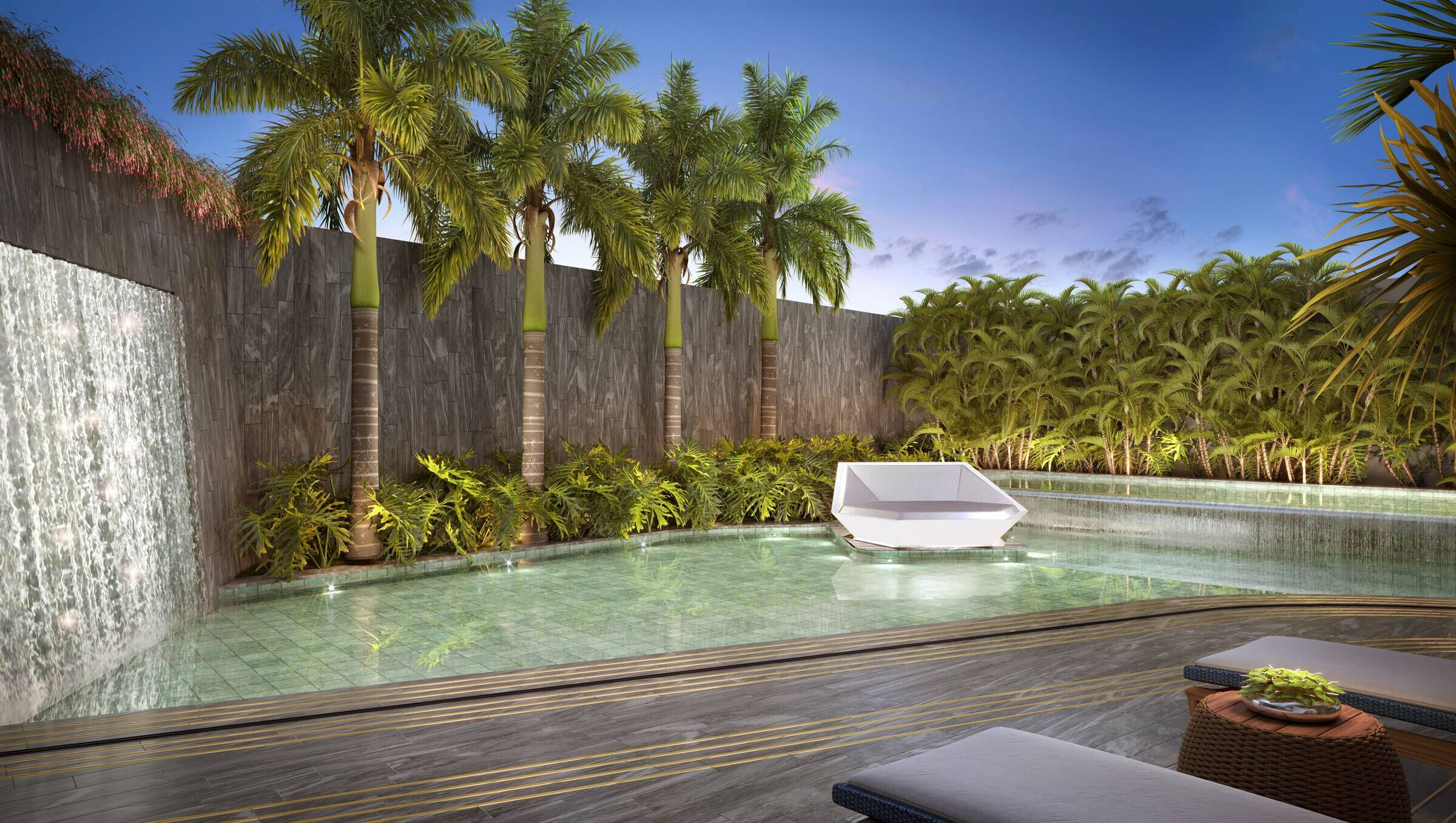
Moreover, the curated selection of amenities is intended to support residents' physical and mental wellbeing and to inspire interaction and socialization with one another. Great care was taken during the design process to ensure the terraces and balconies bring natural light within the units, encouraging greater awareness of wellness, while providing additional opportunities for terrace and balcony gardens and greenery that might help to mitigate climate conditions around the building, creating a special, micro-ecosystem for the multifamily community.











