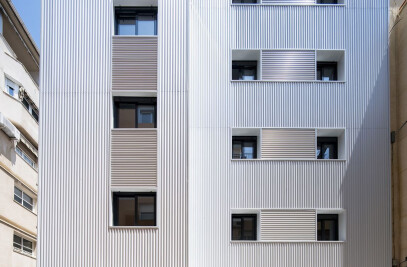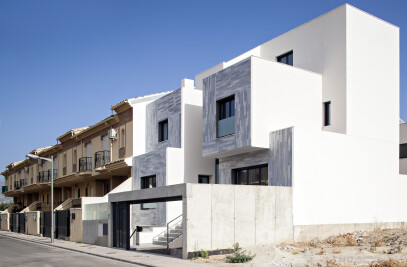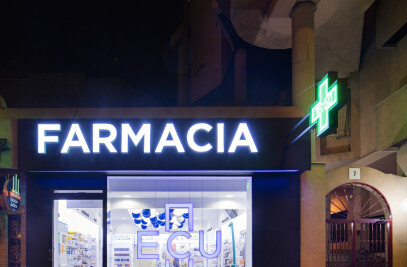D&S are two young doctors who have bought an old house near the hospital where they work. They are lovers of gardening and also they collect memories of their travels. The house that D&S bought does not fit their needs. D&S want a spacious house, lots of light, energyefficiency and making the most of the fabulous views that the plot has. We propose a restructuring and expansion of the existing housing, renovating its facilities and its enclosure and skin, By creating an extension of the house, we can fit the surface that the old house was lacking as well as generate different platforms, gardens and terraces.
This extension is separated from the street creating an open garden-patio to the street and a large terrace on the second floor where a pool and garden terrace will be included. At the junction between the old house and the new extension a double height in which present their projects travel memories. The old house was made of old brick. Recovery is proposed and run the new extension with the same finish.
The aim was to build a well insulated house to consume less energy, using high quality energy materials on it and improving the isolation to reduce thermal looses.
- The glass windows are double glazed with argon chamber including more insulation capacity air chamber . - The carpenters are high quality aluminum with thermal break . - Isolation of the facades is rock wool 80 mm thick and waterproof membrane . Besides isolation exists an air chamber 2 cm under the outer layer of brick, which enhances the isolation of the facade.
Thanks to the continuity of the insulating enclosure avoids any kind of thermal bridges between the junctions of brackets and beams to the outer shell. By increasing insulation and avoid thermal bridges is achieved architecturally very well insulated with low thermal transmittance of 0.31 W/m2 K.

































