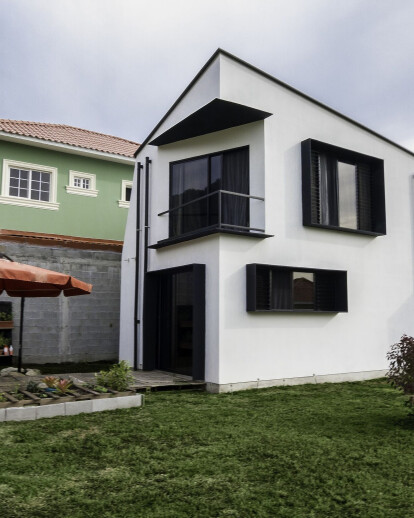The D4B House, with a $45,000 budget, is located in the mountain side of the Merendón Mountain range in a residential complex in San Pedro Sula, Honduras. The experience begins as soon as guests arrive when they perceive the break in the traditional architecture of the region.
The shape of the House may seem simple at first but upon entering there is much to decipher and understand between the exterior and interior of the house. Standing in the foyer one immediately noticies that the floor plans reversed. The social area is on the upper floor with the private areas on the first floor.
Additionally, the exterior offers a deck for socializing, relaxing, and a home garden. The view of the mountain was important to the client, so the main bedroom and living room face west with windows that create a permanent connection with the exterior. Another goal was to keep an optimal temperature without the use of air conditioning in a city with an average humidity of 90% and where summer temperatures reach upwards of 107˚F. We used larger windows to create cross circulation and a good air flow throughout the residence. The staircase promptly invites guests to go up and enter the open plan living room, dinning room, and kitchen area.
The open plan allows the area to flow in such a way that none of the spaces interfere with one another. To save space and minimize the budget the first floor is simple, yet it has all the amenities a small family can wish for. The sliding doors are not just nice architectural details but they also allowed us to free space and create unique storage. While the house’s main black and white color scheme can be challenging to some in the region, the architectural details enabled us to add sparks of color, mostly red, orange, and blue.
The foundation is a floating slab over six concrete piles, the slab then rests on them and also functions as the floor base for the first floor. From there extends the steel framing structure that gives the house its non-traditional shape. Meanwhile, the saddle roof is rotated transversely to create a distortion on both facades. In doing so, we can collect rain water in all sides of the roof and use the pipes as decorative elements on all sides as well.
Material Used:
1. facade cladding, sheet rockcompound from cement and paper, from plycem 8mm tick,
painted in white
2. Structure, 1.5mm steel framing and 2 inches styrofoam insulation for walls
3. Interior walls cover, plasterboard painted in white
4. First level Black porcelain floor
5. Second Level, white laminated wood floor
6. kitchen top, red quartz
7. kitchen furnitures, black painted wood in under furniture and red painted MDF above.
8. facade pipes, pvc 0.40 mm tick painted tubes, rain collector function
9. white aluzinc sheet ceiling
10. False sky on both levels in plasterboard with insulation




























