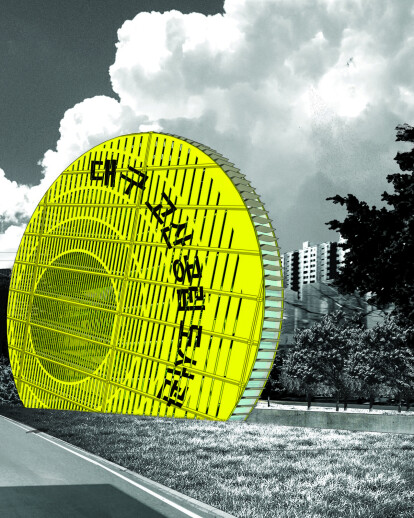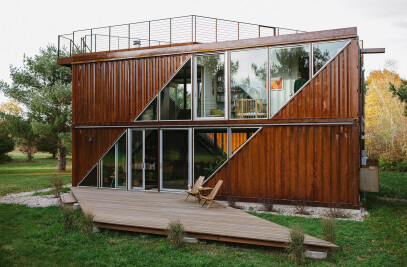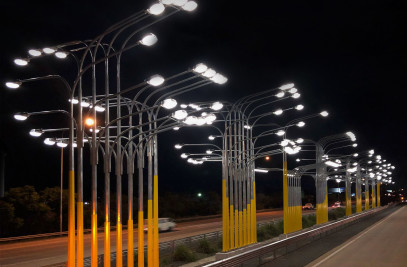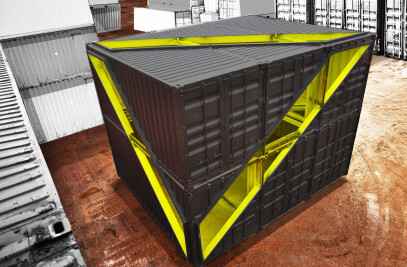The mission of every library is evolving from storing knowledge to a more complex exchange of information, accessed through both digital and physical media. The library adds to its traditional reading rooms and book stacks a constellation of new places for gathering and growing: assembly and community rooms, galleries and gardens, spaces for children and families, and more.
Our vision for the Daegu Gosan Public Library is for a building with a strong character, for a very special landmark on the local skyline that inspires a feeling of identification and investment in the community it serves. The powerful sculptural presence anchors the building to a complex and varied urban site; internally, a subtle variety of big and small spaces, and a careful curatorship of daylight and views, ensures a lively yet scholarly atmosphere. The scale of the structure mediates between the adjacent low-rise residences and the high-rise towers to the North of the road. The round form of the structure makes it stand out as a clear icon of public life, emerging from the repetitive geometries of the surrounding residential towers.
Siting The building is sunken at the end of the slopedplaza. The main entrance is through this new public space, directly connected to the assembly room/auditorium at the lowest level, and to the exhibition spaces at the adjacent mezzanine. Opposite to the plaza, on the South side of the building, a street-level entrance leads visitors directly to the lobby/information area of the library.
At the west façade, a vertical slice of the building is rotated to house a continuous ramp that provides a slower, open,pedestrian circulation throughout the building.
Architecture The building is organized around a multiple-level central open area, directly connected to the program housed in more intimate spaces on the north and south area around the atrium. A variety of public and semi-private areas for browsing, consulting, readying, studying, lounging, and more, is generated by the juxtaposition of large open spaces and intimate alcove-like areas. The terraced layout encircling the atrium allows for functional efficiency, but also for great visual connections and meaningful understandings between different areas and activities.
Above the main library area, an acoustically-protected children’s activity area, with a double-height and a stepped amphitheater, is dedicated to playful learning activities. Above that, with commanding views both inside and outside, are the administrative offices. A roof garden and observatory crowns the structure, which creates another spectacular connection between library and park, neighborhood and city, allowing for social interaction.
Technology The structure has been designed with careful attention to sustainable building systems and contemporary technology. It is composed of about 170 standard ISO shipping containers, which have been stacked, cut on the outside, and carved on the inside to create flowing interior spaces and sculptural curves. This approach offers substantial advantages in both economy and environmental sustainability, generating a complex and expressive form with an unusually efficient structural system. The creative “upcycling” of prefabricated components has also a positive environmental impact: by mobilizing prefabrication strategies, site work and building fabrication can happen simultaneously, and construction is substantially less disruptive to the ongoing life of the neighborhood and the community.
This proposal, while innovative, applies twenty years of research and real-world applications in architecture of this kind of building system. In this design, we take advantage of the structural and material economy of the shipping container component, and its ability to be efficiently insulated and integrated with other building systems. We celebrate the contrast between the colorful and tough exterior, and the refined interior with finishes and furnishings appropriate to a modern library environment. We also celebrate the structure's unusual technological beauty, for example, by creating a dynamic pattern of narrow windows that rhymes with the corrugations of the steel surface, letting more light into the atrium areas, and protecting stacks and shelves. This pattern on the building’s East and West walls is complemented by a system of horizontal fins along the edge of the “wheel”; these fins filter views, providing privacy and translucency, as well as solar shading (and sheltering the roof garden/observatory). The fins also incorporate photovoltaic arrays that help power the building. The geometry and north-south orientation of the structure is perfectly optimized for the sustainability of the building.

































