This roof structure is located next to a national monument and was not allowed to be visible from the street. The requirements of the building regulations were strict, and high-quality materials such as zinc and glass had to be used. The design is based on a low and bevelled section on the street side and a high section at the back that opens up to the surroundings by using a lot of glass.
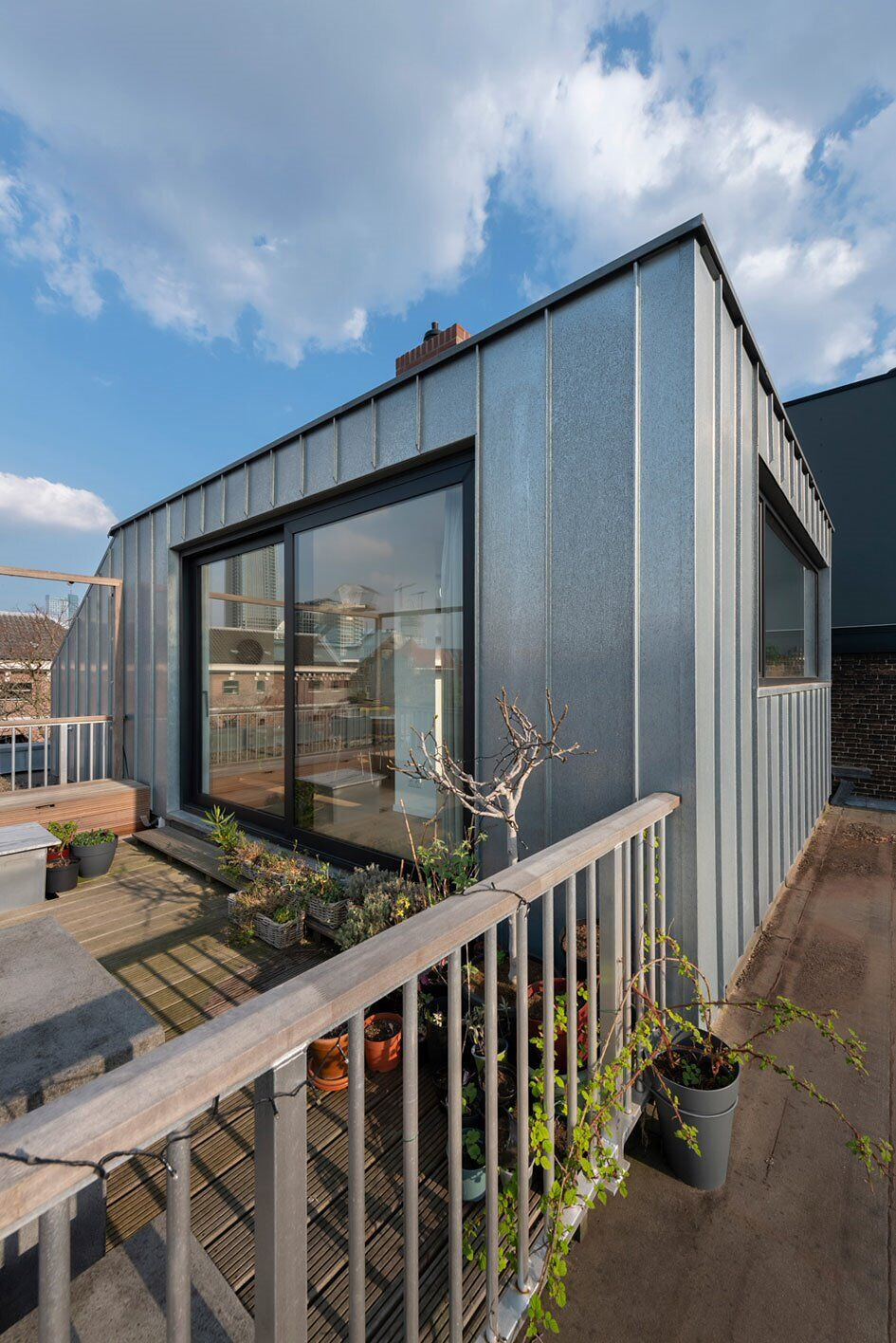
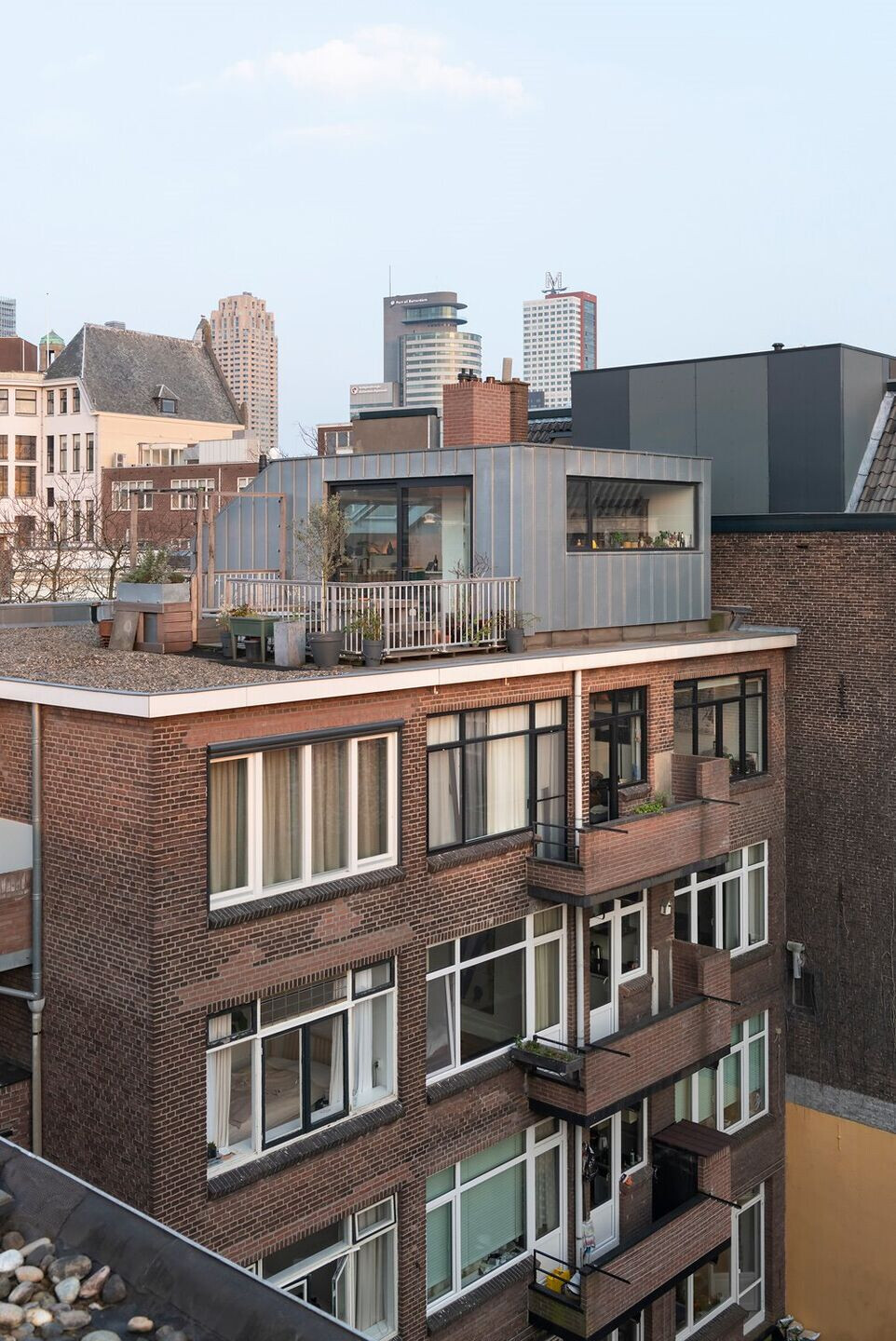
On condition of the building's appearance, the roof structure was placed at a distance of 70cm from the national monument and not structurally anchored to it. The house consisted of the 3rd floor and a wooden roof terrace. The terrace was accessible via a steep fixed staircase and a glass roof hatch. The new superstructure is connected to the 3rd floor with a new spacious staircase at the front of the house and opens into the sloping part of the roof structure. This minimises space loss in the new extension. The layout of the 3rd floor has been partly modified by the arrival of the new staircase. The rear façade is fitted with new ultra-slim window frames by Reynaers.

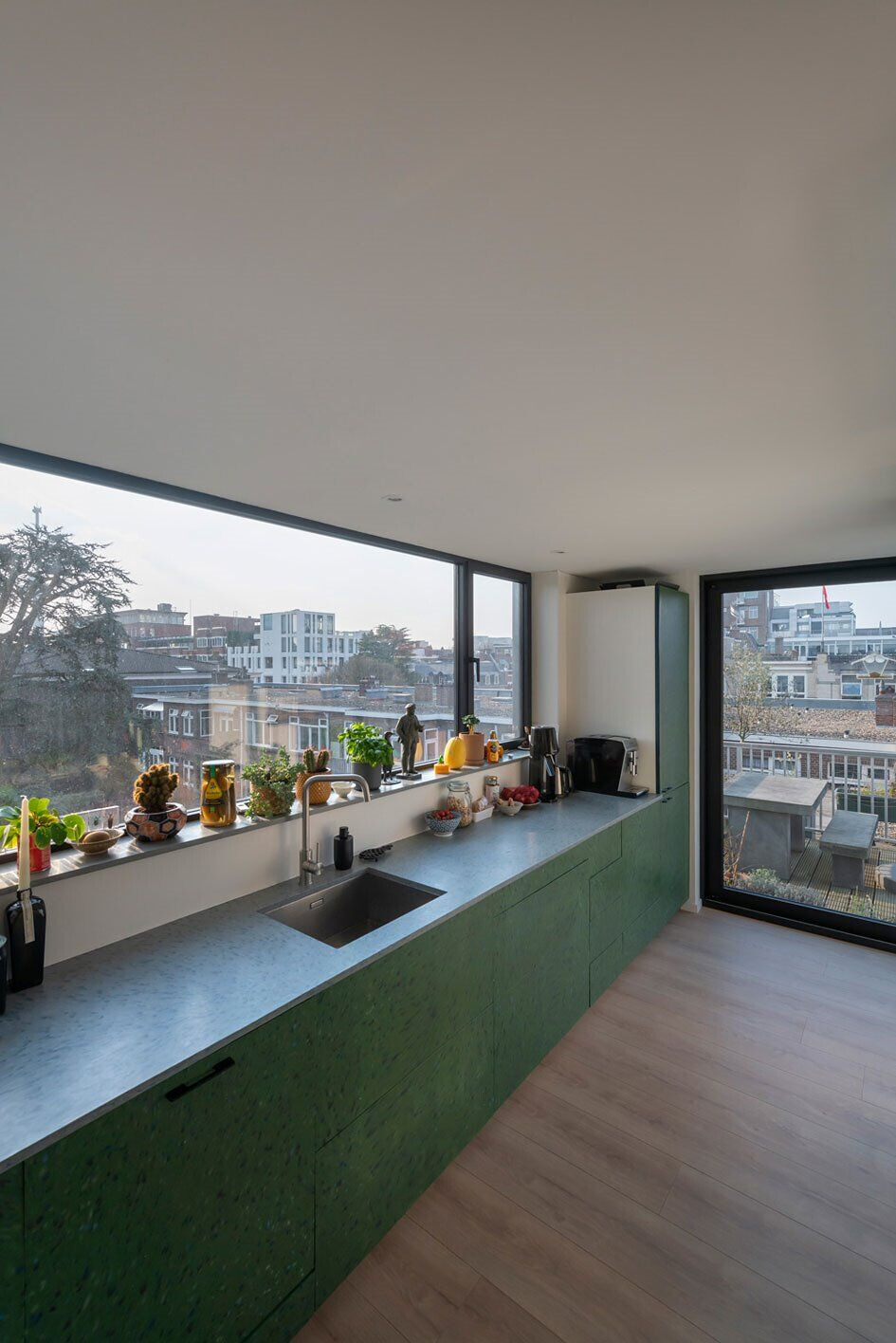
The installation of a large sliding door in the roof extension on the terrace side links the indoor space to the outdoor space. A large eat-in kitchen has been installed in the space. The fronts of the kitchen cabinets and the kitchen worktop were made from recycled wheelie bins by artist Kevin van Braak, also the creator of the new staircase. From the kitchen, the staircase and from the terrace, there are views of the Rotterdam skyline all around.
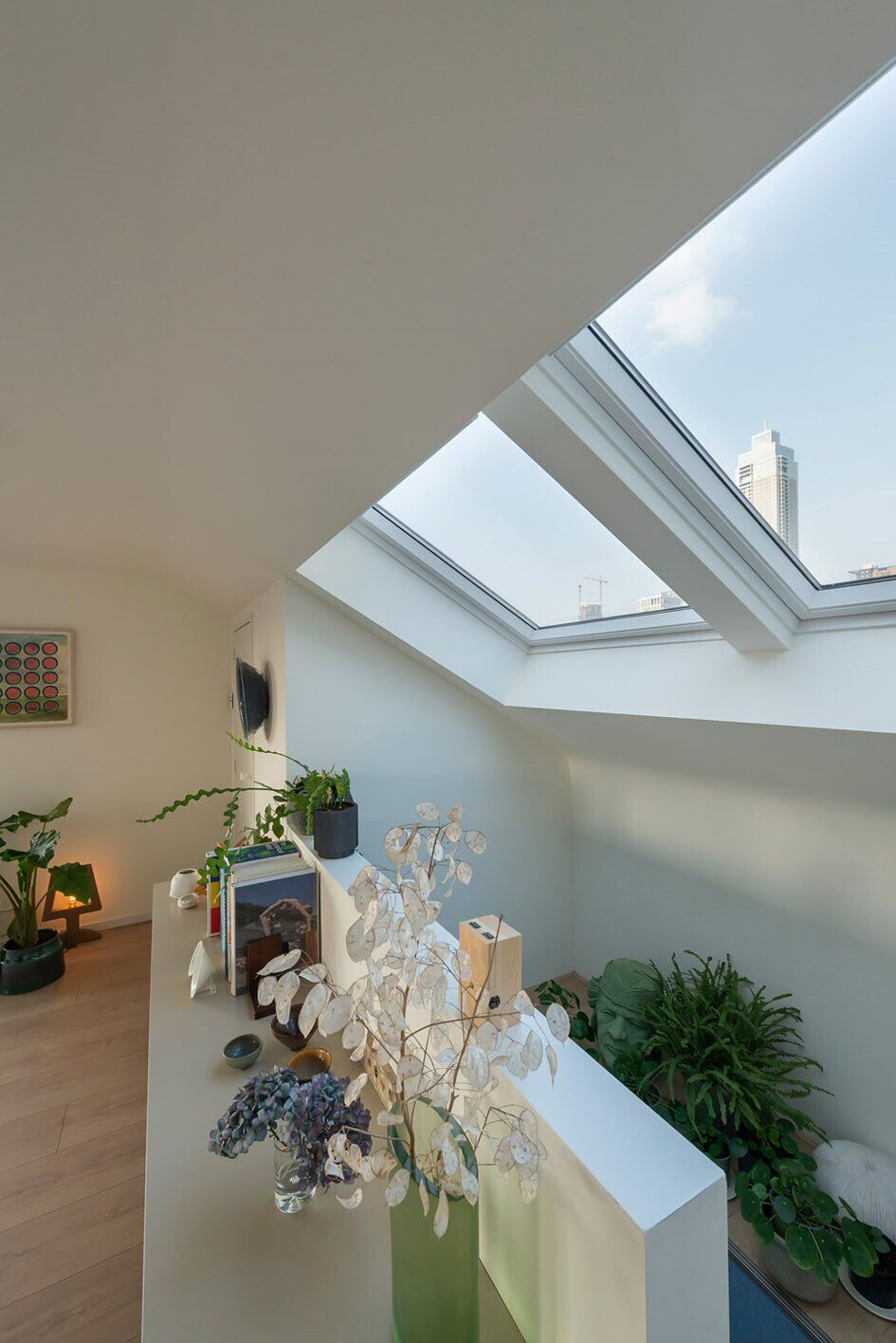
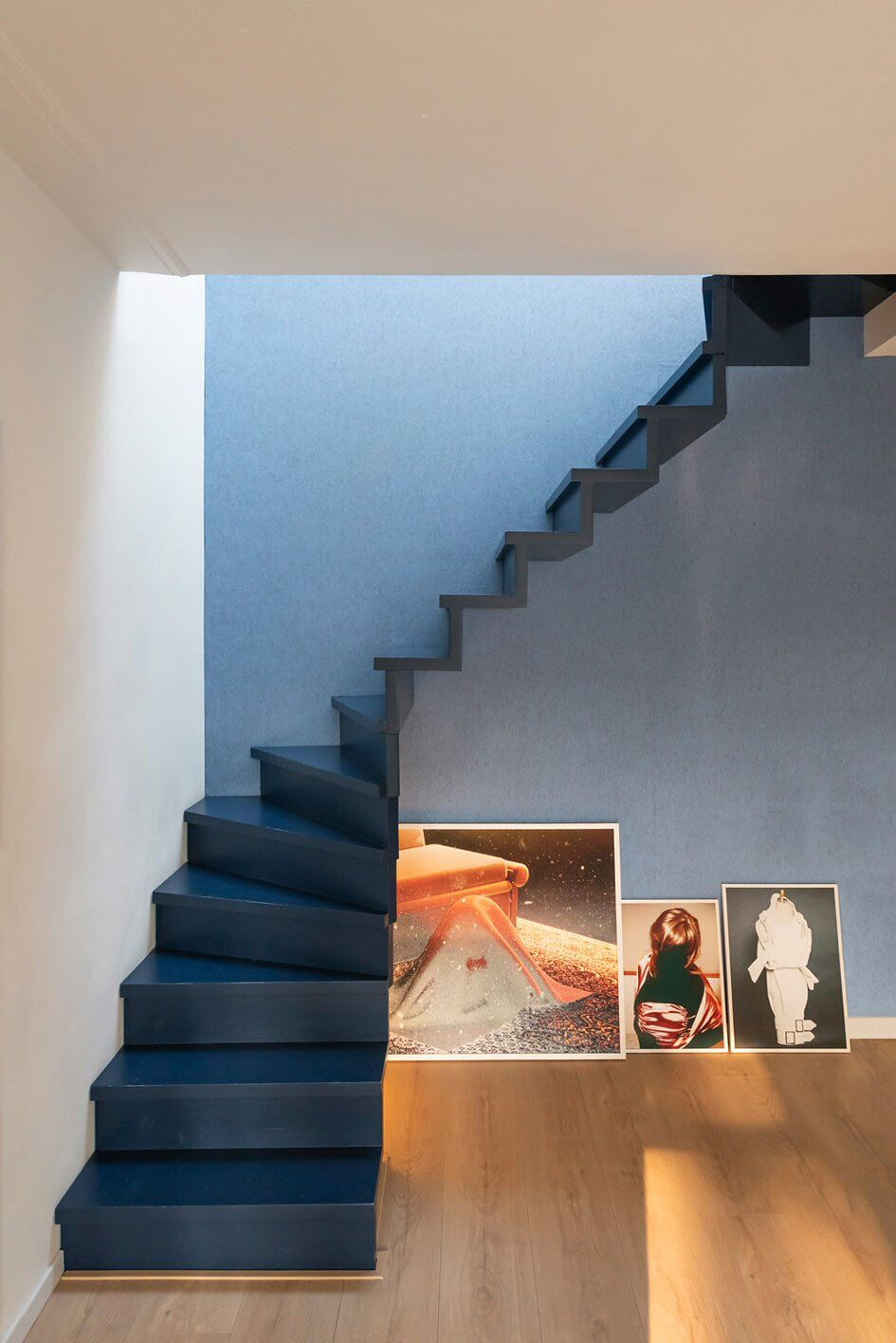
Team:
Architect: Architectuurstudio Haver
Photography: Ilco Kemmere Fotografie & Film

























