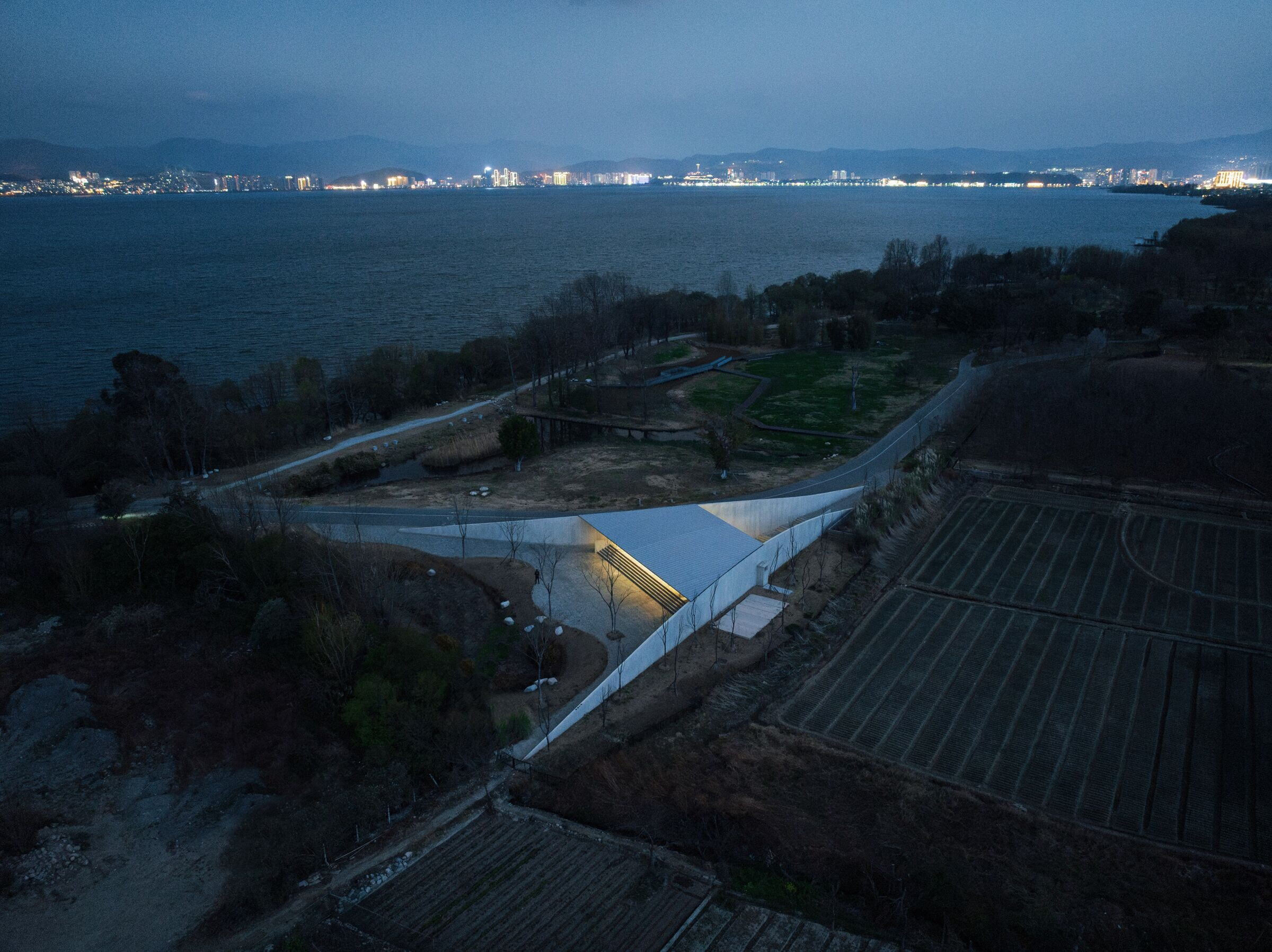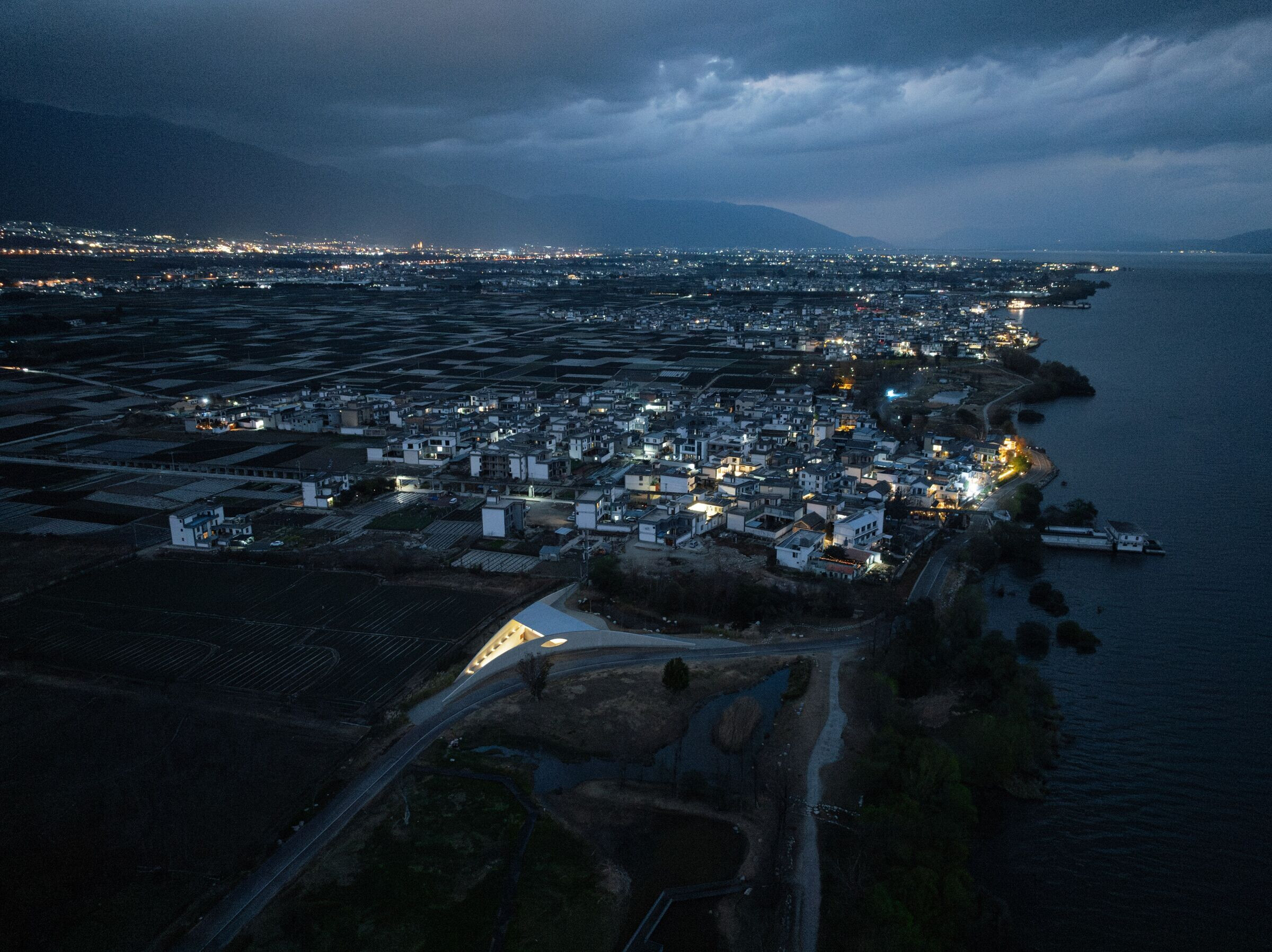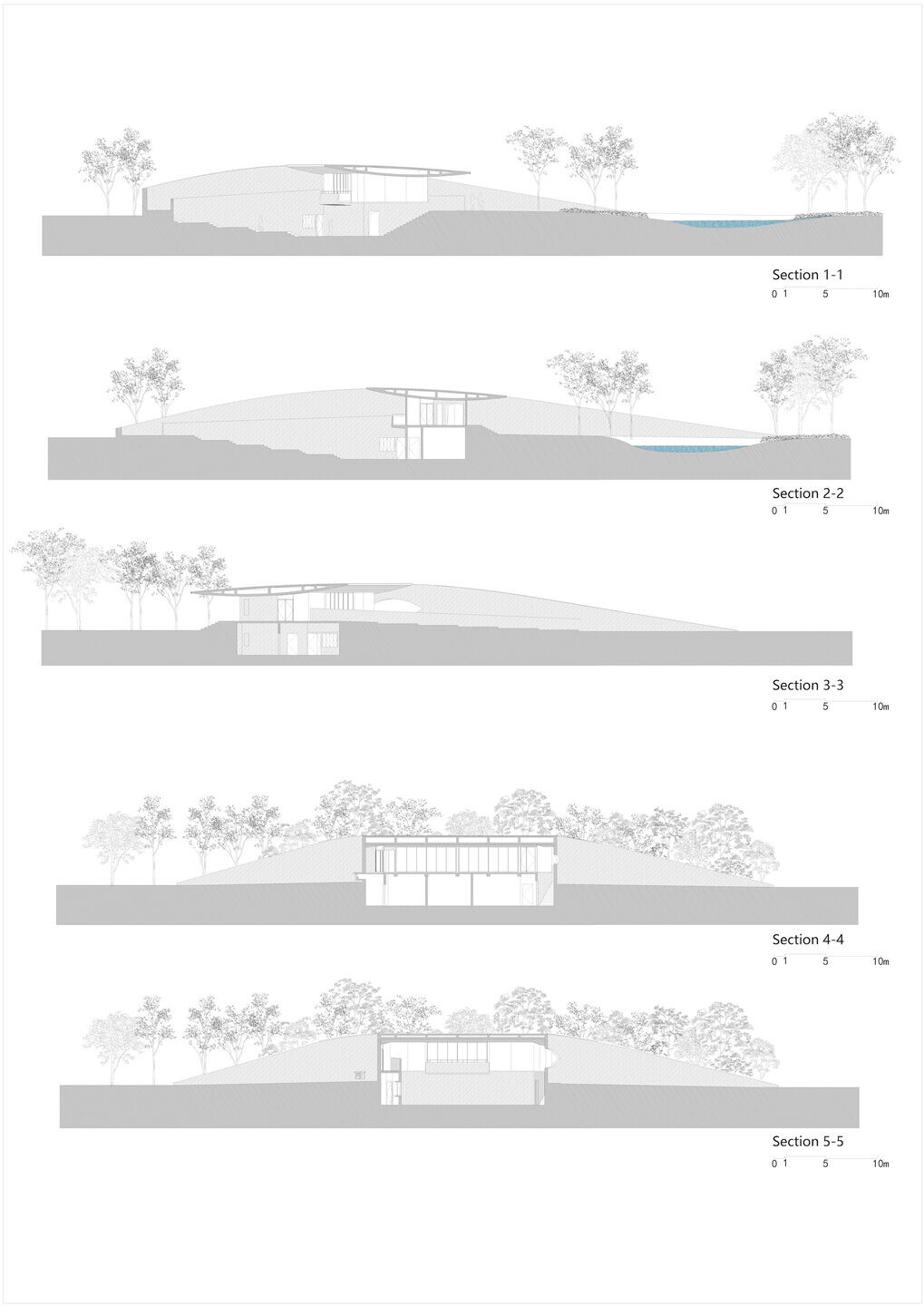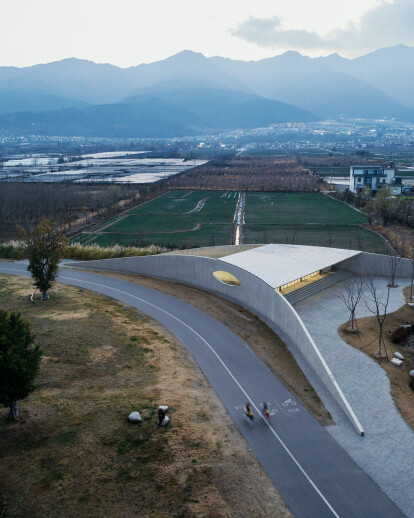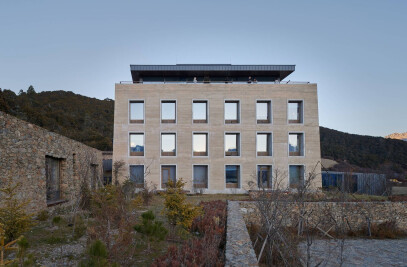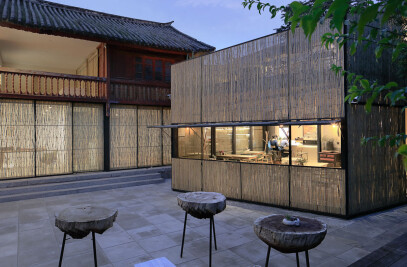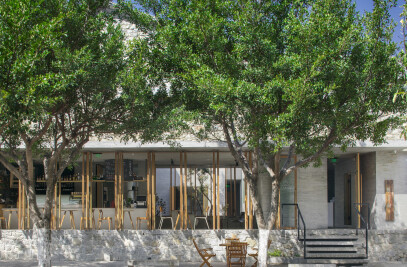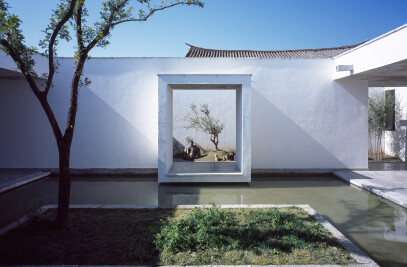Erhai Lake Ecological Corridor in Dali aims to establish a healthy water-land buffer zone and ecological barrier, expanding the lake’s interactive interface for the residents and tourists. Along the 129-kilometer lakeside corridor, multiple service stations are planned. Zhaoyang architects was invited to design three service stations and two of them have been realized.
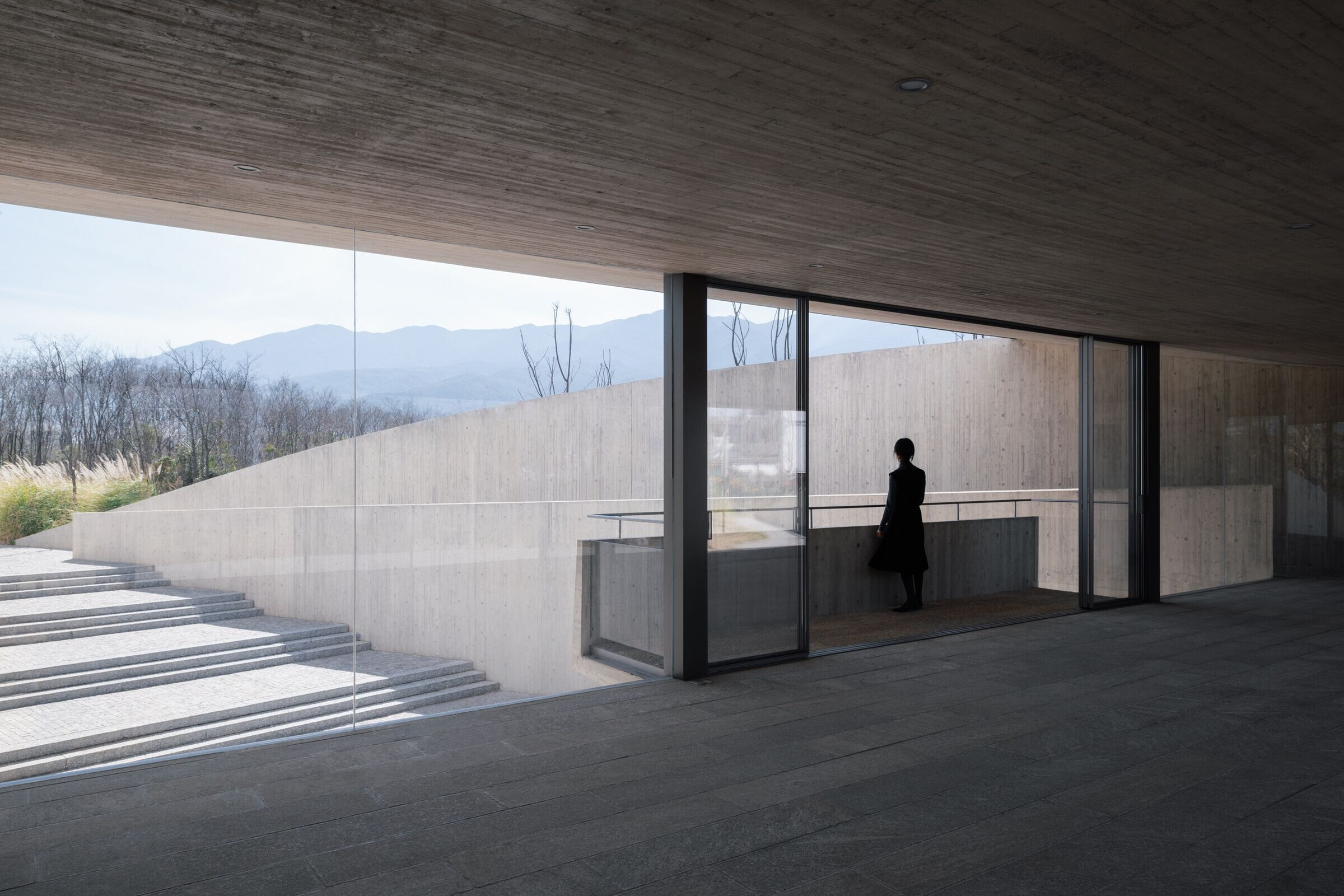
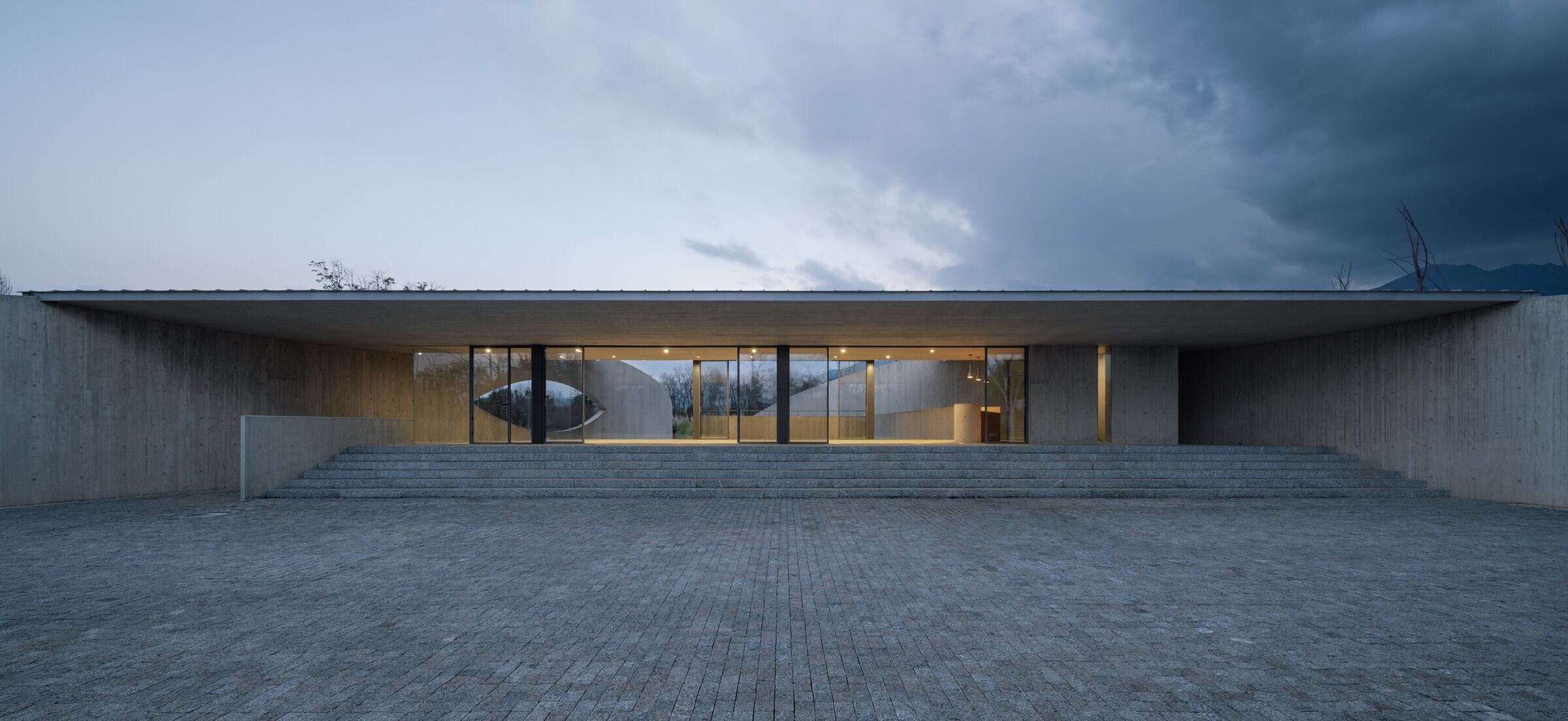
The Jiapeng village service station is located along the south part of the corridor, occupying a triangular shaped site. The building re-sponds to the curvature of the corridor with a 80-meter long con-crete wall, and creates a boundary between inside and outside.
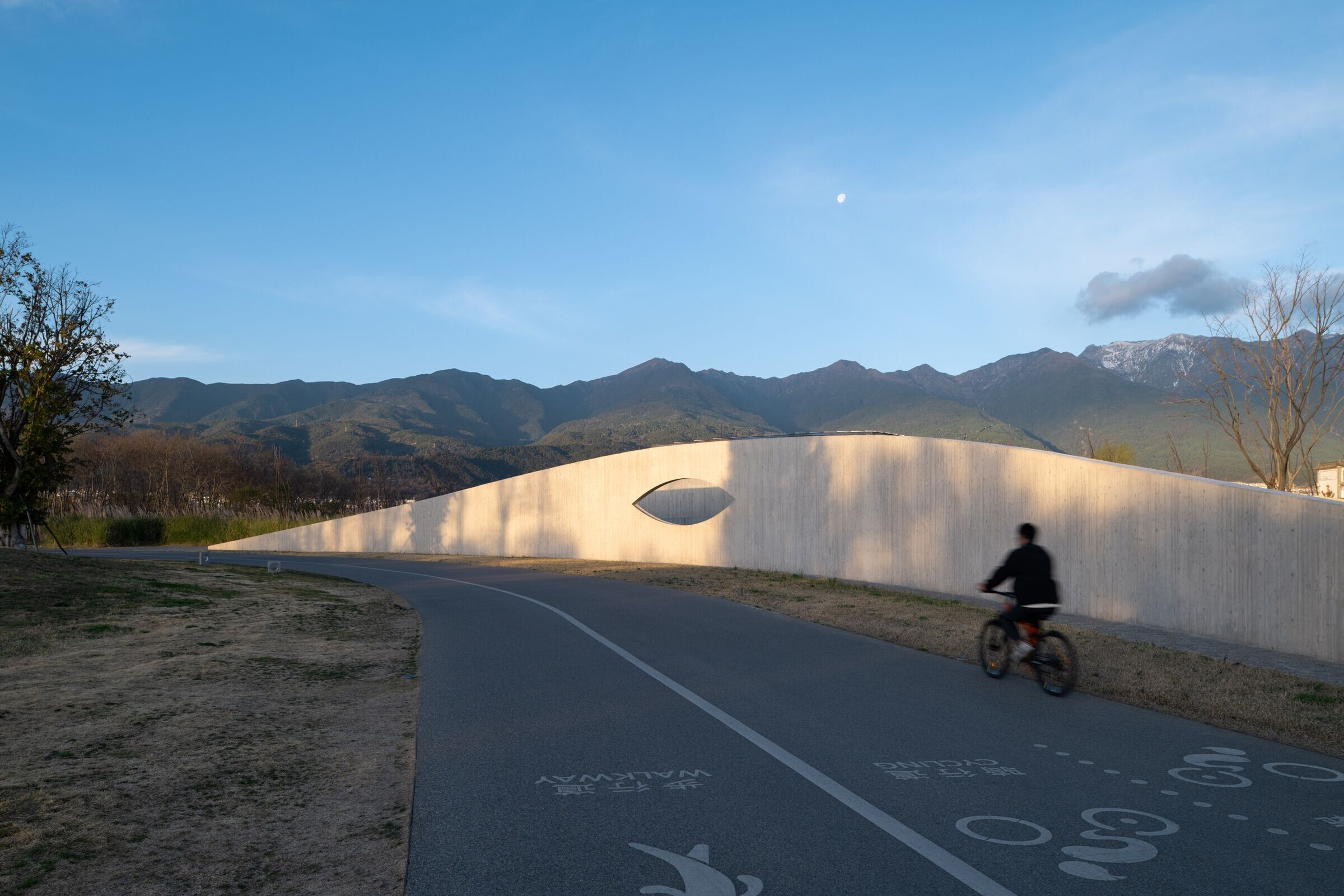
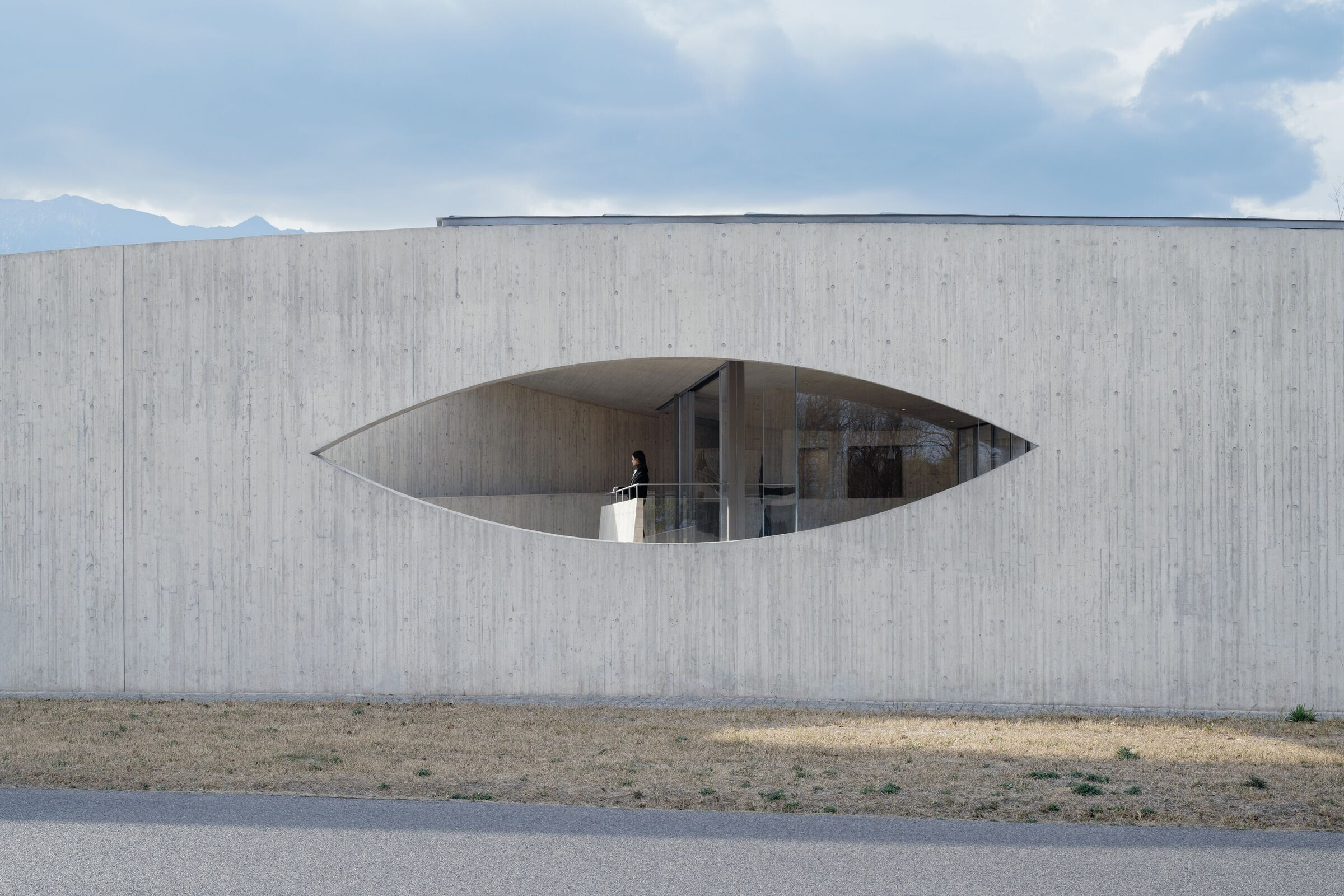
Inside of this boundary, the site is divided into three layers: a cafe-teria in the middle, a plaza to the north and a sunken courtyard to the south. Outside of this boundary, the rise and fall of the profile of this curved boundary echoes and even arouses the sense of speed when cyclists and joggers pass by.
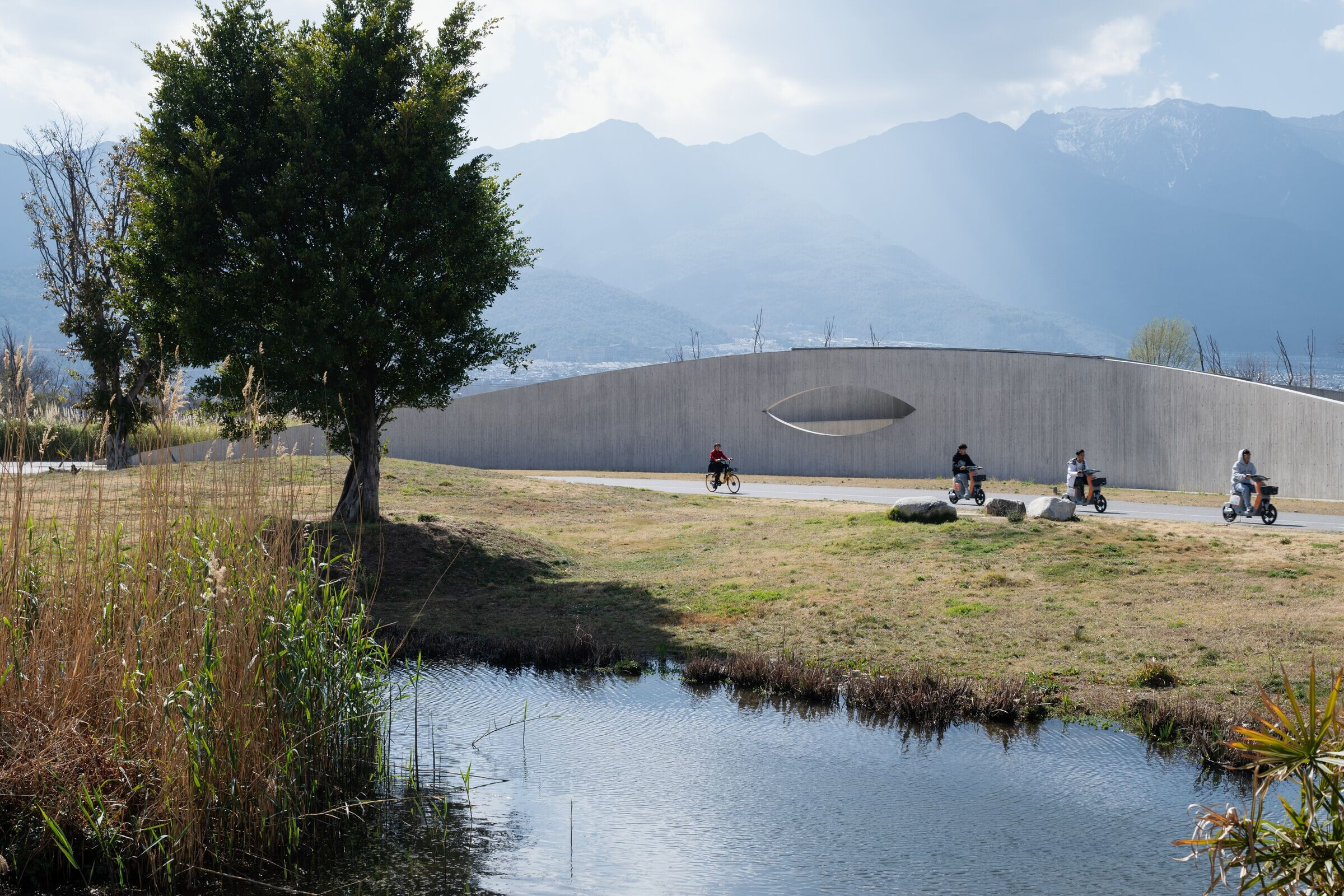
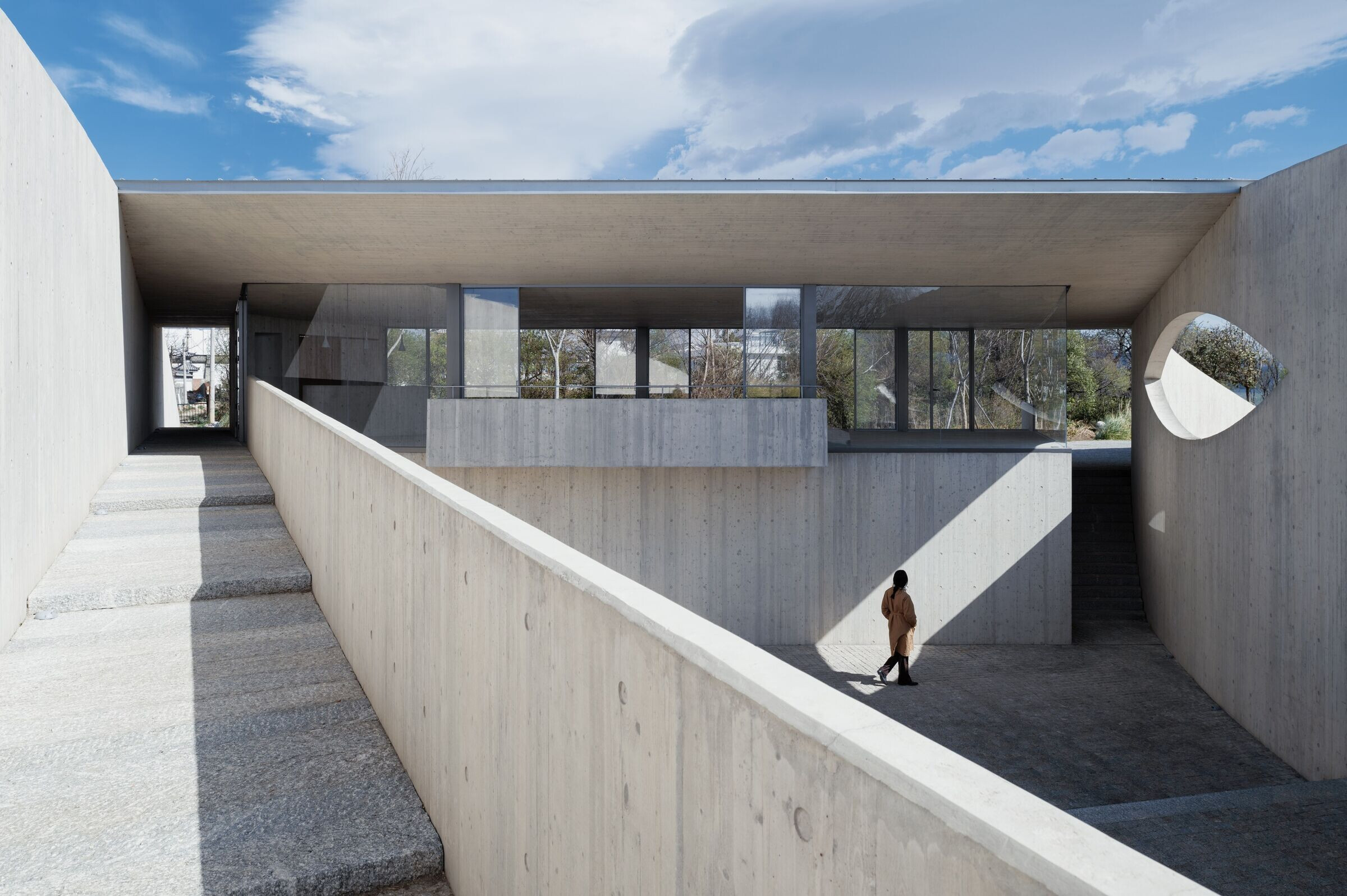
At the center part of the wall, an eye-shaped opening allows visual connection from the two sides. The carefully arranged levels, stairs and steps articulate an experience of architectural promenade.
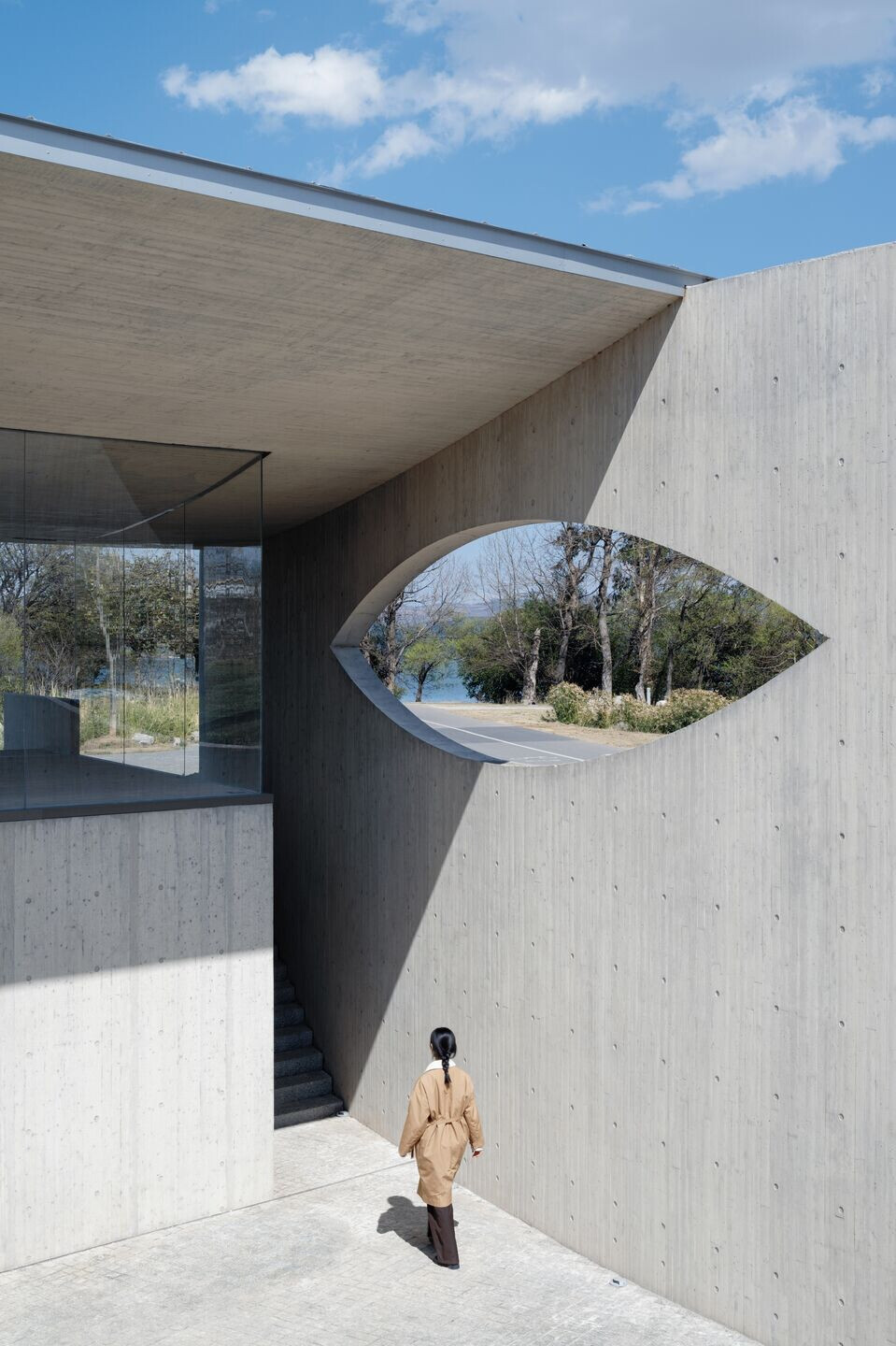
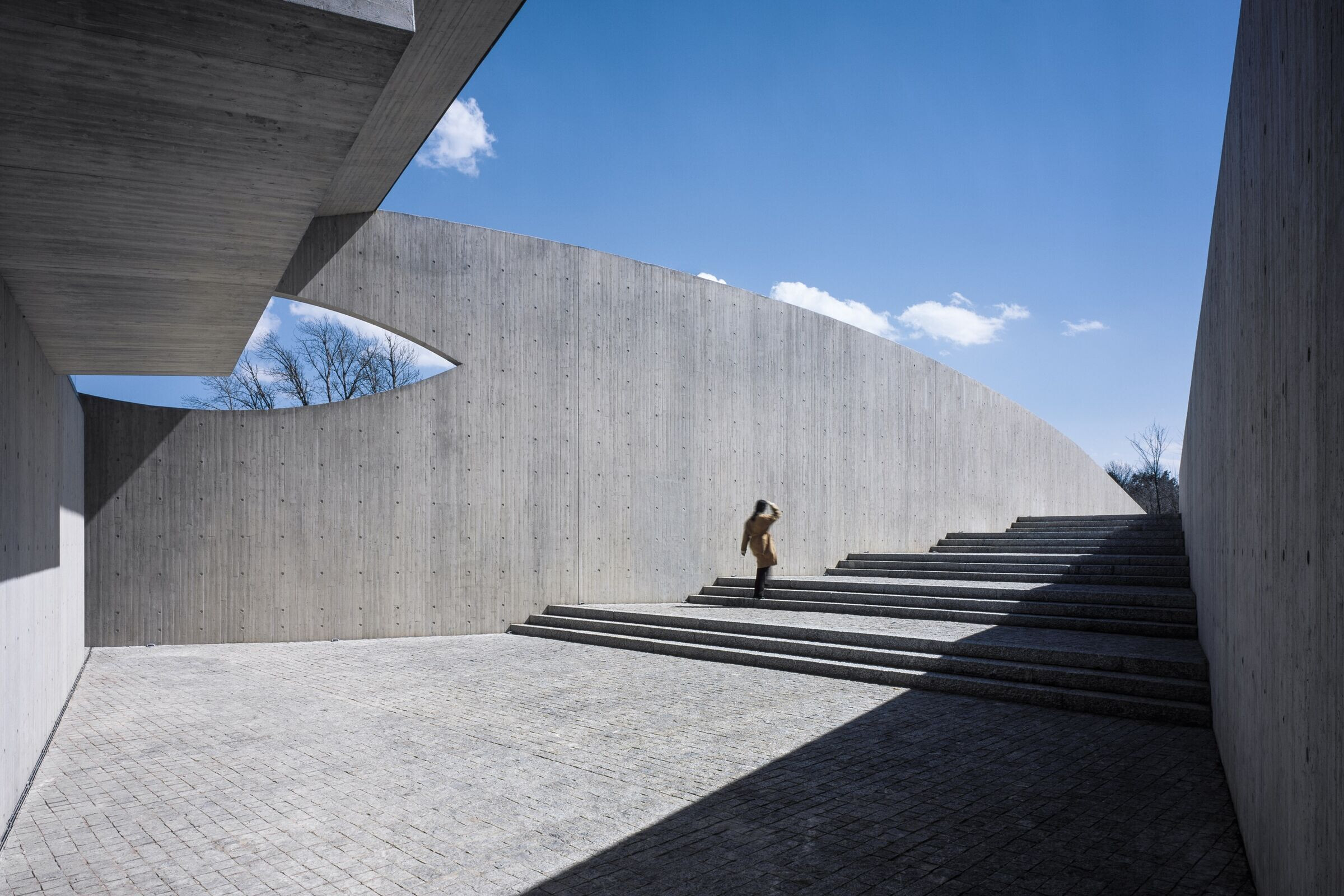
Team:
Architecture, Interior, Landscape: Zhaoyang Architects
Design Team:Yang Zhao, He Wang, Cheng Luo, Shiyang He, Lu Lin, Feihai Huang
Client: Dali Cang’er Investment Co., Ltd.
Structural Design: Zhigang Ma, Fanlei Meng
MEP Design: Beijing Kalin Architectural Design Co., Ltd.
Construction Contractor: Yunnan Construction Investment Holding Group Co., Ltd.
Concrete Construction Contractor: Beijing Yihuida Concrete Construction
Photography: Hao Chen
