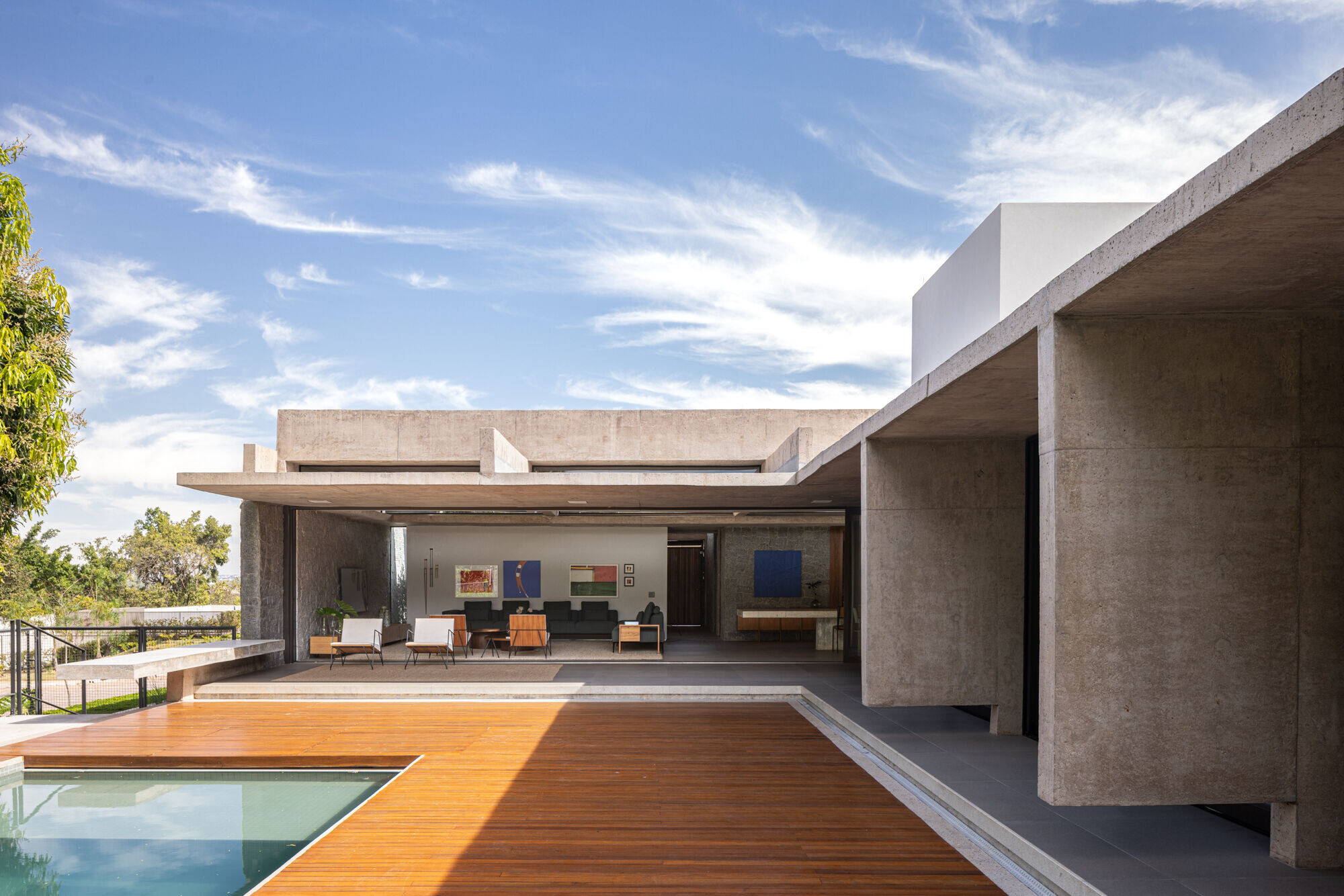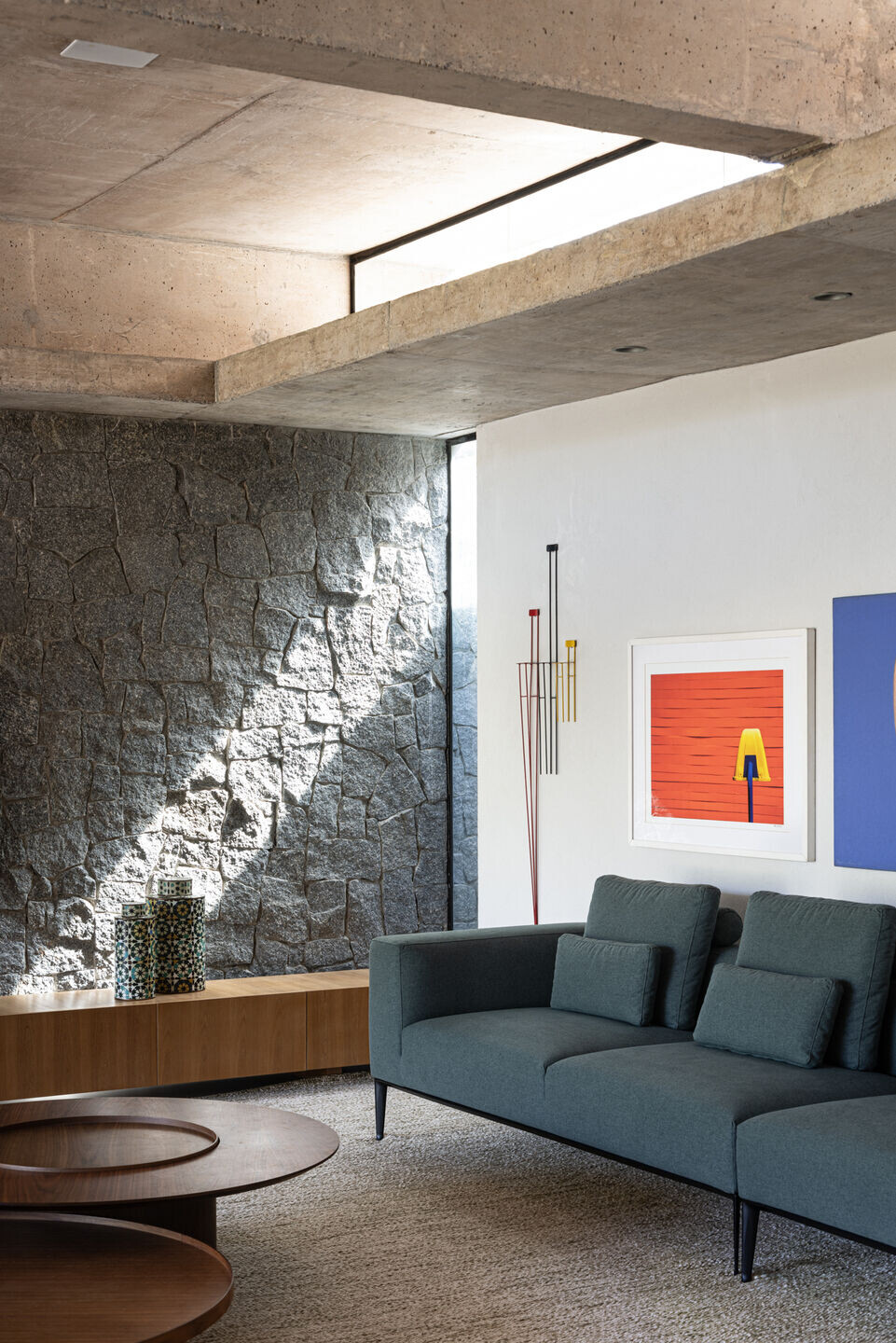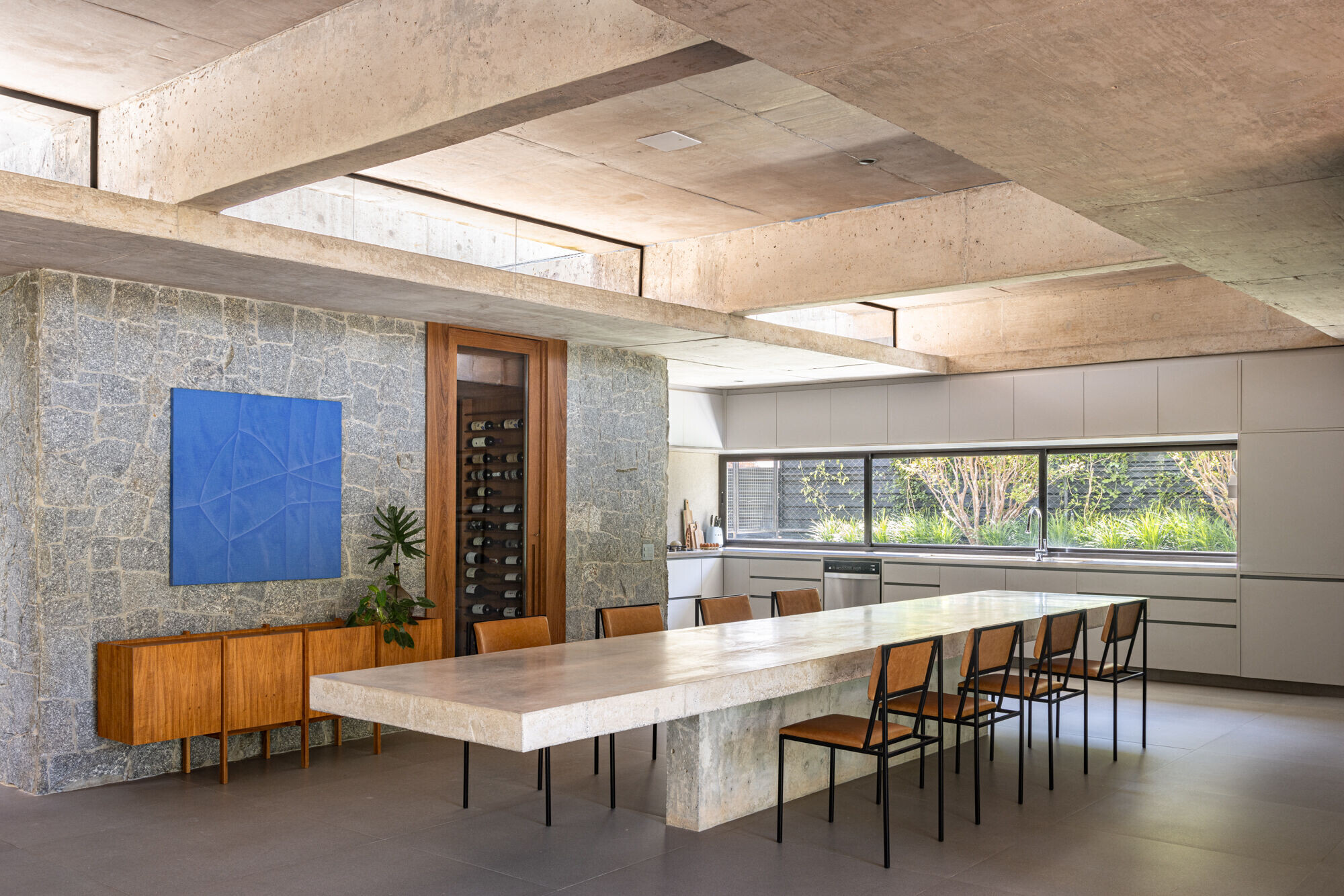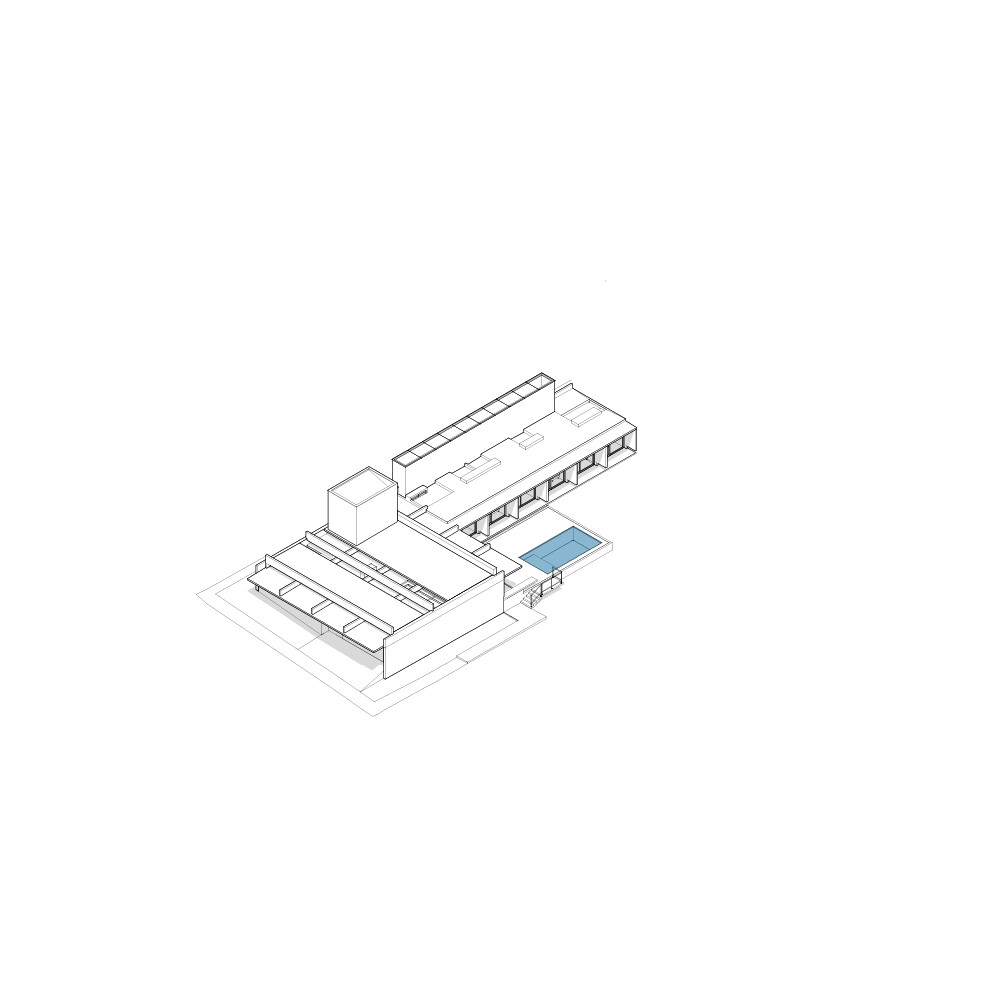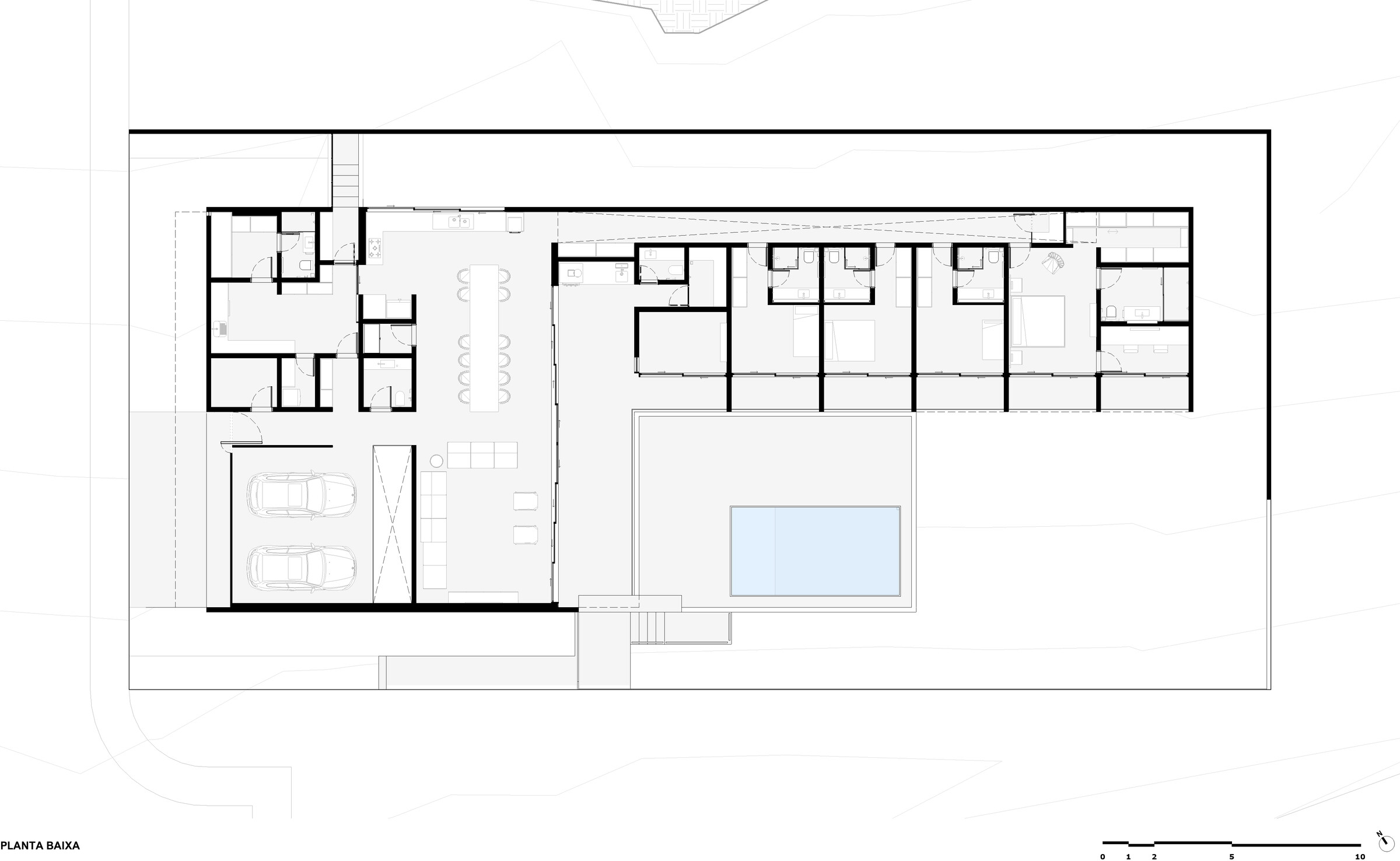The Casa Dante program is organized in an "L" shaped floor plan. While its "internal" facades (bedrooms and living room) are mostly transparent, the facades facing the lot perimeter and the street have few openings.
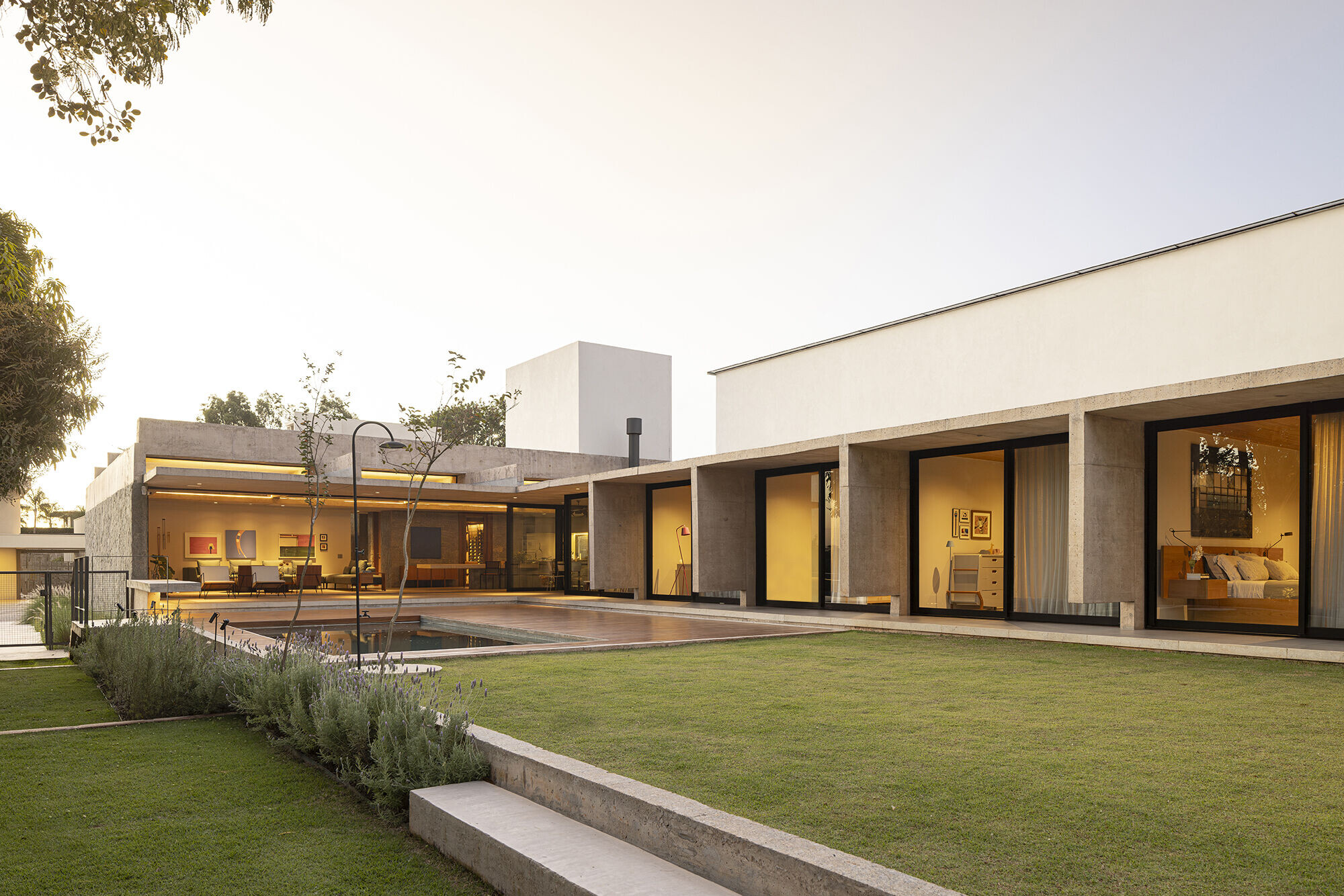

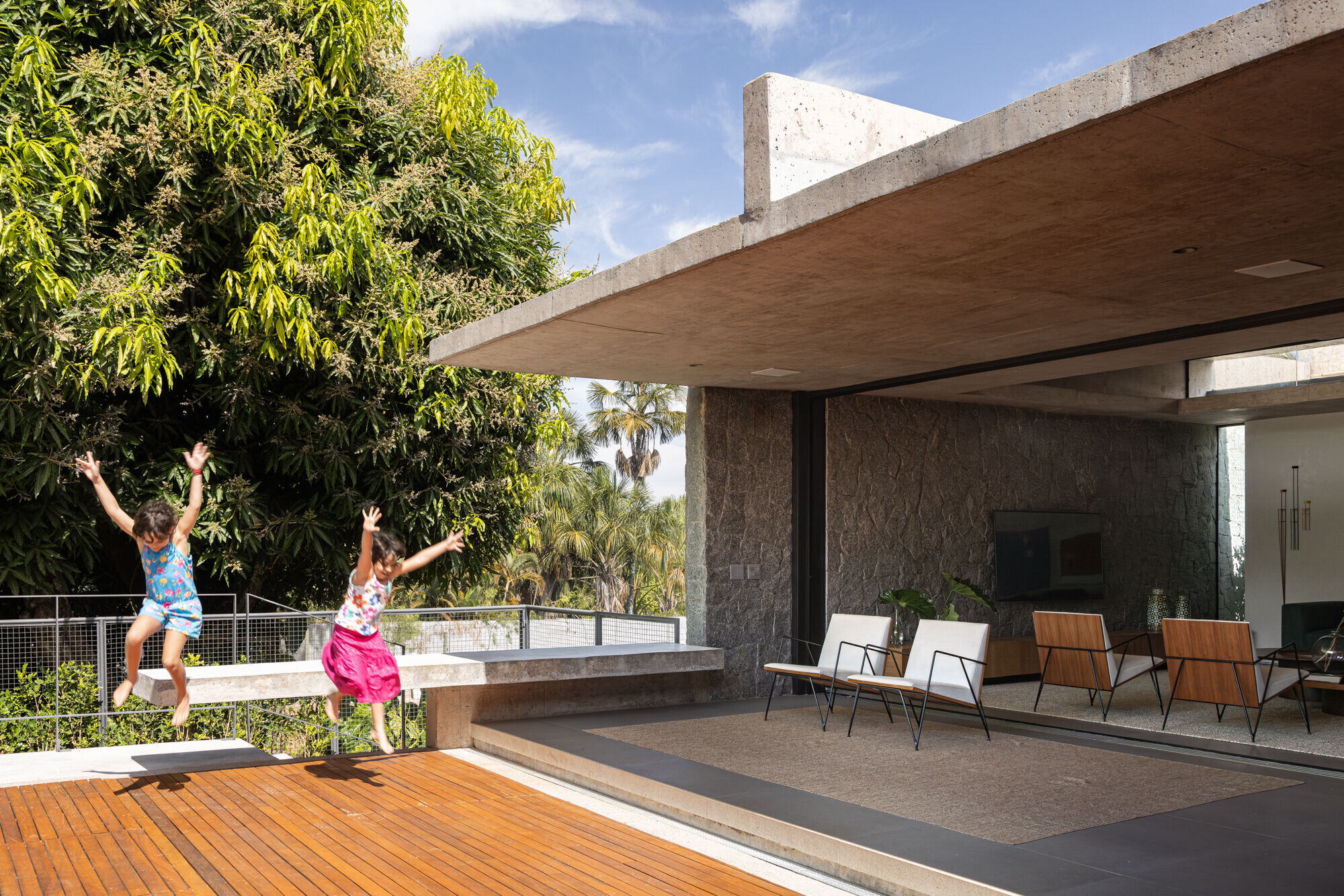

The plot has a natural slope of 130cm between its side boundaries. Therefore, leveling the ground floor of the house with the midpoint of the natural topography results in a house that is partially buried on one side of the land and slightly exposed on the other.

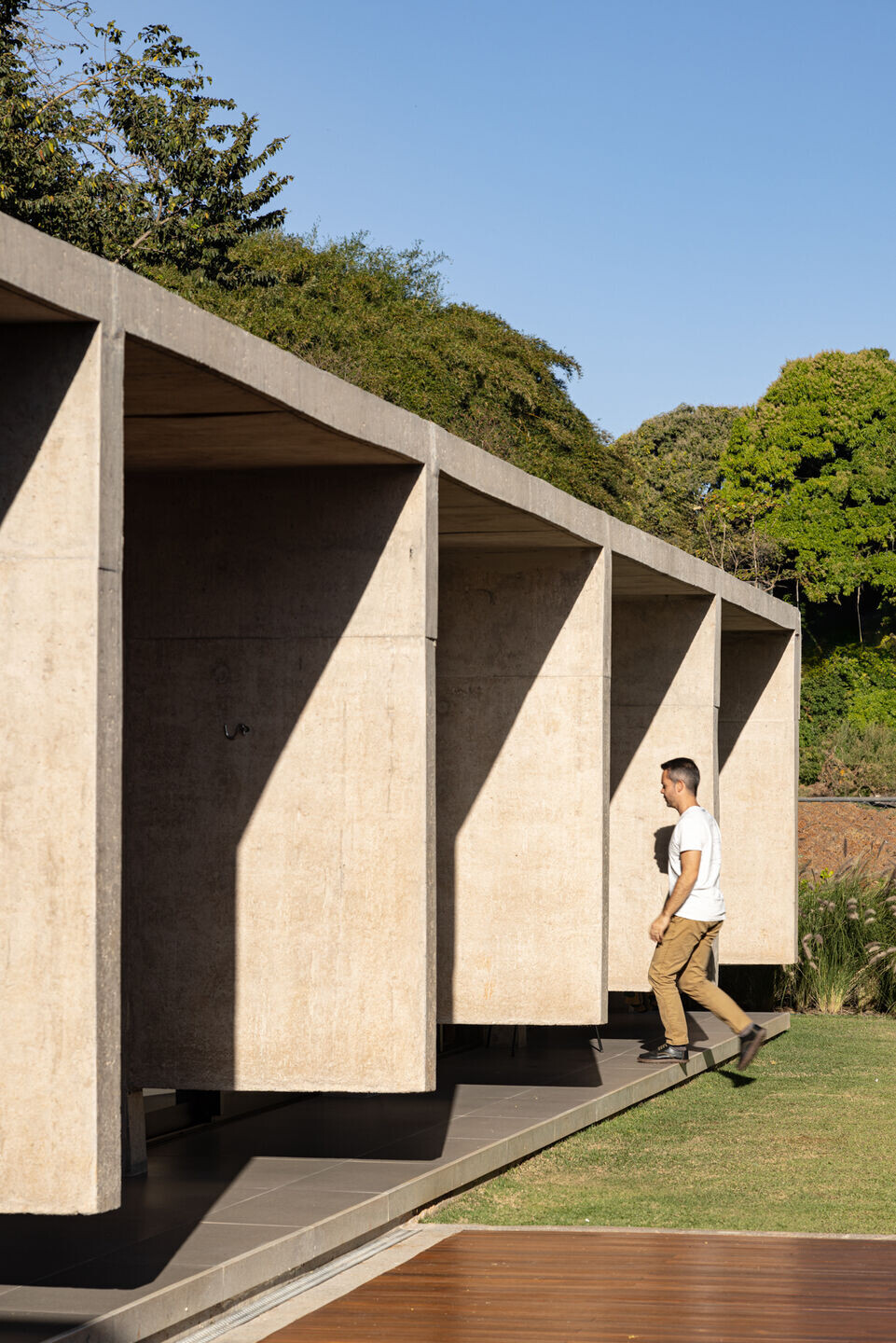
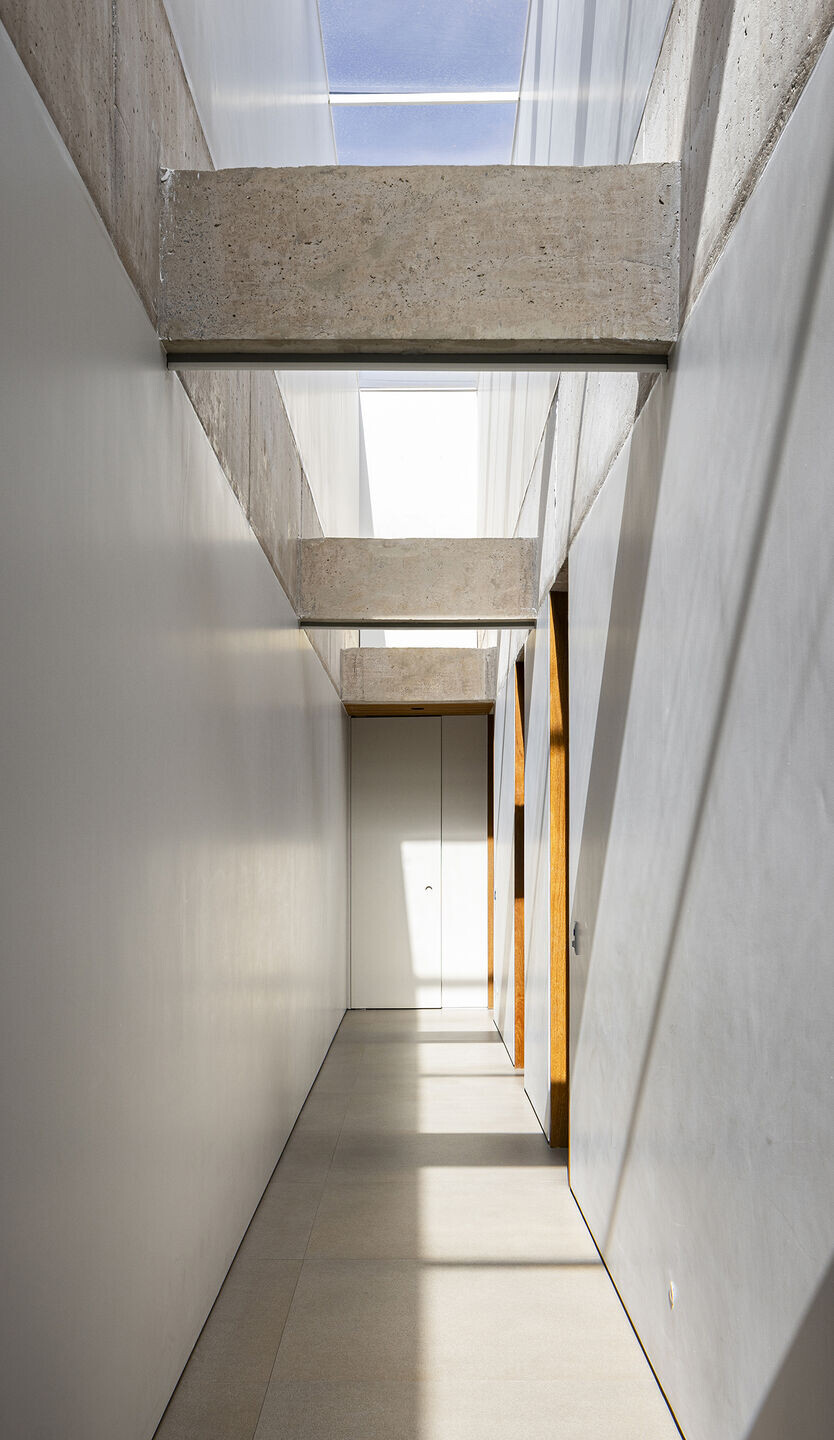
The exposed concrete roof is formed by a sequence of five parallel beams, where the 3 central beams are "hung" under three inverted transverse beams. This structural assembly supports slabs at different levels above the social and service areas of the house, allowing for natural light and ventilation. Access to the bedrooms is through a corridor, under a large skylight.
