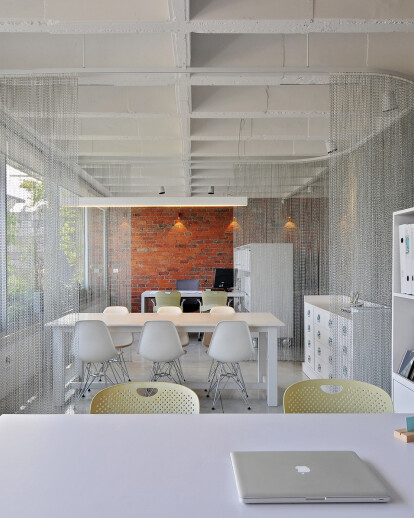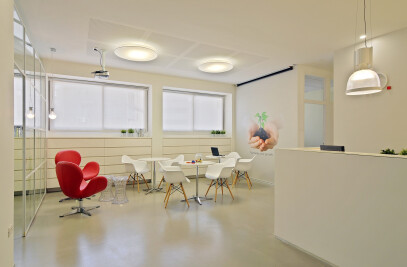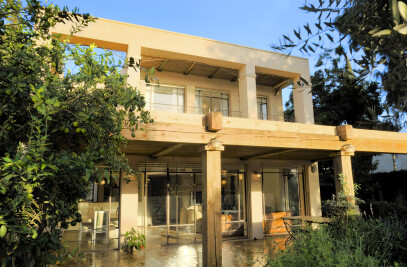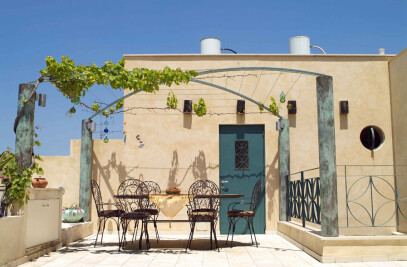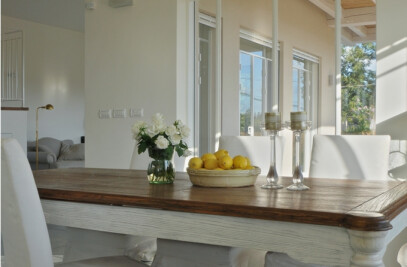How is our Office Green?
Location and sustainable transportation We chose an old industrial looking building for the location of our new offices in Tel-Aviv, in a central yet uncared for area near Maariv Junction. Being among the first to initiate a high quality renovation in an old building sometimes spurs other landowners to follow. The whole building is now going through several face-lifts that we are helping to lead. The office is located within biking distance to both Davidie and Rozin's homes. We encourage using bikes to work and our office is equipped with a shower. We are also located near many of Tel-Aviv's central bus lines.
Climatic planning and a southern facade The huge south facing windows in our office were a challenging aspect in the design of our new offices. In order to protect the windows from the scorching Israeli summer sun we moved the whole façade half a meter inwards "losing" floor space, but gaining an awning for the façade and a great space for our office garden. The new windows have Low-E glass to reflect heat, and we had roll down blinds installed in order to keep out wintertime glare.
A Garden in the office Besides being beautiful and giving off wonderful flowery perfume, our garden plays a part in protecting the windows as well. The hanging plants we planted are starting to cover a wire pergola we erected right over the windows. The views of the Ayalon freeway from the windows are now framed with green and flowers.
Air conditioning The air conditioning units use inverter technology, and are very energy efficient. In fact, we actually use them very little: mostly in July and August when humidity levels are high. In the winter, the large windows provide heat and we don’t need extra heating, in the spring and fall we open the windows for cross ventilation. The office is situated on the top floor, and we get great breezes.
Energy efficient lighting Our office has LED lighting fixtures. The add-on strip design allows for maximum flexibility, we can add or move around all the fixtures giving us freedom to change the way the office is used. This was a critical aspect of the design as we wanted to purchase the minimum amount of lighting fixtures possible at first.
Water conservation Our garden is watered automatically with a drip system, it uses very little water. We reuse some of the water from the air-conditioning units, so on hot days the plants get extra water. The bathroom faucet has a water usage reducer and the toilet has dual flush.
Eco friendly products and recycling We used water based paints for the walls and the furniture, reducing harmful vapors, and we use eco-friendly cleaning products. Our chairs are from Herman Miller, they are made of 100% recyclable material. The red brick walls are from reused old bricks. We have separate recycling bins for paper and plastic as well as biological waste.
Flexible planning and furniture Our office is one big open-space. The furniture was planned with total flexibility in mind. Everything is on wheels and can be moved around. The tables lean on the dual sided cabinets and can slide across in order to adjust the space around them or in order to add workstations. Our meeting room table is an old refurbished table that we painted white like the rest of the furniture. Around it we hung an aluminum chain curtain which moves around on a rail in order to enclose or open the meeting room space.
