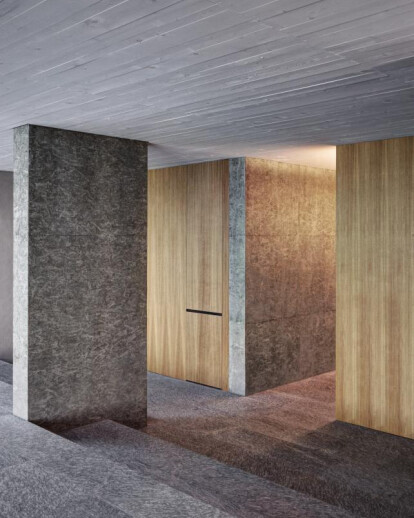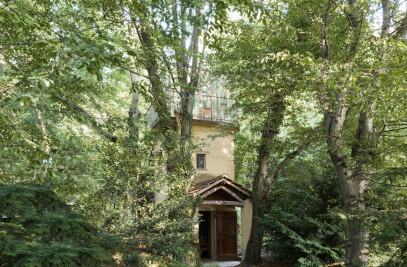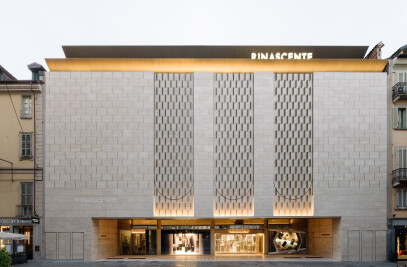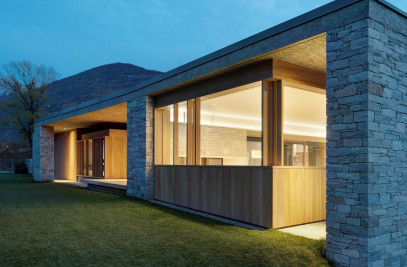The design brief presented a challenge to convert an agricultural barn into a residential single-family house. The existing structure did not have any architectural merit. The constraints of planning rules and regulations allowed the partial reconstruction of the existing abutments and also imposed the requirement to maintain the level of the existing roof gutters. The building site is at the foothills of mount Legnone on the gentle slope reaching the shores of Lake Como. Starting from the careful consideration of building regulations, the design was based on a series of excavations within the profile of the existing ground. This created a lower ground floor previously not available for habitation. This sequence of patios and courtyards allows light into the "zona notte" (bedrooms) lower ground level. The patios and courtyards create protection from prevailing winds, direct the vision to the sky and the surrounding mountains and obscures from sight the surrounding built environment. A large cantilevered terrace on the upper ground floor to the south gives a unobstructed view of Lake Como.The external trowel render finish echoes the rural buildings in the area. Reinforced concrete, cast timber formwork in Oriented Strand Board (OSB) replace the original natural slope (patios and courtyards)
Project Spotlight
Product Spotlight
News

Fernanda Canales designs tranquil “House for the Elderly” in Sonora, Mexico
Mexican architecture studio Fernanda Canales has designed a semi-open, circular community center for... More

Australia’s first solar-powered façade completed in Melbourne
Located in Melbourne, 550 Spencer is the first building in Australia to generate its own electricity... More

SPPARC completes restoration of former Victorian-era Army & Navy Cooperative Society warehouse
In the heart of Westminster, London, the London-based architectural studio SPPARC has restored and r... More

Green patination on Kyoto coffee stand is brought about using soy sauce and chemicals
Ryohei Tanaka of Japanese architectural firm G Architects Studio designed a bijou coffee stand in Ky... More

New building in Montreal by MU Architecture tells a tale of two facades
In Montreal, Quebec, Le Petit Laurent is a newly constructed residential and commercial building tha... More

RAMSA completes Georgetown University's McCourt School of Policy, featuring unique installations by Maya Lin
Located on Georgetown University's downtown Capital Campus, the McCourt School of Policy by Robert A... More

MVRDV-designed clubhouse in shipping container supports refugees through the power of sport
MVRDV has designed a modular and multi-functional sports club in a shipping container for Amsterdam-... More

Archello Awards 2025 expands with 'Unbuilt' project awards categories
Archello is excited to introduce a new set of twelve 'Unbuilt' project awards for the Archello Award... More

























