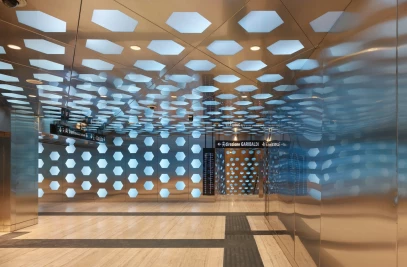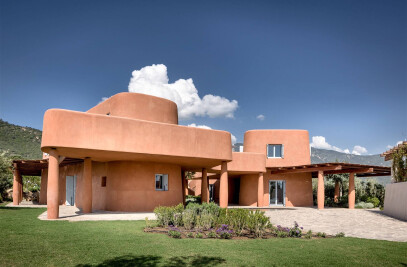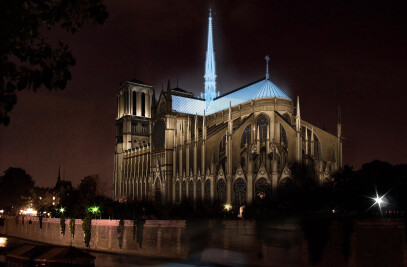The De Cecco Headquarters are an architectural landmark rising above an area of considerable town development. Two “edifices” linked by staircases and lifts, stand distinctly separate one on top of the other. The elevations of the cube-shaped lower part feature floor-to-ceiling glazing which hollows and lightens the sense of volume.
The upper suspended structure, intended for management offices, is an unusual squashed ring shape: a strong statement on the urban skyline and a complete contrast with the horizontal lines of its lower counterpart. The two-fold composition is reflected in differences of structure, technology and utility distribution systems. The lower bearing structure is a framework of steel-clad concrete pillars and columns. The upper structure is borne on tubular steel tripods. The geometry and structure is enhanced by a double-shell façade made up of reflecting triangles. One technological feature is that the glass panels are fitted on the inside of the steel lattice.
The gap between the two edifices after the sixth storey gives a strong sense of physical separation. Let into the floor is a water tank feature crossed by panoramic wooden walkways and pierced by large circular apertures serving as skylighting, a motif repeated on lower floors; this lets natural light right into the interior. The spatial layout provides a variedoutlook upwards, downwards and crossways at differing heights, which greatly contributes to workplace well-being.
Outside walks and terraces make for variety of social relaxation spots. Being modular in design, the building is flexible in inside arrangement and easy to change round; internal partitions mark out the space between structural walls, while the bathrooms, lifts, stairs and light wells are all concentrated in a central nucleus. The two volumes are connected through this vertical distribution shaft: while the lower building’s horizontal communication ways run off parallel from the central nucleus, the rooms of the upper building fan off a corridor that forms an inner circle.



































