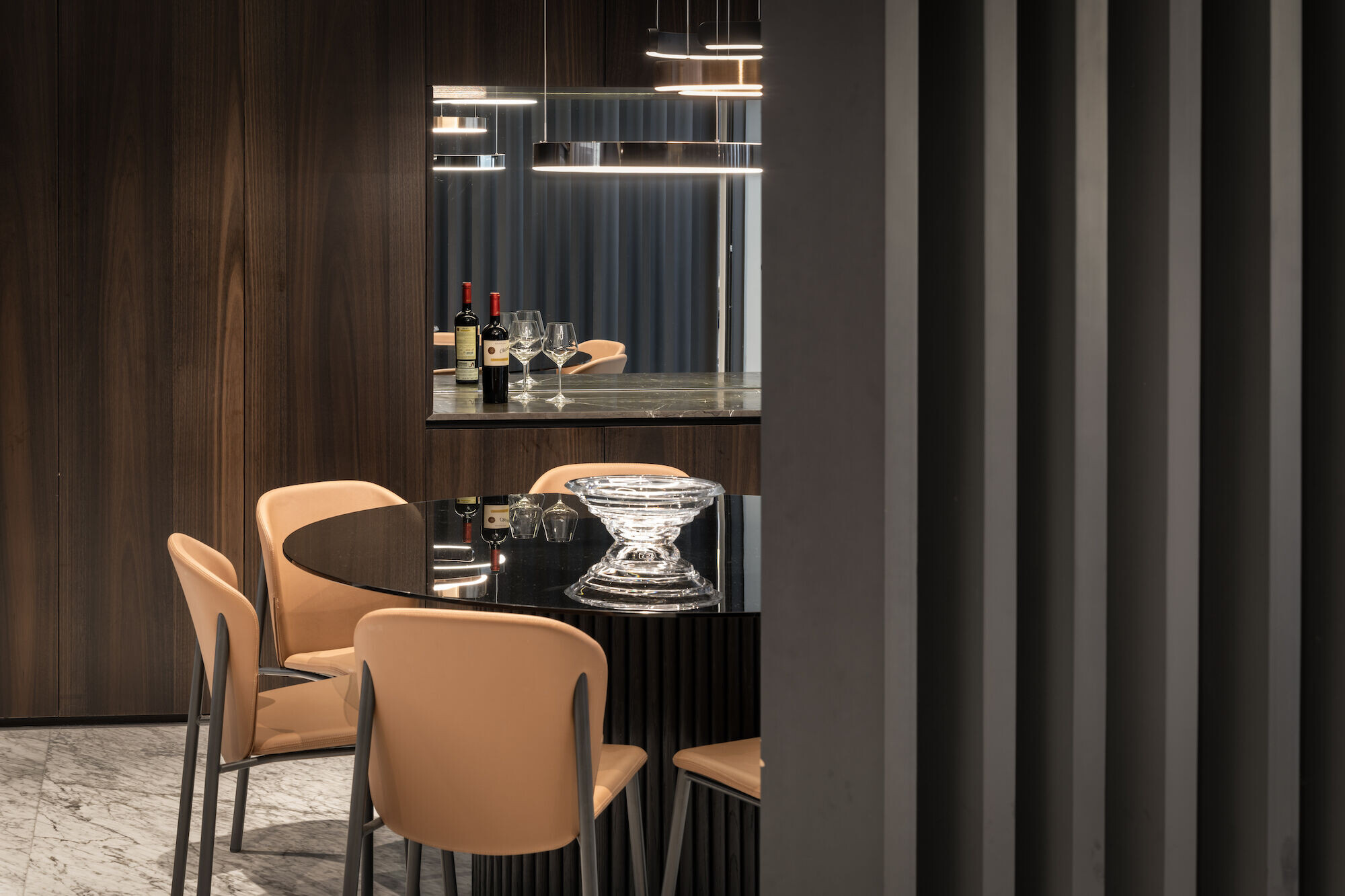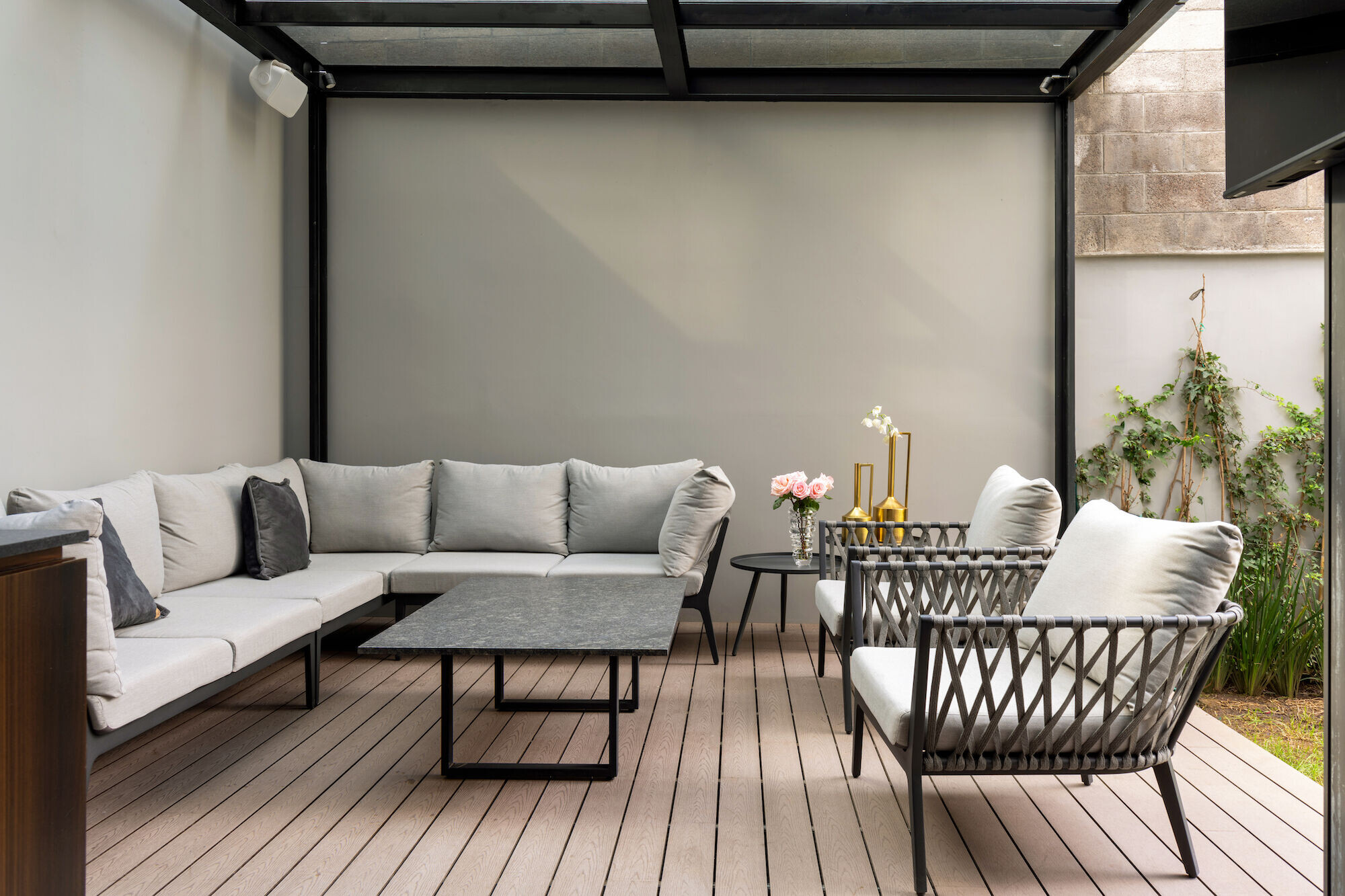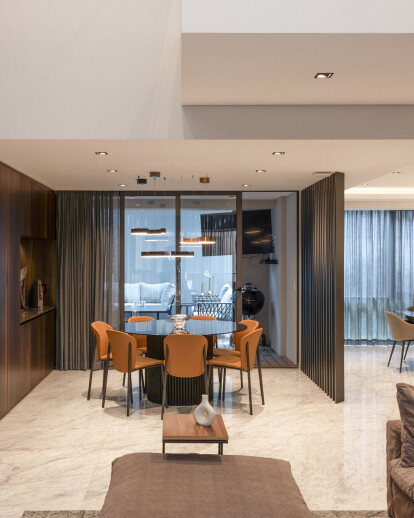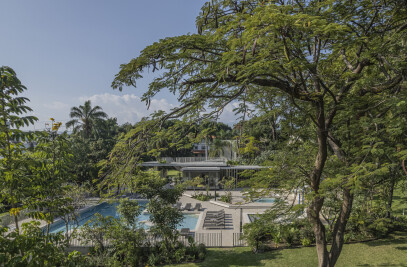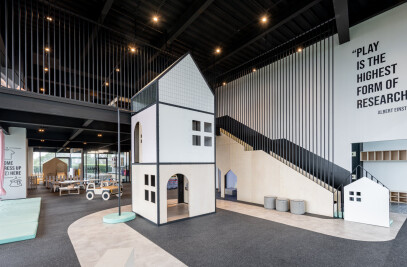In the vibrant heart of the Mexico-Toluca Highway, emerges this work that redefines the notion of home: the ZR Apartment. Conceived by Taller de Concepto Taller de Arquitectura, this interior design project is much more than just a living space; it is a sensory experience that fuses modernity with natural warmth to create a sanctuary where everyday life is transformed into art.
Walking through the two levels of this magnificent home, where the separation between common and private areas subtly fades thanks to a main staircase that not only connects floors, but also connects spaces. With each step, you are immersed in an atmosphere where the contemporary intertwines with the serene, where functionality embraces tranquility.
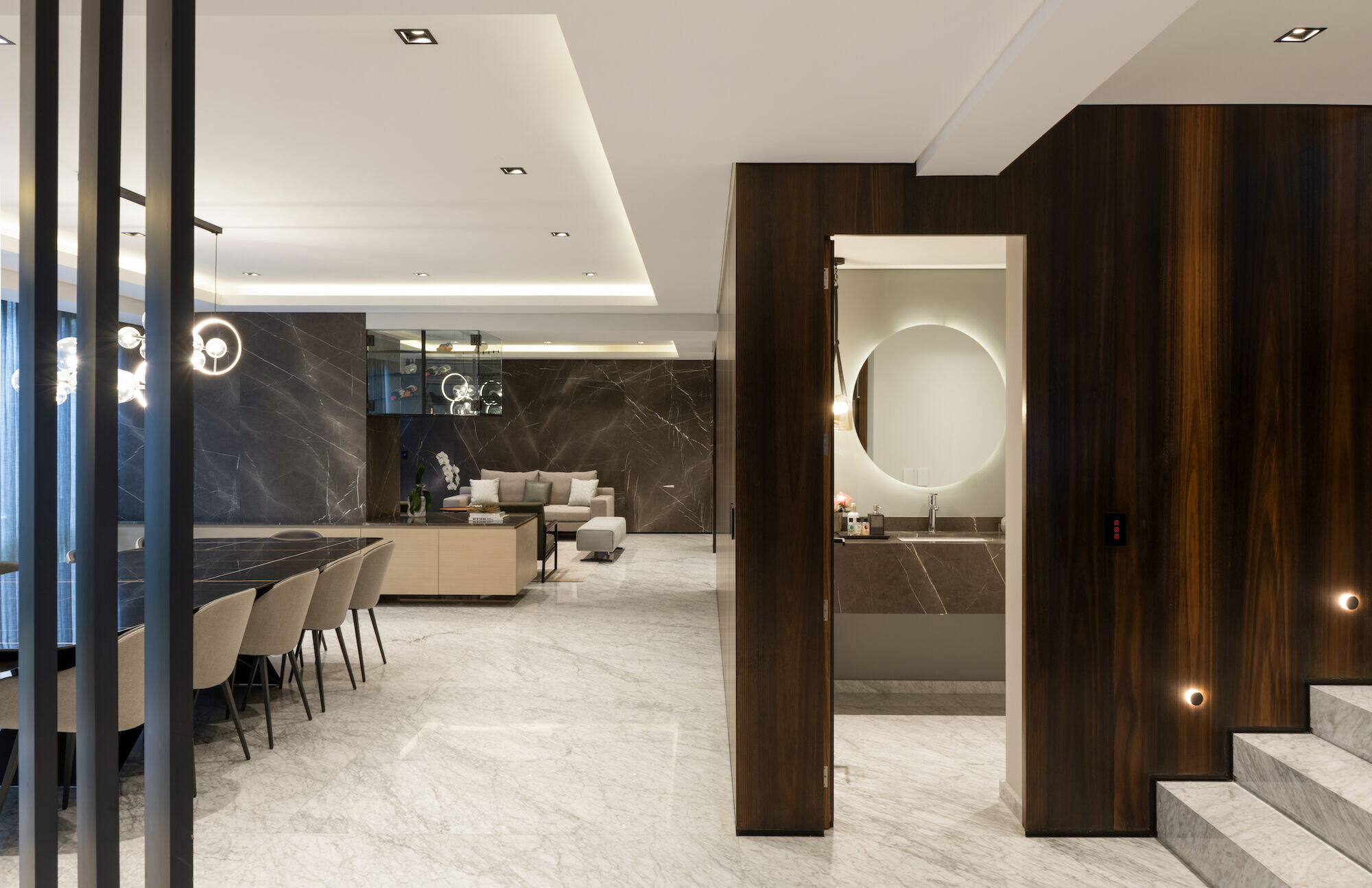
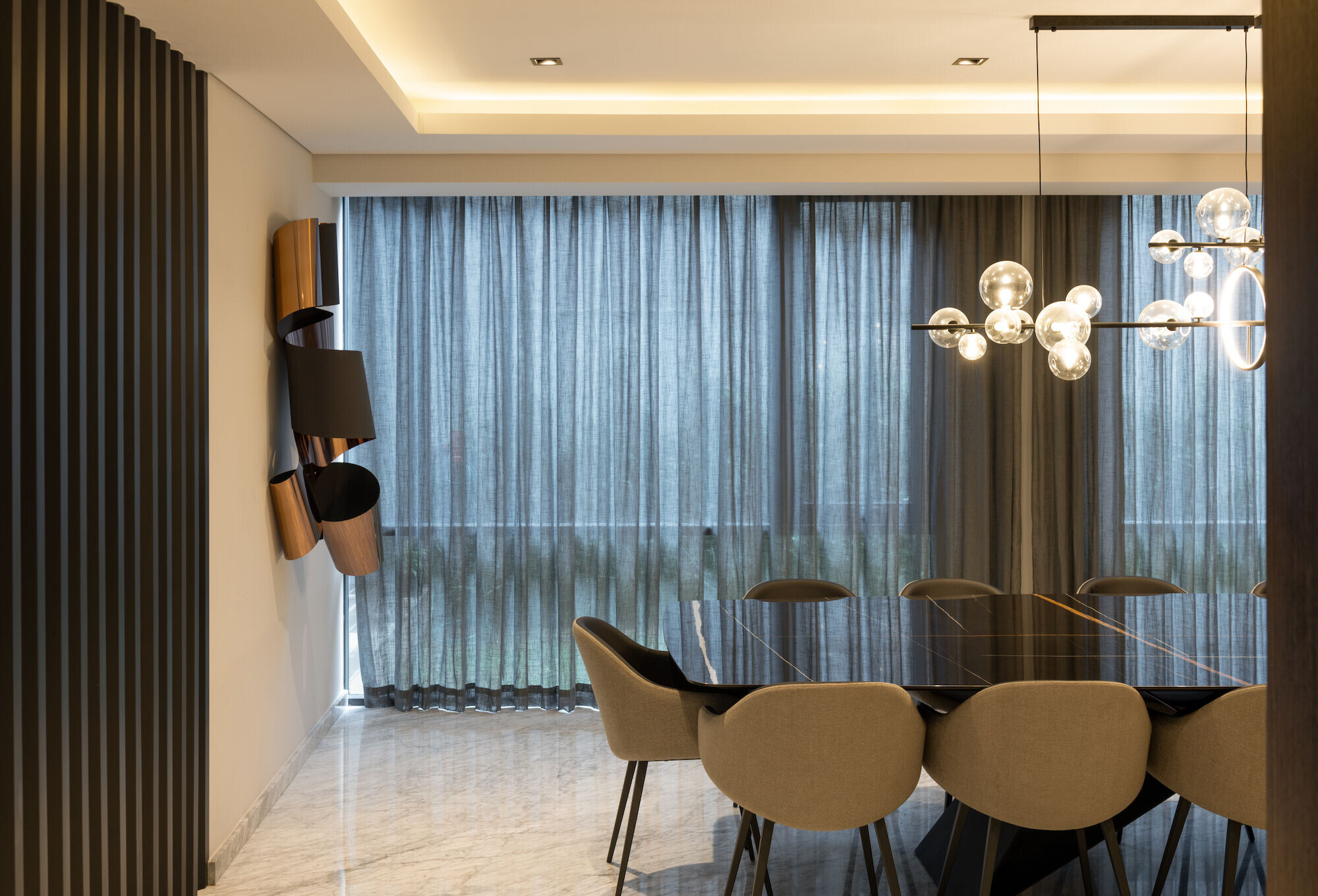
What sets the ZR Apartment apart is its ability to evoke a unique sense of connection with nature. Wood and stone laminates delineate the spaces, providing textures that invite touch and a palpable sense of rootedness to the earth. It is as if every corner is imbued with the very essence of nature, creating a refuge that rejuvenates the soul.
But perhaps the highlight of this work is its main staircase, which transcends its utilitarian function to become a work of art in itself. It not only unites levels, it also unites emotions. With each ascent, the perfect convergence between the modern and the natural, between aesthetic innovation and cozy comfort unfolds before you.
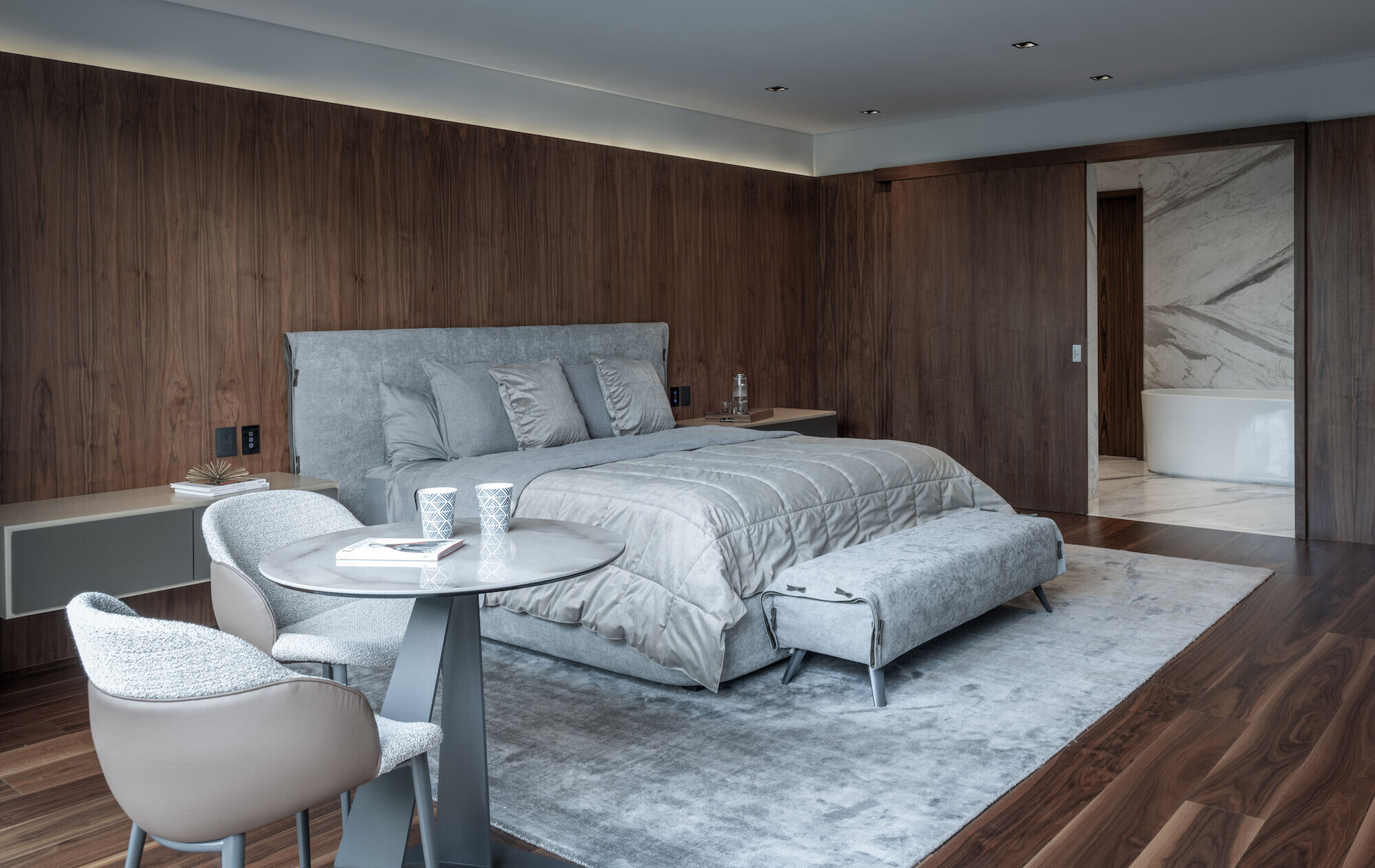
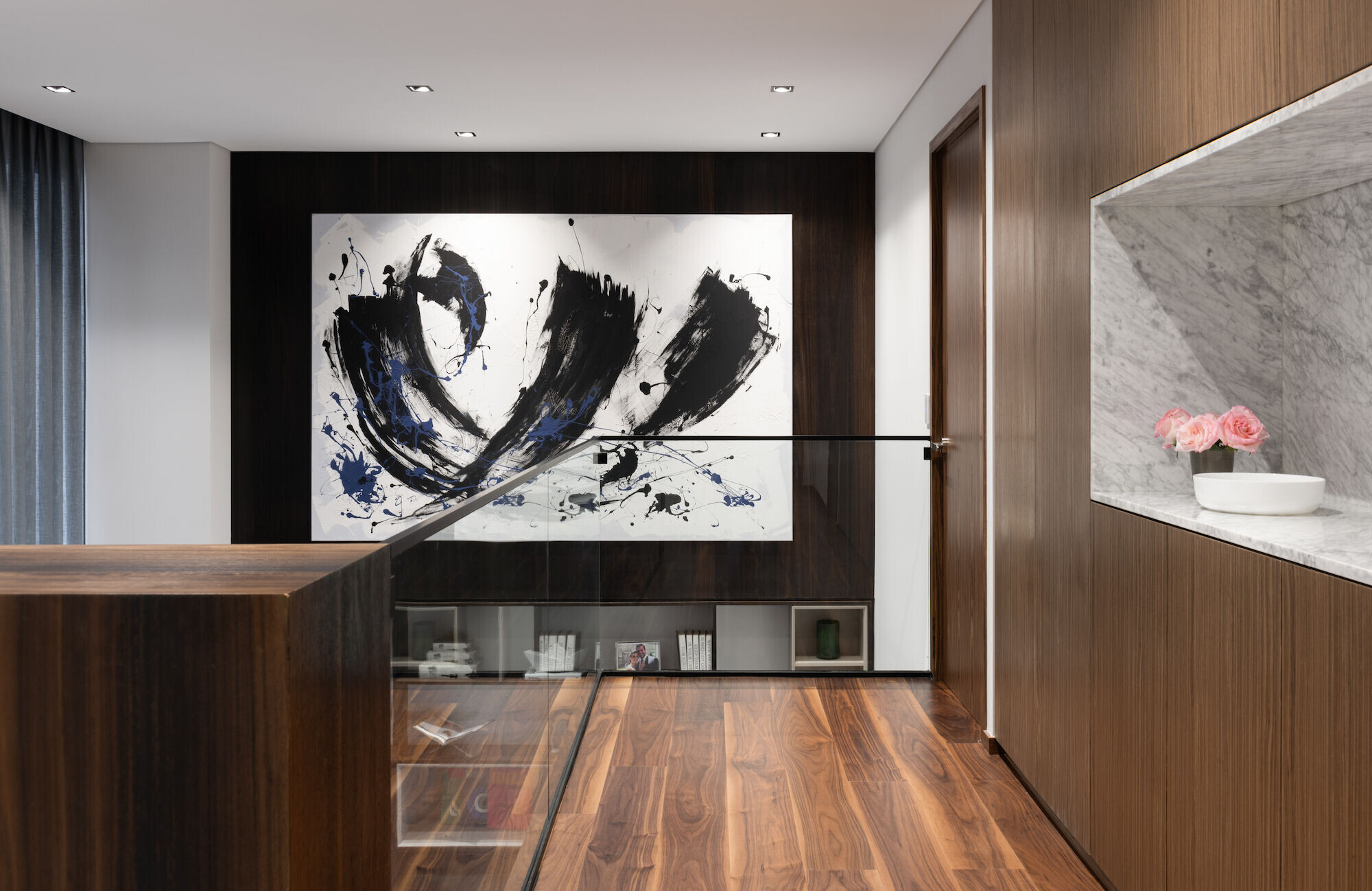
In the ZR Department, every detail has been carefully designed to provide an immersive and unique experience. It is a place where light filters softly through the spaces, where materials whisper stories of the earth and where design becomes an expression of living art. It is more than a home; it is a statement of intent, an invitation to live life with passion and beauty in every corner.
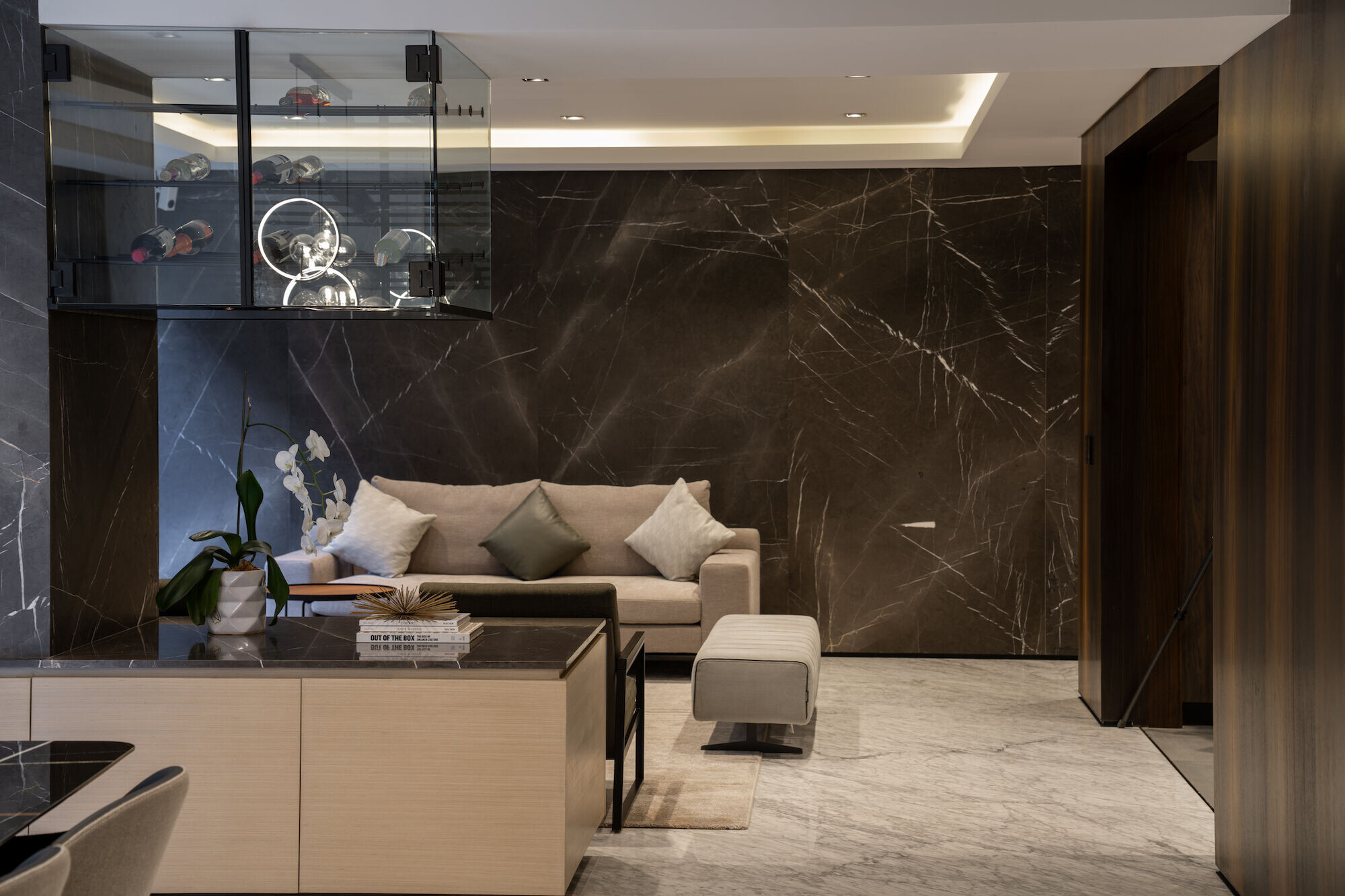
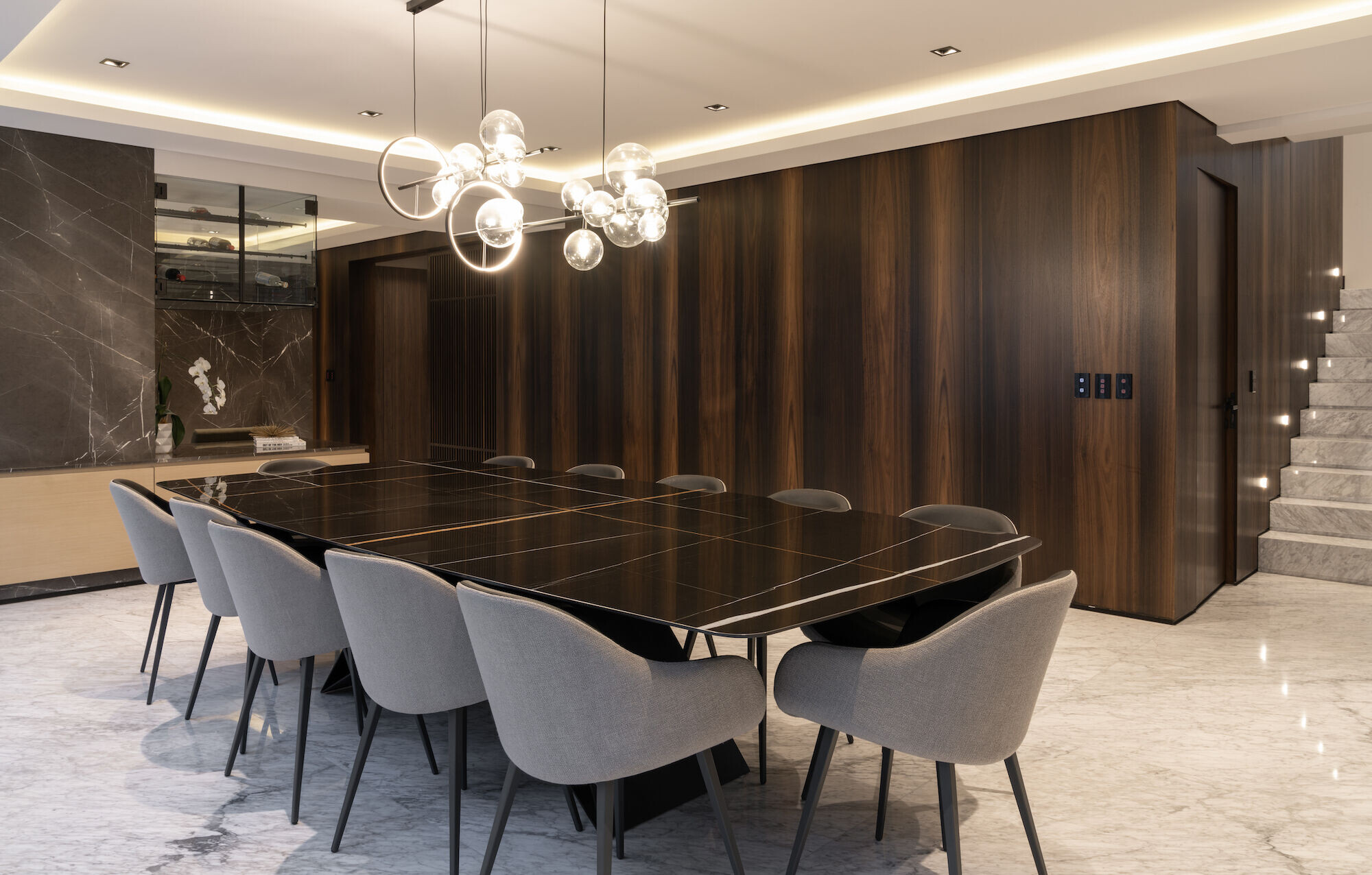
In short, the ZR Apartment is a testament to the vision and talent of Taller de Concepto Taller de Arquitectura, a place where architecture and interior design merge to create something truly extraordinary. It is a space where dreams find a home and where life takes on new meaning.
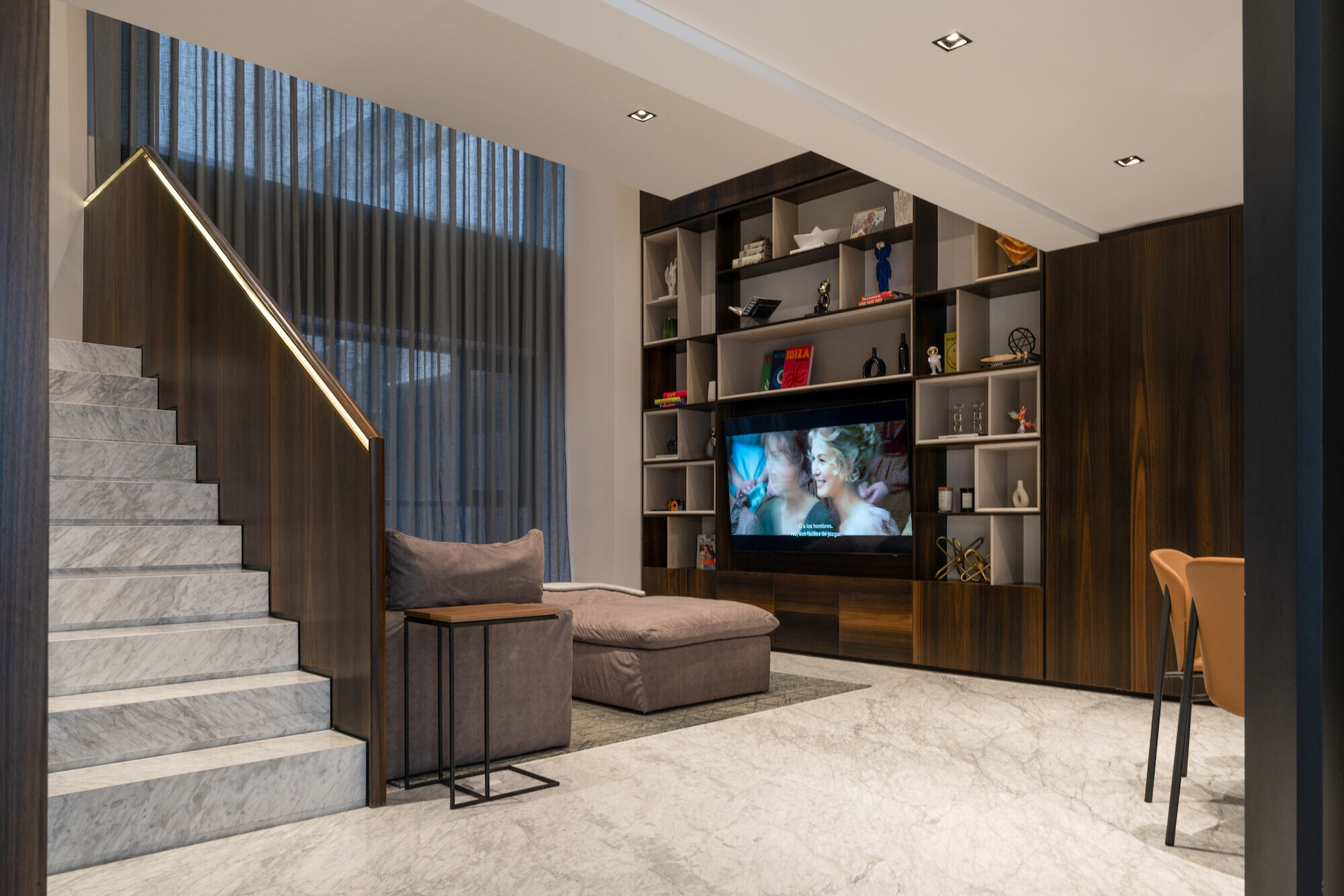
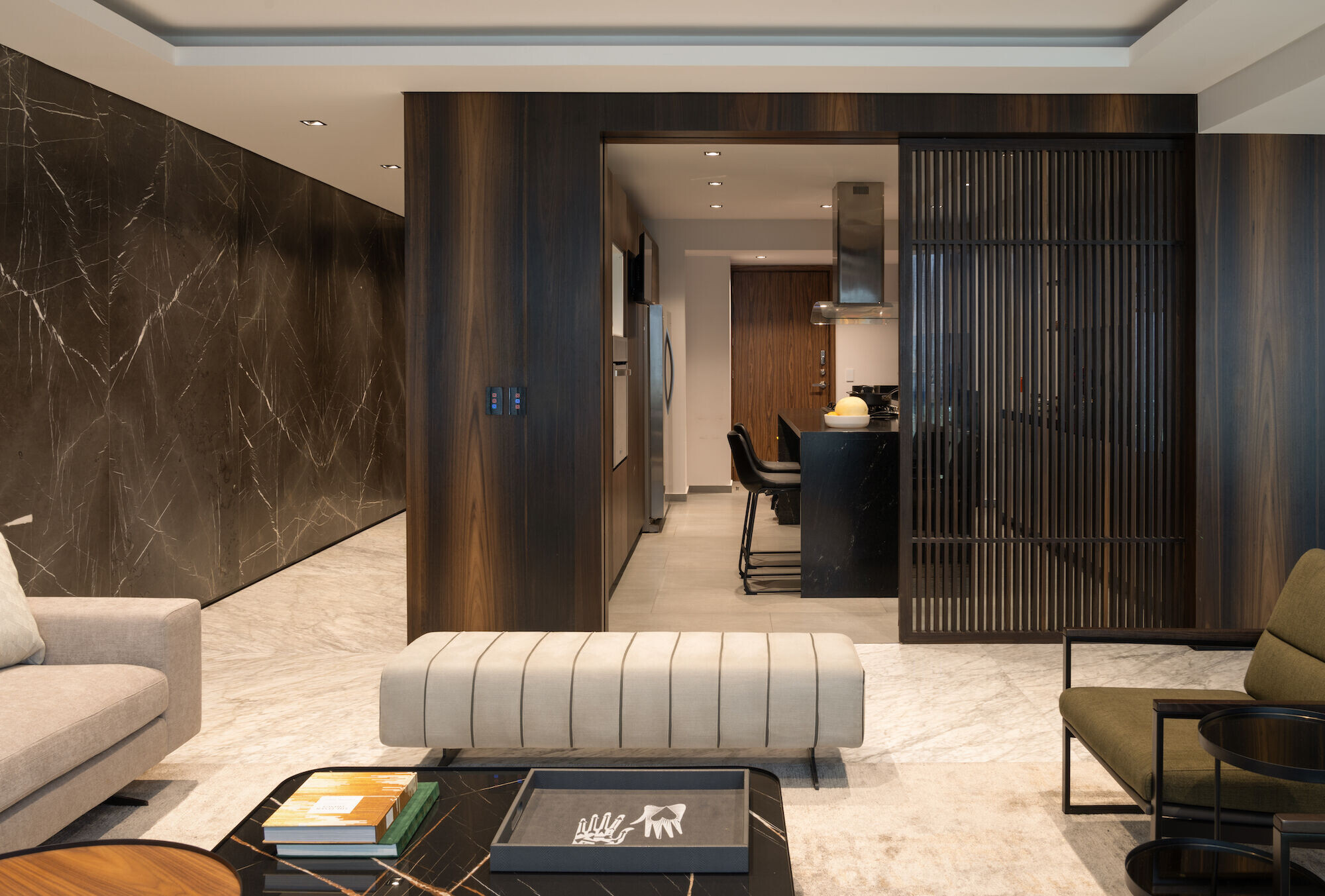
Team:
Architects: Concepto Taller de Arquitectura
Architects: Arq. Karen Goldberg, Arq. Margot Betech y Arq. Daniel Dana, Arq. Alberto Dana, Arq. Francisco Bello, Arq. Daniel Guzmán, Arq. Giovani Francisco.
Photographer: Jaime Navarro
