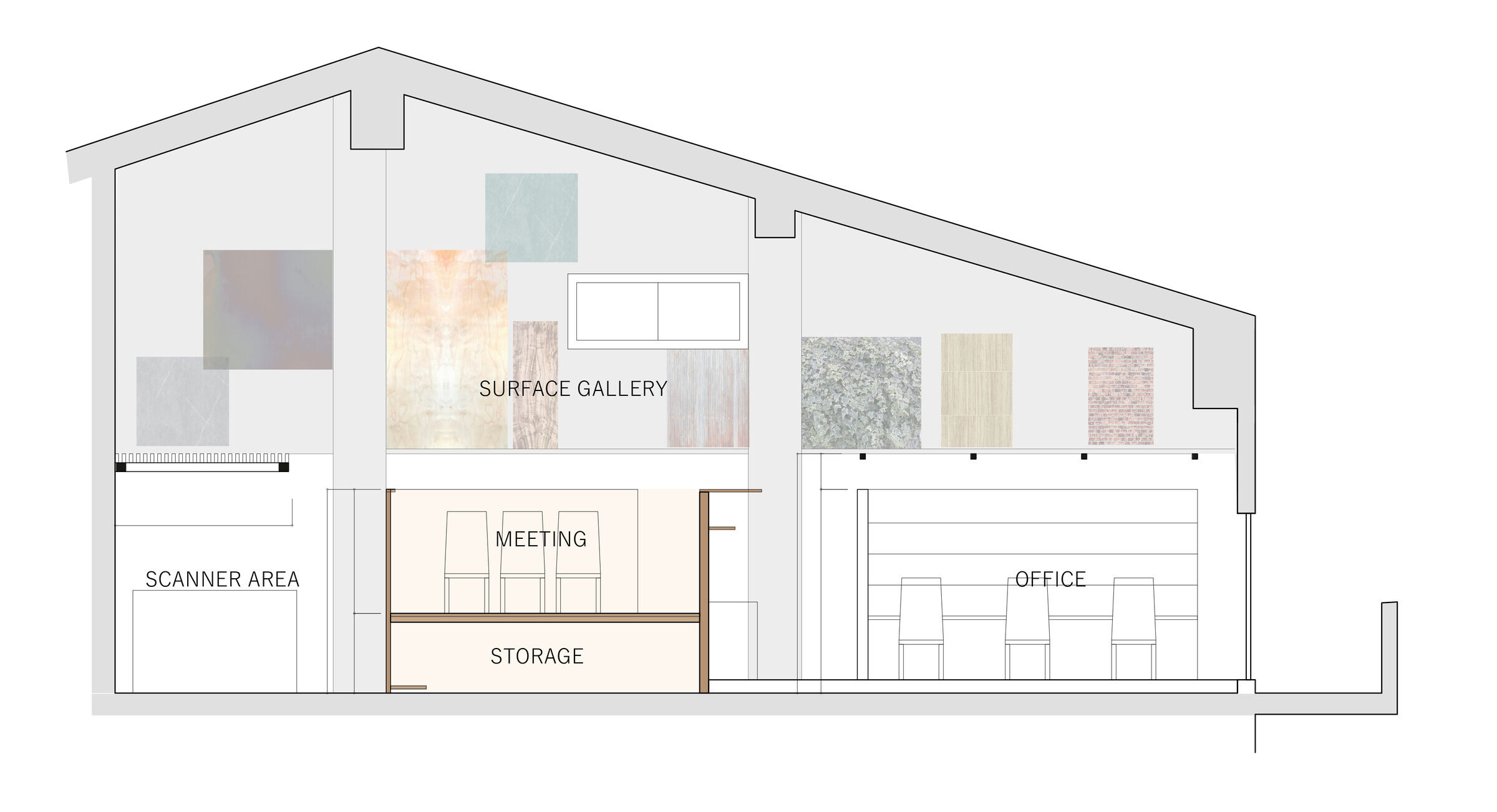This is an office and workshop space for a surface design company (Designers FREE .Inc.) that has exhibited at many design exhibitions.
Materials from all over the world are processed here and converted into digital data, which is then printed into a variety of products.

The new location required a workshop area, scanner area, desk space and meeting booths in a limited area.
The existing tenant space had a ceiling height of nearly 6M and a concrete structure with a strong presence, and we came up with a plan to utilise the size of this space.
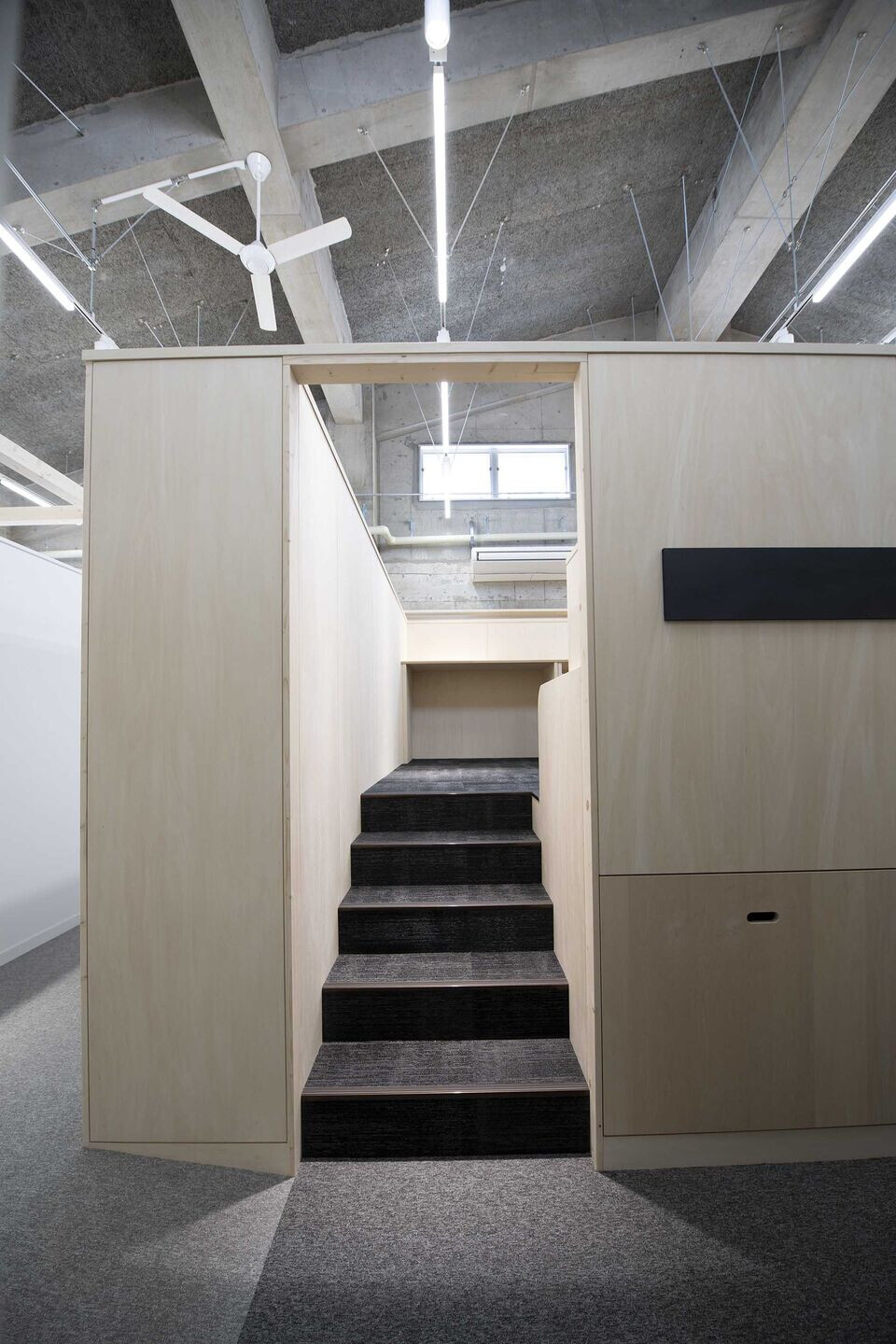
By incorporating different floor heights, frames according to function and the circulation created by the central core, the aim was to create an office space with a gradual connection of activities within a single room, while dividing the area.
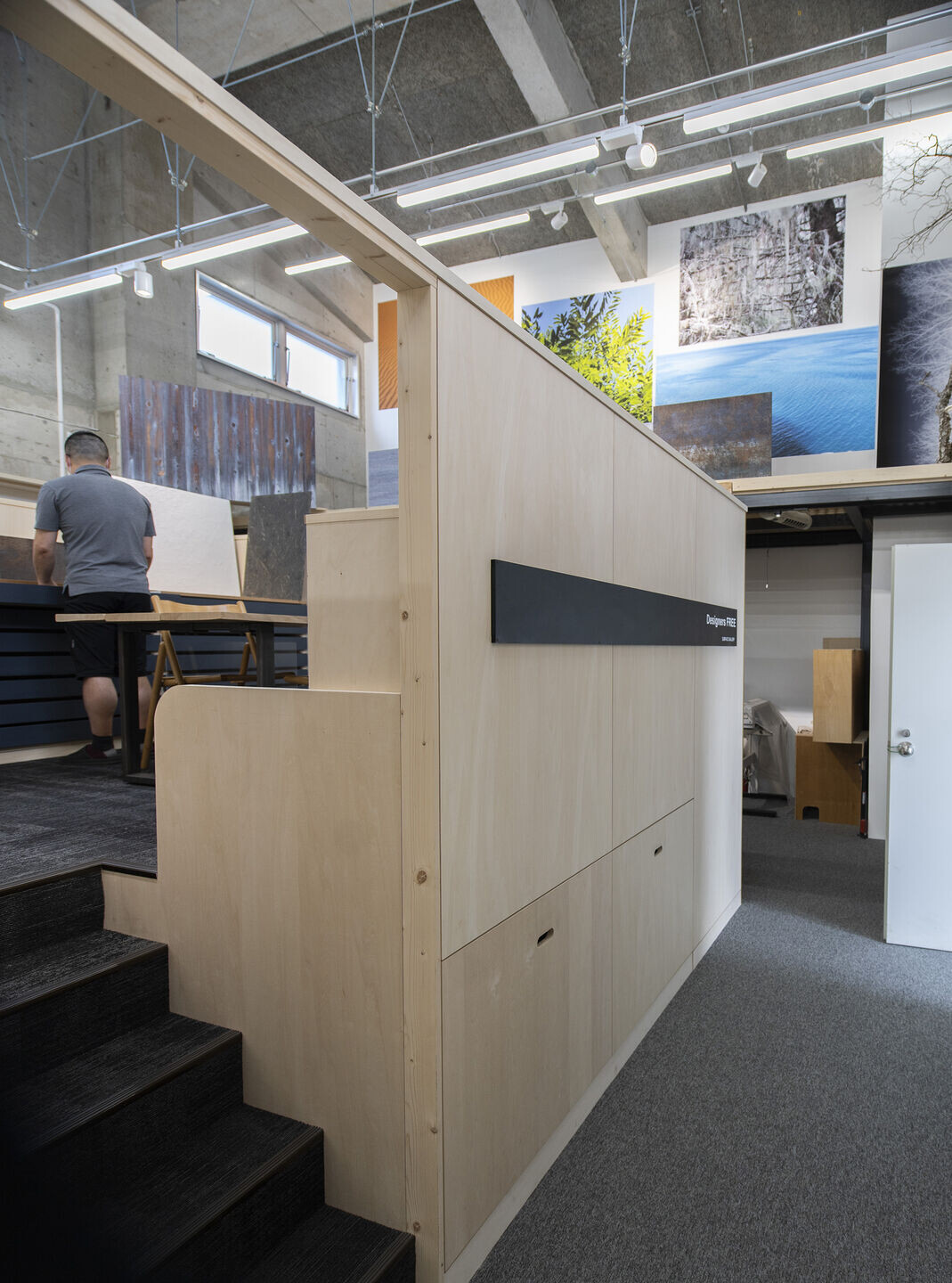
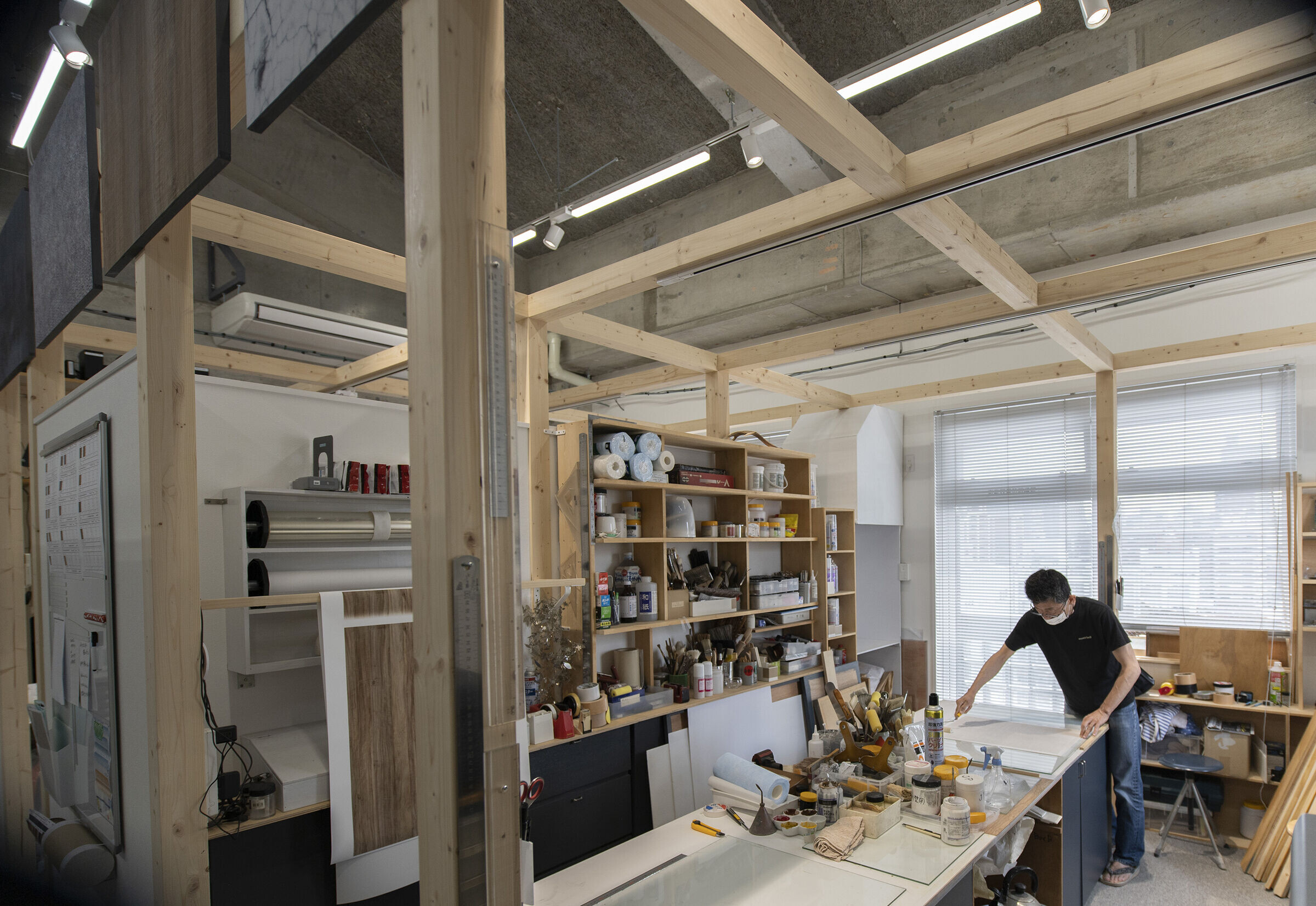
The upper part of the room is dedicated to surface design, where richly textured natural materials, archived photographs from around the world and surface designs can be displayed.
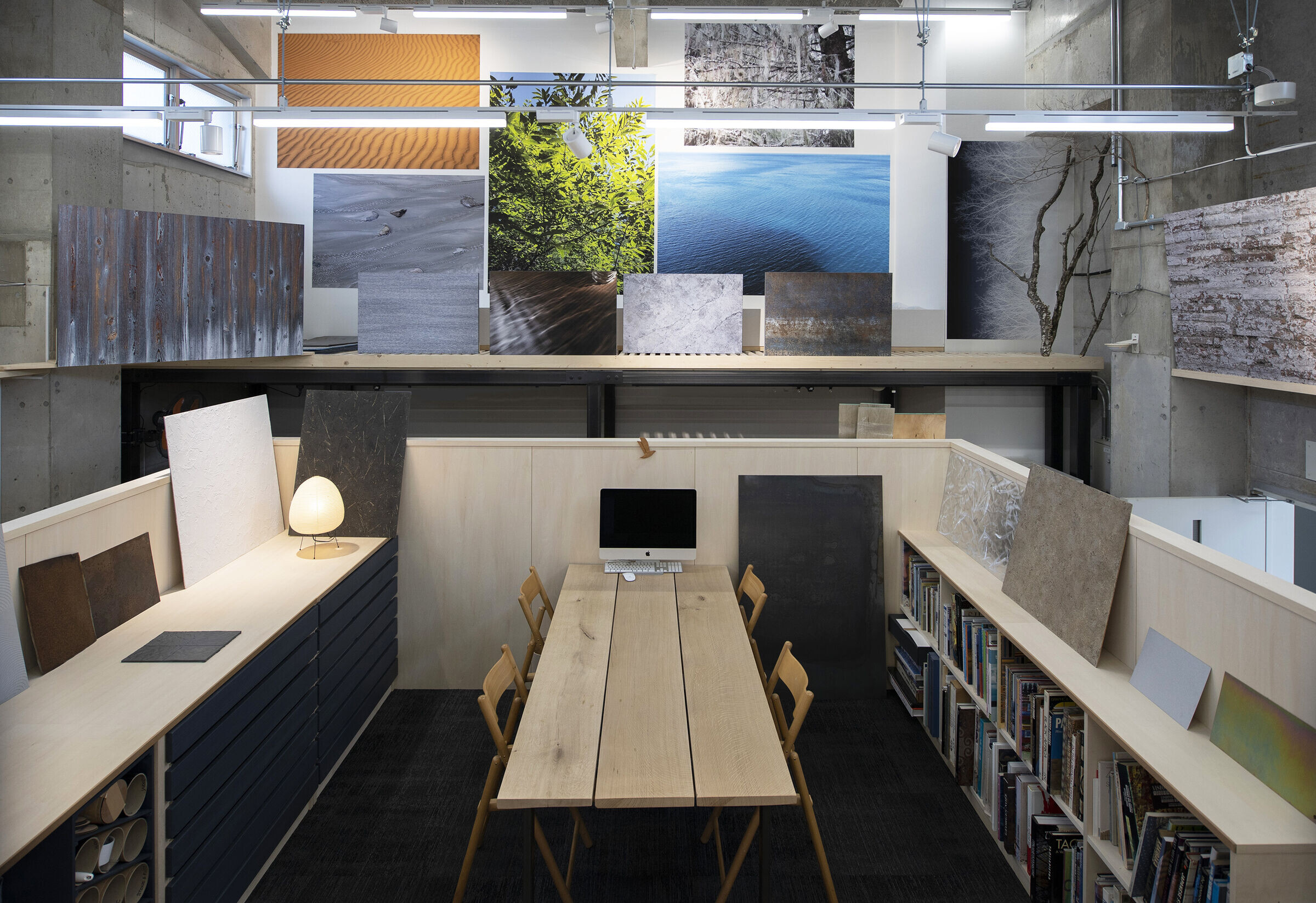
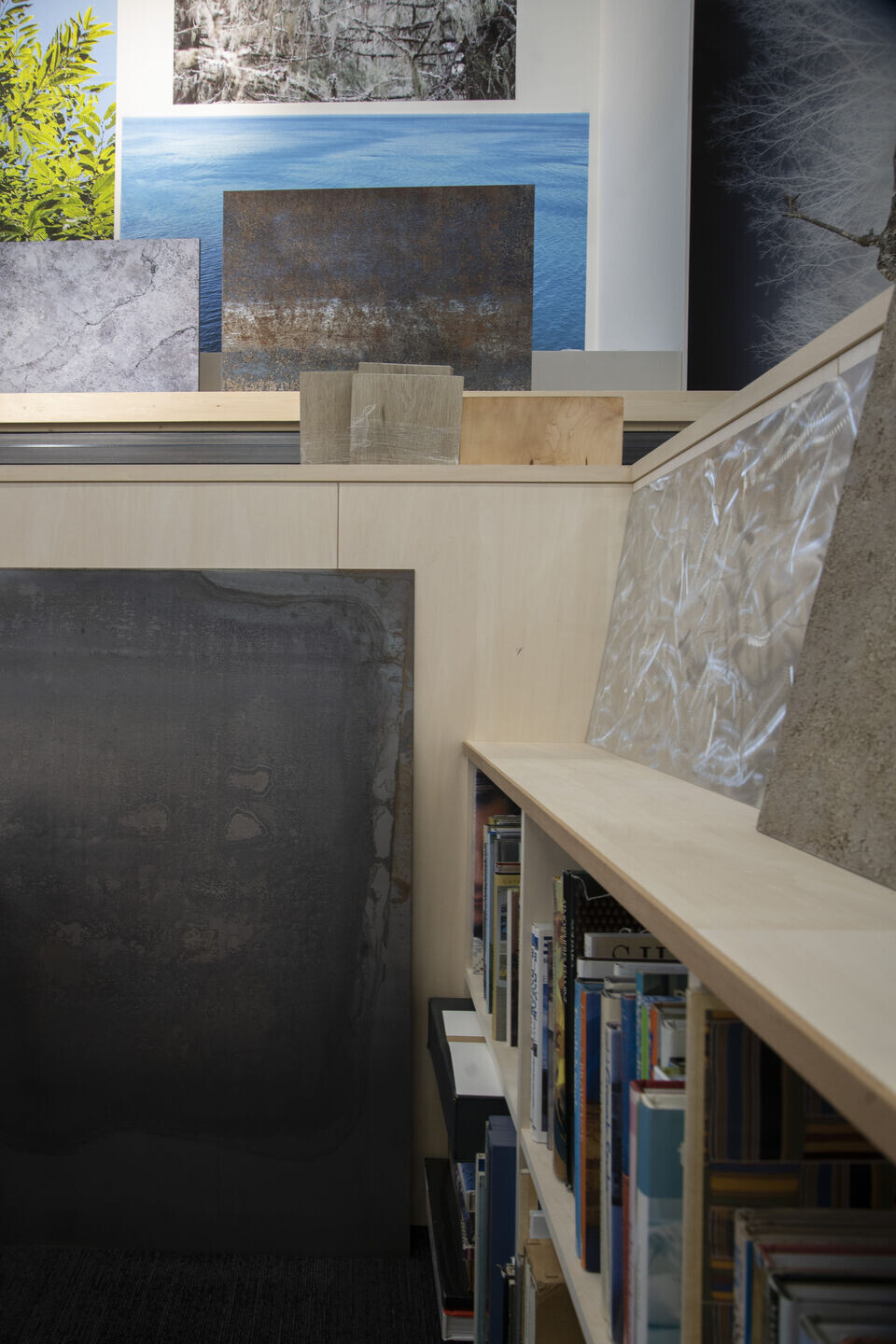
The meeting core is used as a place for contemplation and meetings, and also functions as underfloor storage and a café corner.
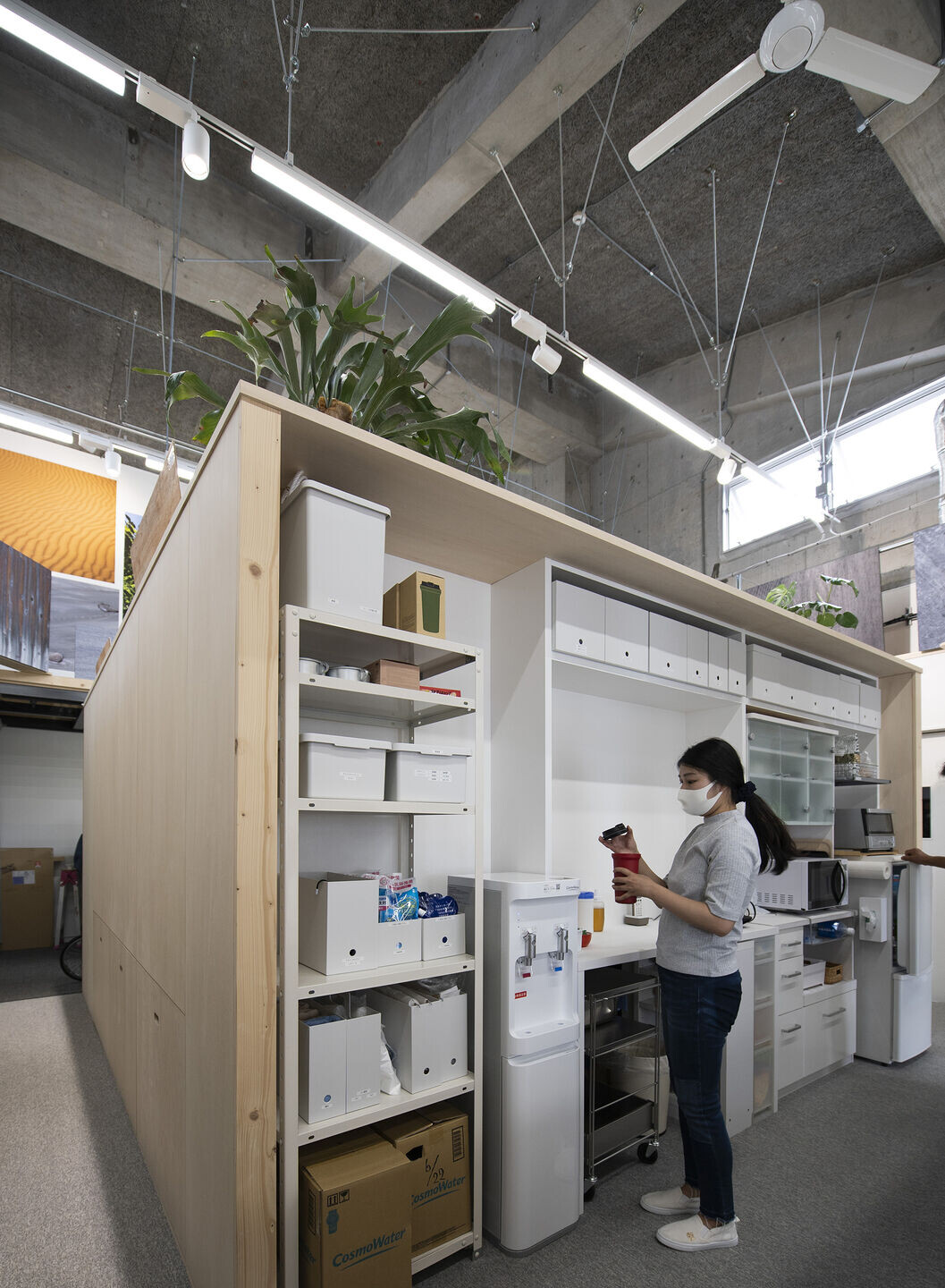
Wunderkammer rooms, which were once popular in medieval Europe, functioned as a social space where curiosities from the East and West were collected according to the collector's tastes.
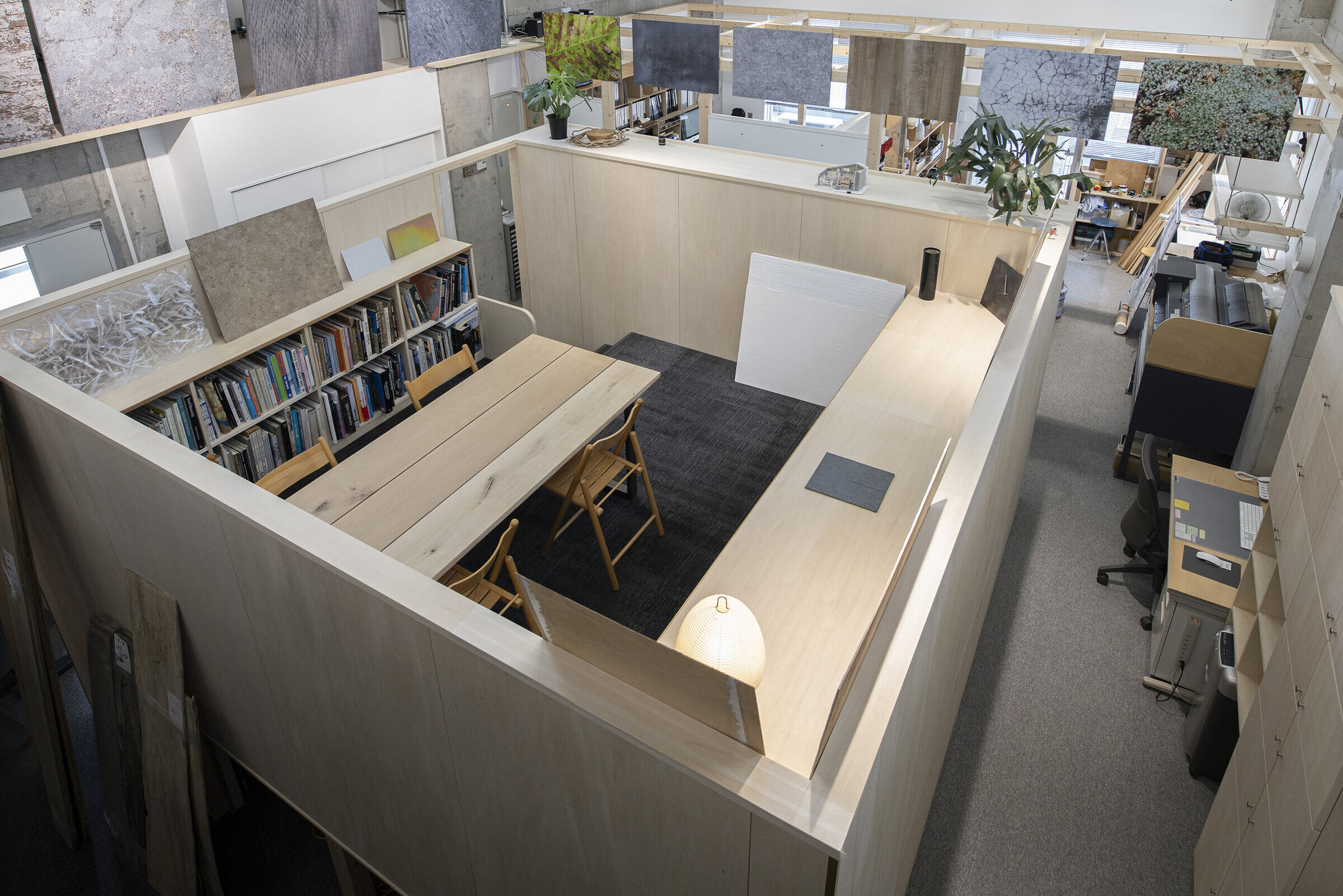
We hope that this place will also become an office where textures collected and created through the designer's eye will colour the space and generate communication.
Team
Architect: Hiroki Nakadoi
Builder: Kazuya Hayashida,Sumoto Komuten
Surface Designer: Tomoaki Sakaguchi , Noboru Kinoshita ( Designers FREE.Inc. )
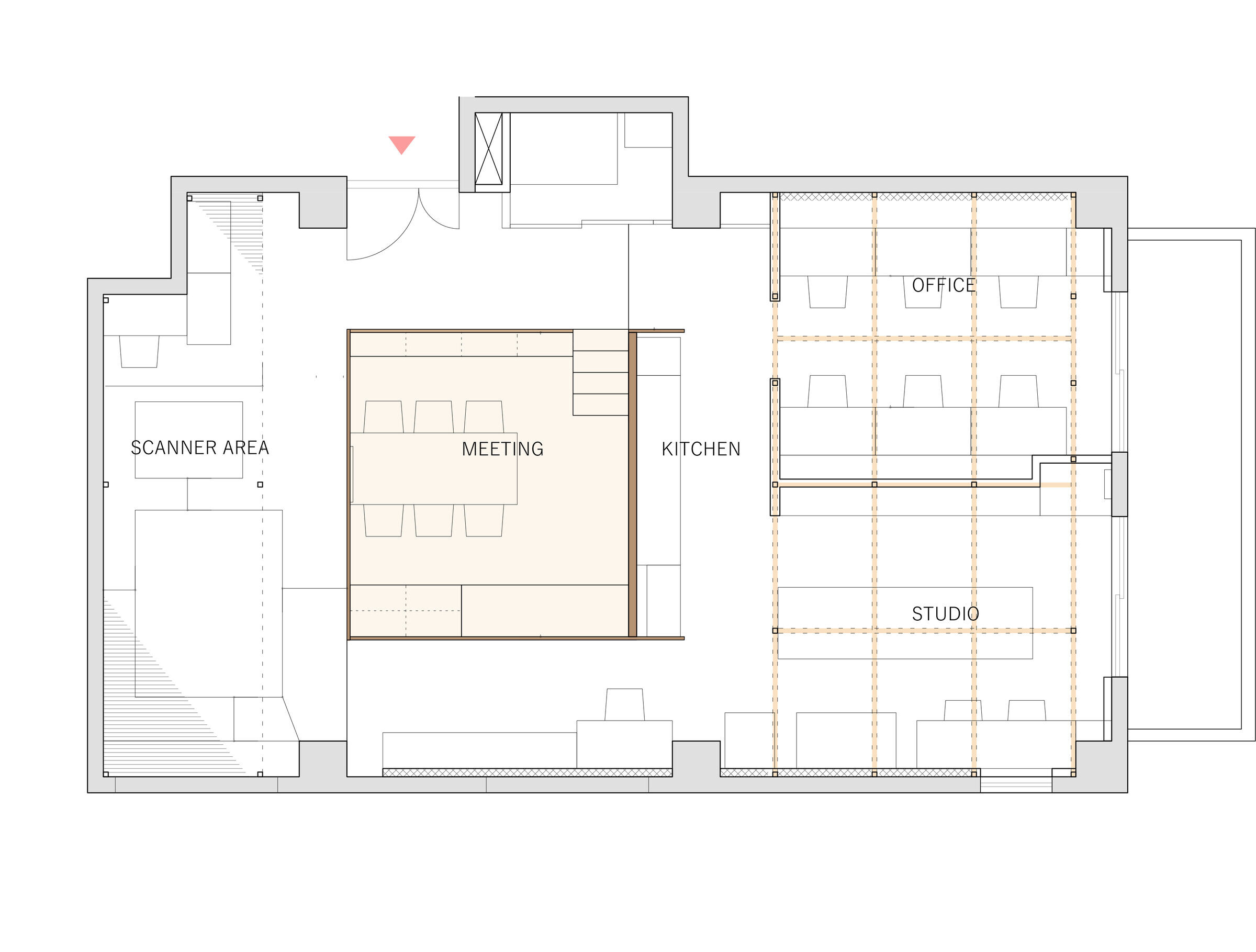
Material sheet
Steel flame: Black skin steel pipe □90 clear paint
Wood flame: cedar square timber□90
Wood panel: Linden plywood t4mm
