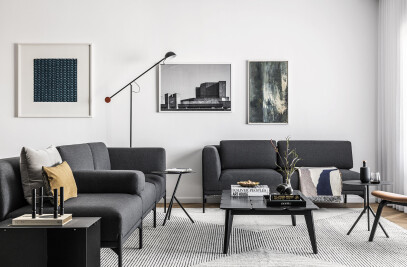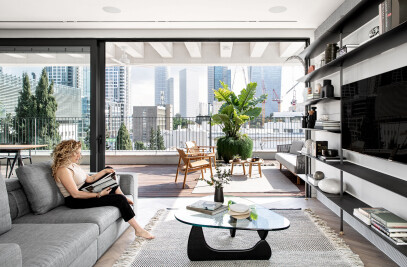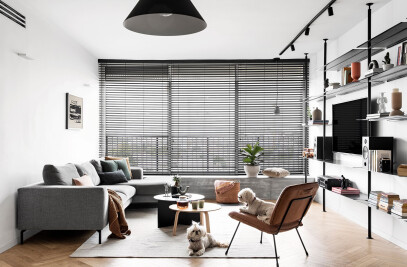Nestled in the bustling heart of Tel Aviv, this 150 sqm duplex apartment is a testament to the harmonious blend of modern minimalist design and a warm, familial atmosphere. Designed by Maya Sheinberger, the space is a masterclass in the art of interior design, where every corner tells a story and every material is thoughtfully chosen.
One of the standout features of this project is its impeccable integration of natural finishing materials. Wood, ston, and iron are not just materials; they are characters in the narrative of this home. They play pivotal roles in creating a connection between the sleek, modern design elements and the comforting embrace of a family-centric space.


Upon entering the main floor, which spans a generous 75 square meters, visitors are immediately greeted by the living area's expansive feel. The flooring, a light natural oak parquet, exudes warmth and elegance. Its subtle grain patterns and hues set a neutral yet inviting tone for the entire space. This choice of flooring not only complements the minimalist design but also offers durability, a nod to the practical needs of a bustling family home.
The kitchen emerges as a centerpiece of design finesse. Tall, dark smoked oak cabinets provide a rich contrast to the bright ambiance, while a central white island, topped with a light countertop, offers a serene workspace. Above the island, a unique hanging light fixture, artfully combining iron and wood, casts a gentle luminescence, accentuating the textures and tones beneath.


A significant focal point in the living area is the TV wall. This isn't just any TV wall; it's a meticulously designed piece that marries intricate woodwork with stark white iron. Beyond its aesthetic appeal, it serves a dual purpose: a decorative element and a practical storage solution. The combination of closed cabinets and open shelving offers flexibility, allowing the family to showcase cherished mementos while discreetly tucking away everyday items.
The main floor also houses the master suite, a sanctuary for the homeowners. Every detail, from the ambient lighting to the choice of textiles, is curated to offer relaxation and rejuvenation. Adjacent to the master suite are guest services, ensuring visitors feel equally pampered. A floor-to-ciling windows leads out to a surrounding yard, a green oasis in the urban landscape, perfect for alfresco dining or a quiet moment under the stars.
Descending to the lower floor, also 75 square meters, reveals more treasures. A cozy family space invites relaxation, with plush seating and soft lighting. It's easy to envision family movie nights here, with laughter echoing and popcorn in hand. The shared girls' bedroom is a delightful mix of whimsy and function, while a safe room doubles as a study, offering a quiet retreat for work or contemplation.


A defining principle of this design is the seamless flow between indoor and outdoor spaces. Large windows and open layouts ensure that natural light bathes every room, creating a sense of spaciousness. Yet, within this openness, there's a clear demarcation of areas dedicated to various family activities, ensuring that each member has their own niche.
In conclusion, Maya Sheinberger's design for this duplex apartment is more than just a living space; it's a testament to the power of thoughtful interior design. It's where modern aesthetics meet family warmth, where every corner has a purpose, and where memories are waiting to be made.


Team:
Interior Design: Maya Sheinberger Interior Design
Photography: Itay Benit
























































