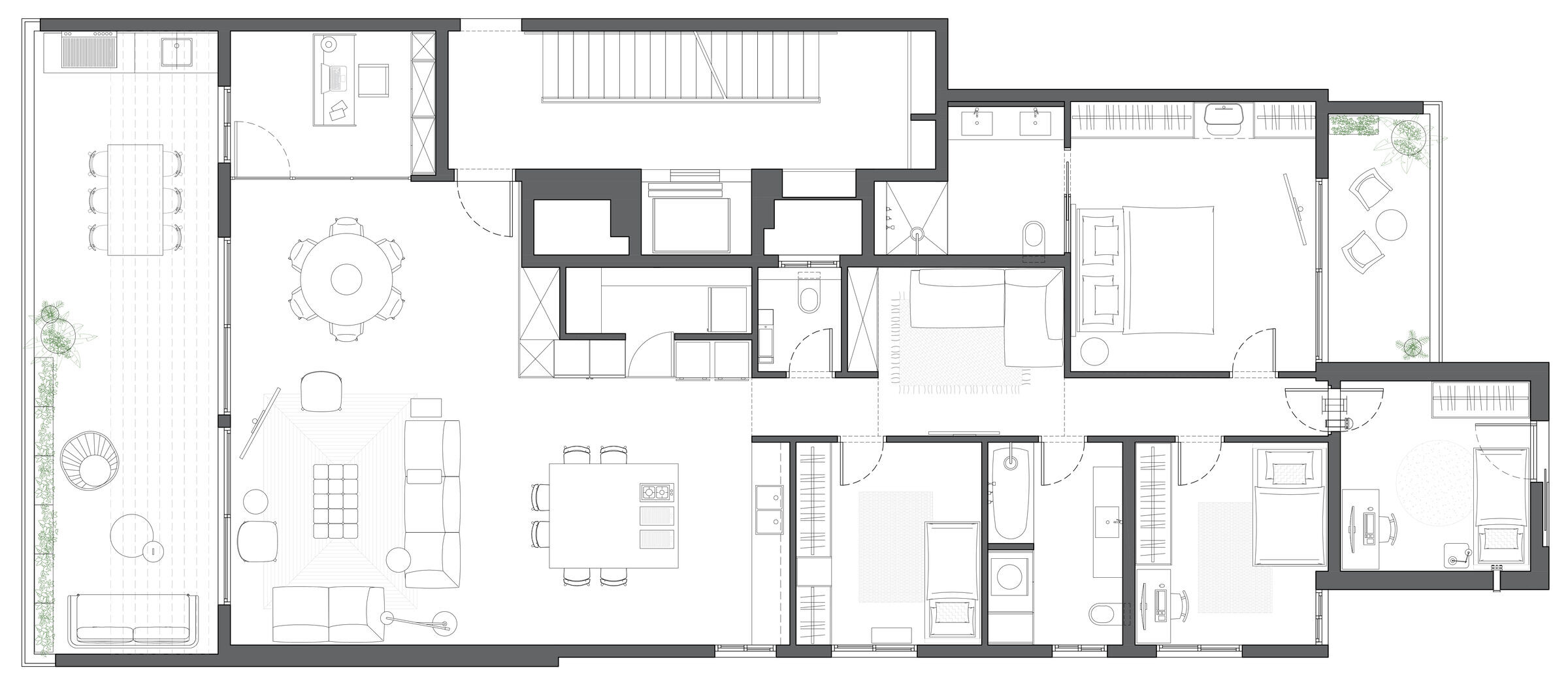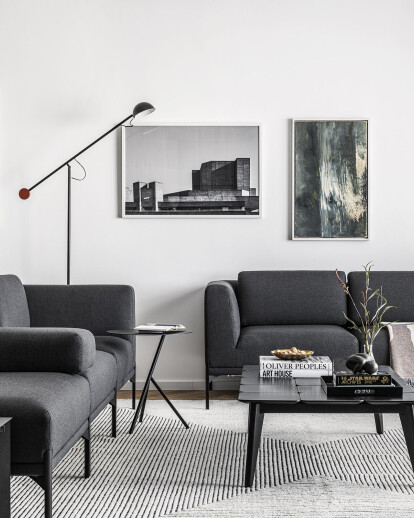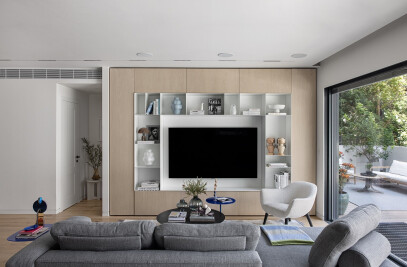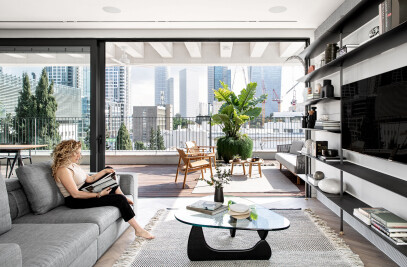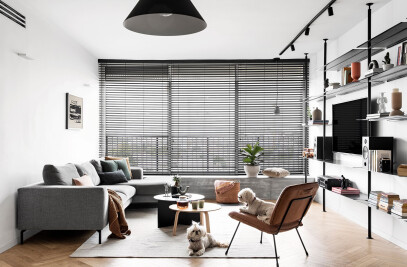In every love story, there is a moment when the couple imagines their dream home. Then, finally, one day, you find the intended house, fall in love with the place and start the journey to make your dreams come true. The couple chose designer Maya Sheinberger to realize their dream apartment.
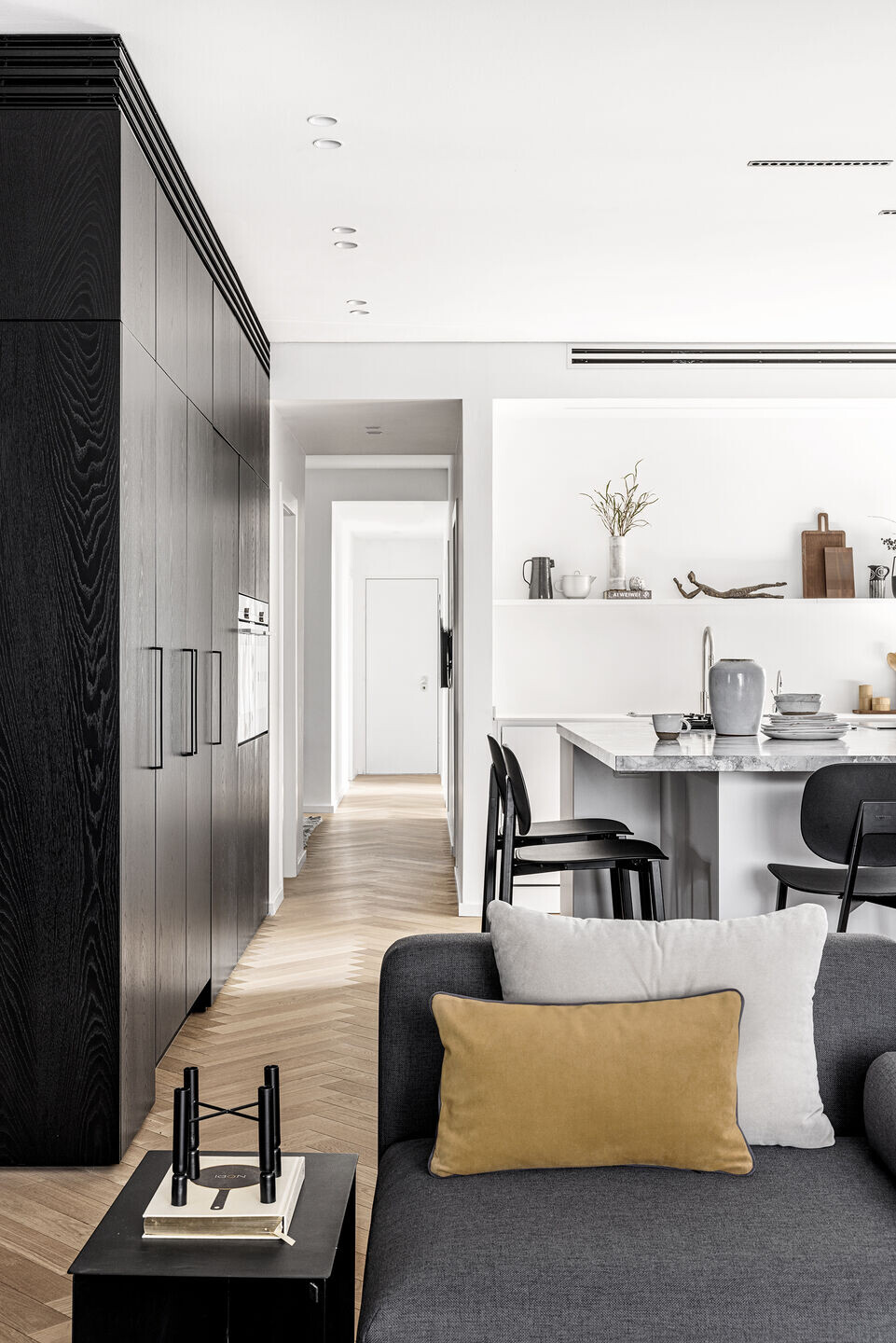
"My first meeting with the couple regarding the needs of the house, the functionality, the dreams, and budget adjustment excites me every time. At this point, everything is possible, and I listen to all the customers' wishes, and above all, I listen to what they don't say. In this way, I can offer accurate solutions and alternatives for the family dream while maintaining professionalism and the right budget for the family. Most of the time, people knew what they liked or which style they were more attracted to,"says designer Maya Sheinberger.
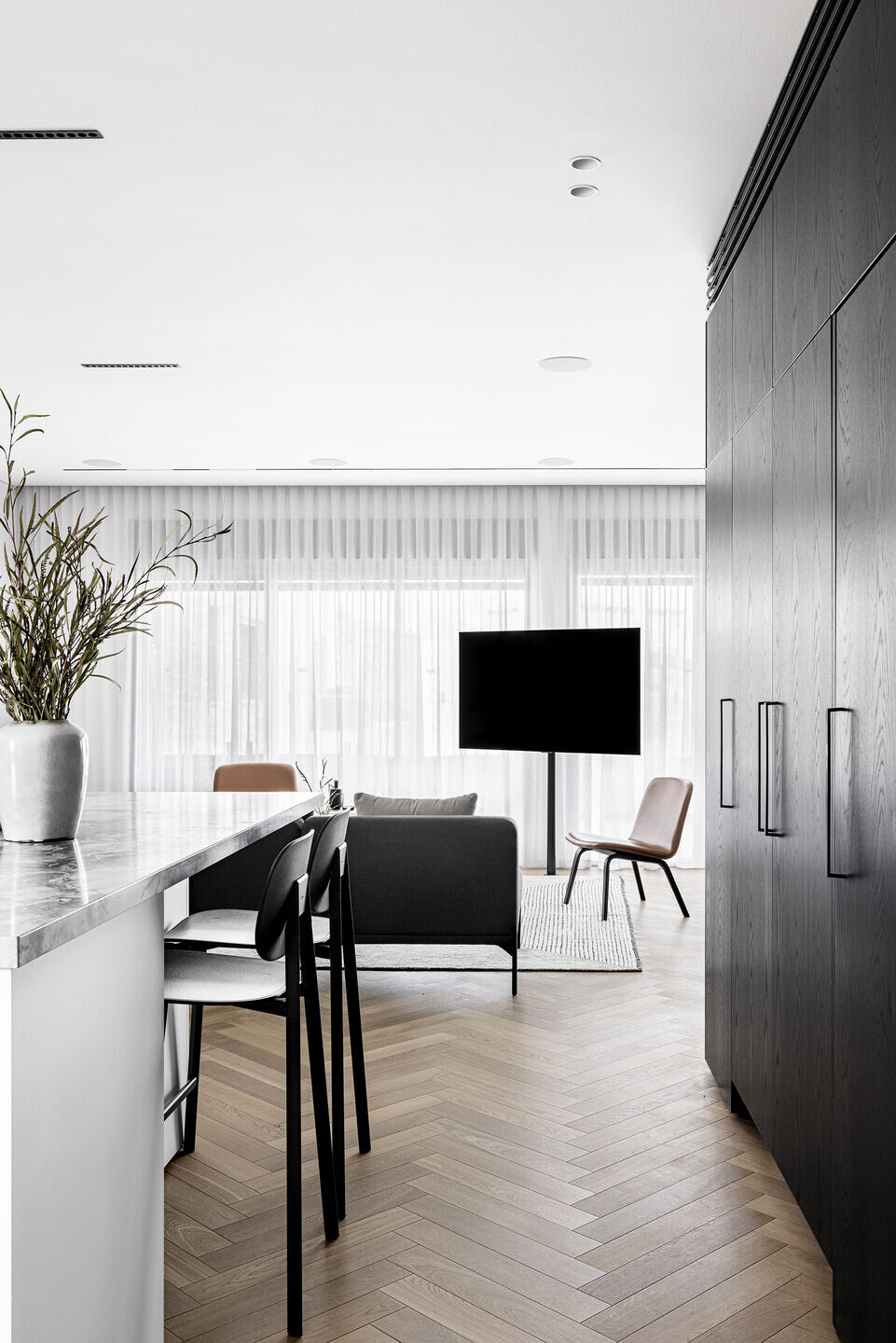
The family (couple + two daughters) purchased a 165 square meter apartment in Kiryat Ono on the 6th floor out of 7. The apartment includes an open-plan living room-kitchen-dining area, four bedrooms, a home office, two full bathrooms, a pantry, and guest services. The property's strengths were the open view and the light in the apartment. The challenge in planning was a few storage spaces and a small kitchen.
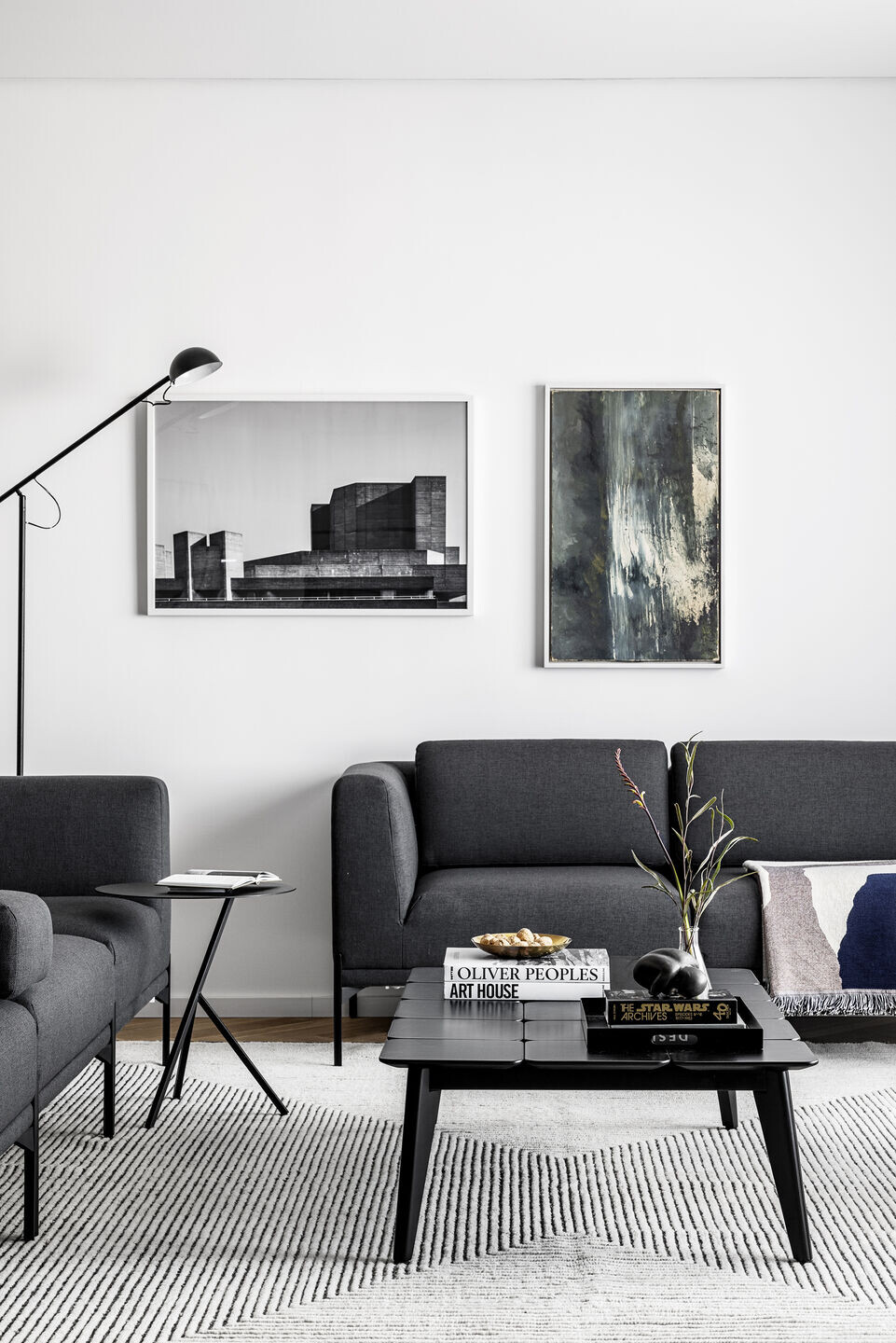
The new design included an open plan living room-kitchen-dining area, four bedrooms, a home office, two bathrooms, and a guest toilet. All the spaces were redesigned to use the space optimally. The kitchen changed its location and was expanded, and a separate pantry was planned next to it. A home office was integrated alongside the public space but separated from it. The laundry area is located in the children's bathroom. Many creative storage solutions have been incorporated throughout the house to maintain a tidy appearance and maximum comfort for the young family.
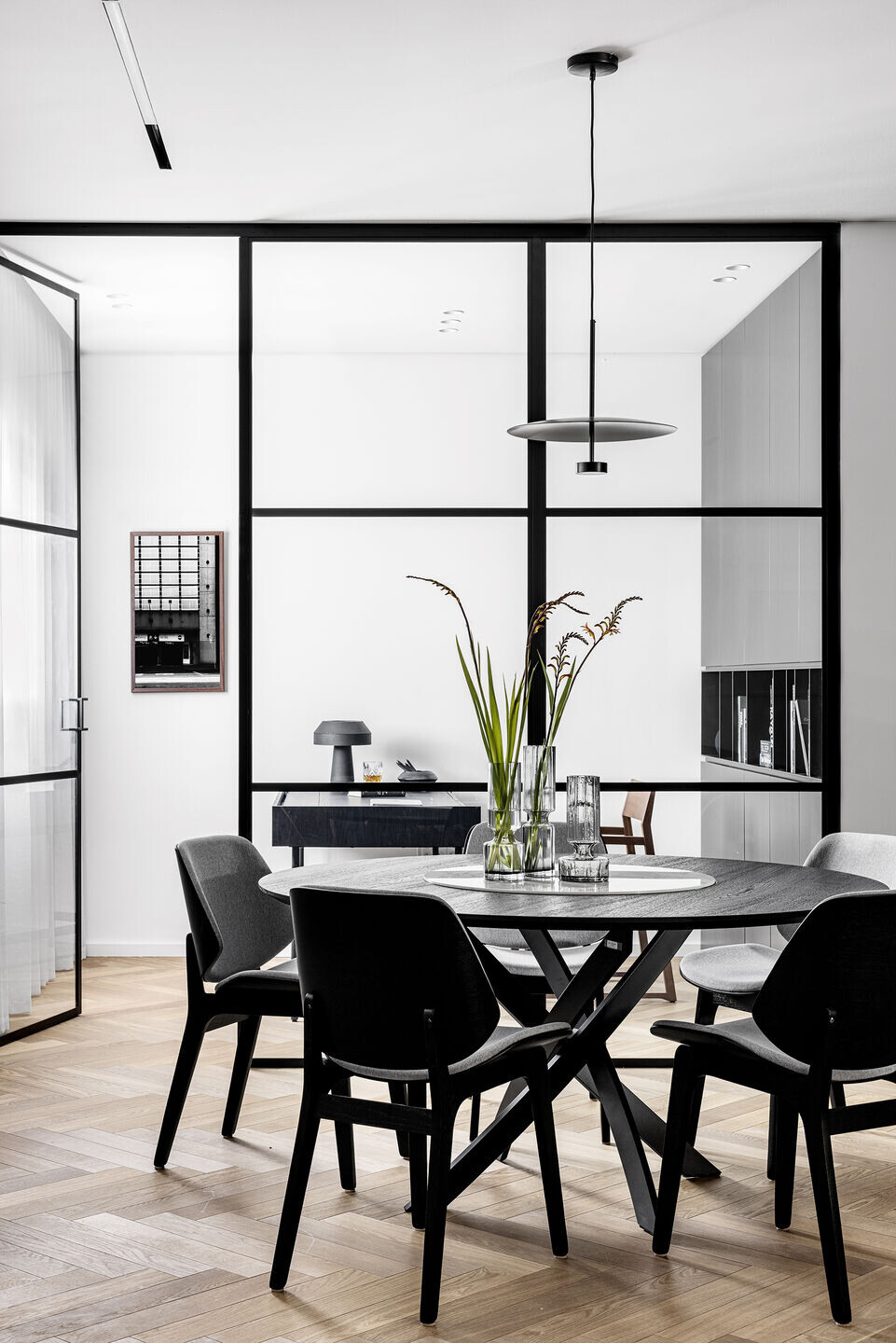
The front door opens to the public space. To the left are cabinets covered with black veneer, which hides the electrical cabinet and includes a coat closet and air conditioning vents. The other side of the cabinet contains the high cabinets of the kitchen and thus creates continuity along the public space. It includes a pantry closet, refrigerator, oven, and microwave and has access to a separate pantry room. The entire floor is covered in smoked oak parquet with a fishbone pattern, creating an elegant and impressive look.
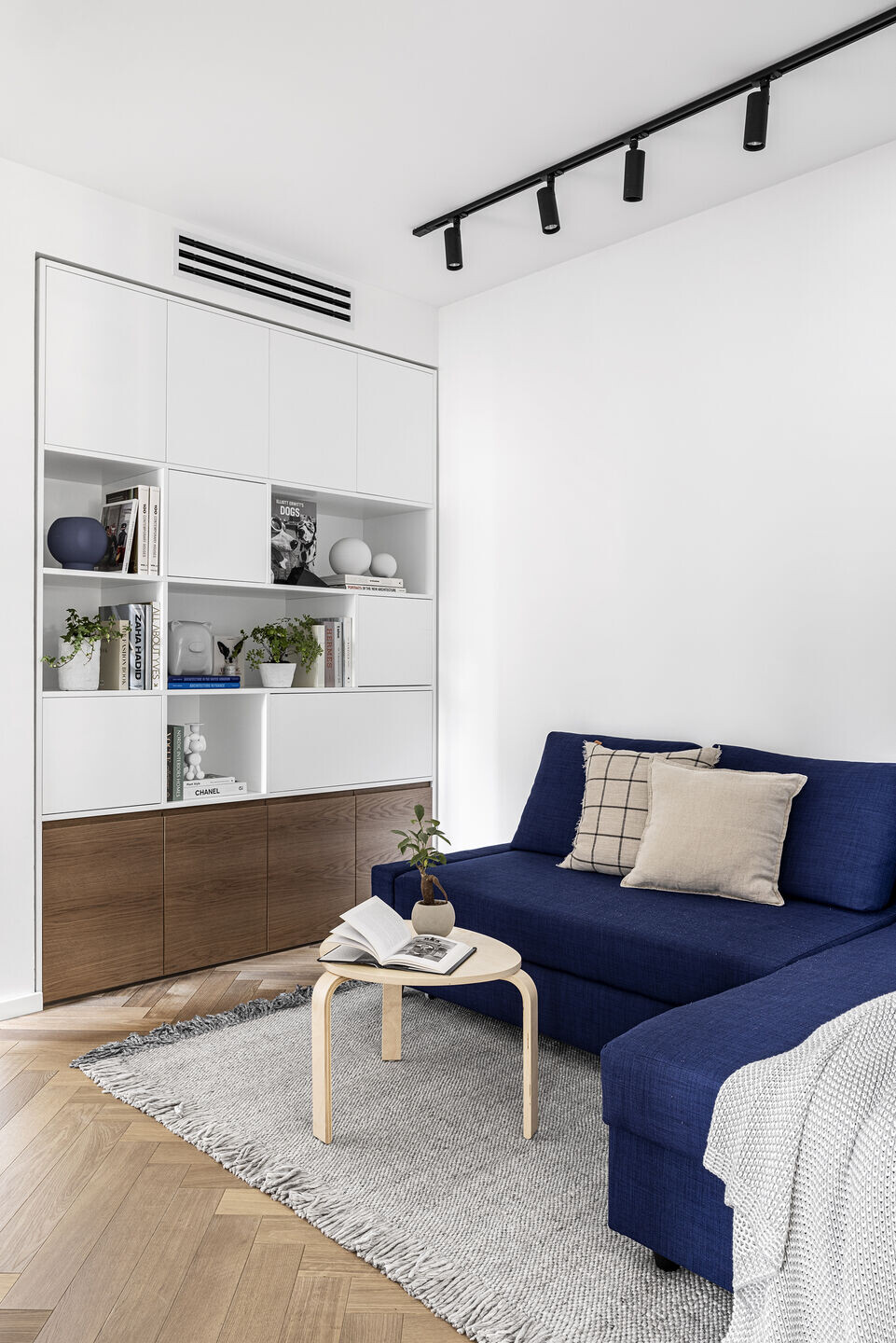
The common spaces become the heart of the house, and they are the ones that make the difference between a functional house and a home that you like to live in. Neutral tones on the walls, carpentry details, and selected furniture characterize the minimalist and meticulous style. In addition, many storage spaces and extensive use of natural materials such as wood and iron that are repeated in the various areas help maintain the visual "quietness."
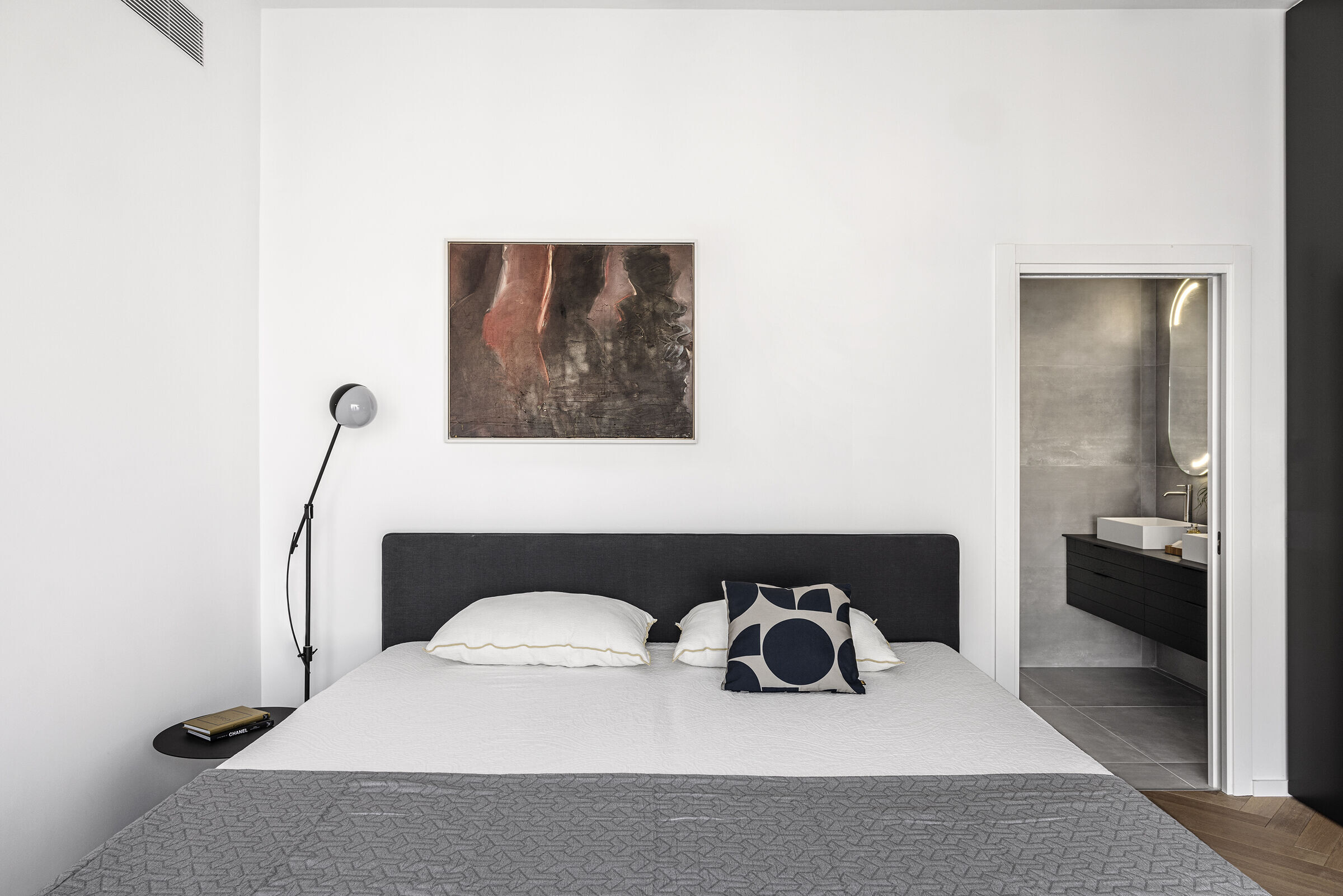
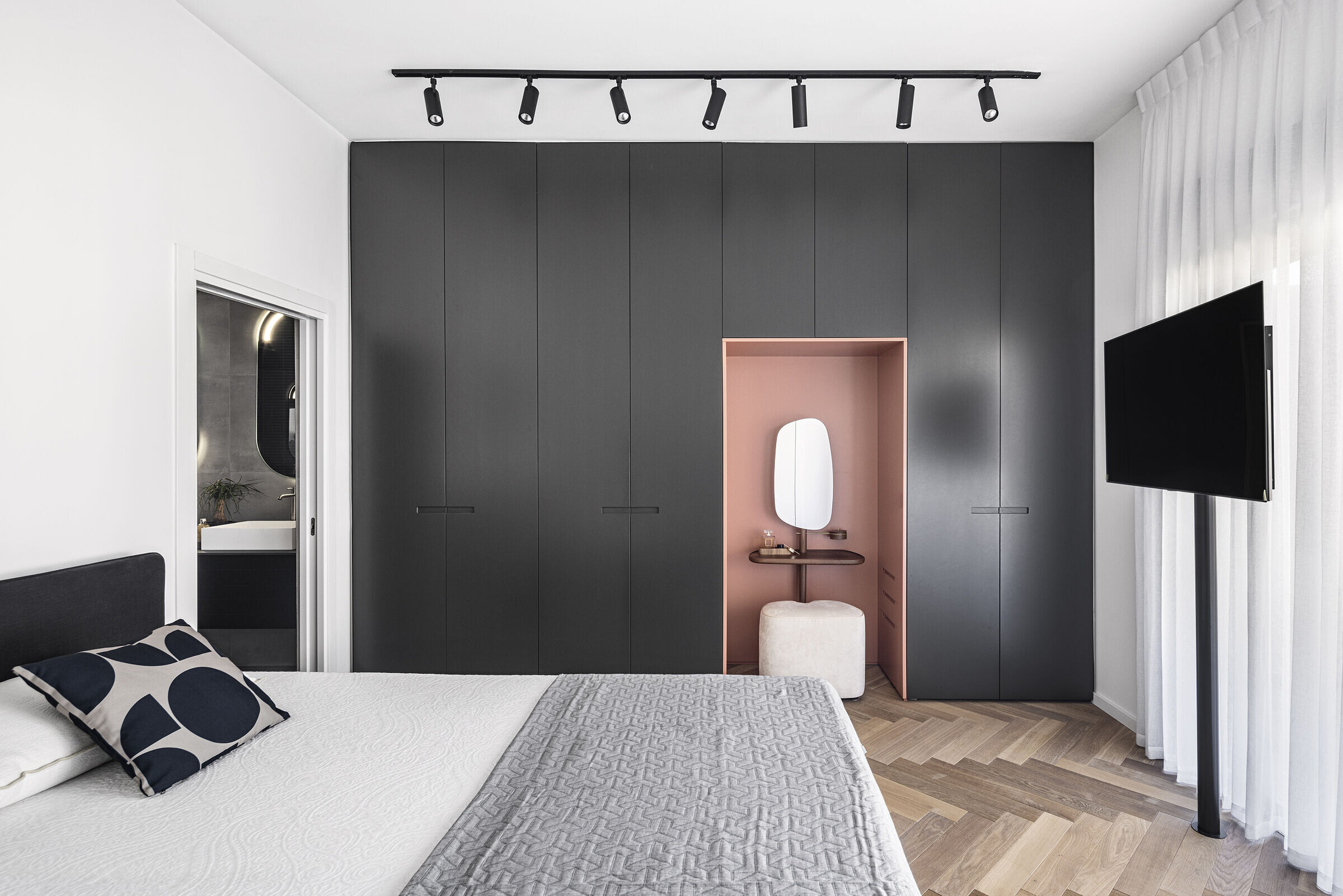
The original kitchen was located where the home office is now and was very small. Because the members of the house love to cook and entertain and are a significant part of the family's daily life, Sheinberger chose to change its location and make it the center of the house in every sense of the word. It is designed in black and white tones, and in the center is a large island with a natural marble surface. Bar chairs have been placed around it, allowing the family members to sit together and entertain.
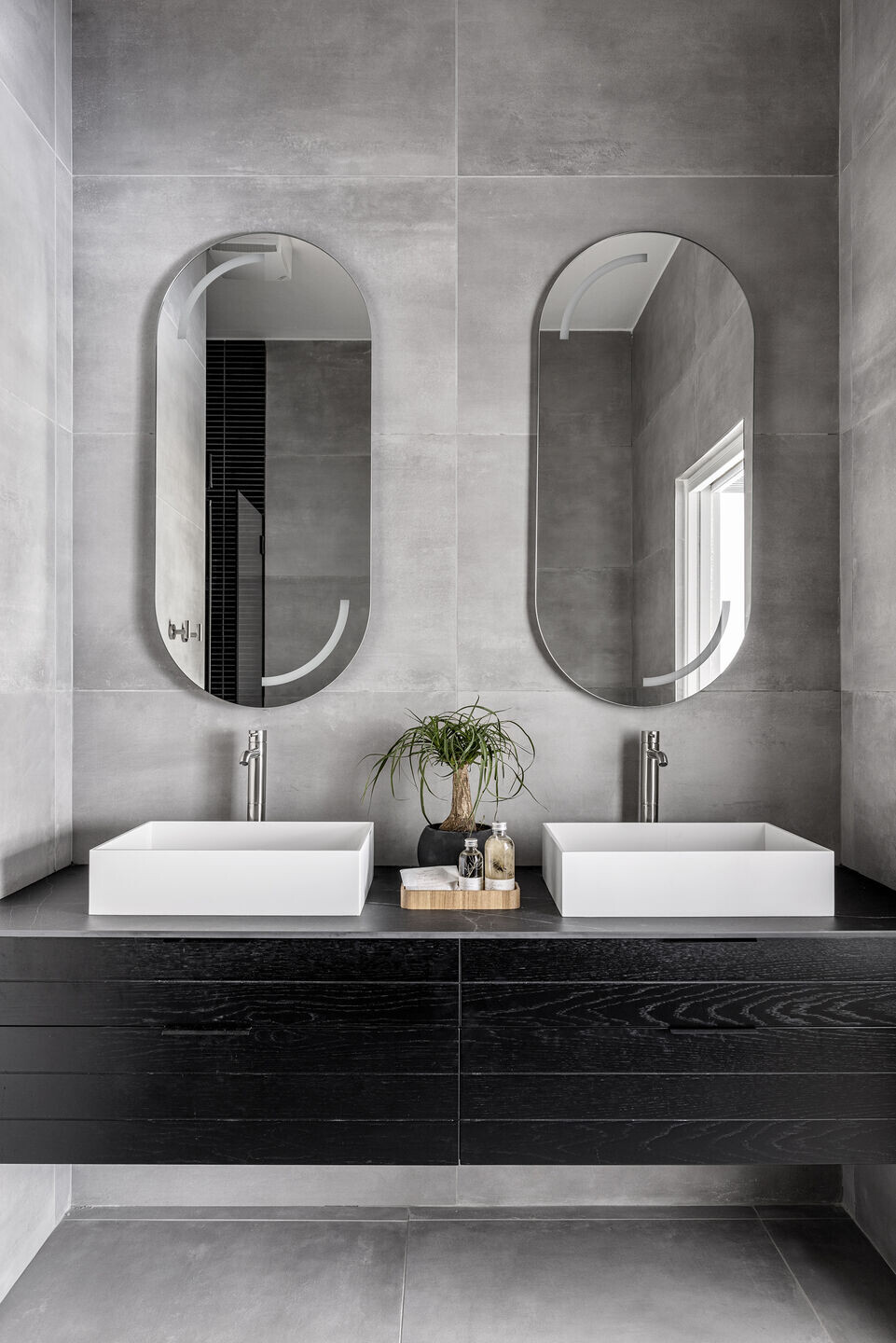
The seating was designed around its three sides to simulate a dining table and allow for conversation and an intimate atmosphere. In addition, wide work areas were planned around the island, allowing both spouses to work in the kitchen simultaneously. A double stove unit included side-by-side induction and gas systems. The back side of the kitchen, designed in pure white, includes a work surface, display shelves, a sink, and a wine refrigerator.
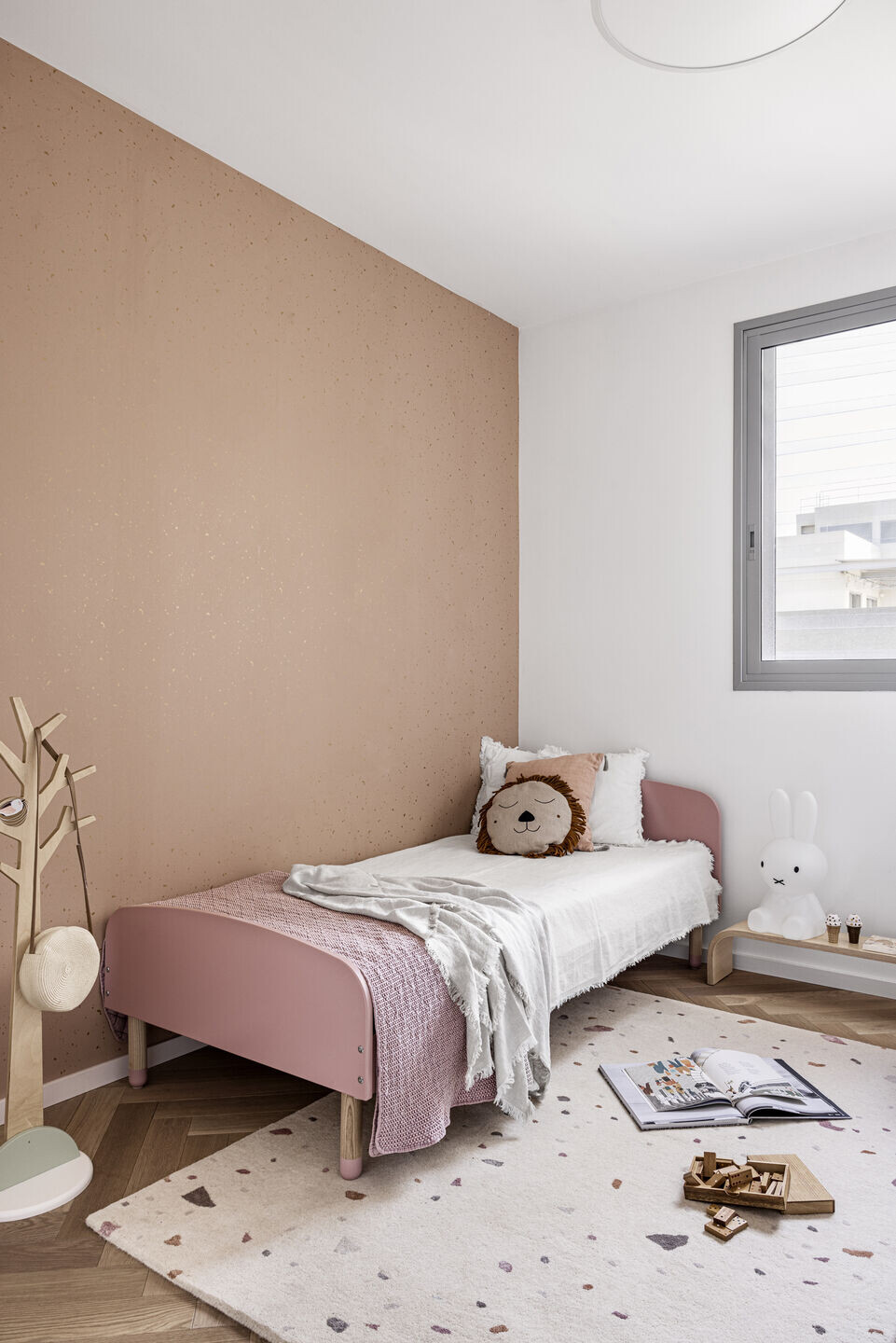
The dining area was significant as the couple hosted many Friday dinners, and it was decided to give it a central location at the entrance to the apartment. For the dining area, a round table with a blackened wooden base and a rotating round marble top; around him are black wooden chairs upholstered in gray fabric, and above him hangs a minimalist lighting fixture, also in black, which stands out next to the other technical lighting fixtures in the space. The rest of the lighting fixtures were integrated into the lowering of the ceiling, which also hides a structural beam and emphasizes the geometry of the space. The choice of a round table allows for an enjoyable hospitality experience that creates intimacy between the diners, adds Sheinberger.
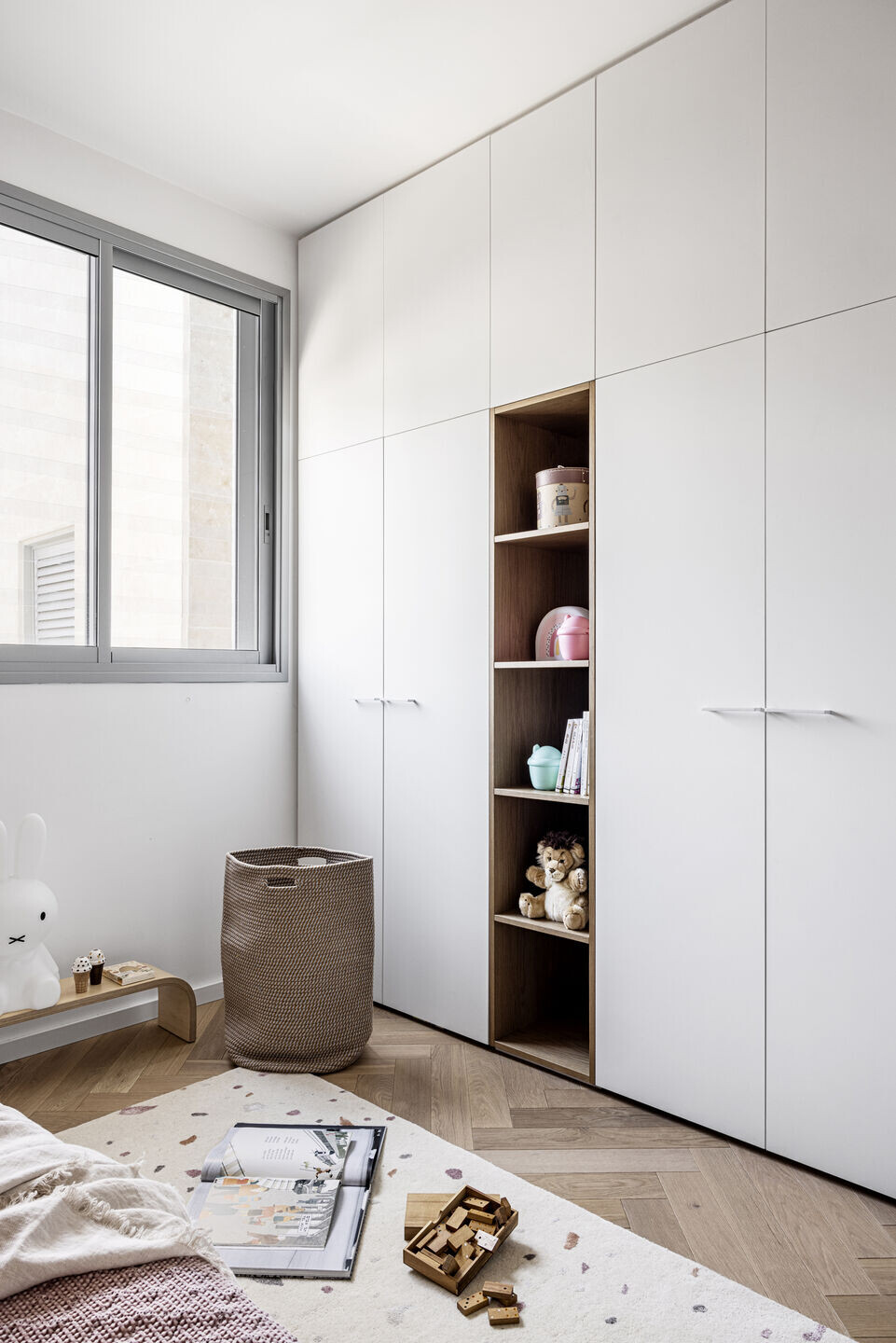
A glass partition was designed next to the dining area, which separates the public space from the home office but allows the father of the family, who works from home, to maintain eye contact with the household members while working. The color palette and design language that characterizes the house continues into the study. A storage unit was designed with a graphite gray bookcase and a wooden desk and chair.
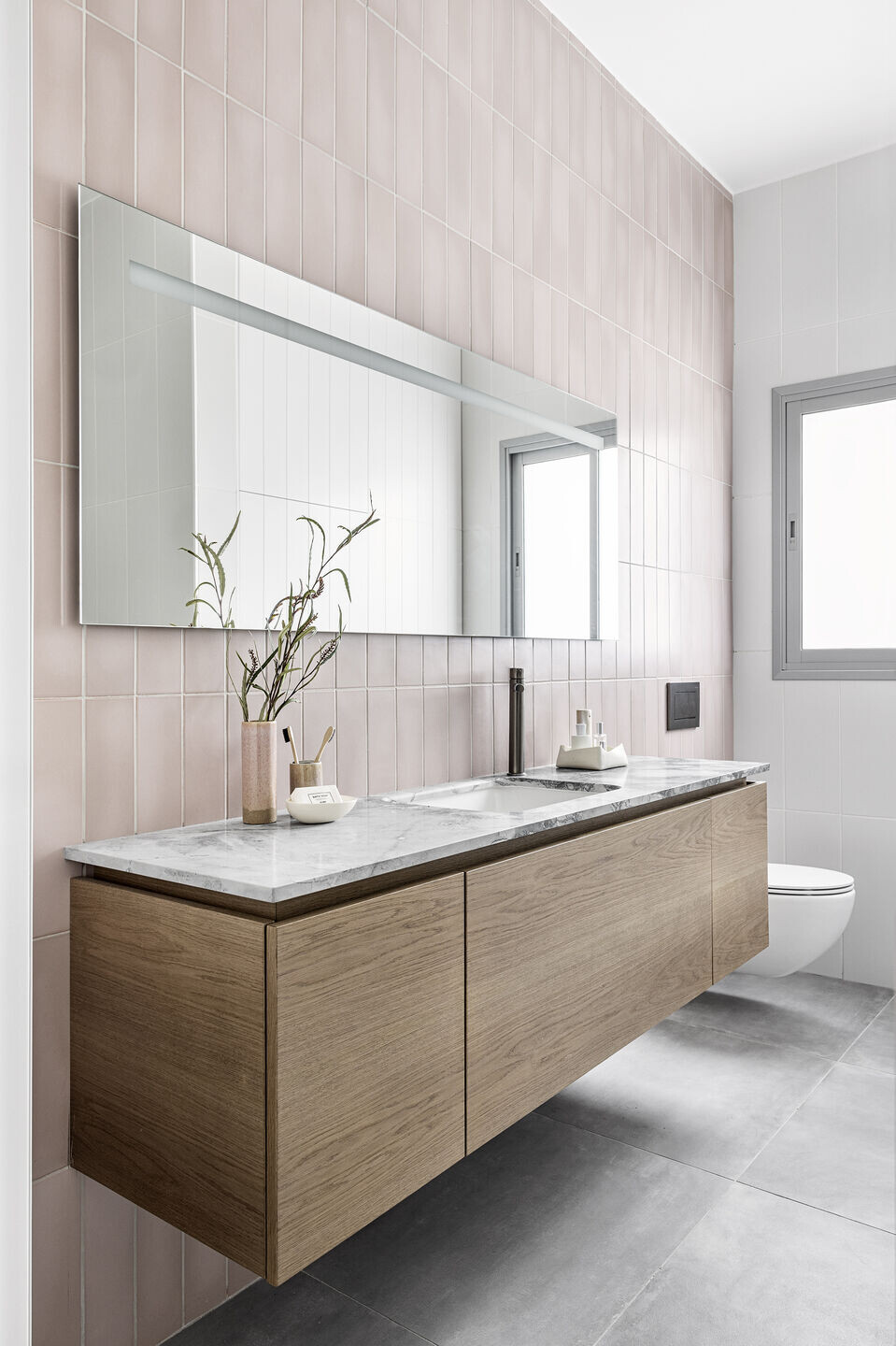
The family loves a house full of people and enjoys hosting. In planning the living room, the need for many seating areas for entertaining was considered, and the seating arrangement was designed accordingly. It includes two gray sofas of different sizes and camel-colored leather armchairs placed to encourage conversation and communication. The television is placed on a pillar, and the coffee table, the only item that moved with the owners from their previous home, was painted black to match the new design. Small functional side tables were placed next to the large furniture, and a carpet in light shades of gray and cream was placed on the floor. On the wall hang art by the origami artist Ilan Gribi, a black-and-white photograph, and a painting by Giorgi Manocher Niazi.
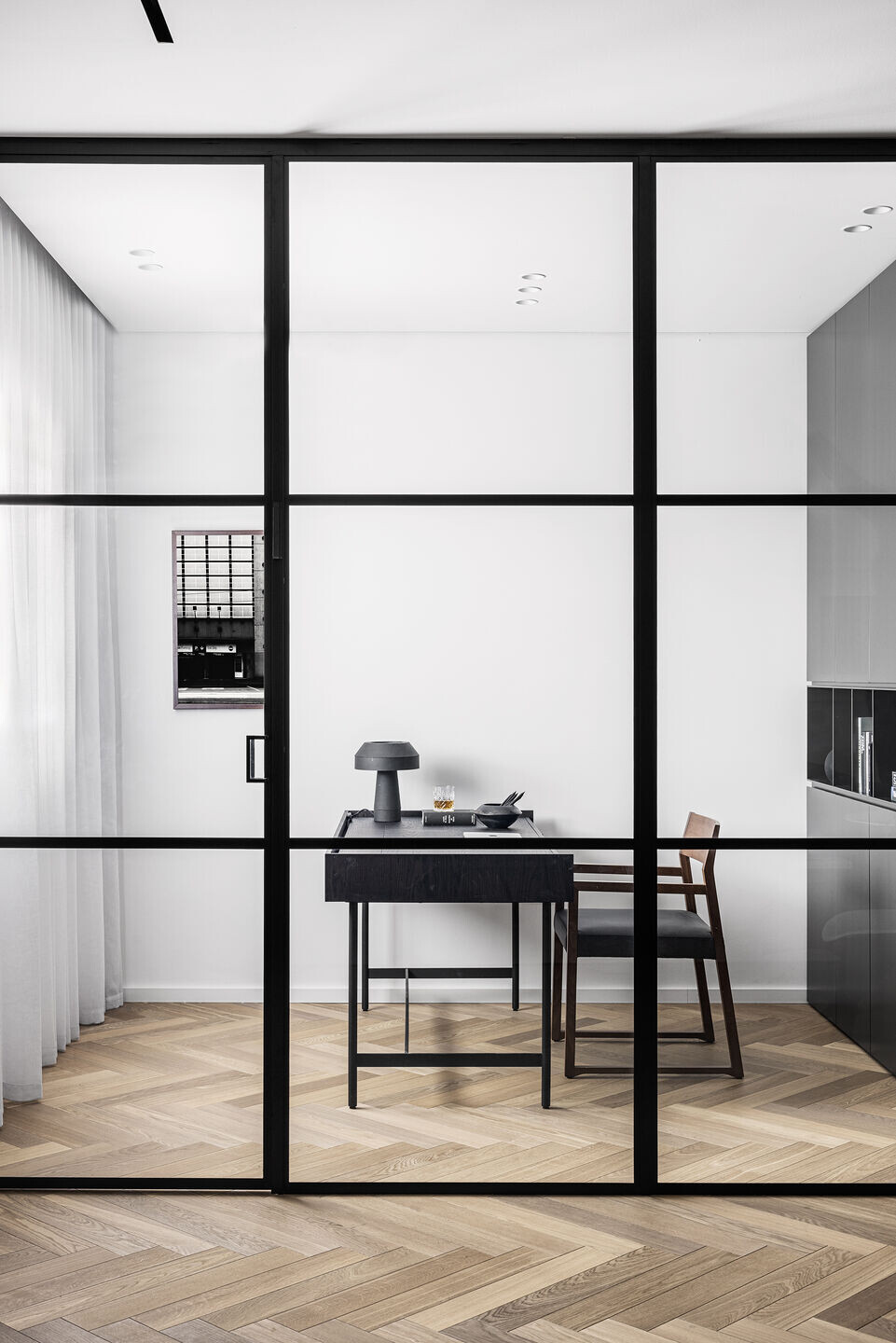
"Just before I go to plan the couple's intimate space, I like to talk separately with each one and understand what is important for them in planning the private space. A couple deserves personal attention to the couple's space alongside responding to individual needs. "A successful intimate space is the secret to the success of a family home," Maya shares in our tour with her of the apartment.
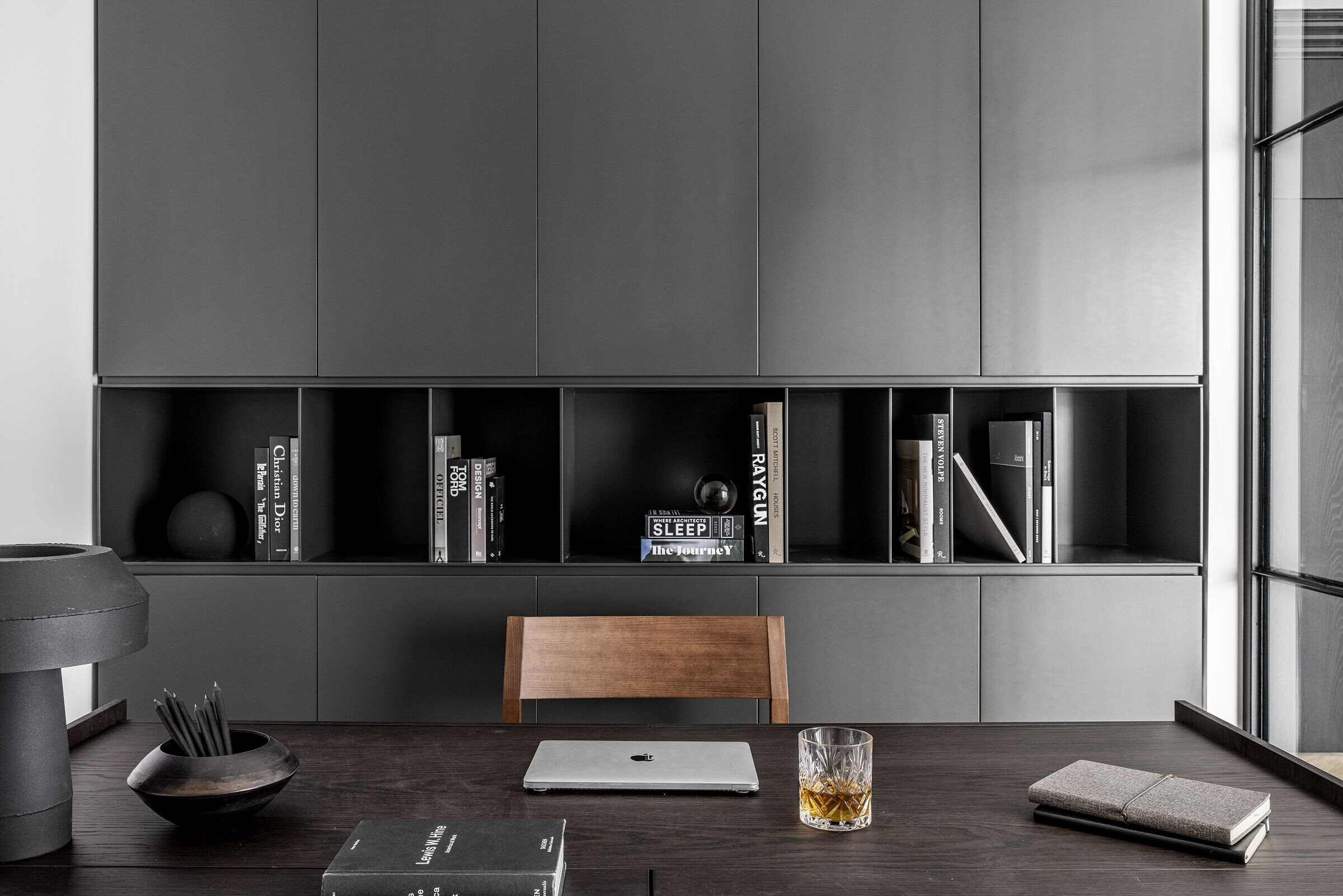
In the main bedroom, a gray wall cabinet stands out, combining a pink niche, a dressing table, a mirror, and an upholstered stool in Italian design. The double bed has refined, clean lines in black color, and a television on a pole is in front of it. For the couple's bathroom, Sheinberger was asked to create the atmosphere and appearance of a spa. Accordingly, she chose dark and deep shades - the walls are covered in black mosaics. The faucets have a brushed stainless steel finish. The impressive sink cabinet is in black veneer and contains two sinks; above them are two CNC-cut mirrors with built-in lighting.
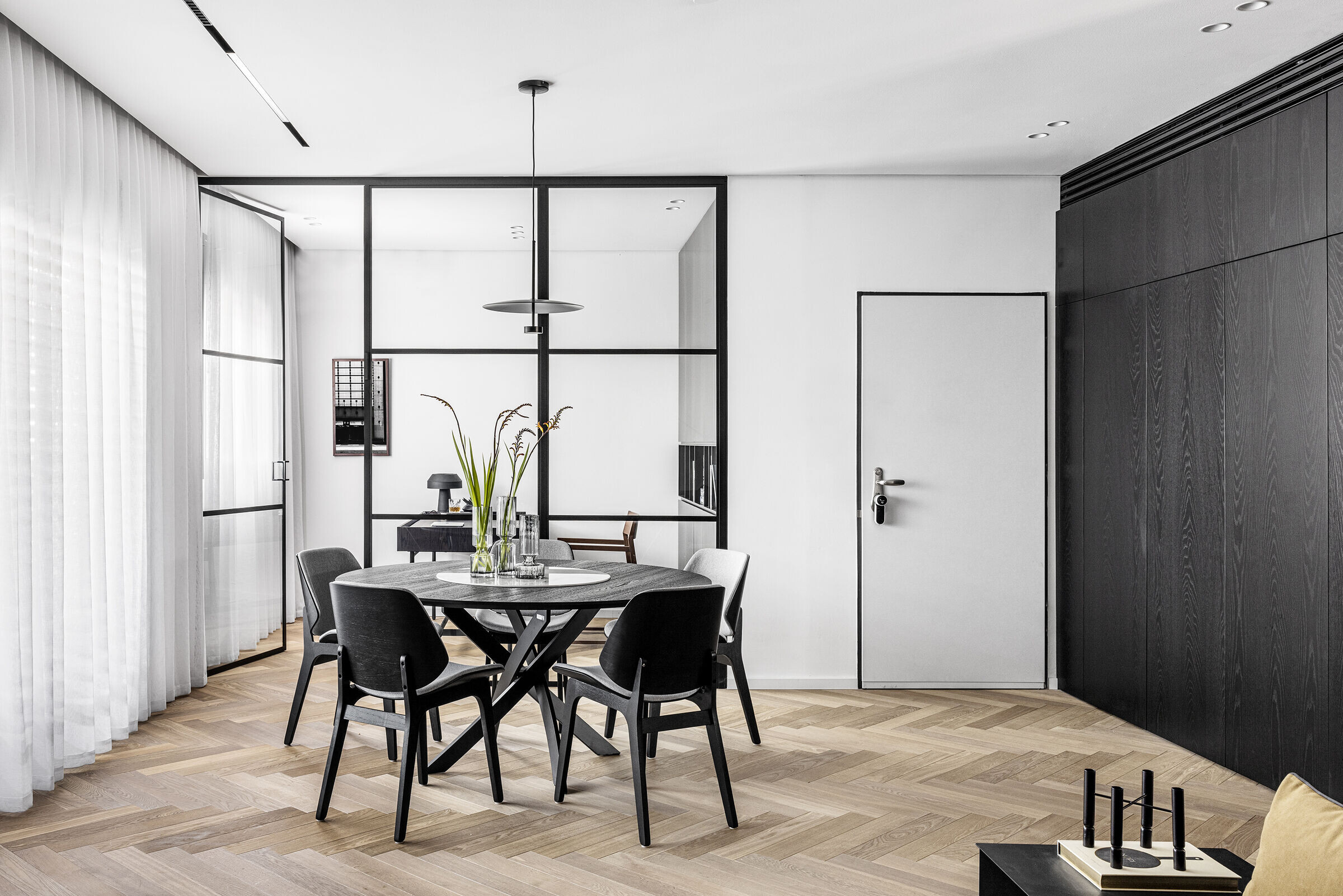
The guest toilets were also designed in black; for them, a combination of black tiles and mosaics was chosen. The parquet flooring balances the dark colors. A square concrete sink and a copper faucet were placed above a carpentry and iron cabinet in a pink shade for storing and hiding the plumbing system. A pink iron system creates a shelf for placing soaps and also includes a towel rack. A black curtain hides a small window, adding a touch of tenderness to the room.
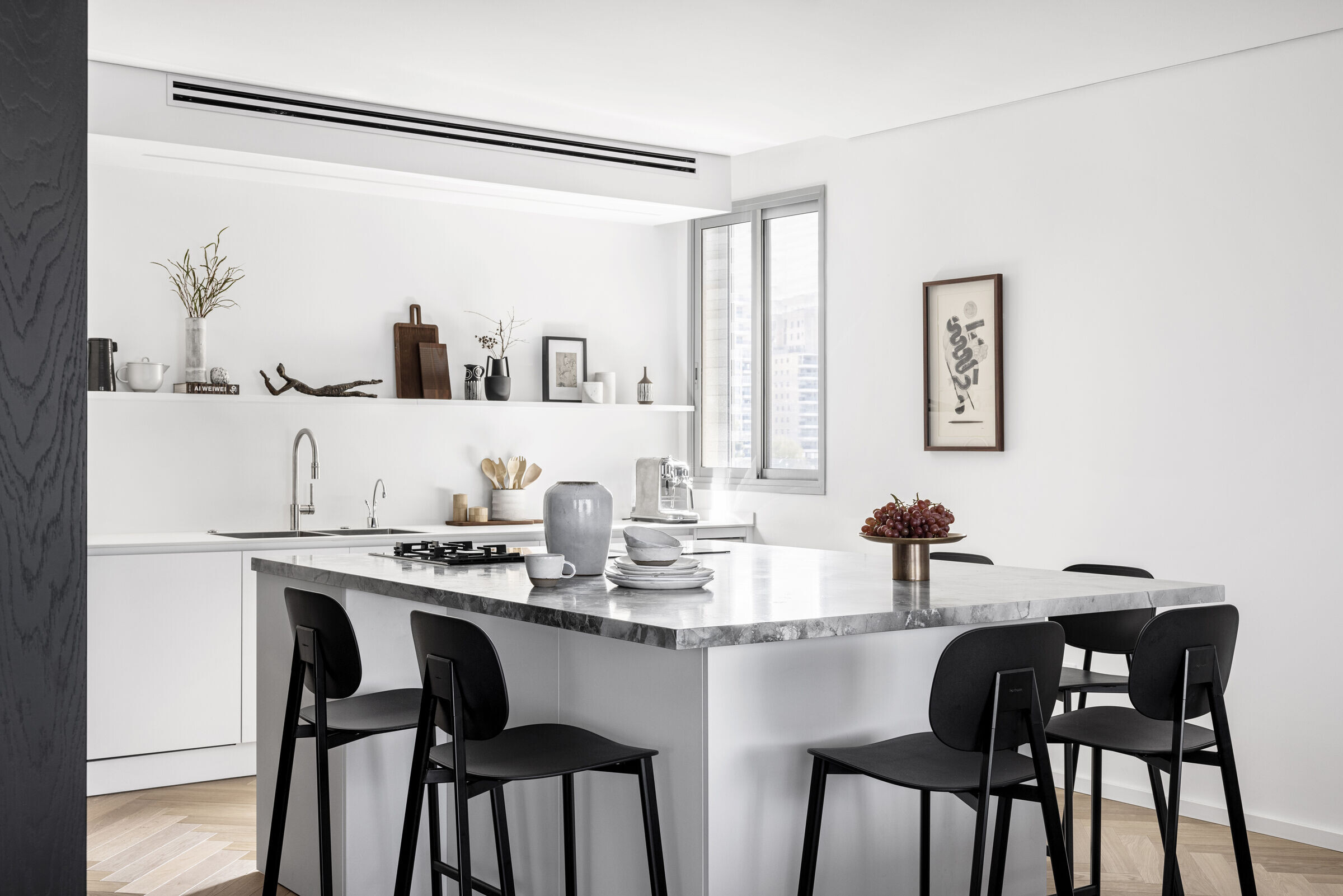
The television area is placed next to the bathrooms and bedrooms and is an intermediate area and a meeting point between the public space and the private rooms. A blue sofa is placed in combination with a gray carpet. A unit was designed with lots of closed storage and open shelves for books and decorations. On the wall opposite the sofa is a TV.
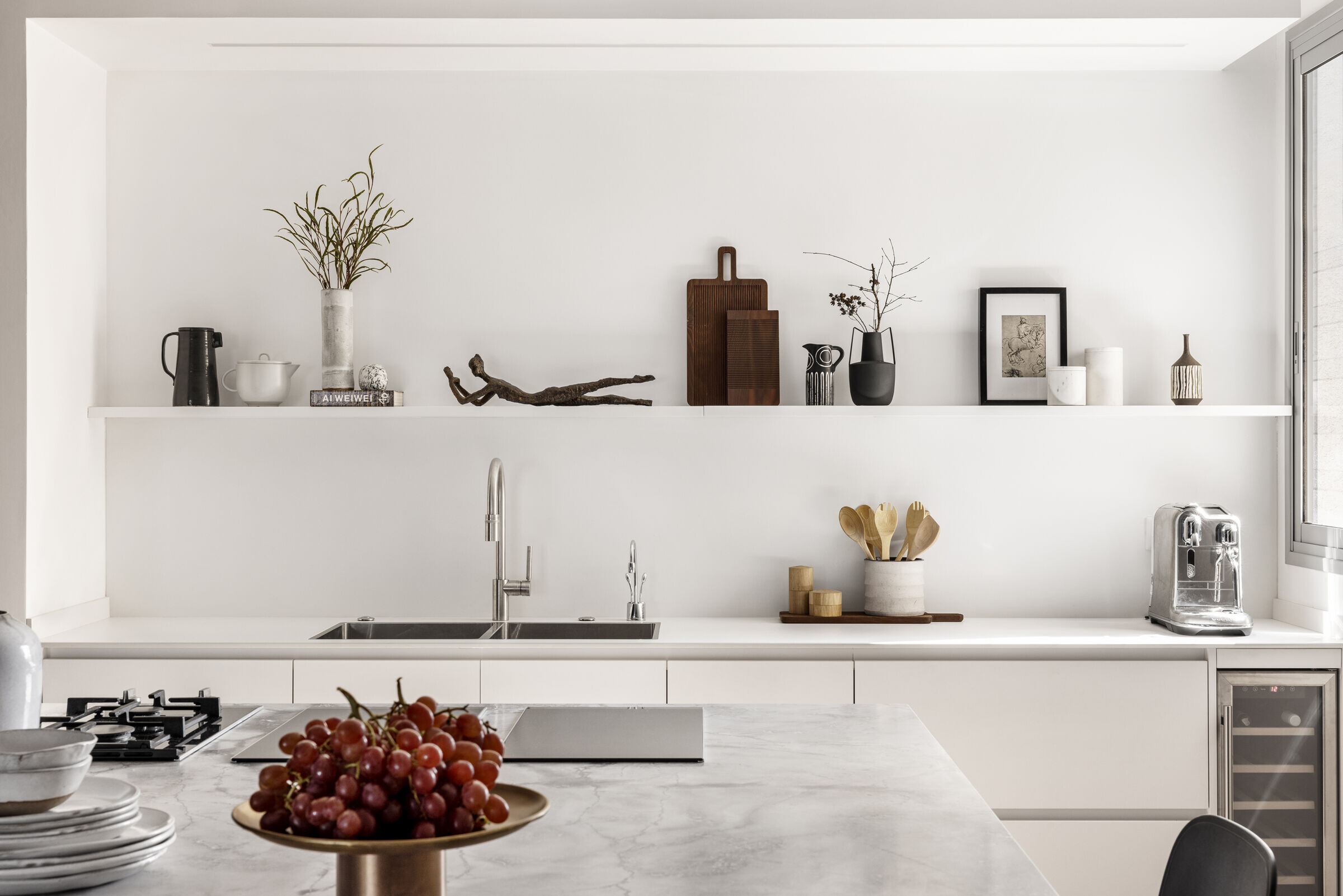
"Just before I go to fulfill the parents' childhood dreams for the children's space, I also meet the young tenants and learn about their dreams, colors, and hobbies. Accordingly, I know how to plan correctly and which anchors to choose to build the perfect space for everyday needs. Planning a thriving area for a child is the challenge in any project, as it does not consider only personal taste or functionality but a response to the need to build a safe, enabling, and empowering environment for the young resident.
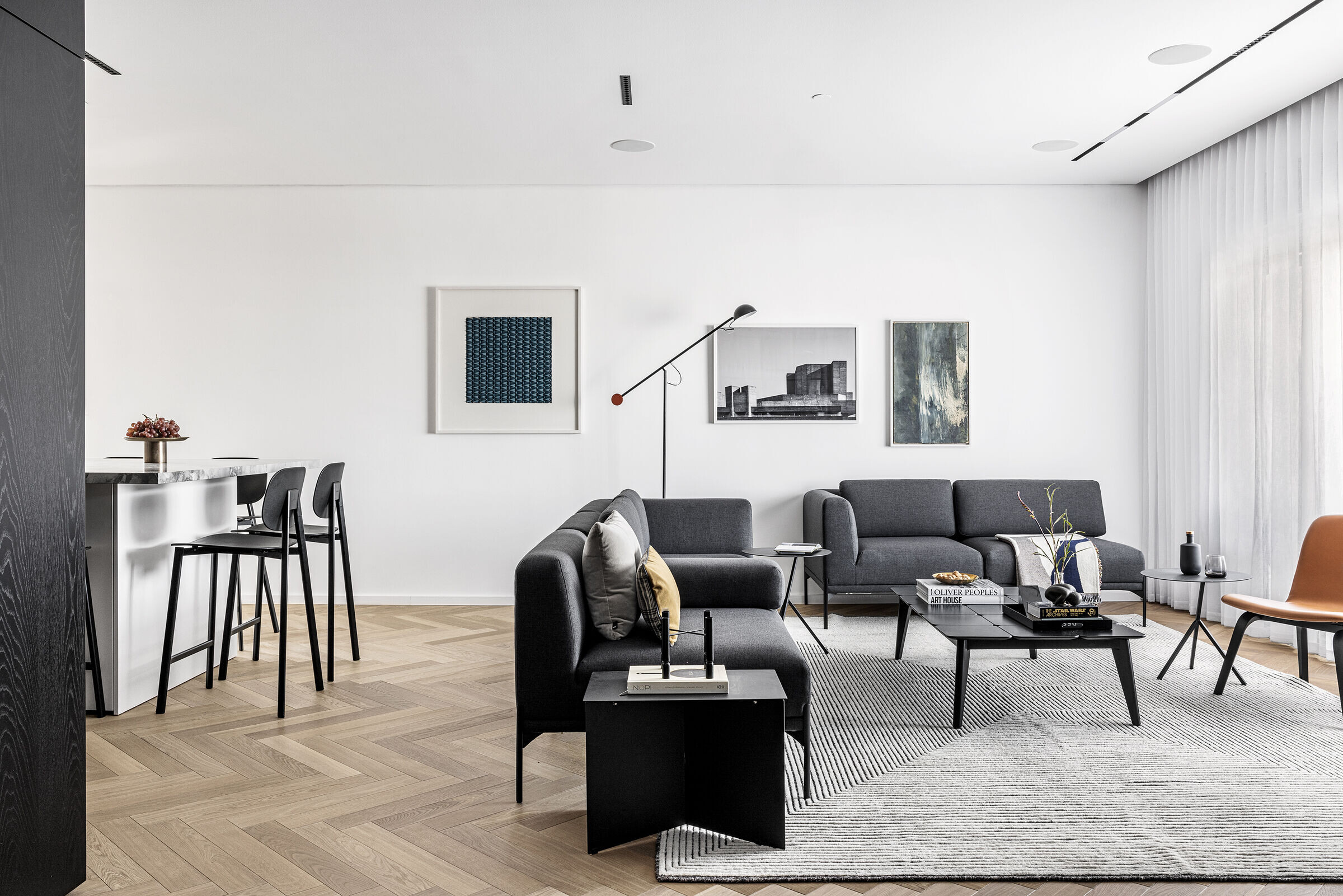
The girls' rooms were designed in pleasant and warm shades of pink, and custom-made wall cabinets with space for books and games were also designed for them. The girls share a bathroom covered with pink tiles for the walls and gray tiles for the floor. The marble surface is the same as the work surface in the kitchen. It is placed above a cabinet with a veneer finish and faucets in a graphite shade. On the wall is a floating mirror combined with integral lighting.
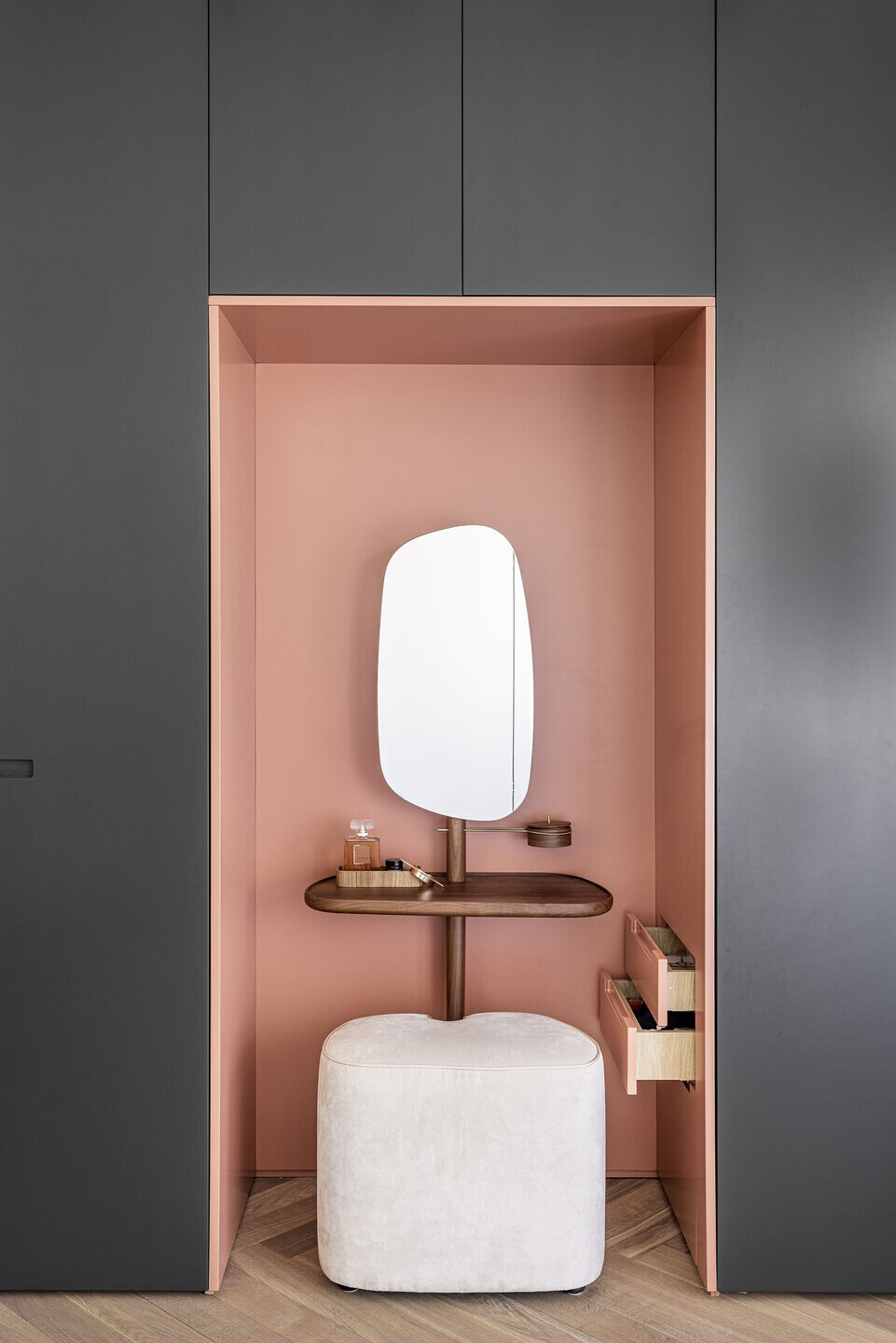
Sheinberger summarizes the tour and shares, "A good interior design builds a personal home for each tenant and a family nest greater than the sum of its parts. It also weighs the connections, relationships, communication, and the required warmth; only after that is it reflected in the design and adaptation to the budget. To a life of fulfilling dreams, love, and a home you love to grow up in."
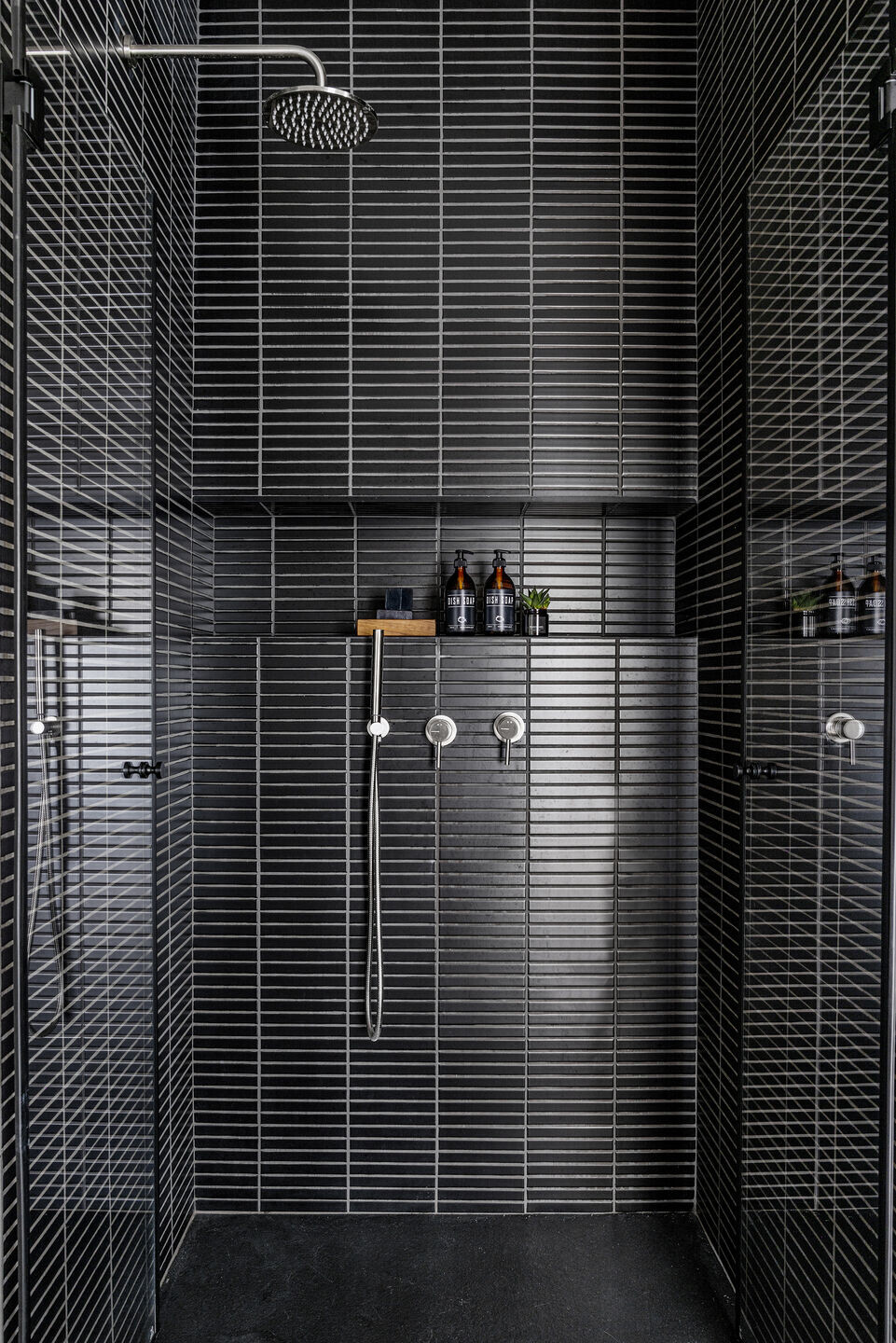
Team:
Interior Design: Maya Sheinberger
Photographer: Itay Benit
