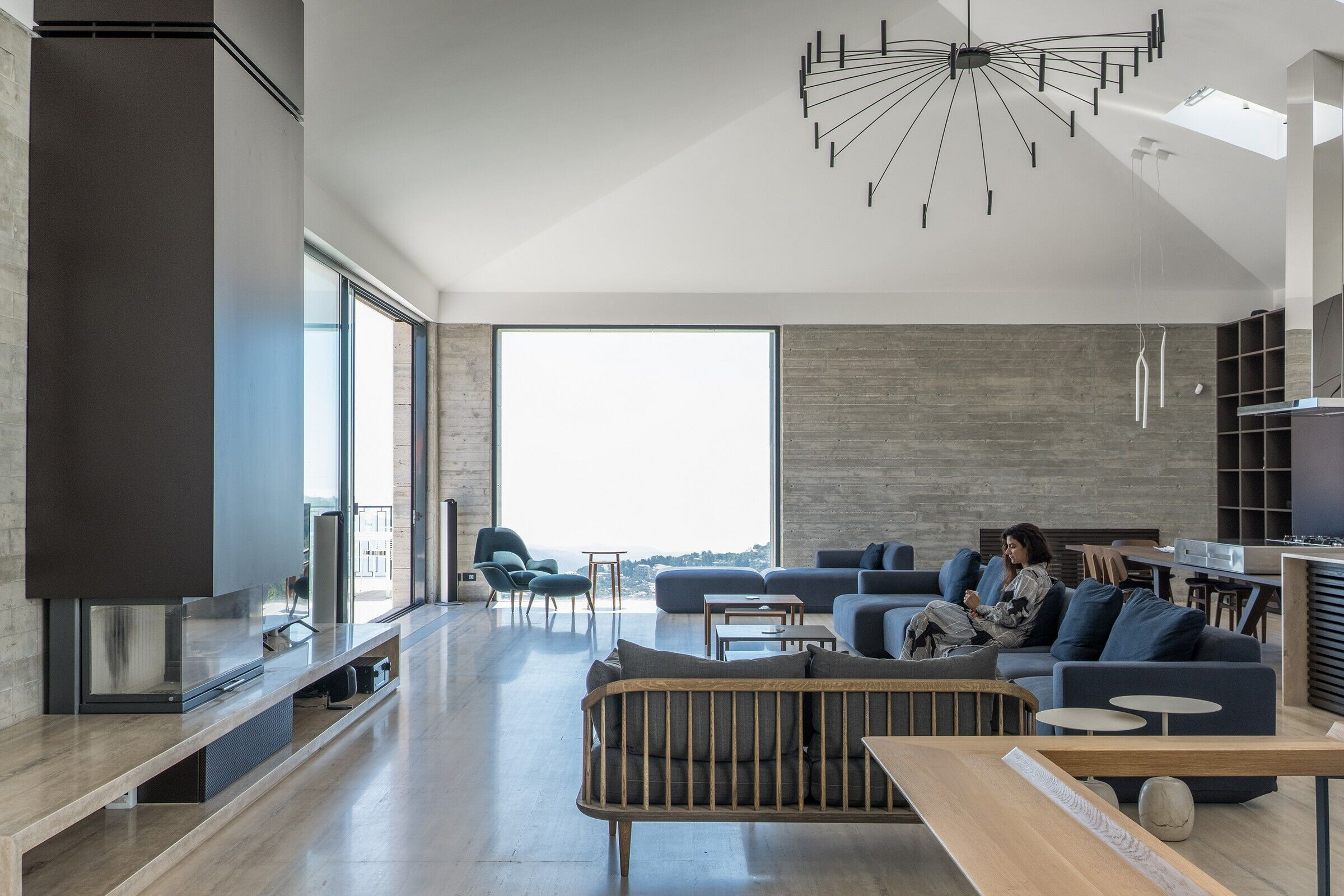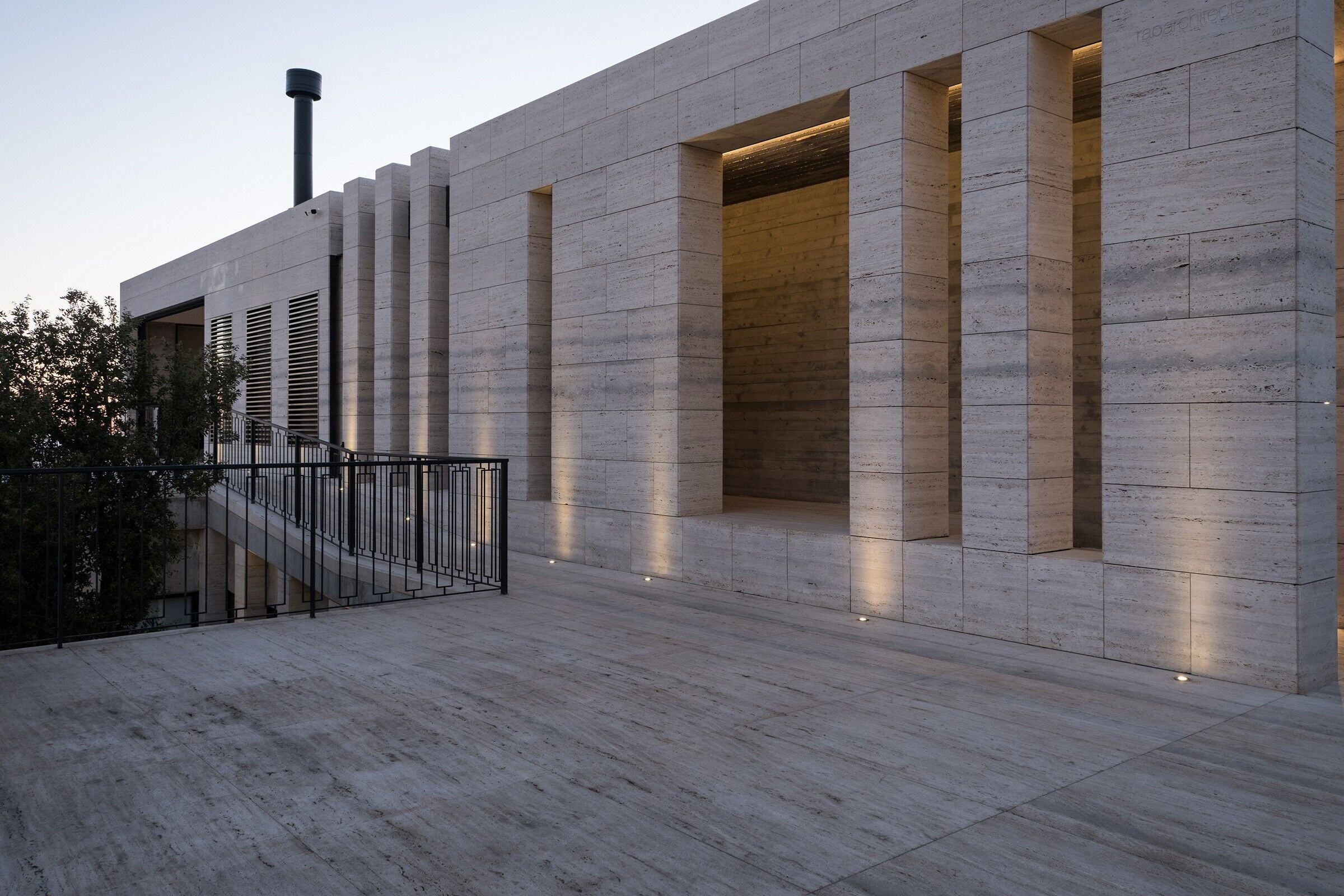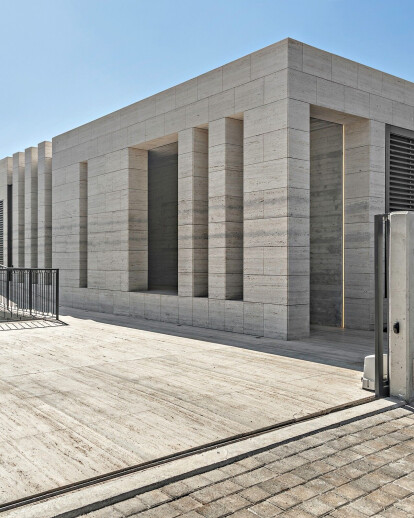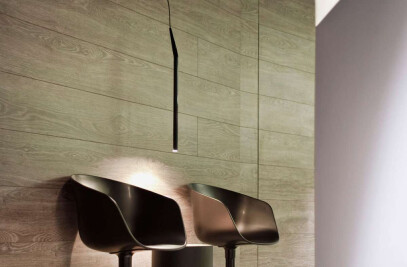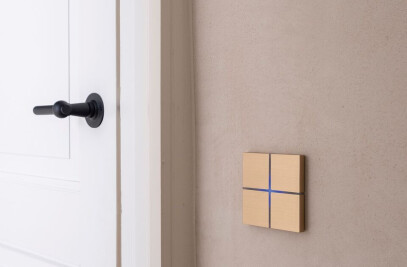The design of DK house attempts to reinterpret the vernacular typology of its context and to celebrate it. Articulated with sliding and hinging walls, the facades become a live surface for expression for this contemporary vernacular house, opening it up to celebrate the landscape, or reining it in to pay homage to it.
Set in the sensitive context of Deir el Qamar, Lebanon - a protected historical village with well-preserved examples of feudal architecture, old stone streets and walled gardens, the site overlooks a historic landscape, rich with beauty, inspiration and cultural heritage.
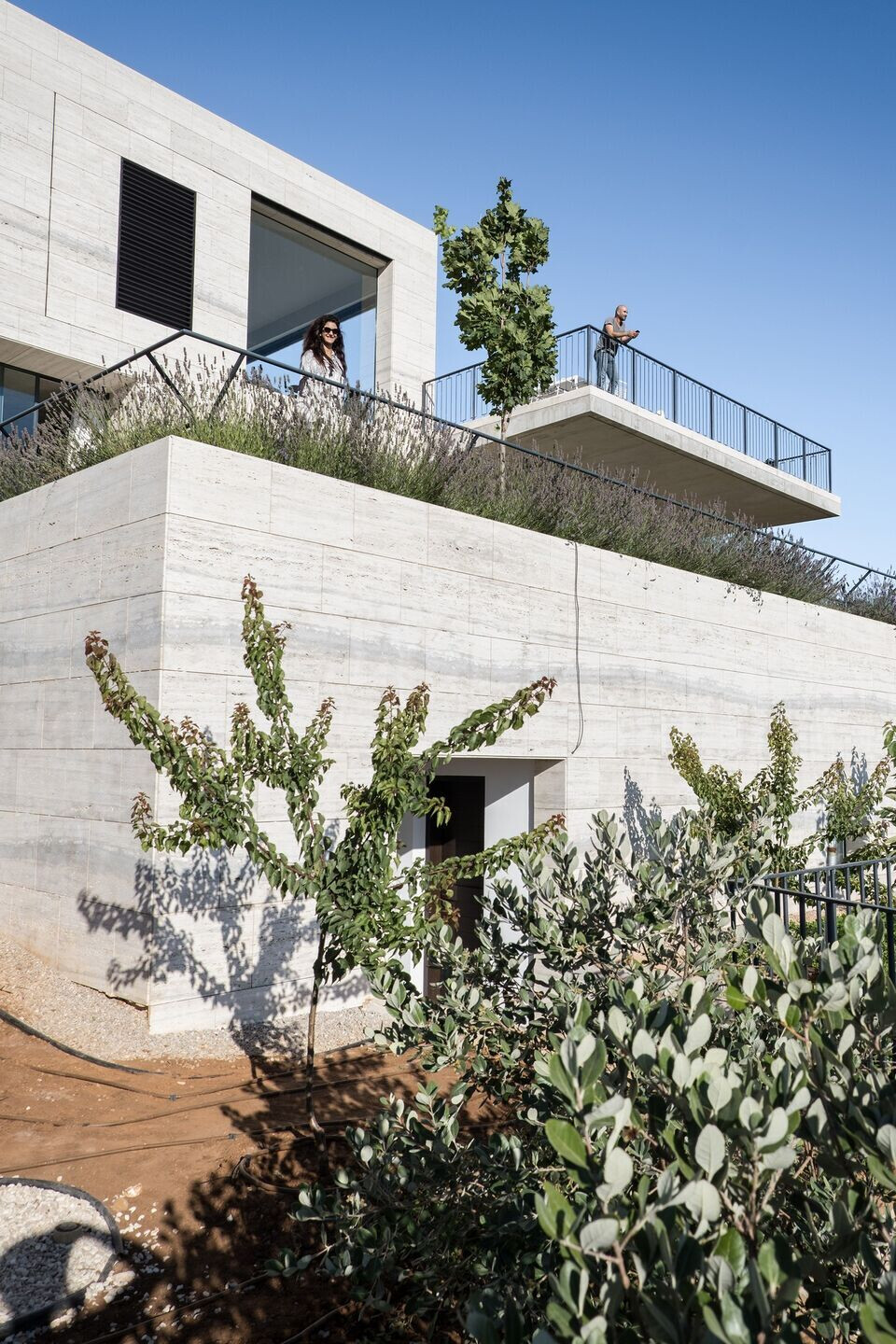
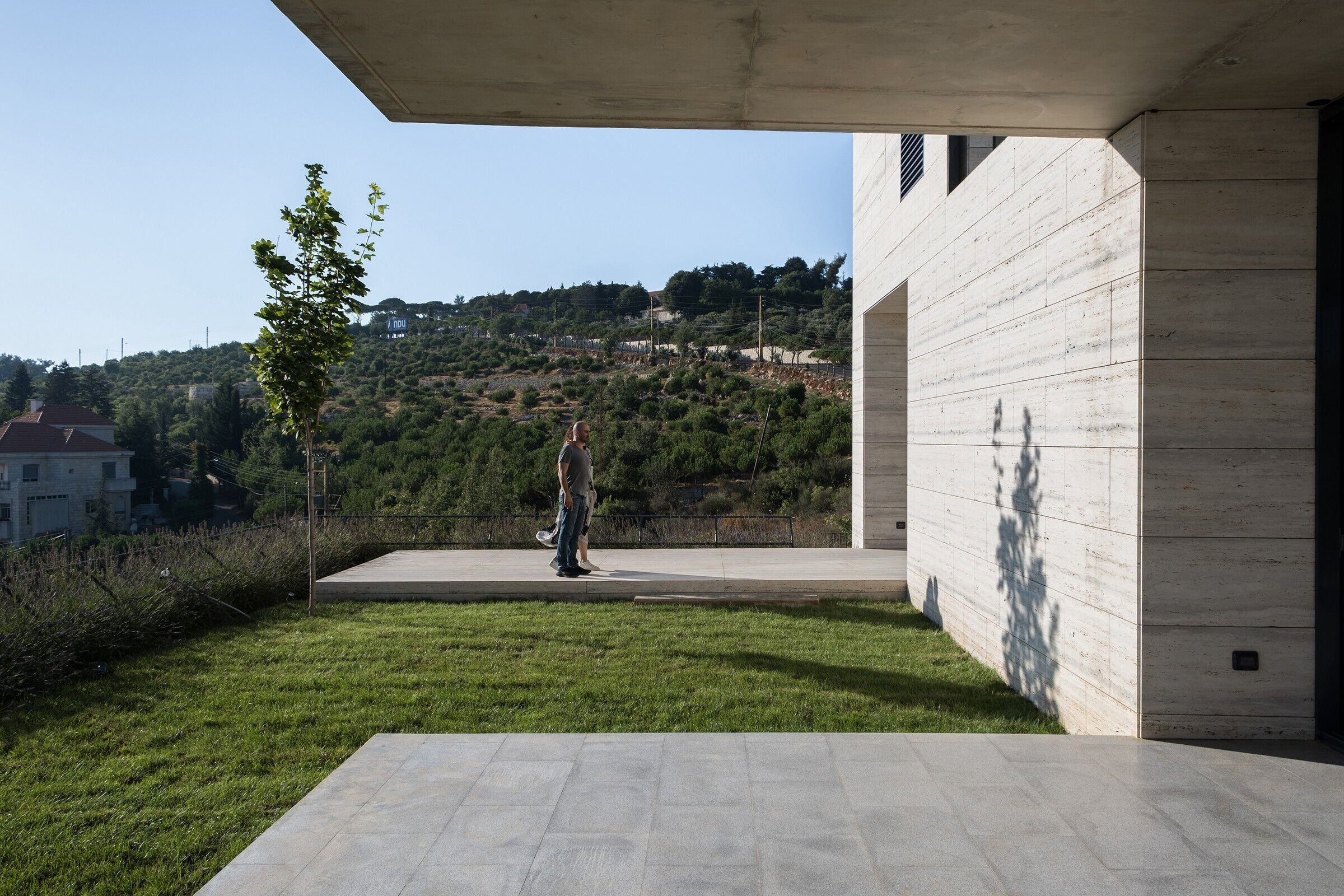
The architectural language of the house is designed to offer a flexibility of use and experience, with the possibility of different scenarios of access and circulation within its adaptable structure.
Evolving from a critical appreciation of the village’s traditional vernacular, the design flirts with its landscape and at times challenges it. The volume of the upper level is sensitive to the typology of the traditional stone house and the relationship it has to the expanse of the large open terrace cantilevering out to embrace the valley, encircling the house and extending its interior spaces out to meet it.
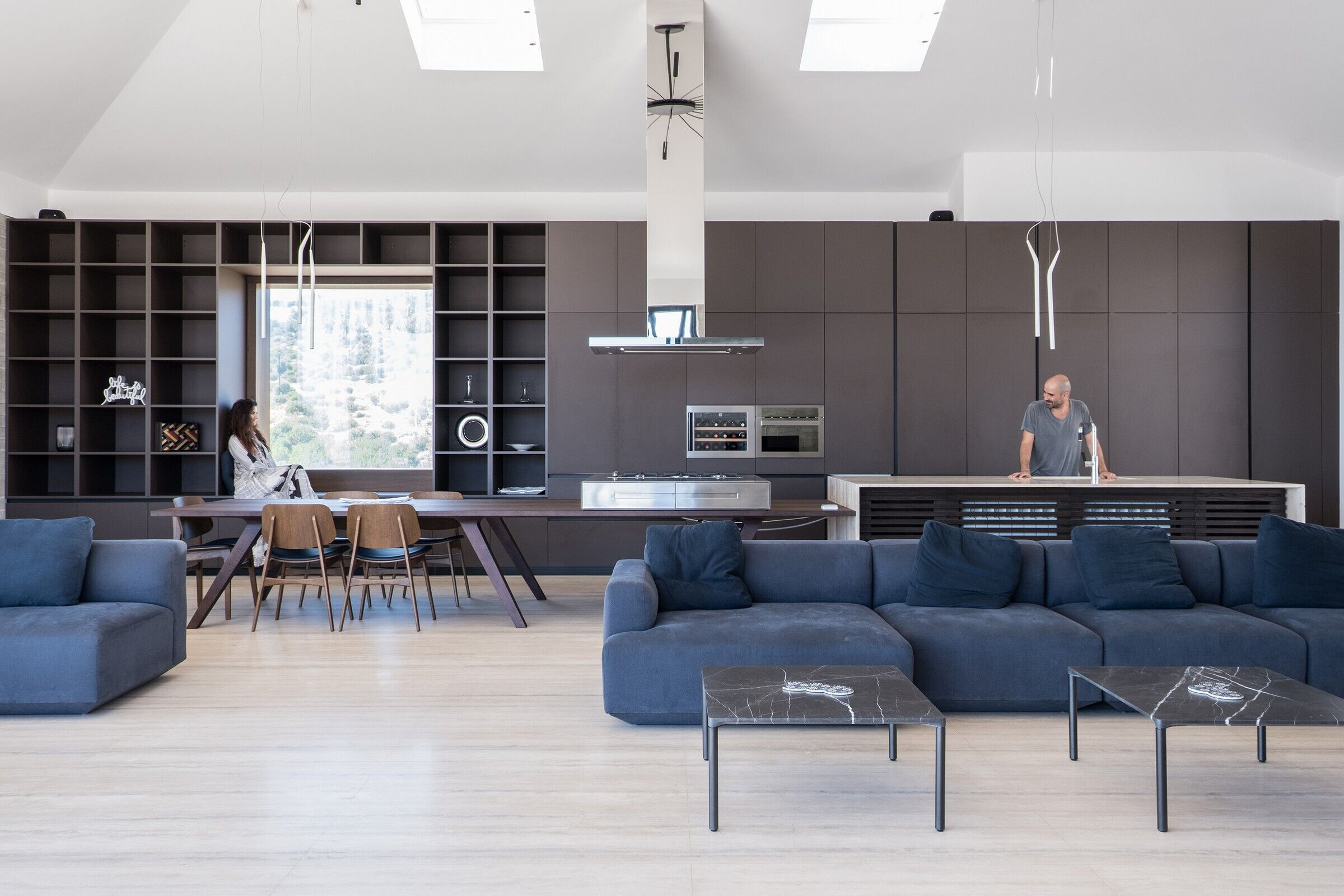
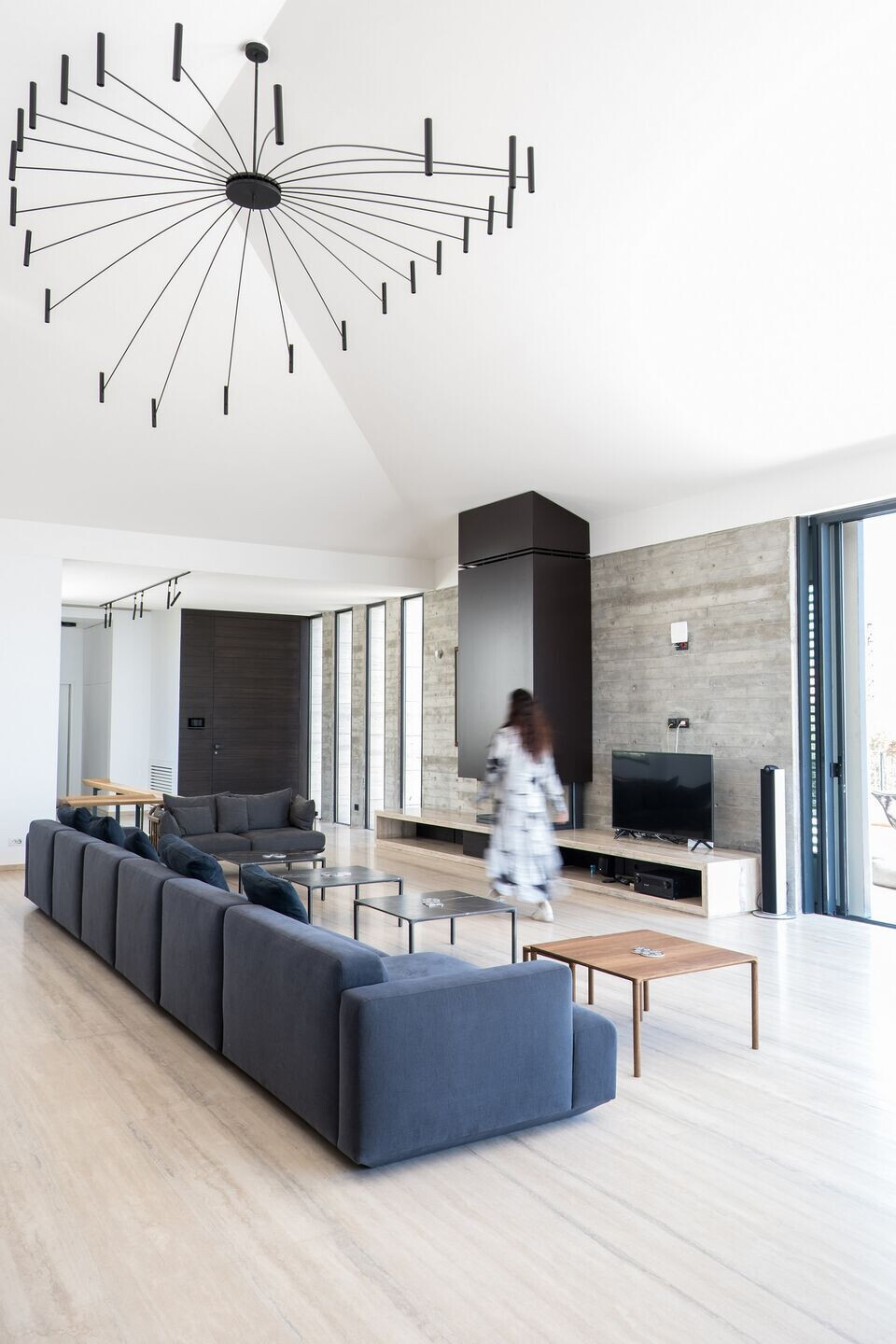
DK house is characterized by its materiality. The use of an open book travertine cladding on its facades emphasizes its monumentality – the walls of the house slide and rotate to enable a flexible transition between privacy and openness.
The project’s interior follows the same logic by extending the travertine slab to the interior spaces; which, in turn, blurs the lines between the villa’s interiors and its surrounding landscape.
The main reception area is treated as open travertine slab with interruptions of modular furniture allowing the client to create different arrangements within the house.
This flexibility in use is applied in the client’s master bedroom as well. The space is designed as an open platform that visually connects the shower to the village’s valley.
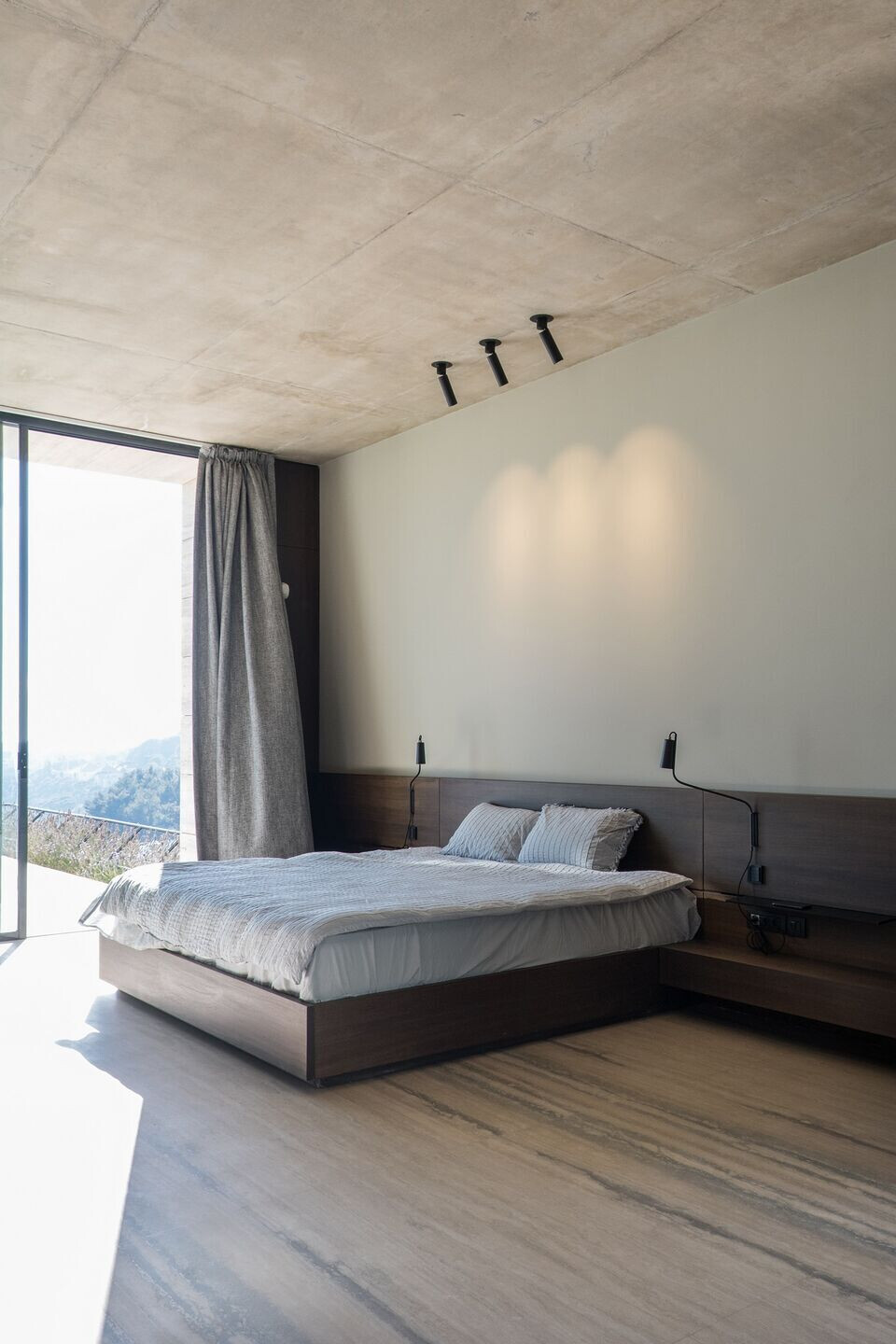
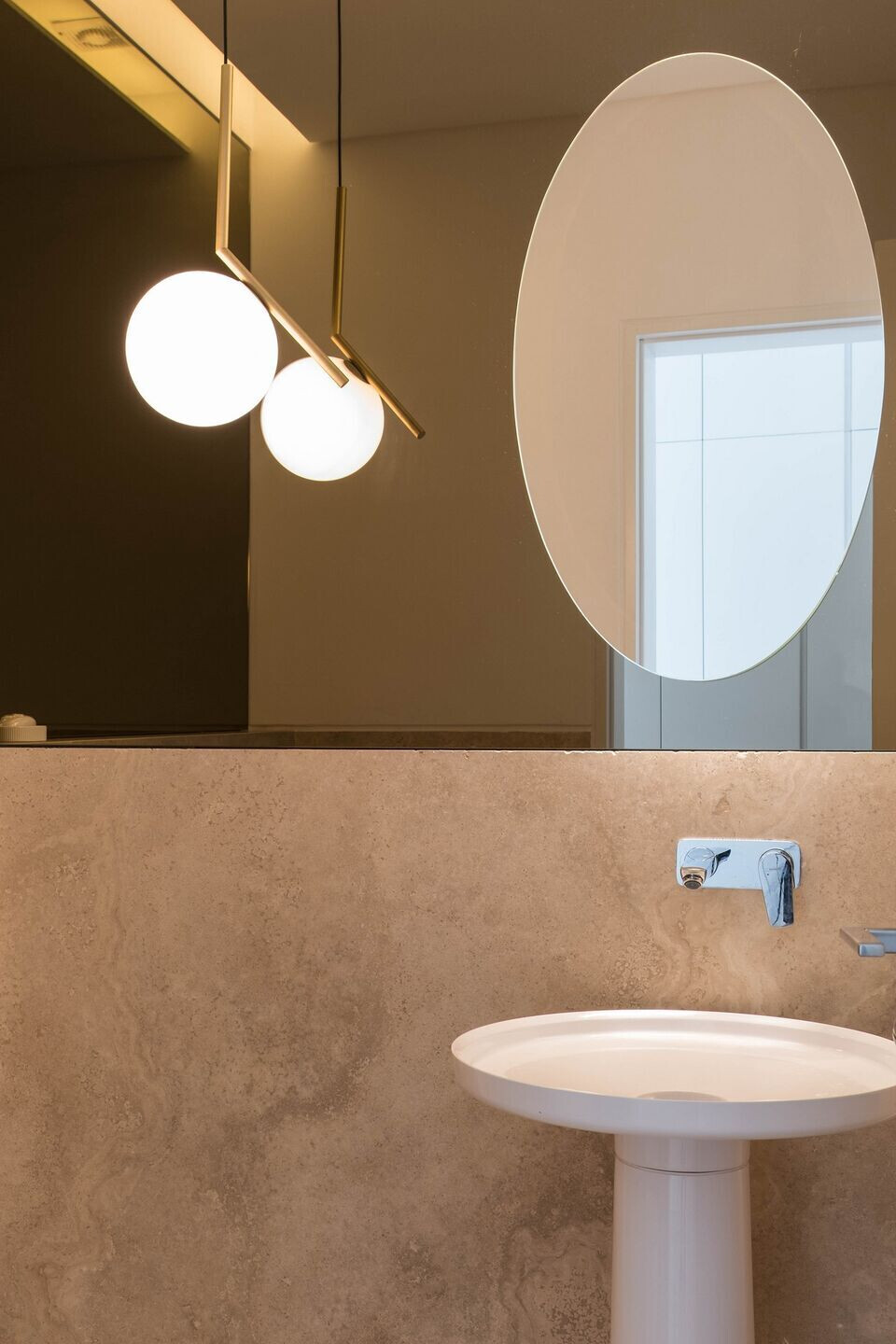
Team:
Architects: rabarchitects
Lighting Designer: Debbas Lighting
Mechanical Engineer: Roger Kazopoulo
Electrical Engineer: Roger Njeim
Photographers: Tone Elieh & Julien Harfouche
