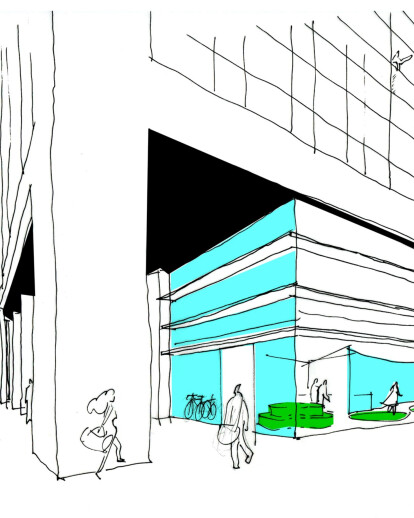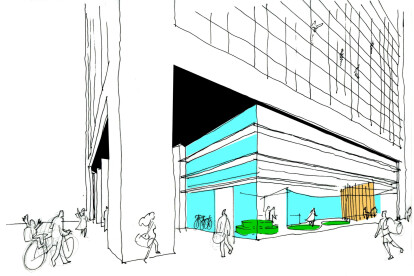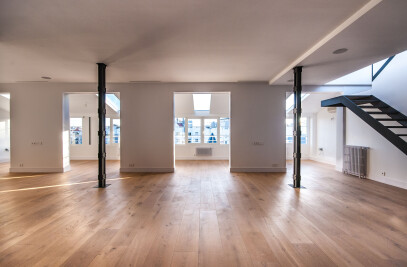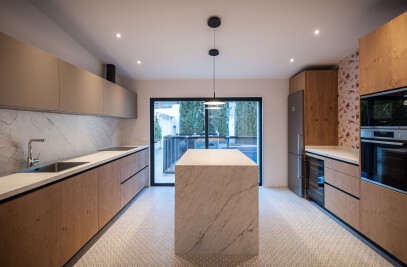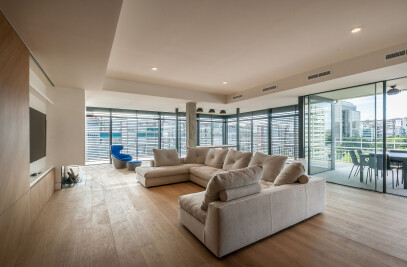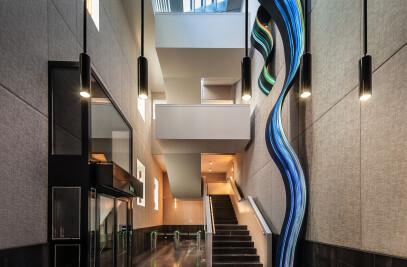For a vertical building composed of horizontal spaces we propose the vertical office.
The vertical office is not a succession of vertical spaces grouped together, but a way of inhabit the space. It looks for the relationship between people and with the space in which the work, making them participate physically and organizationally. The vertical office purpose is to connect and share, not to stack spaces.
The point of departure place us in a building defined by a sequence of horizontal levels that are identical in height, except for the access floor and the attic that are different in dimension and morphology to end the building in both extremes. The exterior enclosure is composed of a curtain wall system that gets thick in the four corners of each floor.
Given this basics premises, several actuations are proposed to transform the existing office in a “unique” space.
1. The closed spaces are placed next to the communications and isolated by a transparent enclosure with different heights and opacities hanged from the ceiling.
2. The creation of a vertical office through strategic green perforations of the framework, double height and relation spaces create a participative environment.
3. The main ideas of the proposal are combined to design an innovative space that encourages creativity; flexible enough to changes in the future guided for employees’ needs.
