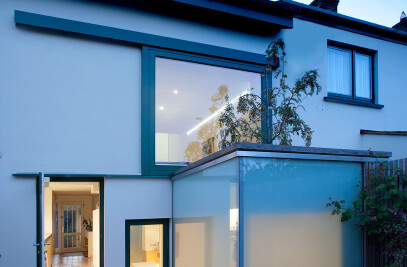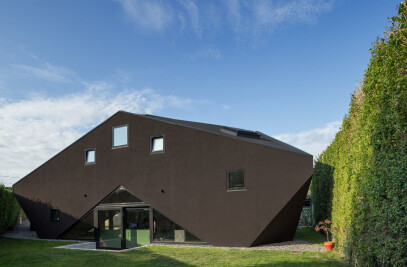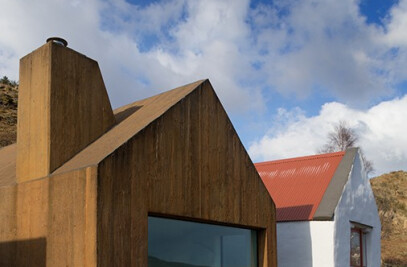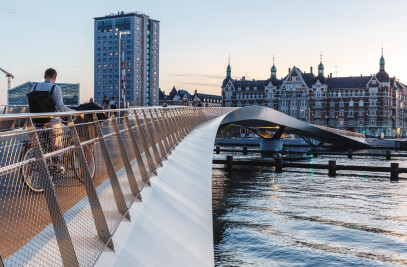Timber has been used for thousands of years as a traditional building material, yet, this natural material has too often been excluded from modern urban design. Its sustainability, flexibility, transportability and natural beauty is slowly reintroducing timber back into the architectural arsenal, reconnecting the urban domain with the natural realm. Drawing inspiration from timber’s natural qualities, the proposal for Dock Mill envisages a sustainable project that preserves nature both conceptually and materially. Dock Mill would become one of the tallest timber buildings in Europe, just behind Moja Tower, in Norway with 18 floors, therefore setting a precedent for future projects on a national and global scale.
The use of sustainably sourced timber presents a critical environmental advantage over other materials. Its natural lightweight allows for ease of transportation, reducing the building’s carbon footprint and enables off-site prefabrication for a less disruptive construction process in the dense urban fabric of the docklands. Moreover, its light and tensile qualities render timber the perfect solution for an innovative addition to the existing historical mill, exemplifying the potential to reuse and preserve our national architectural legacy and simultaneously meet the demand to create more space by extending upwards rather than out.
The design is dedicated equally to both office space (in the new addition of the timber tower) and apartments (in the privacy of the existing mill). The proposal reflects the flexible nature of modern work and home lifestyles, creating multi-functional spaces that are necessitated by the limited footprint of the building whilst also maintaining adaptability to changing future functions. As it currently exists, pedestrians are unable to access the building directly. Dock Mill’s design redresses this problem by introducing a boardwalk, linking the row of building facades with the waterfront. This serves to truly complete an architectural ecosystem that is interdependent and connected to facilitate the ebb and flow of modern life.
Conceptually, the design for Dock Mill’s timber structure traces back to its material source: the tree. Sinking its roots into the existing structure of the mill, the new building expansion respectfully depends on this historical foundation, deriving from the silhouette of the mill’s triangular gable. From this point, the timber structure grows upward in a network of timber rafters that mimic tree branches, surrounding the trunk-like solid mass of the stair and elevator shaft.
Wrapped in a double skin glass facade, this timber nexus is proudly exhibited to the city as an example of merging indoors with outdoors. The exposed timber finish of the structure preserves the warmth, texture and scent of woodgrain inside to create an environment inspired by the Japanese practice of Shinrin-yoku, meaning ‘forest bathing’ or ‘taking in the forest atmosphere’. In this way, the building benefits from the wood’s natural moisture levels which sustains healthy air quality, rendering a more breathable building.
The traditionally austere gloss of the glass-clad high-rise is here juxtaposed by showcasing natural materials and greenery. Forming a modern take on the glass house, the skeletal structure visually merges with the outdoors and creates the perfect conditions for a winter garden on the top storey. The glass south-facing roof with its steep asymmetrical pitch opens the interior up to natural light without casting shadow on the neighbouring building and offers the potential for solar panels. The front glass façade is equally ecologically conscious and dually operates to welcome light and to regulate the sun’s heat, optimising this natural energy source.The role of the high-rise is thus flipped to contain and maximise nature rather than exclude and defy it.
Urban Agency’s vision is reverent of the mill’s past and has grown out of this history to provide a future of sustainable living granted by the enormous potential of wood, setting a standard for sustainable architecture for years to come.
































