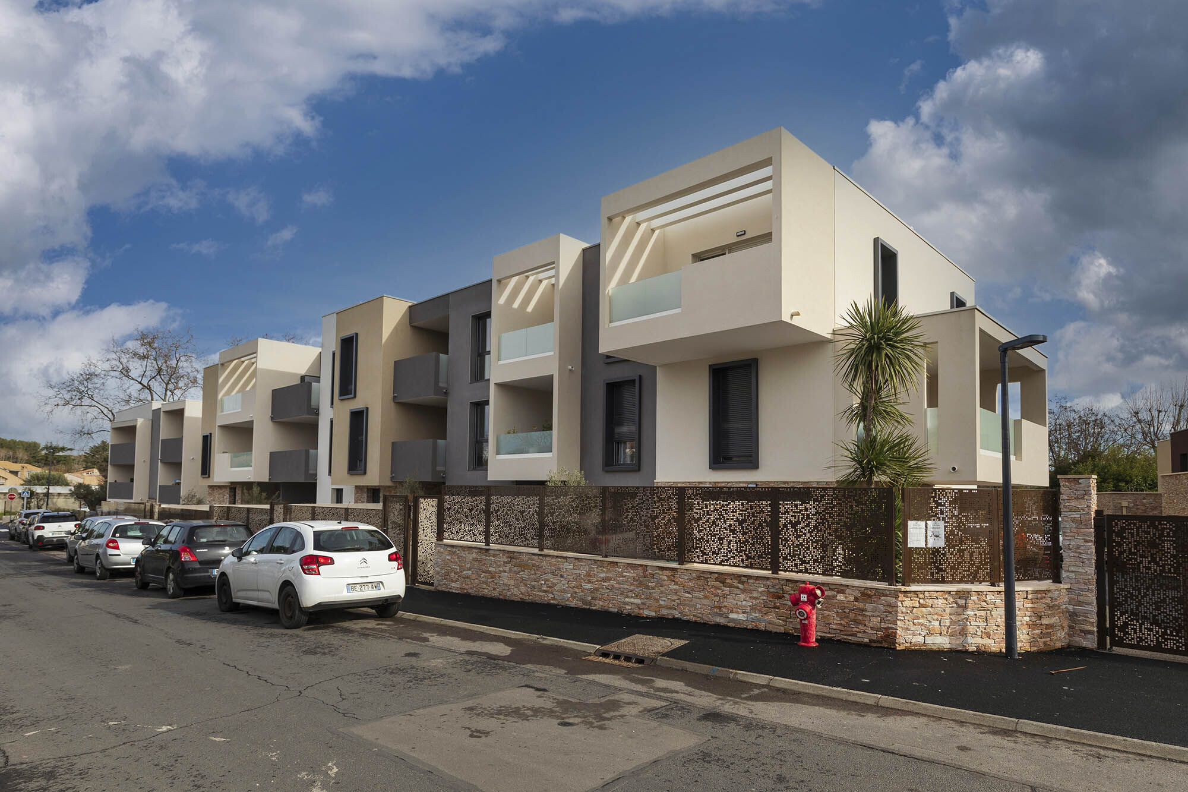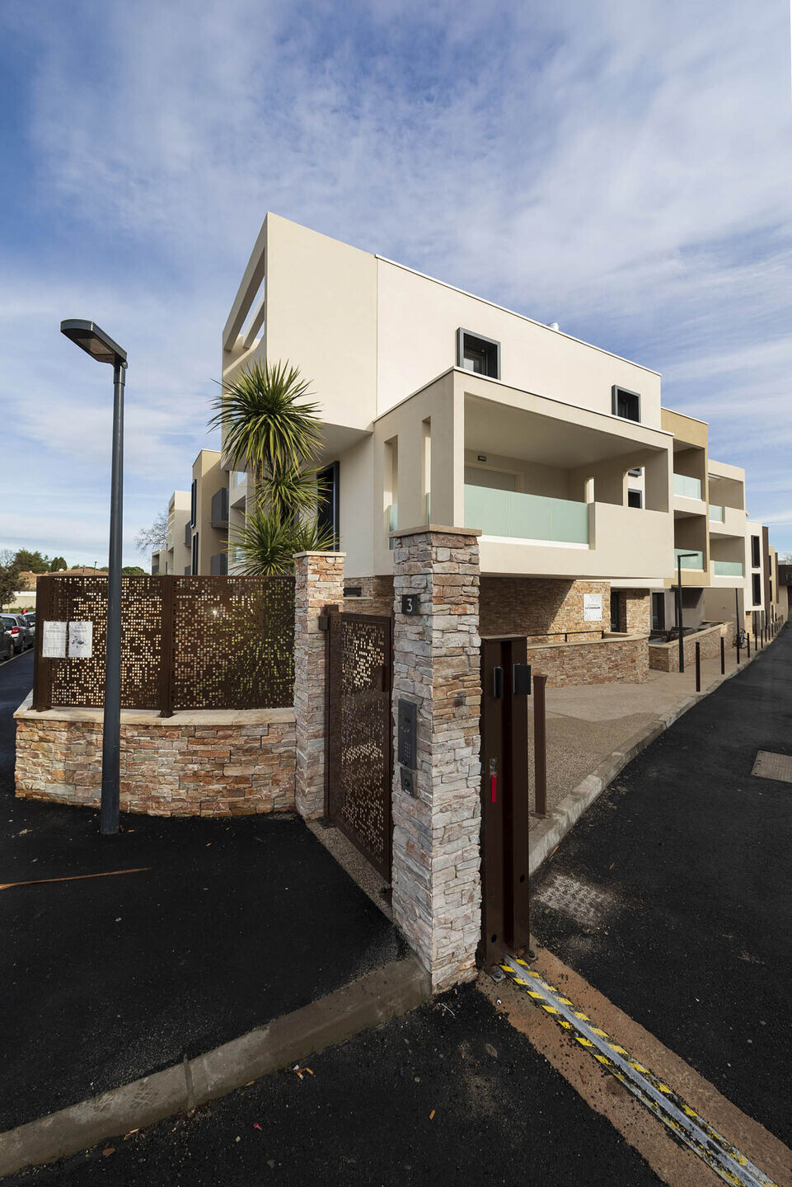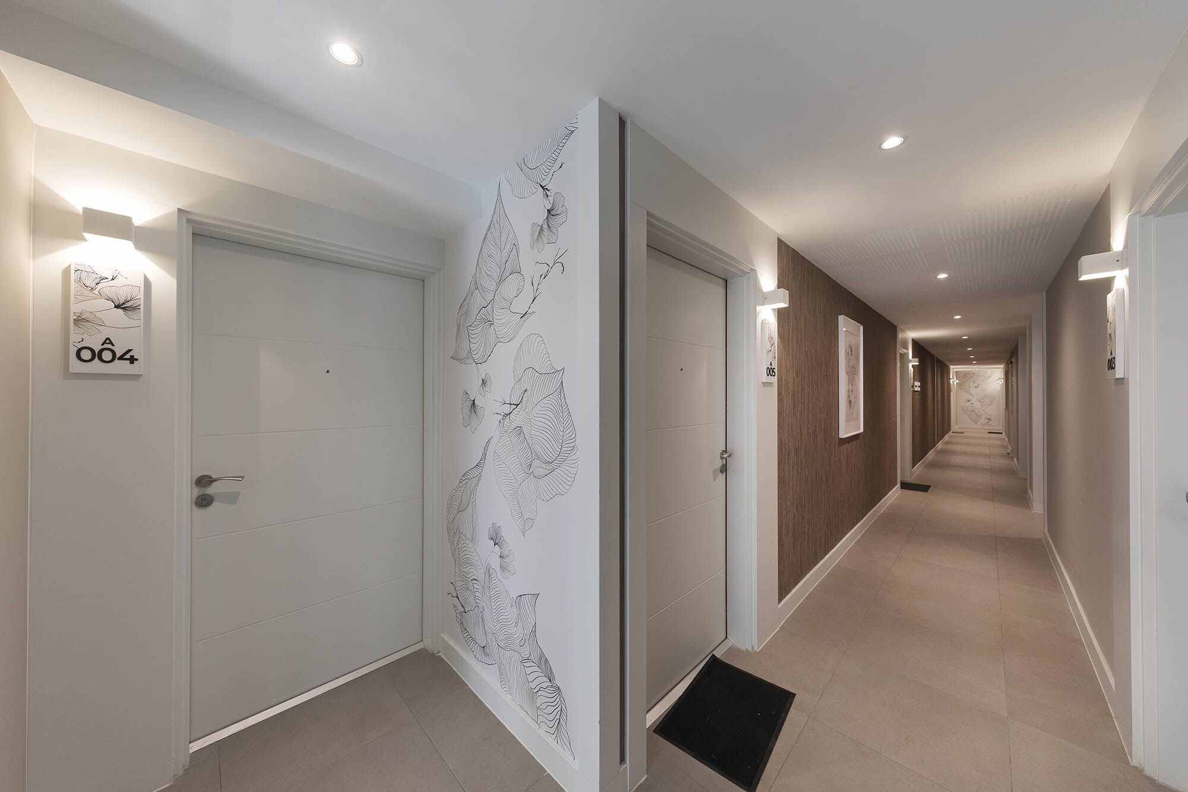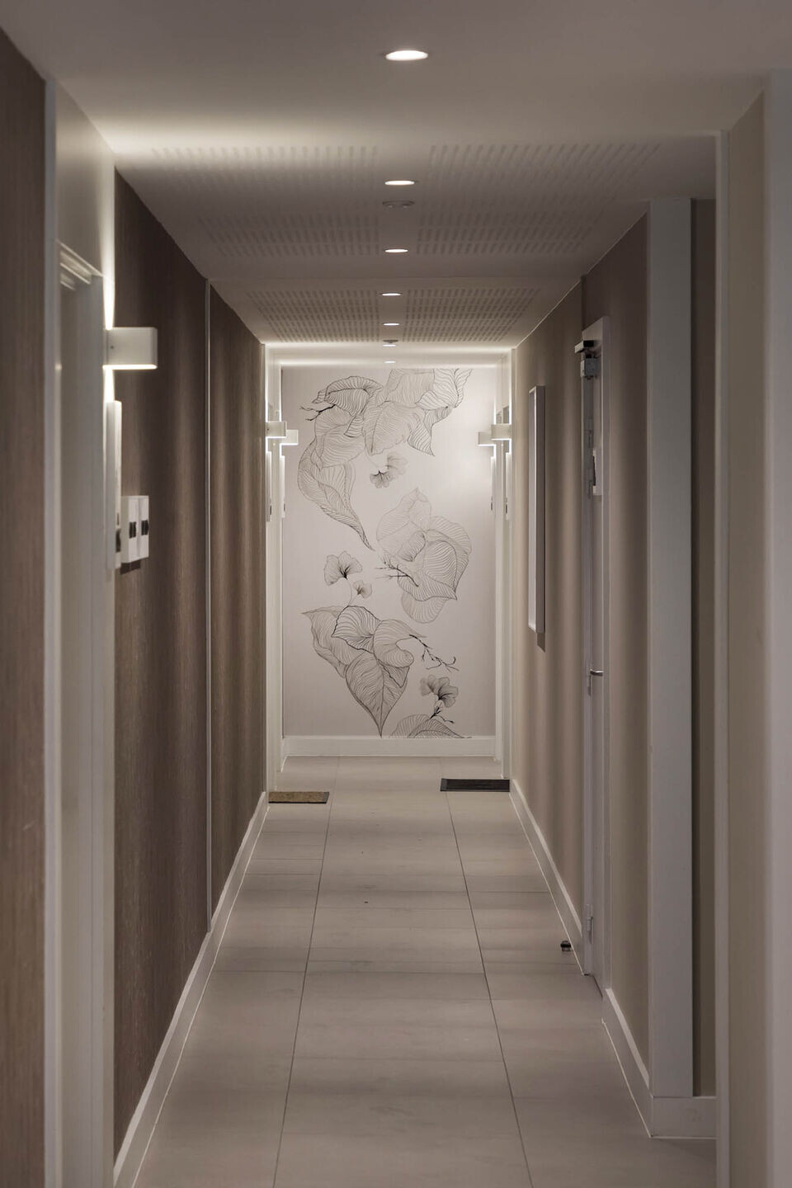This housing project integrates an area with urbanization in the making. Composed of 4 buildings and 6 individual houses, the urban organization makes the most of its environment and integrates harmoniously into it. The minerality of the dry stone in the basement contrasts with the colored coatings of the upper levels. The buildings create a link between traditional and contemporary architecture, the verticality, systematically treated, reinforces this link.










































