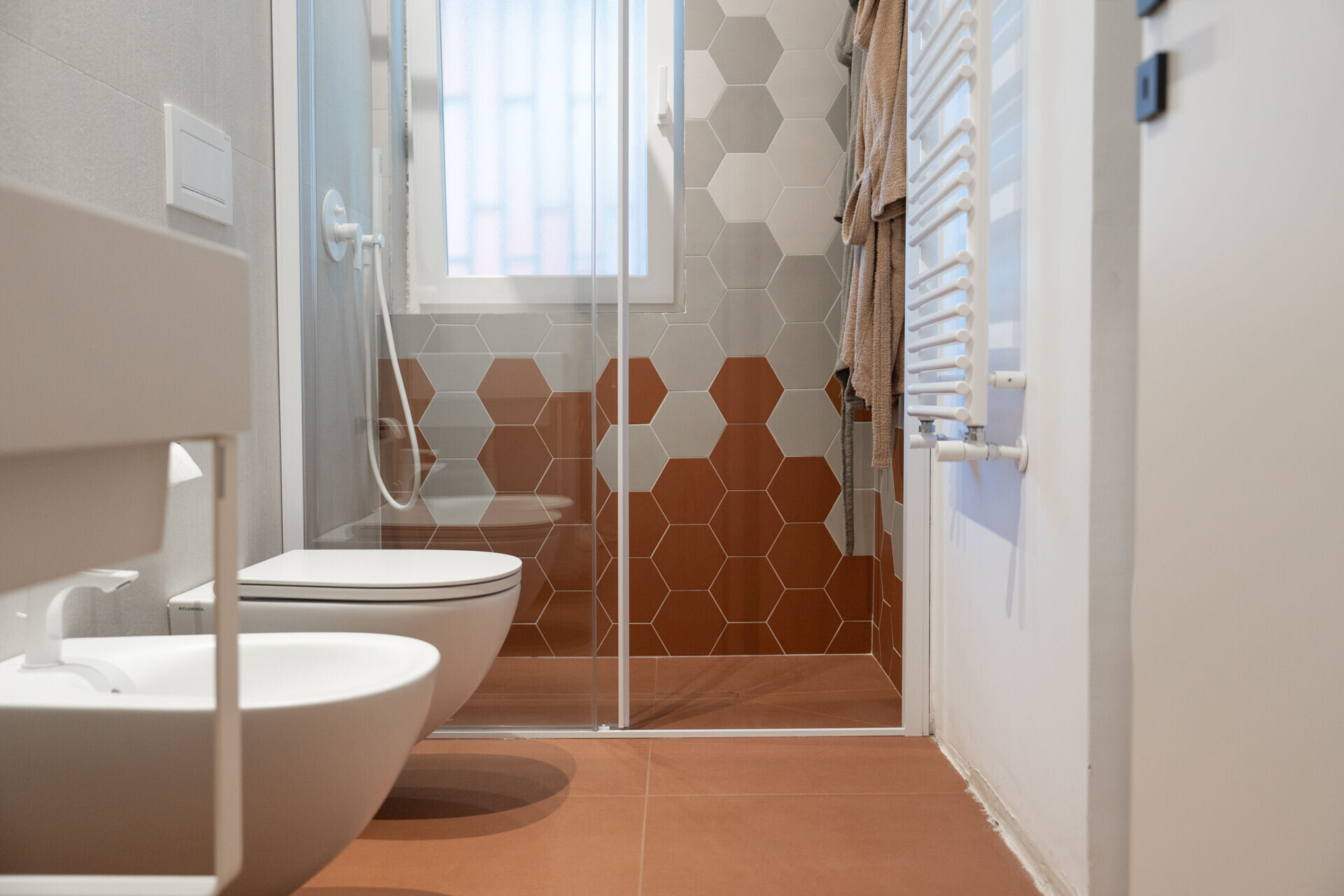A 1960s house takes on new life with meticulous interior redesign.
Between arches, niches, decorative wings and an enveloping terracotta stain.
The living room is a large, bright space dominated by the warmth of wood-effect stoneware and terracotta walls; the old hallway that hid a pillar has given way to a distinctive double archway that acts as a glue to the more operational functions of the entry coat and kitchen
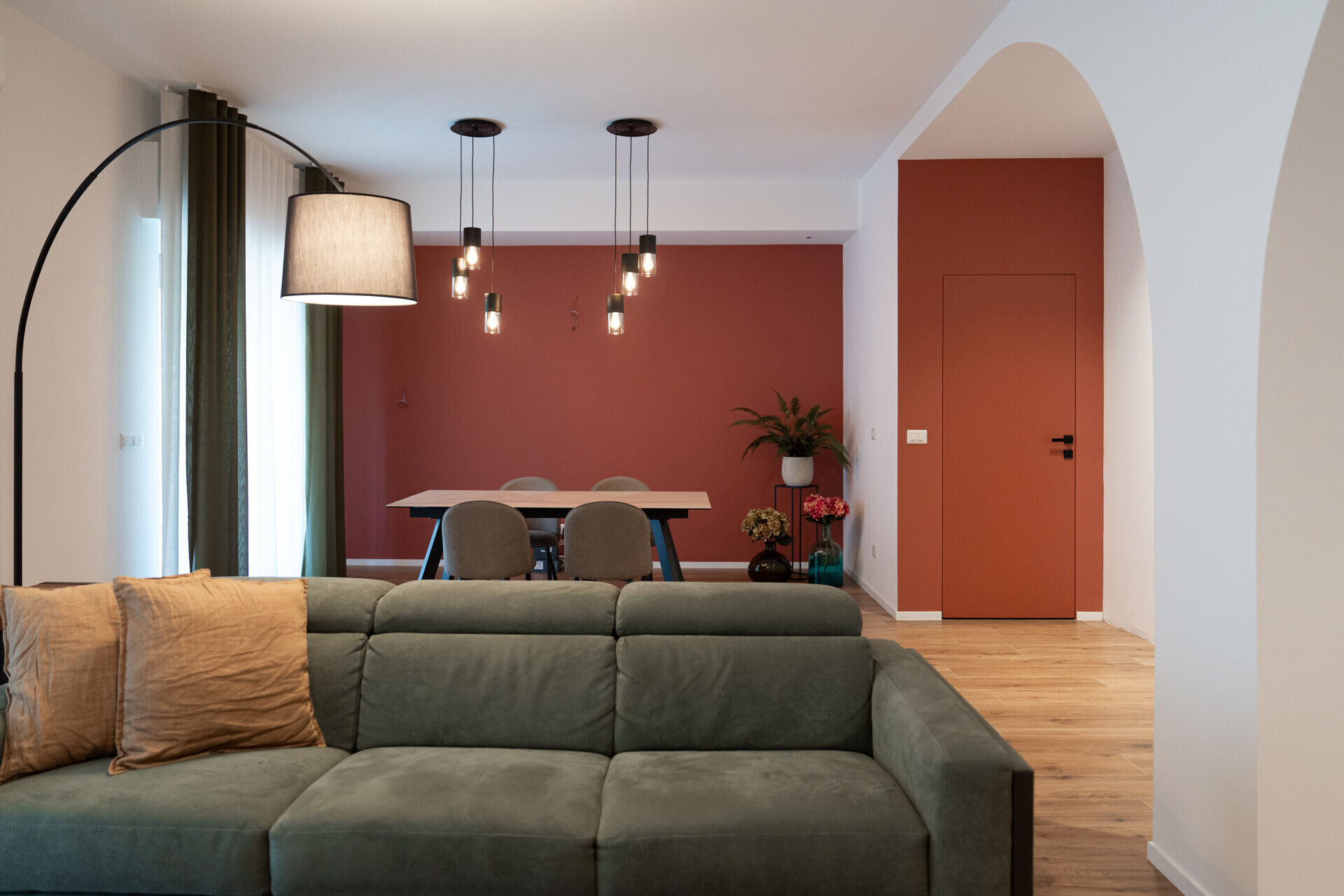
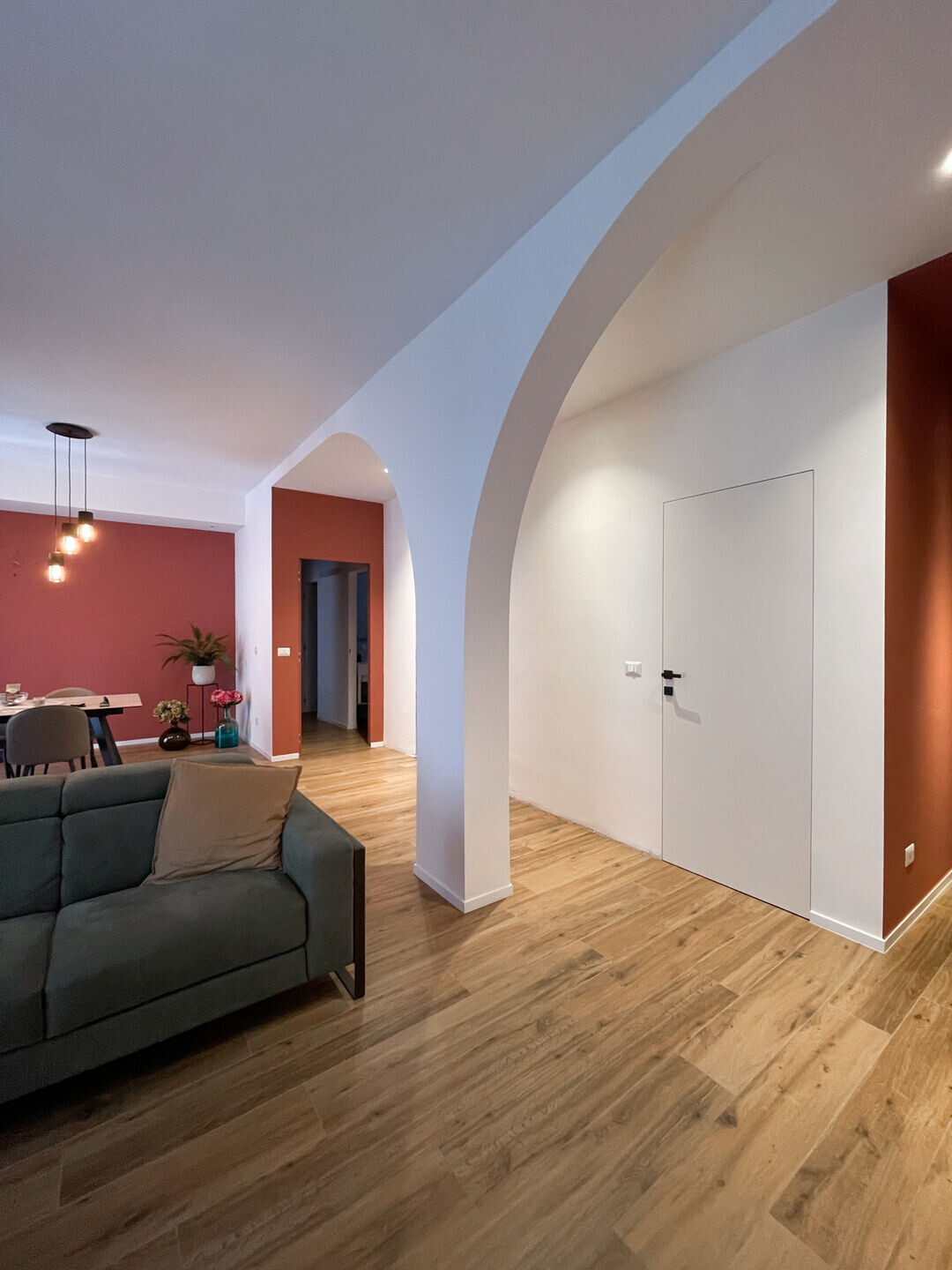
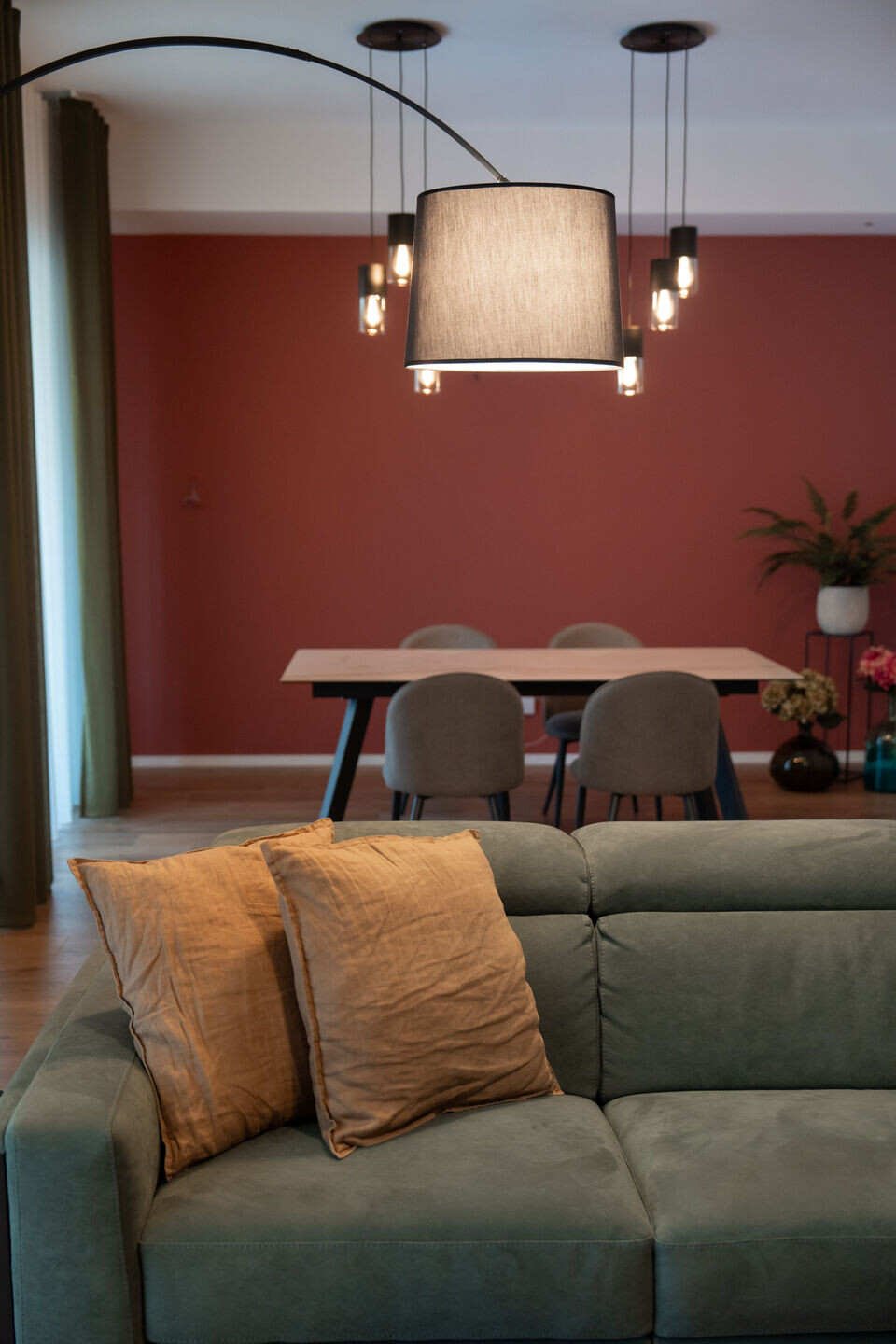
The sleeping area is accessed through a colorful box that echoes the terracotta connection.
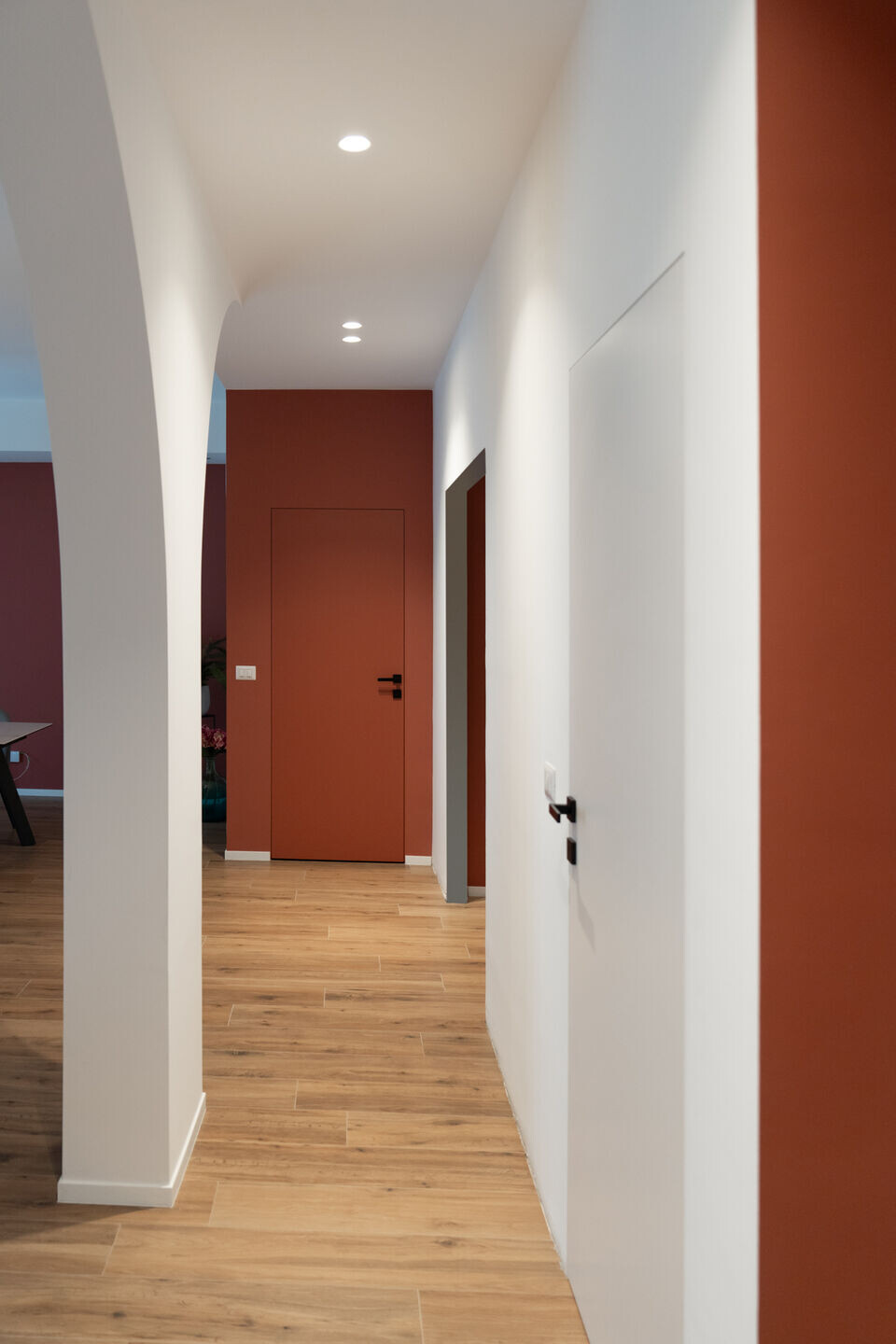
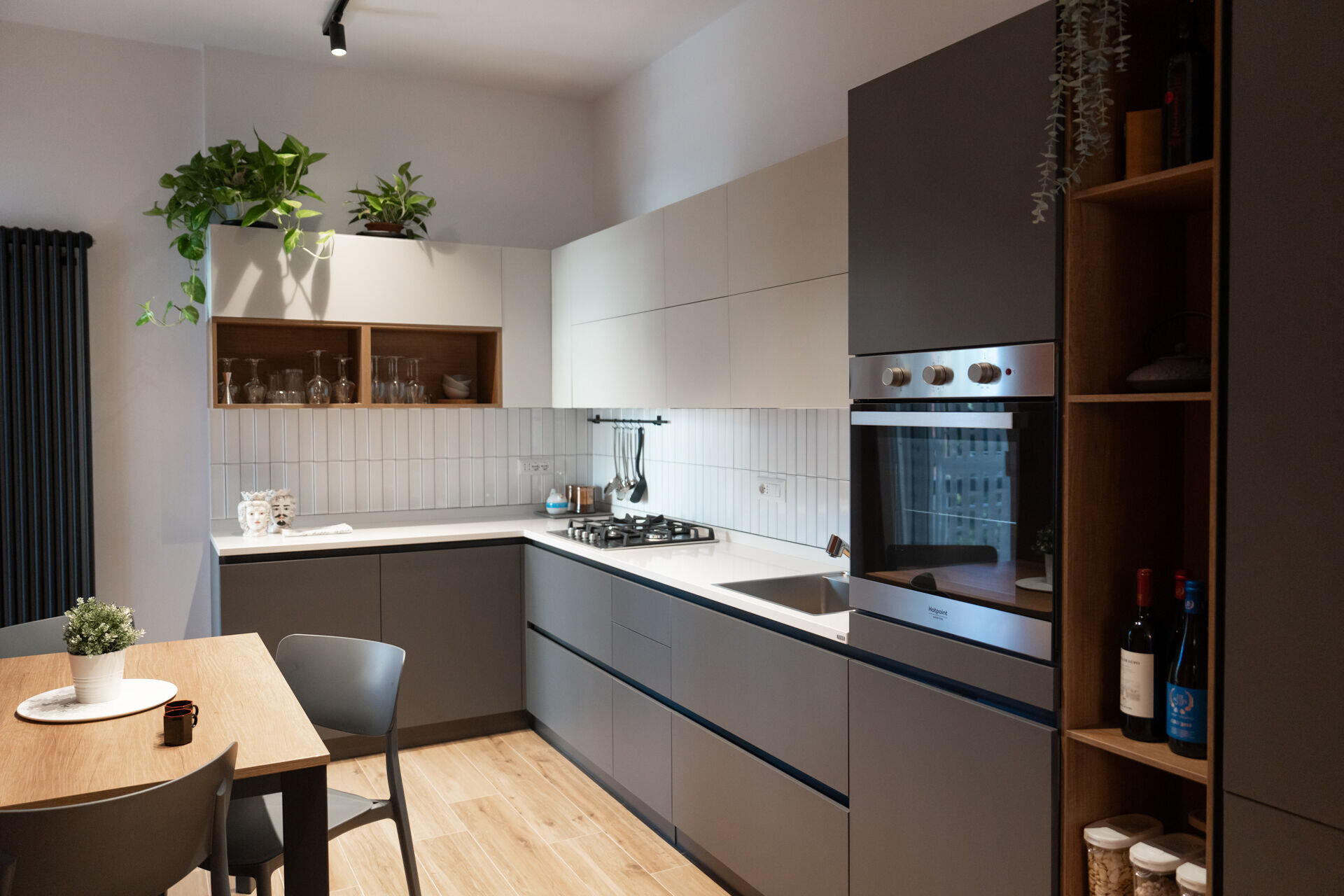
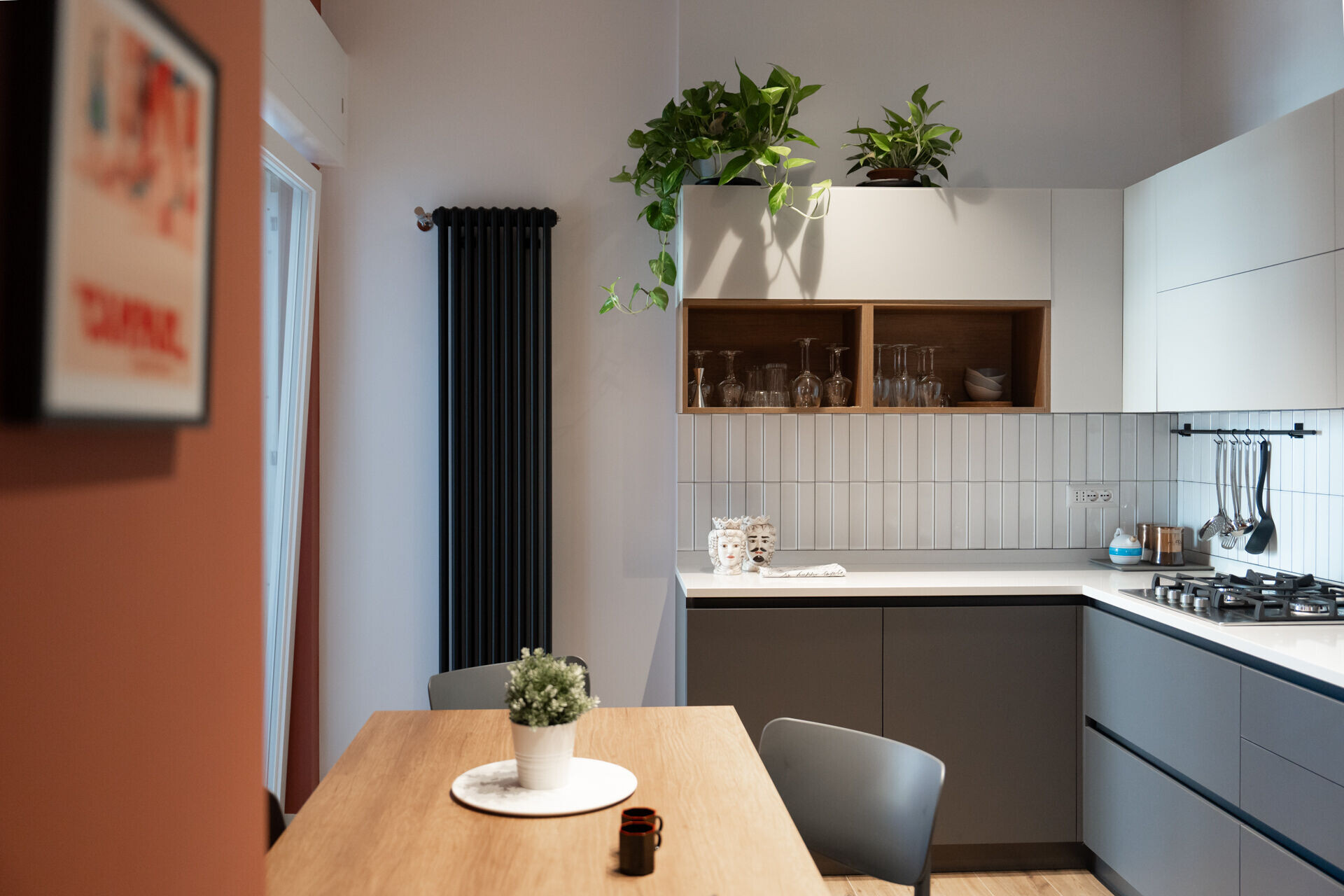
The two bathrooms have been redistributed to accommodate all the client's requests. The first purely intended for guests, with a paper with a strong decorative impact and bright neutral tones.
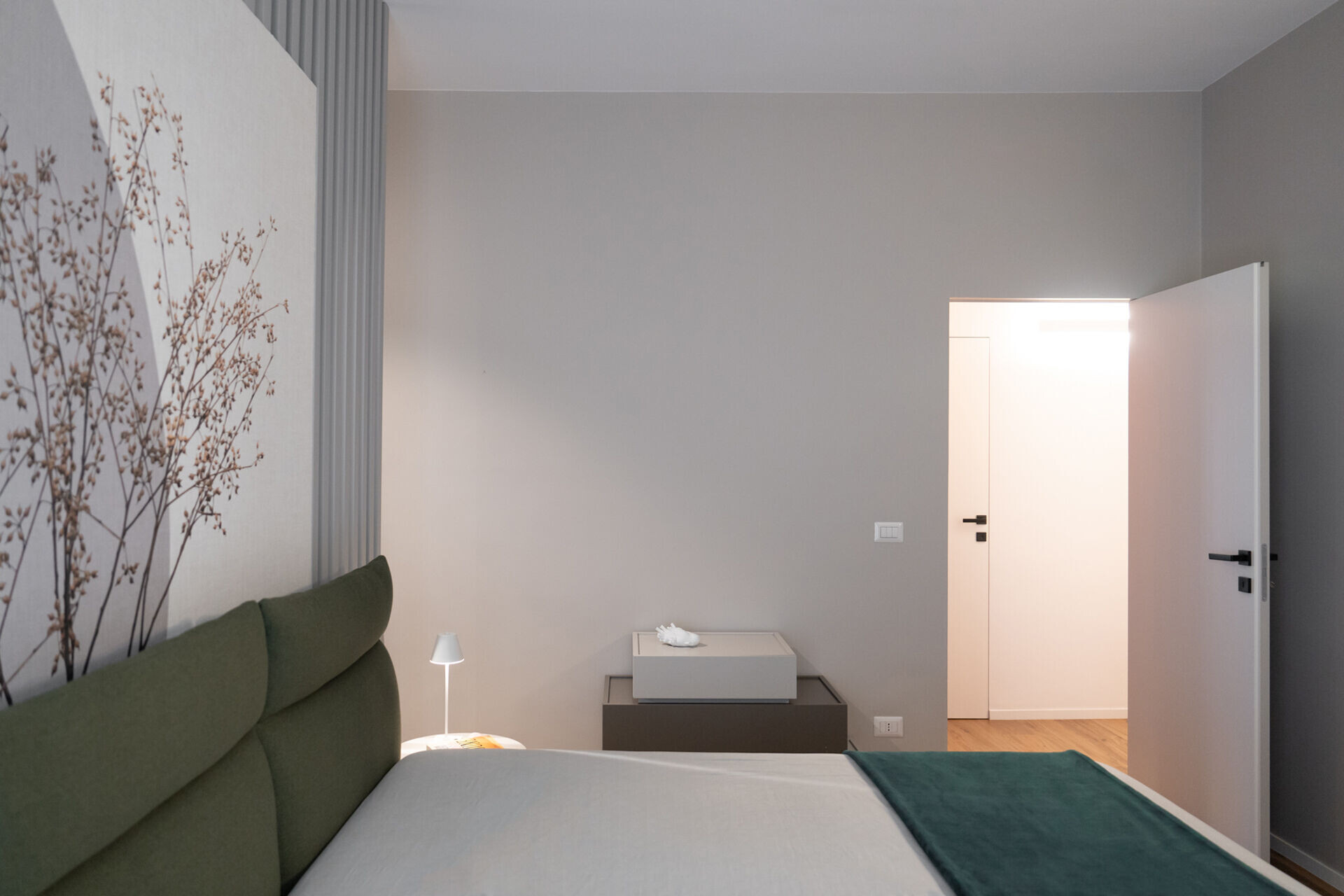
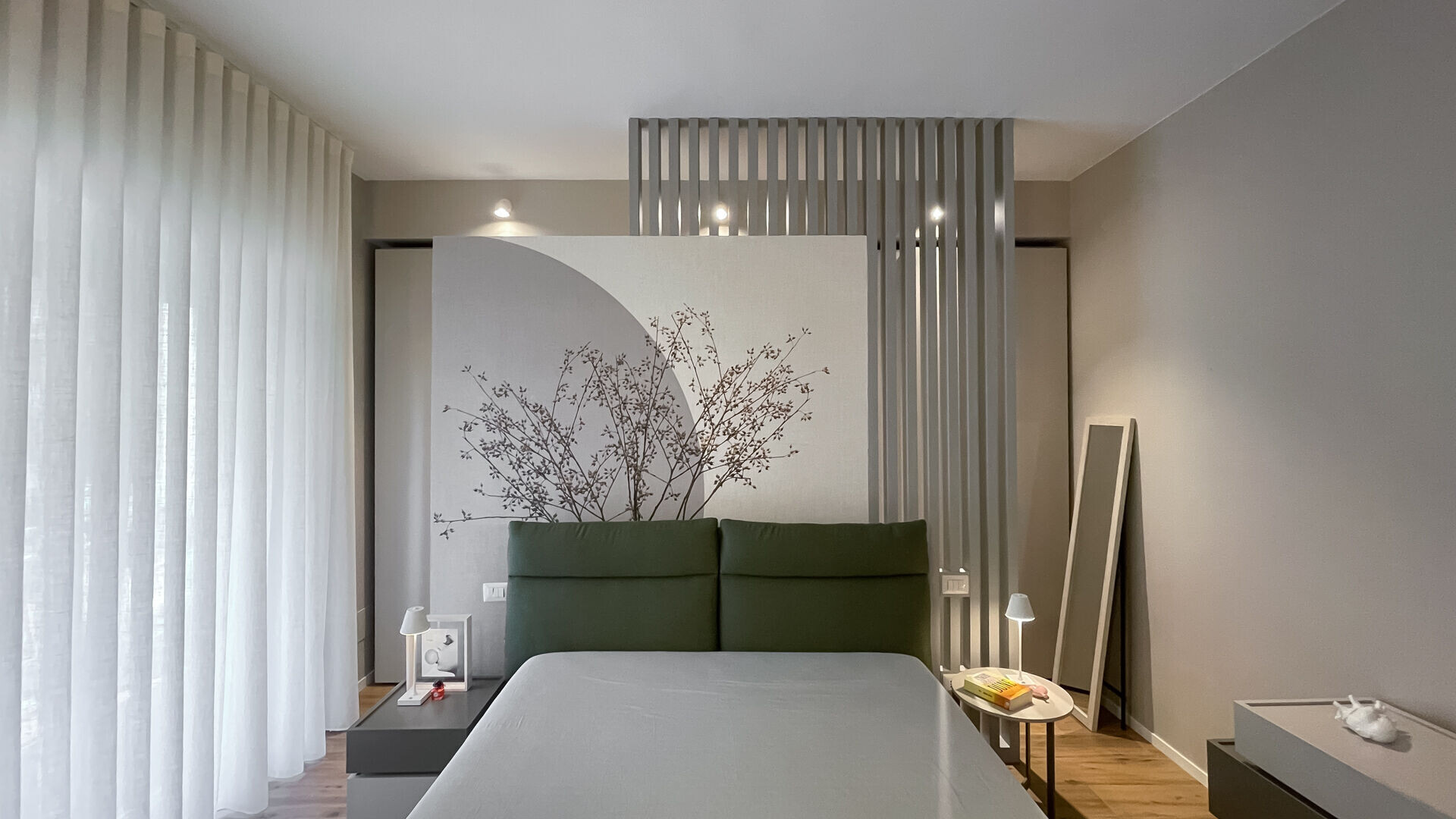
The other with a strong multi-functional vocation with a concealed laundry area, maximum sink. depth and an extra-large shower with hexagonal walls in iridescent tones.
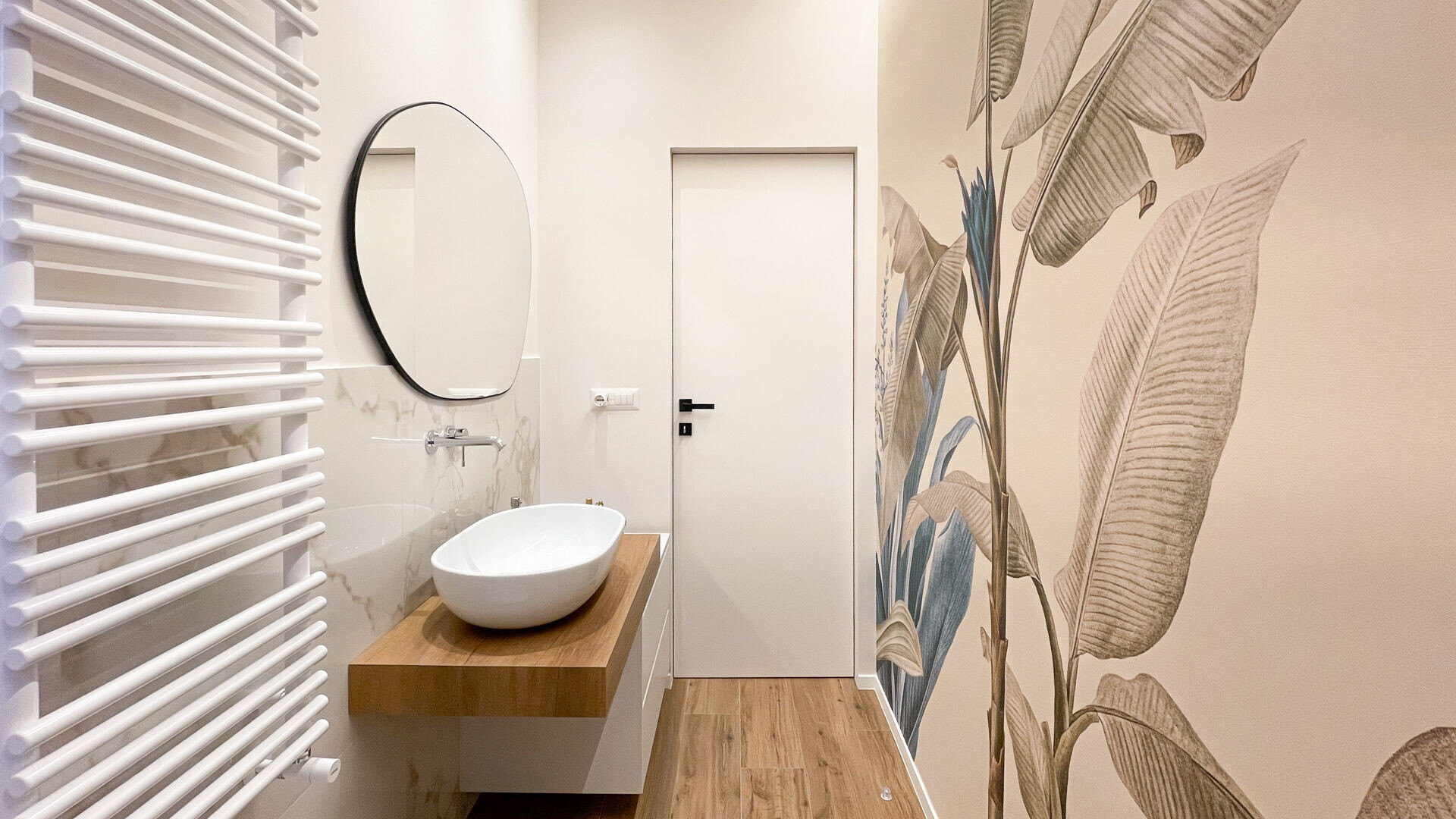
The master bedroom is an example of the optimization of a previously underappreciated large room. The walk-in closet at the back is screened by an asymmetrical half-wall that becomes the back of the bed with bedside tables.
The neutral tones of the walls and accessories are well contrasted by the bold color of the bottle green upholstered bed.
