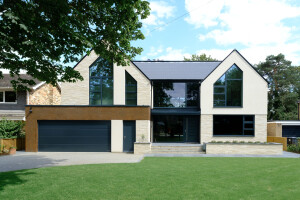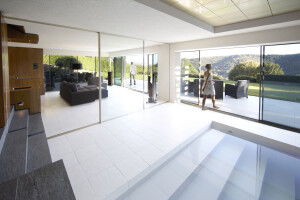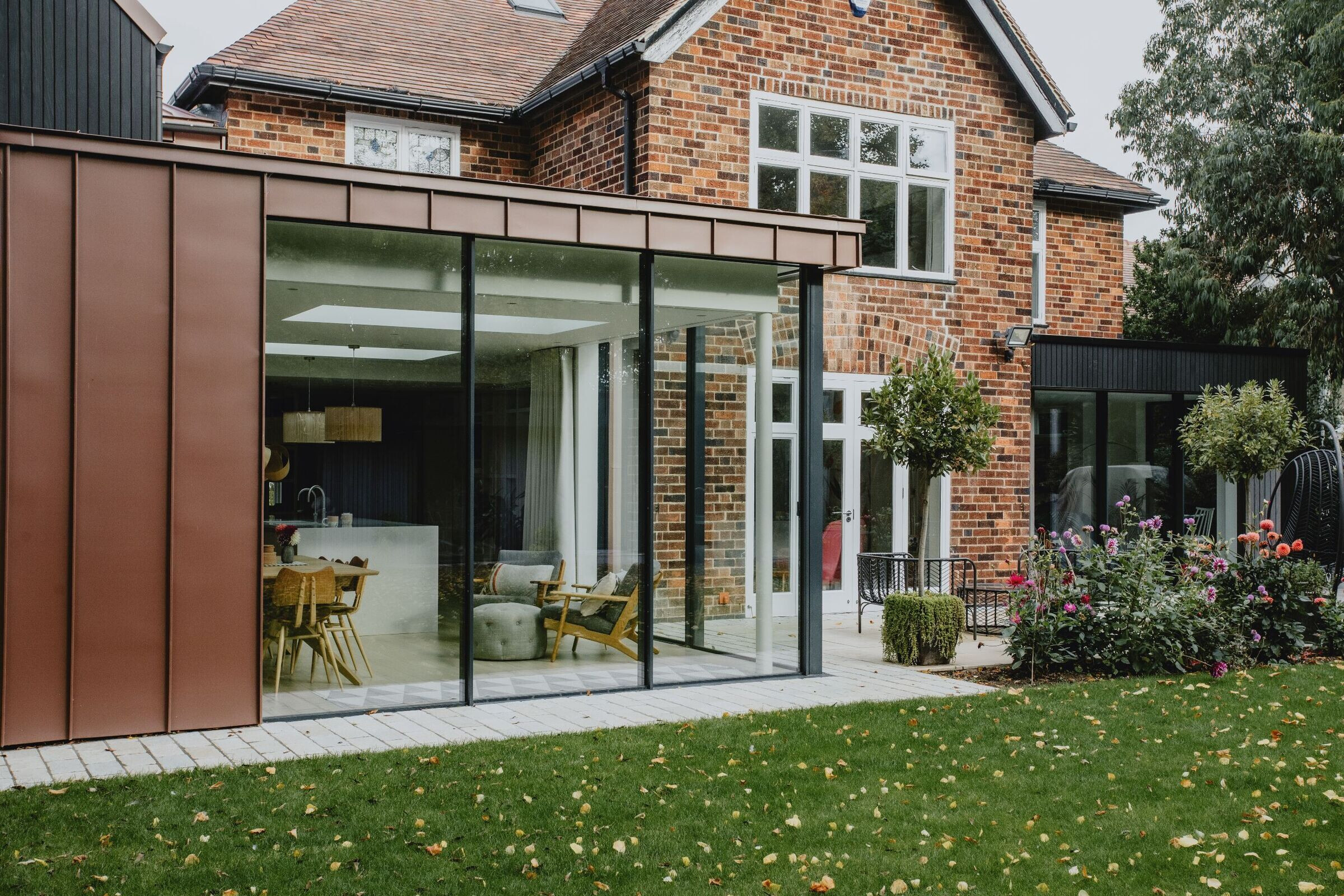Two frameless glass rooflights are situated within the roof structure of the new glazed kitchen extension. These bespoke rooflights bring light into the kitchen extension in strategic locations, over important working areas such as the kitchen island and the dining table.
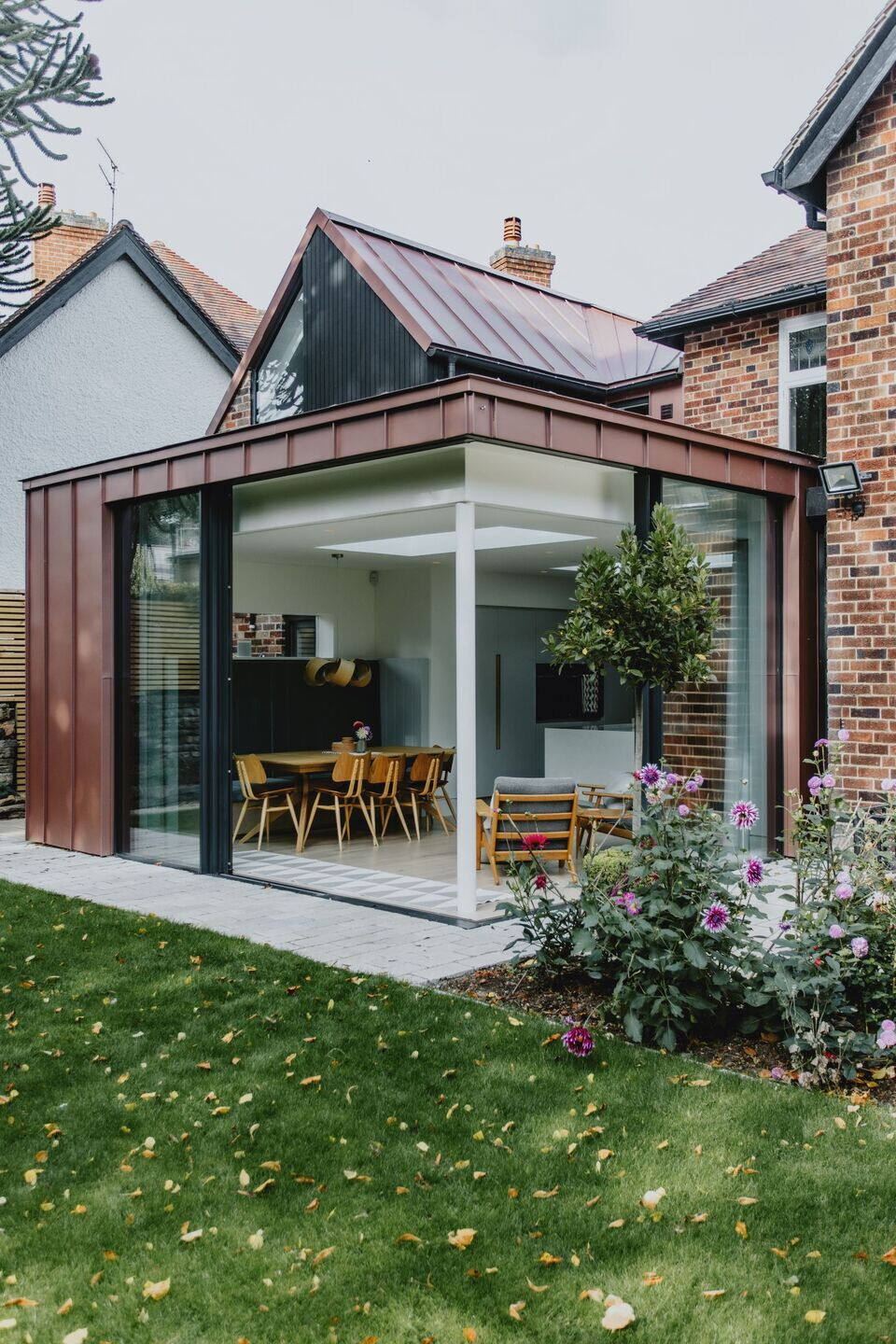
The abundance of glass within the kitchen extension creates a beautifully bright space. As natural light enters the space it reflects off the light tones of the kitchen interior design, making the space feel wide and open at all times.
The new minimal windows sliding doors that we installed here were designed to match the existing sliding doors IQ installed in 2011. The homeowners wanted to ensure they used the same sliding door system for the new extension as they had in their living room. The frames were finished in RAL 7016 to match with the same flush threshold detailing, integrated locking and 21mm vertical framing.
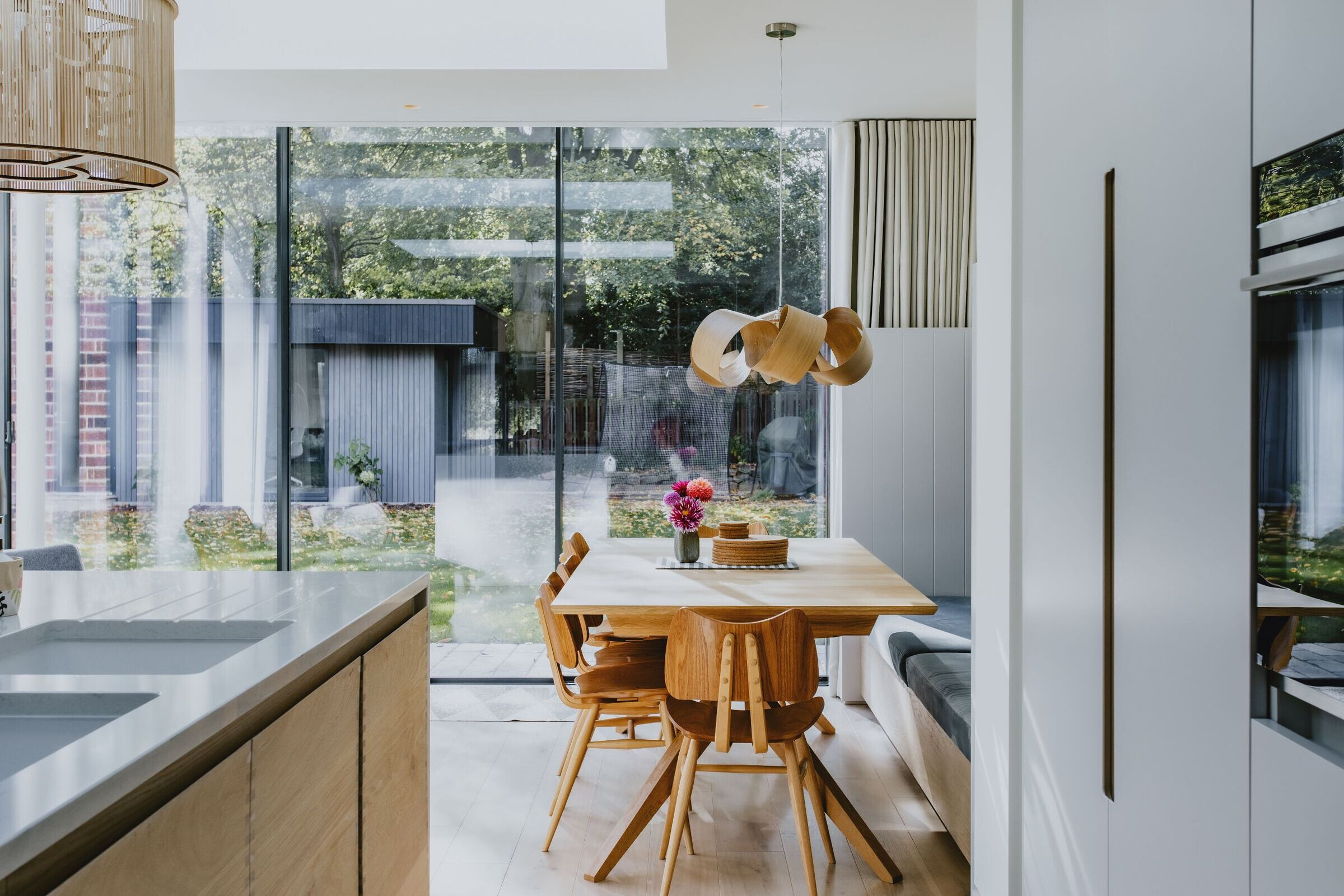
The house was extended along the entire west elevation. This included the glass kitchen extension as well as a double height addition that included a new home gym and games room. Here, structural glazing was used to fit into the angled roof structure fo the design.
Shaped structural glass windows brought in natural light to these two new spaces with bespoke angles and designs to suit each room.
These frameless windows were situated at opposite ends of the double height extension, drawing light through the building with mirror aspect design. Externally, the windows sit flush with the exterior cladding and brick structure.
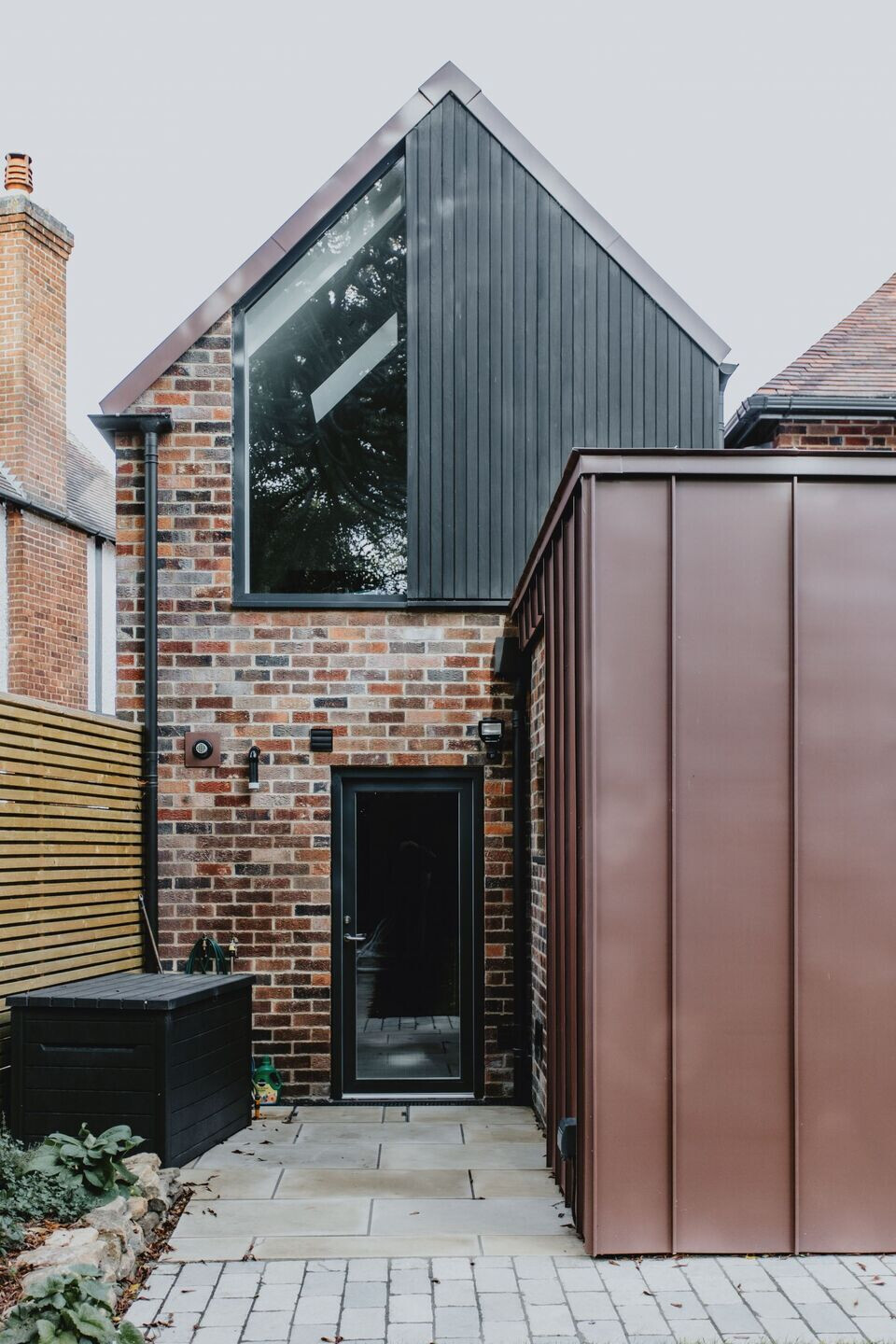
These new additional areas of the home have increased the useable living space by nearly 50% and allowed the home to be transformed to suit the growing needs of the clients.
If you are planning your own glass kitchen extension, speak to the team at IQ for more advice and information.

