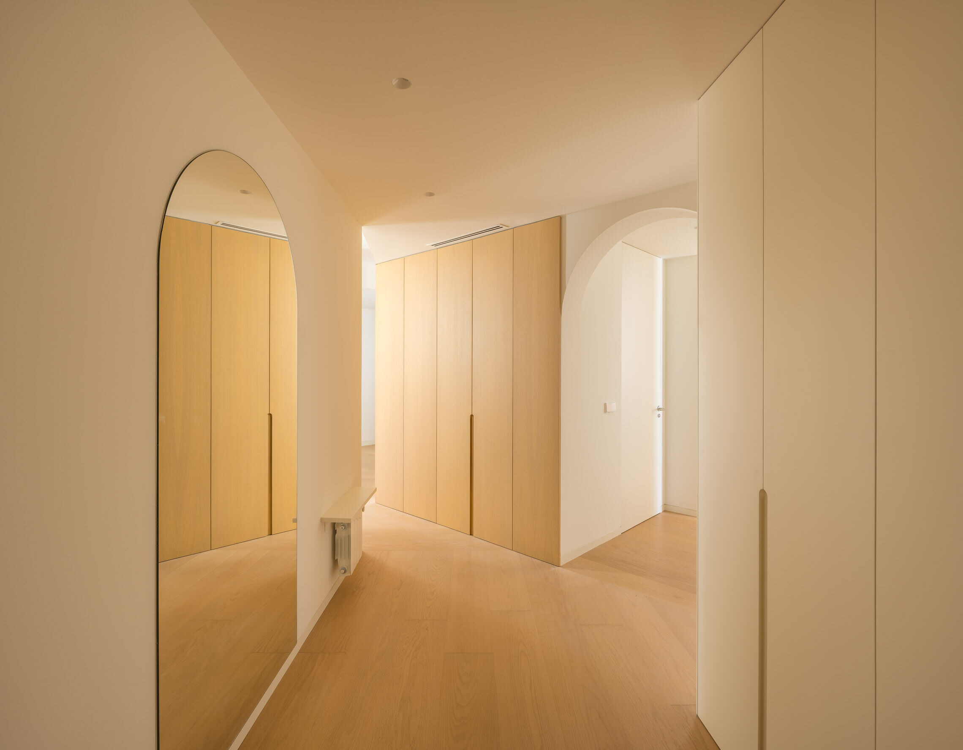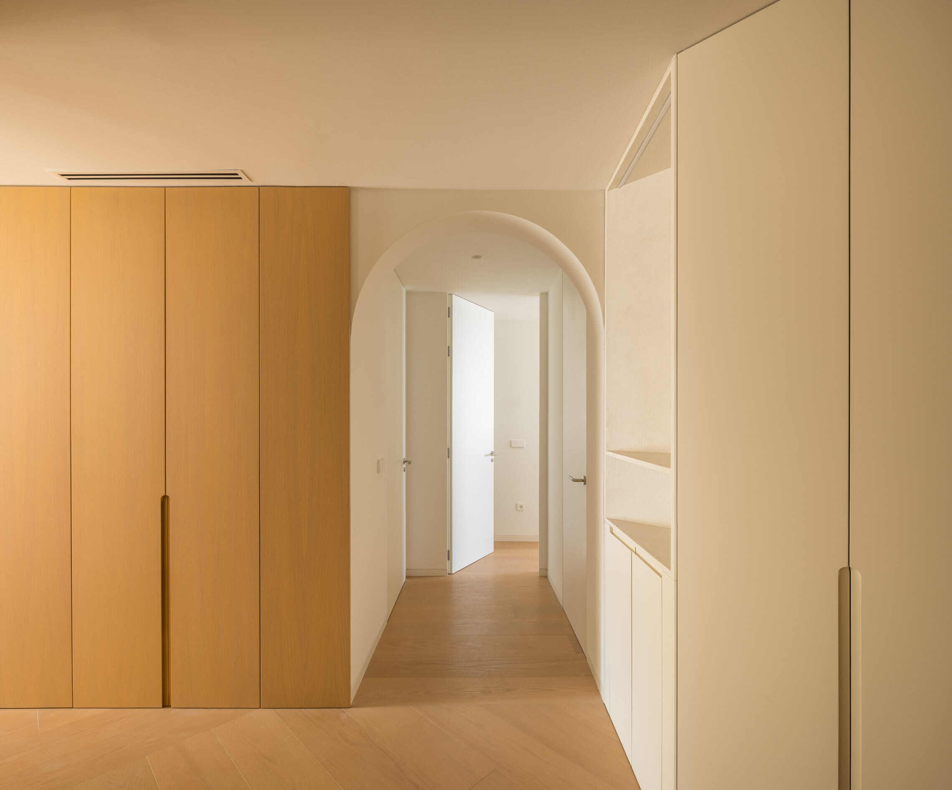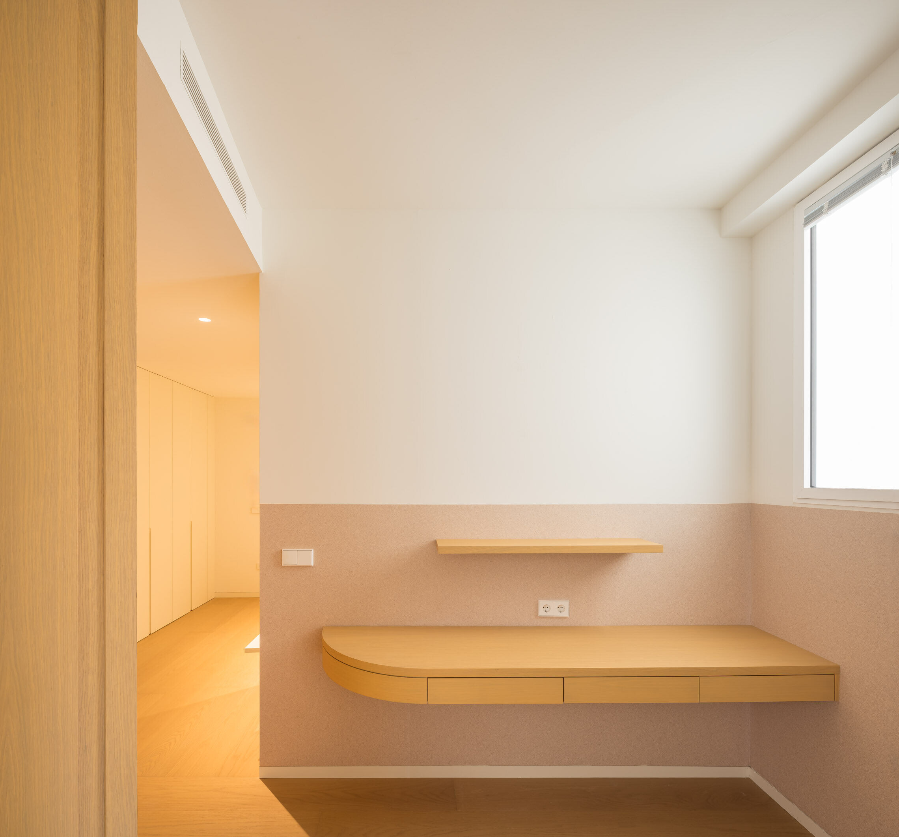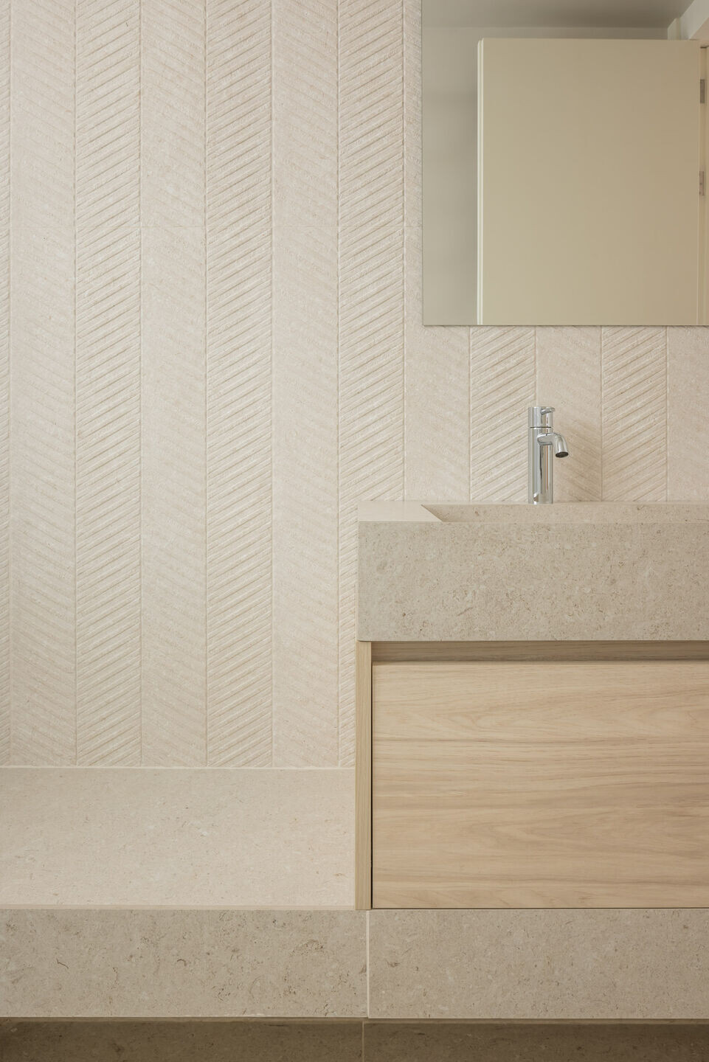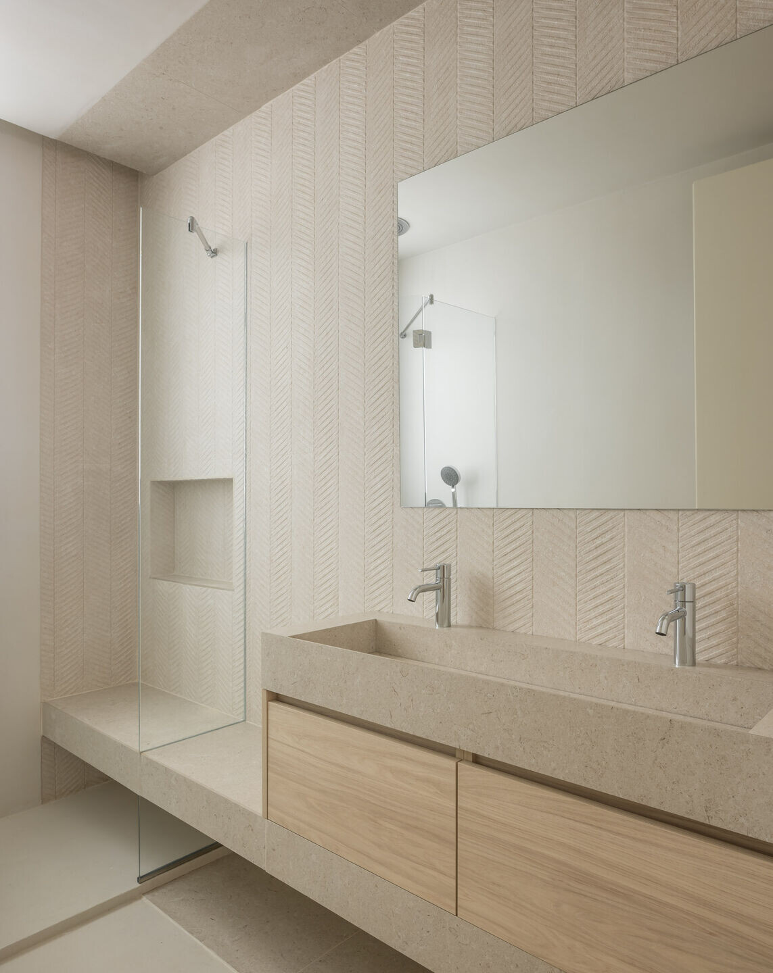The clients were looking for a bright, comfortable house with three bedrooms. The challenges of this project were to make the most of the space by reducing the corridors and to organize the program in an optimal way in a house where the access is through the end of the house. We tried to bring the hall closer to the day area, through a transition of living spaces, placing a flexible study-play area between the two. The house is arranged leaving the day area open to the facade, where you can enjoy views of the sky and the treetops. The night area is distributed through a small hall.Durable materials were chosen: oak and porcelain tiles. The house has different storage and decorative niches that are treated as excavations in the wall, covering them with rough microcement. In the living room, a column of very dark stone material is designed to "hide" the television. Timeless furniture is chosen to match the materiality of the house to create a warm and cozy atmosphere.
