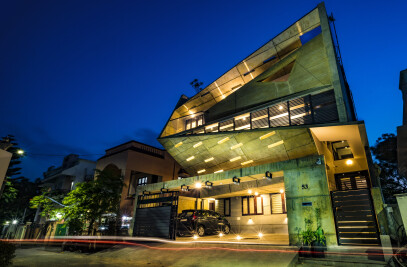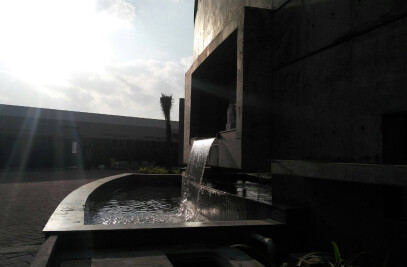Dr. Krishnamoorthy is a young, reputed doctor whose association with MA goes a long way. This esteemed journey with the client began when we were first approached for Dr. Krishnamoorthy's hospital where we worked in unison for his laboratory too. Him, approaching us for the project of his residence, authenticates his trust in us. This residence was a challenging project given the client's solid belief in Vastu but that didn't restrict us from exploring spaces both structural and form-wise. The facade stands testimony to the fluid-flow forms that were attempted and engineered with perfection.



The colour palette emits an earthy tinge which is elevated further by the greenery spread all wide. This 9000 sq.ft house accommodates a Muttram (courtyard), which is a free-flowing space that can be noted for the absence of columns allowing uninhibited circulation and it also allows ample sunlight inside the house, providing for the connection of the inhabitants with nature. The Pooja room of this household is one to catch sight of, with the light entering through the skylight escalating the sense of divinity adding to the experience of being inside a temple. The rooms are spacious and are planned in accordance with vastu connected by a lot of open courts in between adhering to the natural aura it radiates.











































